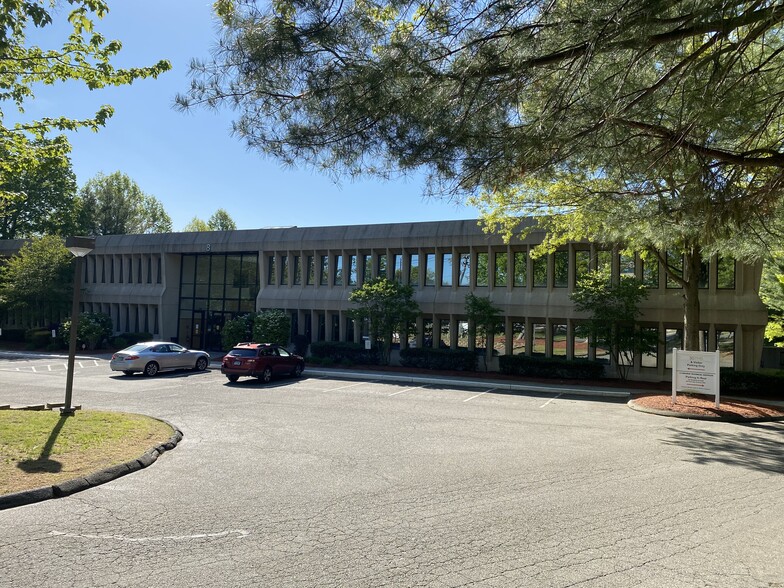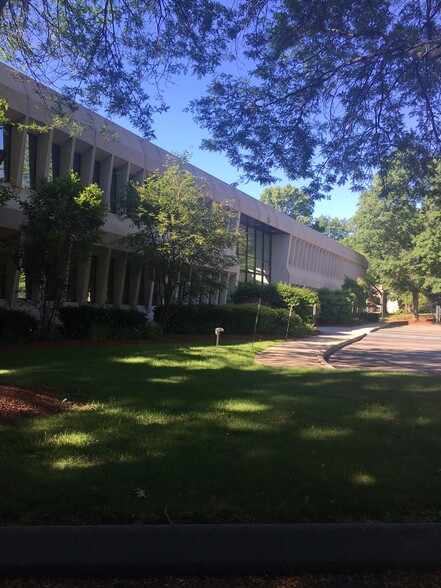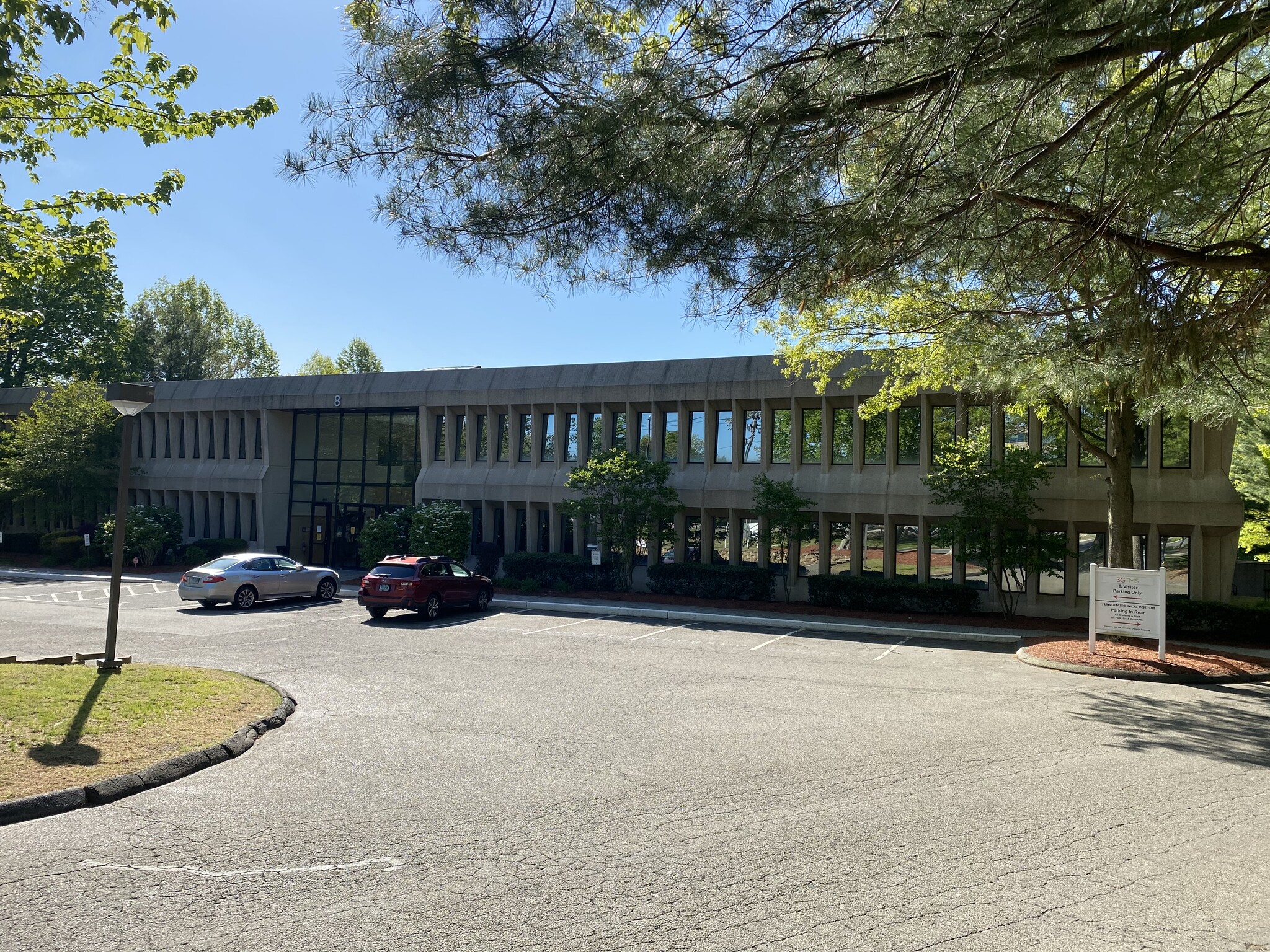8 Progress Dr
6,355 SF of Office Space Available in Shelton, CT 06484


ALL AVAILABLE SPACE(1)
Display Rental Rate as
- SPACE
- SIZE
- TERM
- RENTAL RATE
- SPACE USE
- CONDITION
- AVAILABLE
• newly renovated 63,000± sf office building • corporate park setting with two-story glass atrium lobby • prime Route 8 location with easy access to I-95 and the Merritt Parkway §Flexible HQ office building §Existing infrastructure for technical school with loading dock and commercial kitchens §Parking ratio of 4.5 per 1,000 §Monument signage opportunities §Quick access to/from Route 8 §Close-by amenities on Bridgeport Avenue §Situated on the city bus line
- Listed lease rate plus proportional share of electrical cost
- Fits 16 - 51 People
| Space | Size | Term | Rental Rate | Space Use | Condition | Available |
| 2nd Floor, Ste A | 6,355 SF | 5-10 Years | $16.00 /SF/YR | Office | Partial Build-Out | Now |
2nd Floor, Ste A
| Size |
| 6,355 SF |
| Term |
| 5-10 Years |
| Rental Rate |
| $16.00 /SF/YR |
| Space Use |
| Office |
| Condition |
| Partial Build-Out |
| Available |
| Now |
PROPERTY OVERVIEW
6,355 Sq Ft & 10,693 Sq Ft Available, Sub-dividable Two-story atrium lobby Second floor space Elevatored building Parking ratio of 4.5 per 1,000 RSF 7 day / 24 hour access Monument signage opportunities 10, 693 Sq Ft unit to be designed to tenants liking. Lease Price: $15.00 - $16.50 gross plus electric Exit 11 or 12 off of Route 8.
- Atrium
- Signage








