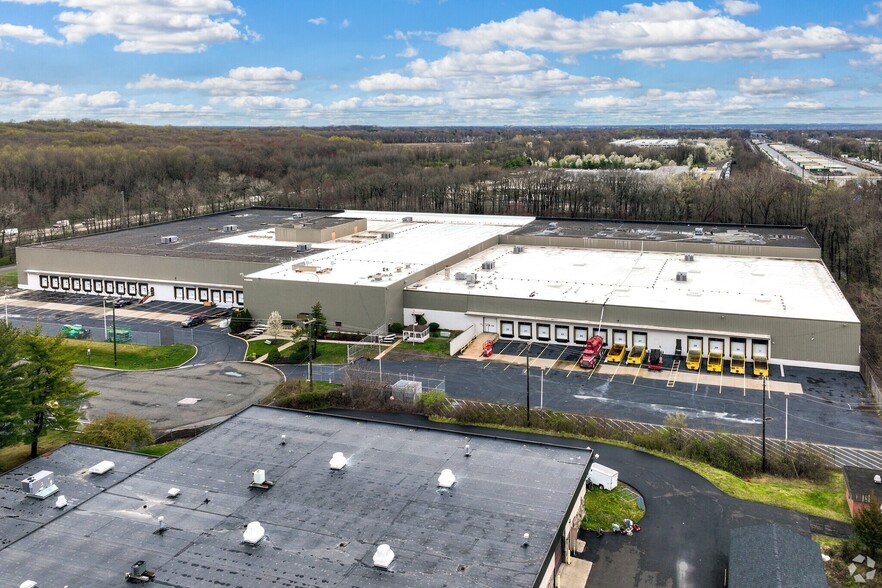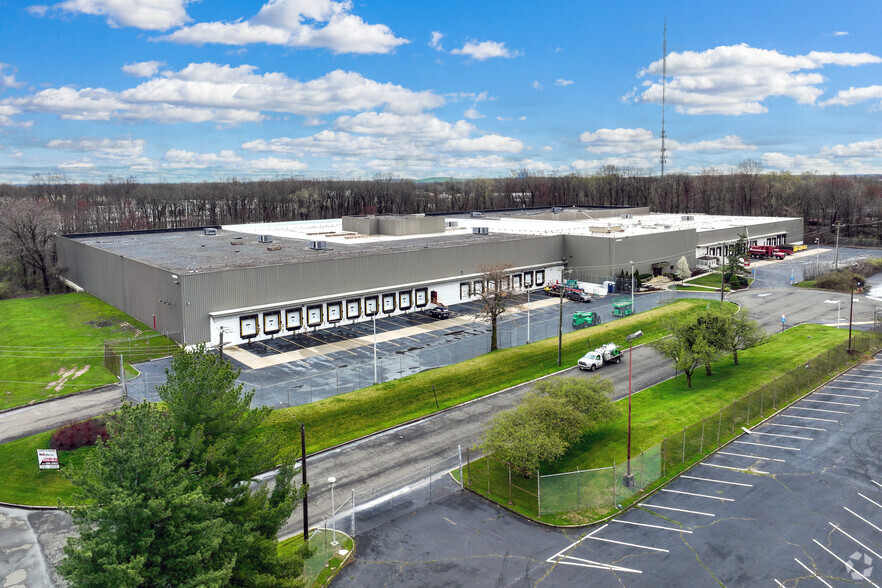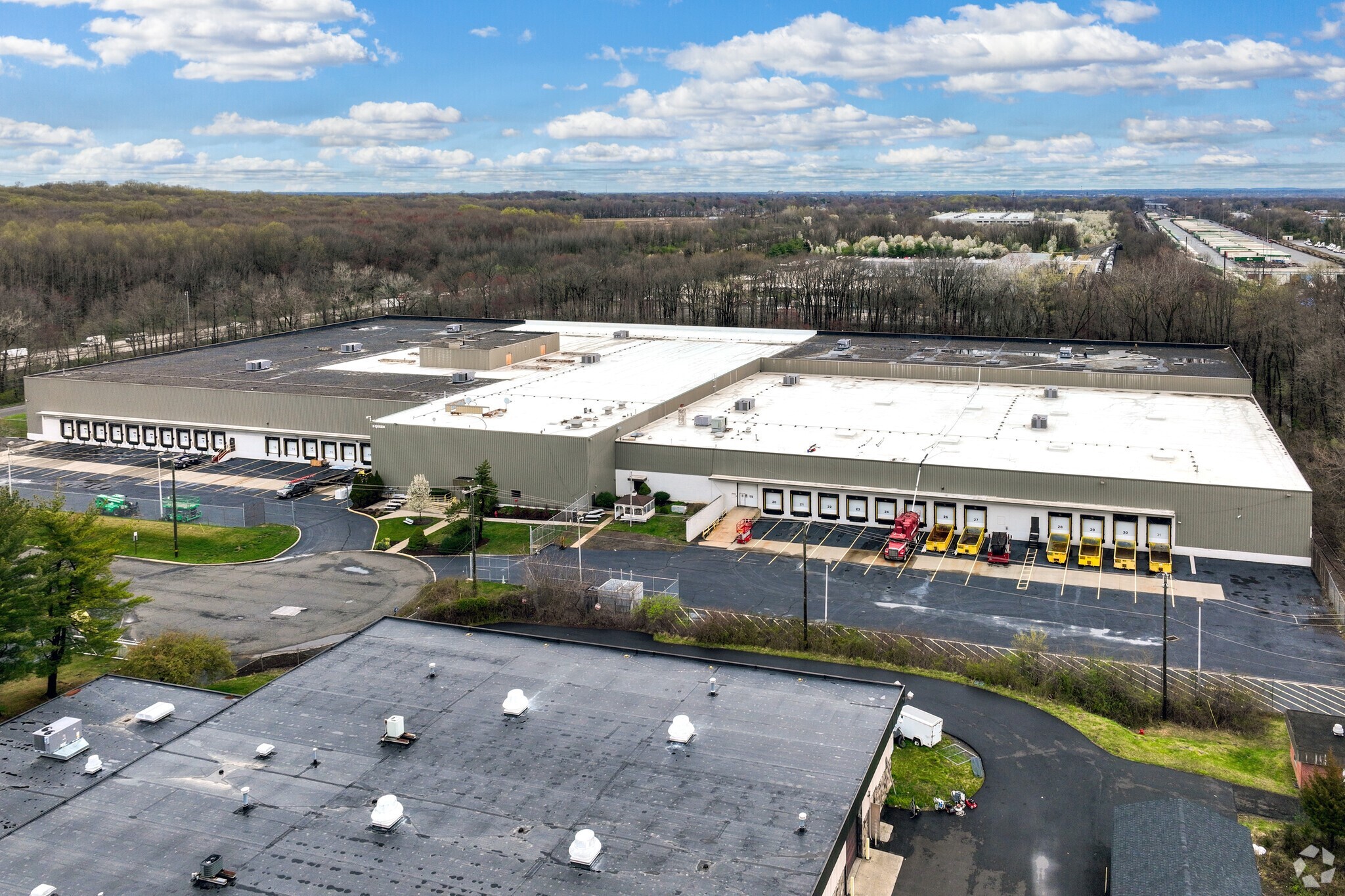
This feature is unavailable at the moment.
We apologize, but the feature you are trying to access is currently unavailable. We are aware of this issue and our team is working hard to resolve the matter.
Please check back in a few minutes. We apologize for the inconvenience.
- LoopNet Team
thank you

Your email has been sent!
8 Queen Anne Ct
Langhorne, PA 19047
Industrial Property For Lease · 237,867 SF


Highlights
- The property at 8 Queen Anne Ct, Langhorne, PA offers ±237,867 SF of industrial space with ±30 dock doors and ±31 trailer spaces.
- A ±16,422 SF two-story office area is included, providing ample workspace.
- The roof was replaced in 2020/2024 with a durable TPO membrane.
- The building features clear heights ranging from 26’ to 31’ and column spacing of 50’ W x 40’ D.
- The site boasts LED lighting and a truck court with 100’ on the north side and 120’ on the south side.
- The property provides ±82 auto parking spaces and ±31 trailer parking spaces.
Features
Property Overview
Located at 8 Queen Anne Ct, Langhorne, PA 19047, this ±237,867 SF property offers a range of features including ±30 dock doors, ±82 auto spaces, and ±31 trailer spaces. The building has dimensions of 310’-330’ D x 700’ W, with a column spacing of 50’ W x 40’ D and a clear height of 26’ - 31’. The office area spans ±16,422 SF across two stories, and the truck court has 100’ on the north side and 120’ on the south side. The roof was replaced with a TPO membrane in 2020/2024. Additional amenities include ±1 drive-in door (12’ x 14’), 12.87 acres of site acreage, 4,000 amps of power, full HVAC, and LED lighting. The property is in an infill location with access to major cities within a 3-hour drive and a strong labor force of 145,000 blue-collar workers within a 15-mile radius.

