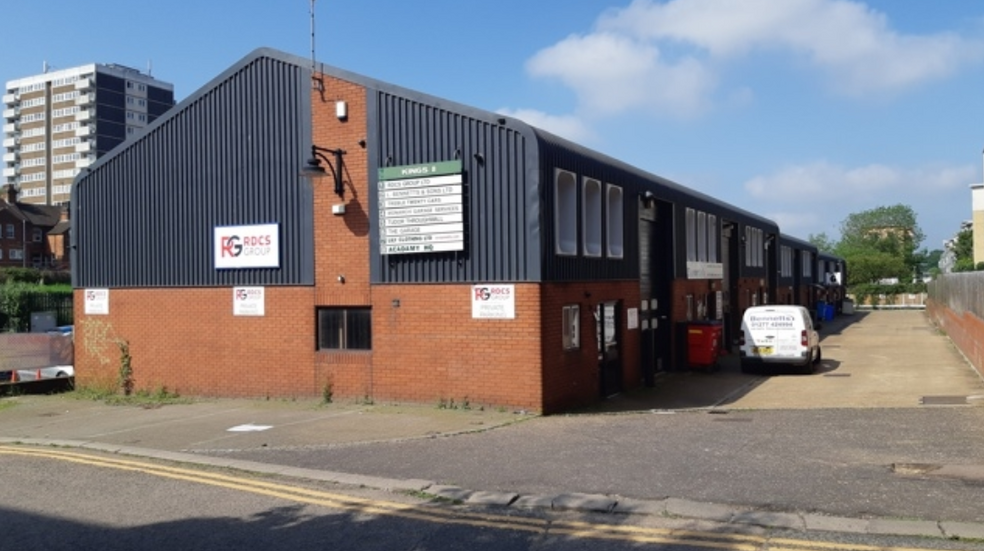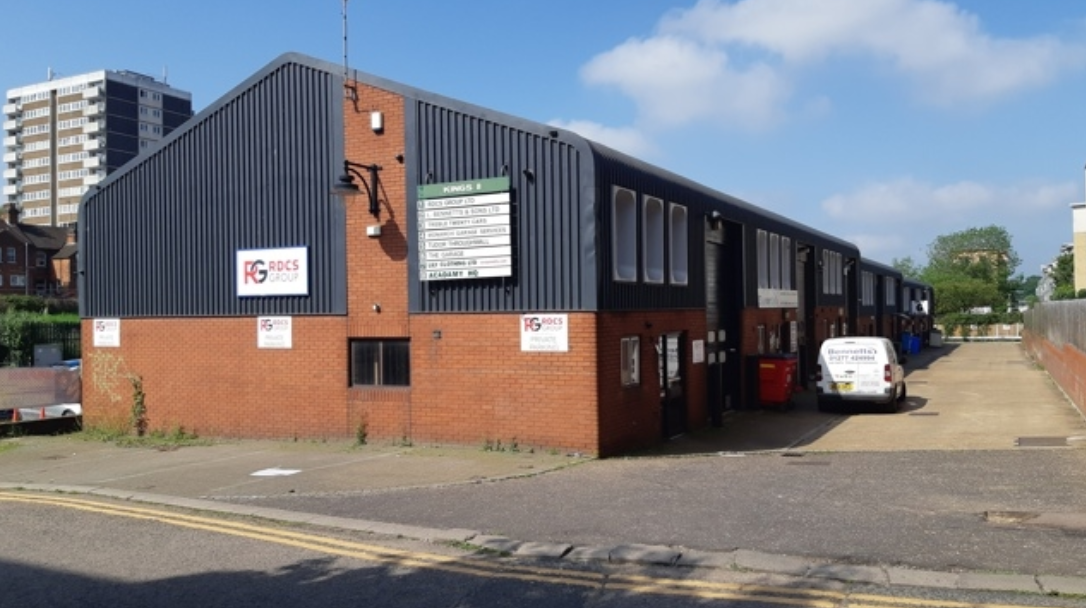
This feature is unavailable at the moment.
We apologize, but the feature you are trying to access is currently unavailable. We are aware of this issue and our team is working hard to resolve the matter.
Please check back in a few minutes. We apologize for the inconvenience.
- LoopNet Team
thank you

Your email has been sent!
8 St James Rd
2,263 SF Industrial Condo Unit Offered at $633,402 in Brentwood CM14 4LF

Investment Highlights
- Prime industrial estate
- Onsite parking
- Good road links
Executive Summary
Kings Eight comprises a terrace of industrial / business / trade units, located off St James Road, adjacent to Brentwood Railway station (NCP) car park. The property is accessed via Kings Road / Warley Hill (B186). Brentwood Railway station is a short distance to the east, and benefits from a regular service to London Liverpool Street (served via mainline & Elizabeth Line). Brentwood High Street is to the north. There are local retail and leisure amenities nearby on Kings Road / Warley Hill.
Property Facts Sale Pending
| Price | $633,402 | Sale Type | Owner User |
| Unit Size | 2,263 SF | Building Class | B |
| No. Units | 1 | Floors | 2 |
| Total Building Size | 11,578 SF | Typical Floor Size | 5,789 SF |
| Property Type | Industrial (Condo) | Year Built | 2000 |
| Property Subtype | Warehouse | Lot Size | 0.49 AC |
| Price | $633,402 |
| Unit Size | 2,263 SF |
| No. Units | 1 |
| Total Building Size | 11,578 SF |
| Property Type | Industrial (Condo) |
| Property Subtype | Warehouse |
| Sale Type | Owner User |
| Building Class | B |
| Floors | 2 |
| Typical Floor Size | 5,789 SF |
| Year Built | 2000 |
| Lot Size | 0.49 AC |
1 Unit Available
Unit 5
| Unit Size | 2,263 SF | Condo Use | Industrial |
| Price | $633,402 | Sale Type | Owner User |
| Price Per SF | $279.89 | Tenure | Long Leasehold |
| Unit Size | 2,263 SF |
| Price | $633,402 |
| Price Per SF | $279.89 |
| Condo Use | Industrial |
| Sale Type | Owner User |
| Tenure | Long Leasehold |
Description
Unit 5 Kings Eight comprises a mid-terraced, single
storey light industrial unit, professionally fitted out to
comprise offices and stores. At ground floor there is a
lobby, kitchen, meeting rooms, WC's (inc. sauna) and
stores - accessed via a full height shutter door. At first
floor there are open plan offices. Externally there are
four allocated parking spaces.
Sale Notes
The property is offered for sale upon virtual freehold
terms via the remainder of a 999 year lease or upon the
basis of a new full repairing and insuring lease for a
term to be agreed. To be excluded from the provisions of
tenure of the 1954 Landlord and Tenant Act, Part II.
 3
3
 4
4
Amenities
- 24 Hour Access
- Security System
- Signage
- Yard
- Automatic Blinds
- Storage Space
Utilities
- Lighting
Learn More About Investing in Industrial Properties
Presented by

8 St James Rd
Hmm, there seems to have been an error sending your message. Please try again.
Thanks! Your message was sent.






