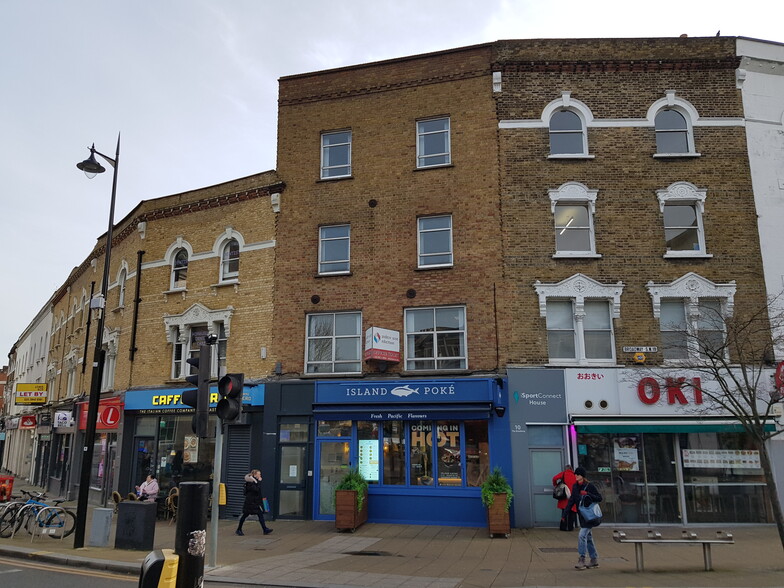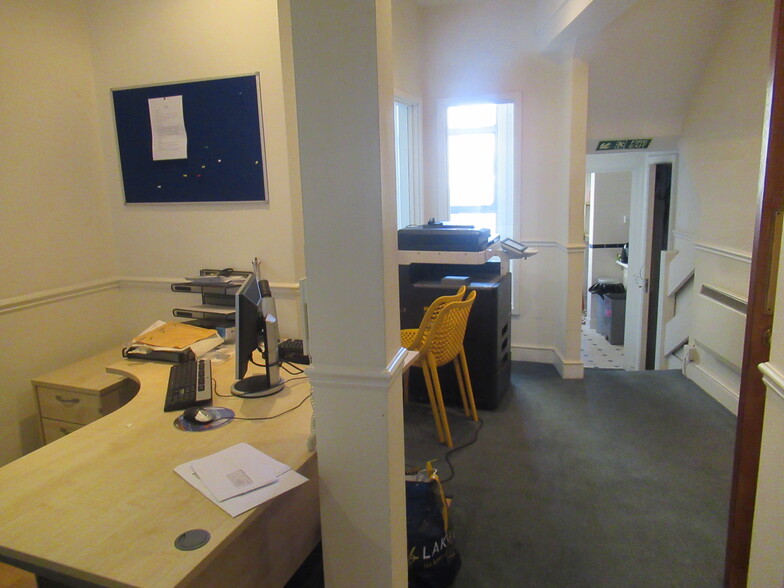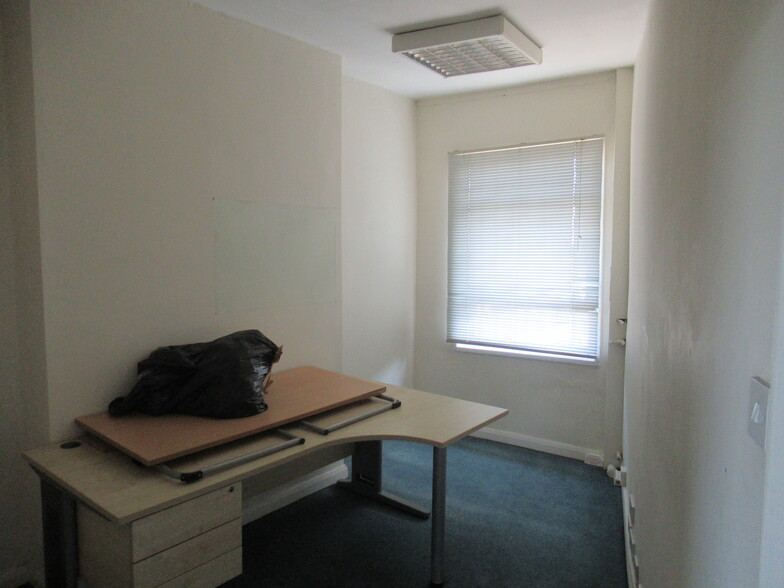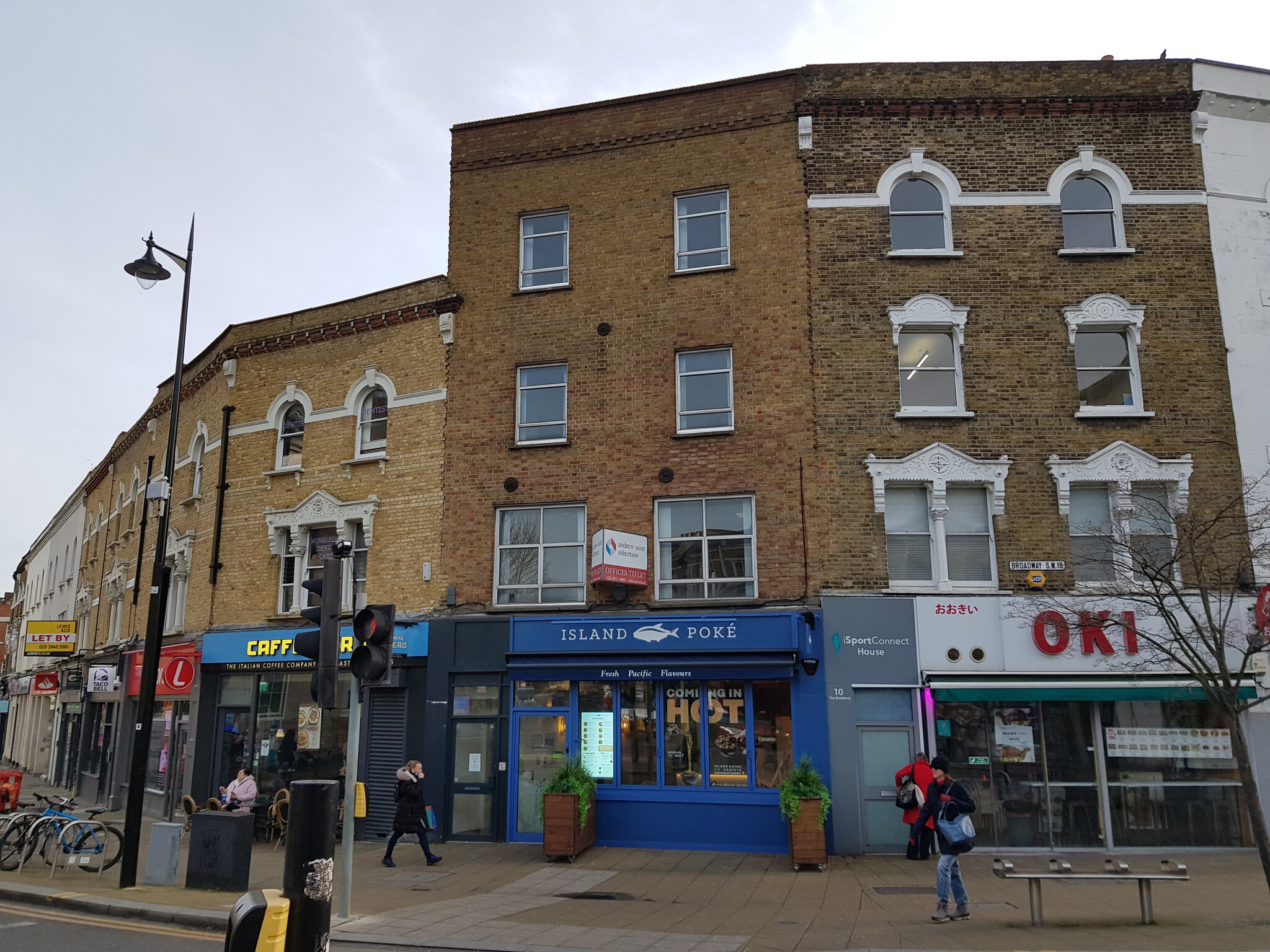
This feature is unavailable at the moment.
We apologize, but the feature you are trying to access is currently unavailable. We are aware of this issue and our team is working hard to resolve the matter.
Please check back in a few minutes. We apologize for the inconvenience.
- LoopNet Team
thank you

Your email has been sent!
8 The Broadway
383 - 1,802 SF of Space Available in London SW19 1RF



Highlights
- Subject property is situated in the heart of Wimbledon Town Centre
- Rear yard area
- Excellent transport links
- Outdoors seating (approx. 91 sq. ft. (8.50 sq. m.)
all available spaces(4)
Display Rental Rate as
- Space
- Size
- Term
- Rental Rate
- Space Use
- Condition
- Available
The premises are arranged as retail over the ground floor with the 1st, 2nd & 3rd floors providing self-contained accommodation comprising cellular offices. The retail unit has a single WC to the rear and a small rear yard area. The offices also benefit from kitchen and WC facilities to the first floor. The premises is available all as one at £93,000pa or may be split with the offices available for £39,000 pax.
- Use Class: E
- Can be combined with additional space(s) for up to 1,802 SF of adjacent space
- Self-contained offices
- Partially Built-Out as Standard Retail Space
- Air-conditioned retail (not tested)
The premises are arranged as retail over the ground floor with the 1st, 2nd & 3rd floors providing self-contained accommodation comprising cellular offices. The retail unit has a single WC to the rear and a small rear yard area. The offices also benefit from kitchen and WC facilities to the first floor. The premises is available all as one at £93,000pa or may be split with the offices available for £39,000 pax.
- Use Class: E
- Open Floor Plan Layout
- Kitchen
- Energy Performance Rating - E
- Air-conditioned retail (not tested)
- Partially Built-Out as Standard Office
- Can be combined with additional space(s) for up to 1,802 SF of adjacent space
- Natural Light
- Common Parts WC Facilities
- Self-contained offices
The premises are arranged as retail over the ground floor with the 1st, 2nd & 3rd floors providing self-contained accommodation comprising cellular offices. The retail unit has a single WC to the rear and a small rear yard area. The offices also benefit from kitchen and WC facilities to the first floor. The premises is available all as one at £93,000pa or may be split with the offices available for £39,000 pax.
- Use Class: E
- Open Floor Plan Layout
- Kitchen
- Common Parts WC Facilities
- Self-contained offices
- Partially Built-Out as Standard Office
- Can be combined with additional space(s) for up to 1,802 SF of adjacent space
- Natural Light
- Air-conditioned retail (not tested)
The premises are arranged as retail over the ground floor with the 1st, 2nd & 3rd floors providing self-contained accommodation comprising cellular offices. The retail unit has a single WC to the rear and a small rear yard area. The offices also benefit from kitchen and WC facilities to the first floor. The premises is available all as one at £93,000pa or may be split with the offices available for £39,000 pax.
- Use Class: E
- Open Floor Plan Layout
- Kitchen
- Common Parts WC Facilities
- WC facilities
- Partially Built-Out as Standard Office
- Can be combined with additional space(s) for up to 1,802 SF of adjacent space
- Natural Light
- Self-contained offices
| Space | Size | Term | Rental Rate | Space Use | Condition | Available |
| Ground | 565 SF | Negotiable | $129.75 /SF/YR $10.81 /SF/MO $73,308 /YR $6,109 /MO | Retail | Partial Build-Out | Pending |
| 1st Floor | 454 SF | Negotiable | $38.07 /SF/YR $3.17 /SF/MO $17,284 /YR $1,440 /MO | Office | Partial Build-Out | Now |
| 2nd Floor | 400 SF | Negotiable | $38.07 /SF/YR $3.17 /SF/MO $15,228 /YR $1,269 /MO | Office | Partial Build-Out | Now |
| 3rd Floor | 383 SF | Negotiable | $38.07 /SF/YR $3.17 /SF/MO $14,581 /YR $1,215 /MO | Office | Partial Build-Out | Now |
Ground
| Size |
| 565 SF |
| Term |
| Negotiable |
| Rental Rate |
| $129.75 /SF/YR $10.81 /SF/MO $73,308 /YR $6,109 /MO |
| Space Use |
| Retail |
| Condition |
| Partial Build-Out |
| Available |
| Pending |
1st Floor
| Size |
| 454 SF |
| Term |
| Negotiable |
| Rental Rate |
| $38.07 /SF/YR $3.17 /SF/MO $17,284 /YR $1,440 /MO |
| Space Use |
| Office |
| Condition |
| Partial Build-Out |
| Available |
| Now |
2nd Floor
| Size |
| 400 SF |
| Term |
| Negotiable |
| Rental Rate |
| $38.07 /SF/YR $3.17 /SF/MO $15,228 /YR $1,269 /MO |
| Space Use |
| Office |
| Condition |
| Partial Build-Out |
| Available |
| Now |
3rd Floor
| Size |
| 383 SF |
| Term |
| Negotiable |
| Rental Rate |
| $38.07 /SF/YR $3.17 /SF/MO $14,581 /YR $1,215 /MO |
| Space Use |
| Office |
| Condition |
| Partial Build-Out |
| Available |
| Now |
Ground
| Size | 565 SF |
| Term | Negotiable |
| Rental Rate | $129.75 /SF/YR |
| Space Use | Retail |
| Condition | Partial Build-Out |
| Available | Pending |
The premises are arranged as retail over the ground floor with the 1st, 2nd & 3rd floors providing self-contained accommodation comprising cellular offices. The retail unit has a single WC to the rear and a small rear yard area. The offices also benefit from kitchen and WC facilities to the first floor. The premises is available all as one at £93,000pa or may be split with the offices available for £39,000 pax.
- Use Class: E
- Partially Built-Out as Standard Retail Space
- Can be combined with additional space(s) for up to 1,802 SF of adjacent space
- Air-conditioned retail (not tested)
- Self-contained offices
1st Floor
| Size | 454 SF |
| Term | Negotiable |
| Rental Rate | $38.07 /SF/YR |
| Space Use | Office |
| Condition | Partial Build-Out |
| Available | Now |
The premises are arranged as retail over the ground floor with the 1st, 2nd & 3rd floors providing self-contained accommodation comprising cellular offices. The retail unit has a single WC to the rear and a small rear yard area. The offices also benefit from kitchen and WC facilities to the first floor. The premises is available all as one at £93,000pa or may be split with the offices available for £39,000 pax.
- Use Class: E
- Partially Built-Out as Standard Office
- Open Floor Plan Layout
- Can be combined with additional space(s) for up to 1,802 SF of adjacent space
- Kitchen
- Natural Light
- Energy Performance Rating - E
- Common Parts WC Facilities
- Air-conditioned retail (not tested)
- Self-contained offices
2nd Floor
| Size | 400 SF |
| Term | Negotiable |
| Rental Rate | $38.07 /SF/YR |
| Space Use | Office |
| Condition | Partial Build-Out |
| Available | Now |
The premises are arranged as retail over the ground floor with the 1st, 2nd & 3rd floors providing self-contained accommodation comprising cellular offices. The retail unit has a single WC to the rear and a small rear yard area. The offices also benefit from kitchen and WC facilities to the first floor. The premises is available all as one at £93,000pa or may be split with the offices available for £39,000 pax.
- Use Class: E
- Partially Built-Out as Standard Office
- Open Floor Plan Layout
- Can be combined with additional space(s) for up to 1,802 SF of adjacent space
- Kitchen
- Natural Light
- Common Parts WC Facilities
- Air-conditioned retail (not tested)
- Self-contained offices
3rd Floor
| Size | 383 SF |
| Term | Negotiable |
| Rental Rate | $38.07 /SF/YR |
| Space Use | Office |
| Condition | Partial Build-Out |
| Available | Now |
The premises are arranged as retail over the ground floor with the 1st, 2nd & 3rd floors providing self-contained accommodation comprising cellular offices. The retail unit has a single WC to the rear and a small rear yard area. The offices also benefit from kitchen and WC facilities to the first floor. The premises is available all as one at £93,000pa or may be split with the offices available for £39,000 pax.
- Use Class: E
- Partially Built-Out as Standard Office
- Open Floor Plan Layout
- Can be combined with additional space(s) for up to 1,802 SF of adjacent space
- Kitchen
- Natural Light
- Common Parts WC Facilities
- Self-contained offices
- WC facilities
Property Overview
The property comprises a building of masonry construction. There is retail space on the ground floor and office accommodation above. The subject property is situated in the heart of Wimbledon Town Centre, which provides an extensive range of amenities as well as excellent transport links with Wimbledon mainline station offering Rail, Underground and Tram services. Trains into Waterloo and Central London take approximately 16 minutes.
- Security System
- Air Conditioning
PROPERTY FACTS
Presented by

8 The Broadway
Hmm, there seems to have been an error sending your message. Please try again.
Thanks! Your message was sent.



