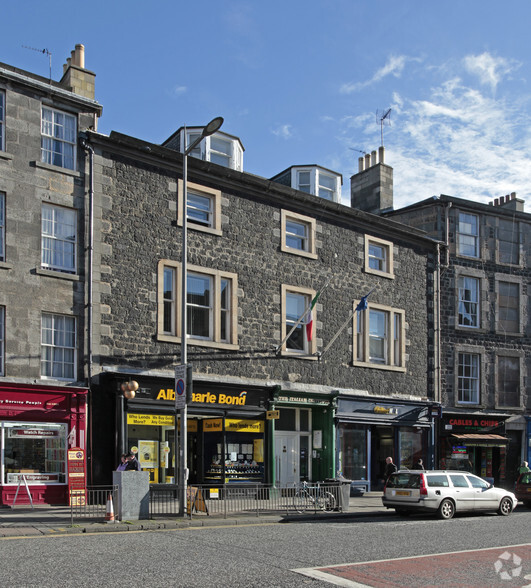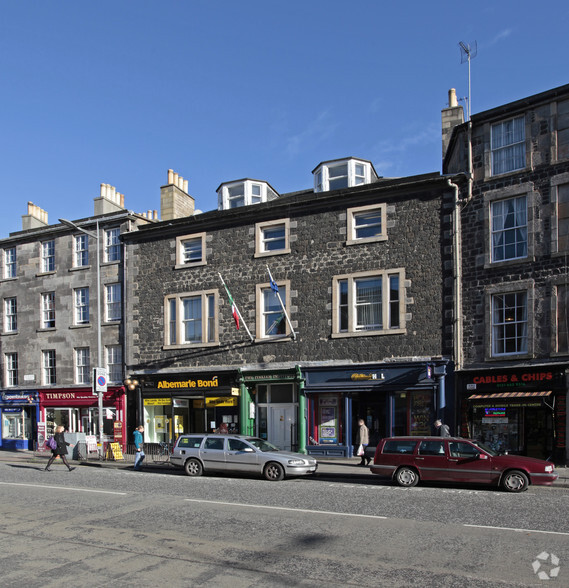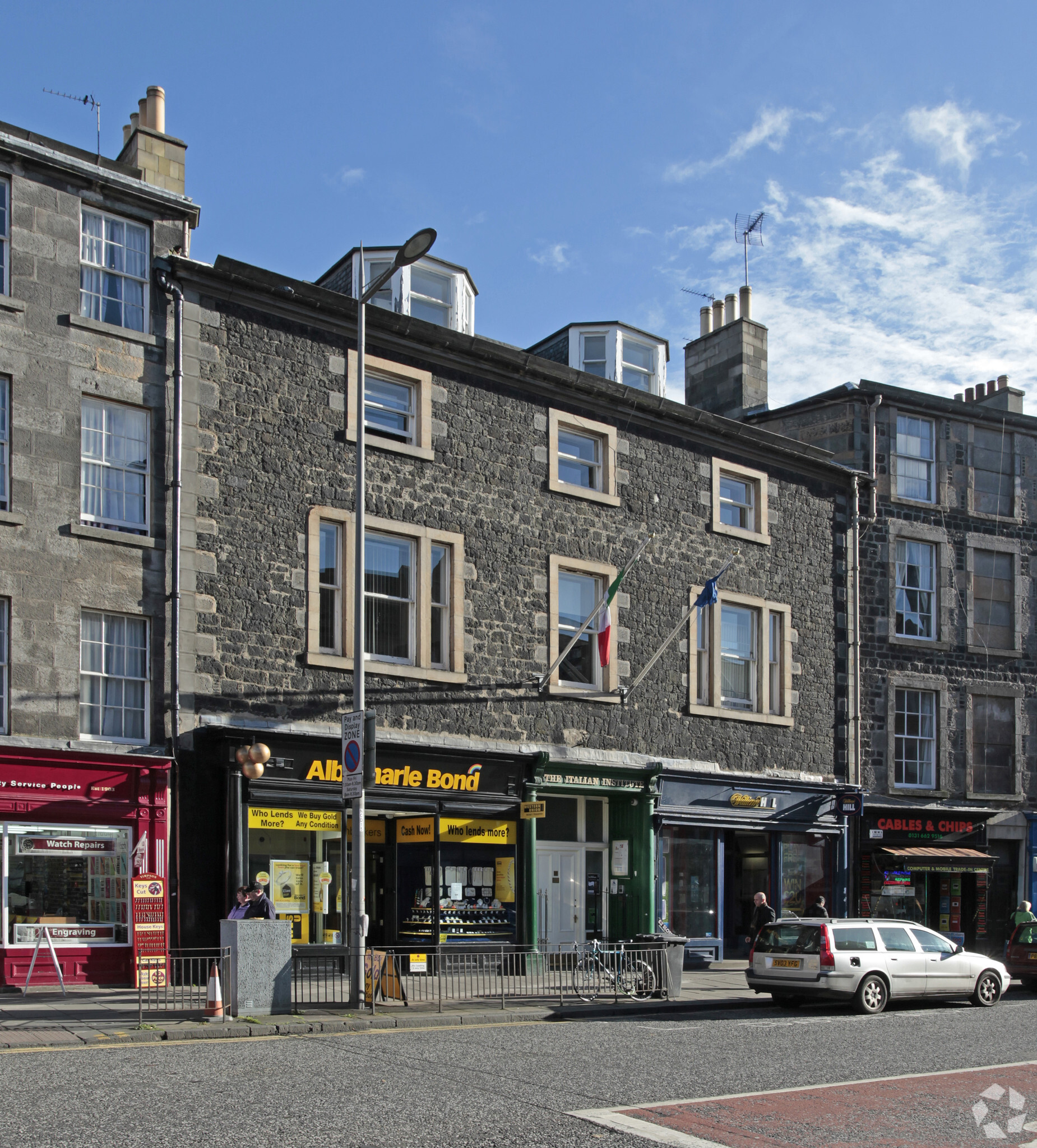
This feature is unavailable at the moment.
We apologize, but the feature you are trying to access is currently unavailable. We are aware of this issue and our team is working hard to resolve the matter.
Please check back in a few minutes. We apologize for the inconvenience.
- LoopNet Team
thank you

Your email has been sent!
80-84 Nicolson St
333 - 2,860 SF of Office Space Available in Edinburgh EH8 9EW


Highlights
- Daytime Foot Traffic
- Open Plan Office Area
- Access via A7
all available spaces(4)
Display Rental Rate as
- Space
- Size
- Term
- Rental Rate
- Space Use
- Condition
- Available
Accessed via a private entrance off Nicolson Street, the subjects comprise self-contained office accommodation arranged over 5 levels of a traditional stone-built tenement building held under a pitched and slated roof. Internally, the subjects are currently fitted out to facilitate its previous use as a language school, however can easily be fitted out to provide a modern open plan space. Additionally, there are car parking spaces at the rear of the property which are available for an additional £2,000 pa per space.
- Use Class: Class 4
- Mostly Open Floor Plan Layout
- Can be combined with additional space(s) for up to 2,860 SF of adjacent space
- Open-Plan
- Open Plan
- Partially Built-Out as Standard Office
- Fits 2 - 5 People
- Natural Light
- Natural Light
- Wooden Flooring
Accessed via a private entrance off Nicolson Street, the subjects comprise self-contained office accommodation arranged over 5 levels of a traditional stone-built tenement building held under a pitched and slated roof. Internally, the subjects are currently fitted out to facilitate its previous use as a language school, however can easily be fitted out to provide a modern open plan space. Additionally, there are car parking spaces at the rear of the property which are available for an additional £2,000 pa per space.
- Use Class: Class 4
- Mostly Open Floor Plan Layout
- Can be combined with additional space(s) for up to 2,860 SF of adjacent space
- Open-Plan
- Open Plan
- Partially Built-Out as Standard Office
- Fits 1 - 3 People
- Natural Light
- Natural Light
- Wooden Flooring
Accessed via a private entrance off Nicolson Street, the subjects comprise self-contained office accommodation arranged over 5 levels of a traditional stone-built tenement building held under a pitched and slated roof. Internally, the subjects are currently fitted out to facilitate its previous use as a language school, however can easily be fitted out to provide a modern open plan space. Additionally, there are car parking spaces at the rear of the property which are available for an additional £2,000 pa per space.
- Use Class: Class 4
- Mostly Open Floor Plan Layout
- Can be combined with additional space(s) for up to 2,860 SF of adjacent space
- Open-Plan
- Open Plan
- Partially Built-Out as Standard Office
- Fits 3 - 10 People
- Natural Light
- Natural Light
- Wooden Flooring
Accessed via a private entrance off Nicolson Street, the subjects comprise self-contained office accommodation arranged over 5 levels of a traditional stone-built tenement building held under a pitched and slated roof. Internally, the subjects are currently fitted out to facilitate its previous use as a language school, however can easily be fitted out to provide a modern open plan space. Additionally, there are car parking spaces at the rear of the property which are available for an additional £2,000 pa per space.
- Use Class: Class 4
- Mostly Open Floor Plan Layout
- Can be combined with additional space(s) for up to 2,860 SF of adjacent space
- Open-Plan
- Open Plan
- Partially Built-Out as Standard Office
- Fits 3 - 7 People
- Natural Light
- Natural Light
- Wooden Flooring
| Space | Size | Term | Rental Rate | Space Use | Condition | Available |
| Basement | 507 SF | Negotiable | $17.49 /SF/YR $1.46 /SF/MO $8,870 /YR $739.15 /MO | Office | Partial Build-Out | Now |
| Ground | 333 SF | Negotiable | $17.49 /SF/YR $1.46 /SF/MO $5,826 /YR $485.48 /MO | Office | Partial Build-Out | Now |
| 1st Floor | 1,166 SF | Negotiable | $17.49 /SF/YR $1.46 /SF/MO $20,399 /YR $1,700 /MO | Office | Partial Build-Out | Now |
| 2nd Floor | 854 SF | Negotiable | $17.49 /SF/YR $1.46 /SF/MO $14,940 /YR $1,245 /MO | Office | Partial Build-Out | Now |
Basement
| Size |
| 507 SF |
| Term |
| Negotiable |
| Rental Rate |
| $17.49 /SF/YR $1.46 /SF/MO $8,870 /YR $739.15 /MO |
| Space Use |
| Office |
| Condition |
| Partial Build-Out |
| Available |
| Now |
Ground
| Size |
| 333 SF |
| Term |
| Negotiable |
| Rental Rate |
| $17.49 /SF/YR $1.46 /SF/MO $5,826 /YR $485.48 /MO |
| Space Use |
| Office |
| Condition |
| Partial Build-Out |
| Available |
| Now |
1st Floor
| Size |
| 1,166 SF |
| Term |
| Negotiable |
| Rental Rate |
| $17.49 /SF/YR $1.46 /SF/MO $20,399 /YR $1,700 /MO |
| Space Use |
| Office |
| Condition |
| Partial Build-Out |
| Available |
| Now |
2nd Floor
| Size |
| 854 SF |
| Term |
| Negotiable |
| Rental Rate |
| $17.49 /SF/YR $1.46 /SF/MO $14,940 /YR $1,245 /MO |
| Space Use |
| Office |
| Condition |
| Partial Build-Out |
| Available |
| Now |
Basement
| Size | 507 SF |
| Term | Negotiable |
| Rental Rate | $17.49 /SF/YR |
| Space Use | Office |
| Condition | Partial Build-Out |
| Available | Now |
Accessed via a private entrance off Nicolson Street, the subjects comprise self-contained office accommodation arranged over 5 levels of a traditional stone-built tenement building held under a pitched and slated roof. Internally, the subjects are currently fitted out to facilitate its previous use as a language school, however can easily be fitted out to provide a modern open plan space. Additionally, there are car parking spaces at the rear of the property which are available for an additional £2,000 pa per space.
- Use Class: Class 4
- Partially Built-Out as Standard Office
- Mostly Open Floor Plan Layout
- Fits 2 - 5 People
- Can be combined with additional space(s) for up to 2,860 SF of adjacent space
- Natural Light
- Open-Plan
- Natural Light
- Open Plan
- Wooden Flooring
Ground
| Size | 333 SF |
| Term | Negotiable |
| Rental Rate | $17.49 /SF/YR |
| Space Use | Office |
| Condition | Partial Build-Out |
| Available | Now |
Accessed via a private entrance off Nicolson Street, the subjects comprise self-contained office accommodation arranged over 5 levels of a traditional stone-built tenement building held under a pitched and slated roof. Internally, the subjects are currently fitted out to facilitate its previous use as a language school, however can easily be fitted out to provide a modern open plan space. Additionally, there are car parking spaces at the rear of the property which are available for an additional £2,000 pa per space.
- Use Class: Class 4
- Partially Built-Out as Standard Office
- Mostly Open Floor Plan Layout
- Fits 1 - 3 People
- Can be combined with additional space(s) for up to 2,860 SF of adjacent space
- Natural Light
- Open-Plan
- Natural Light
- Open Plan
- Wooden Flooring
1st Floor
| Size | 1,166 SF |
| Term | Negotiable |
| Rental Rate | $17.49 /SF/YR |
| Space Use | Office |
| Condition | Partial Build-Out |
| Available | Now |
Accessed via a private entrance off Nicolson Street, the subjects comprise self-contained office accommodation arranged over 5 levels of a traditional stone-built tenement building held under a pitched and slated roof. Internally, the subjects are currently fitted out to facilitate its previous use as a language school, however can easily be fitted out to provide a modern open plan space. Additionally, there are car parking spaces at the rear of the property which are available for an additional £2,000 pa per space.
- Use Class: Class 4
- Partially Built-Out as Standard Office
- Mostly Open Floor Plan Layout
- Fits 3 - 10 People
- Can be combined with additional space(s) for up to 2,860 SF of adjacent space
- Natural Light
- Open-Plan
- Natural Light
- Open Plan
- Wooden Flooring
2nd Floor
| Size | 854 SF |
| Term | Negotiable |
| Rental Rate | $17.49 /SF/YR |
| Space Use | Office |
| Condition | Partial Build-Out |
| Available | Now |
Accessed via a private entrance off Nicolson Street, the subjects comprise self-contained office accommodation arranged over 5 levels of a traditional stone-built tenement building held under a pitched and slated roof. Internally, the subjects are currently fitted out to facilitate its previous use as a language school, however can easily be fitted out to provide a modern open plan space. Additionally, there are car parking spaces at the rear of the property which are available for an additional £2,000 pa per space.
- Use Class: Class 4
- Partially Built-Out as Standard Office
- Mostly Open Floor Plan Layout
- Fits 3 - 7 People
- Can be combined with additional space(s) for up to 2,860 SF of adjacent space
- Natural Light
- Open-Plan
- Natural Light
- Open Plan
- Wooden Flooring
Property Overview
Edinburgh has a population of 507,000 and is one of the strongest retailing centres in the UK, dominating its catchment of 1.6 million. Edinburgh is the second most visited city in the UK with over 4 million visitors a year. Nicolson Street is situated approximately one mile south of Princes Street and is one of Edinburgh's main arterial routes connecting the southside with the city centre.
- Security System
- Automatic Blinds
PROPERTY FACTS
Learn More About Renting Office Space
Presented by

80-84 Nicolson St
Hmm, there seems to have been an error sending your message. Please try again.
Thanks! Your message was sent.





