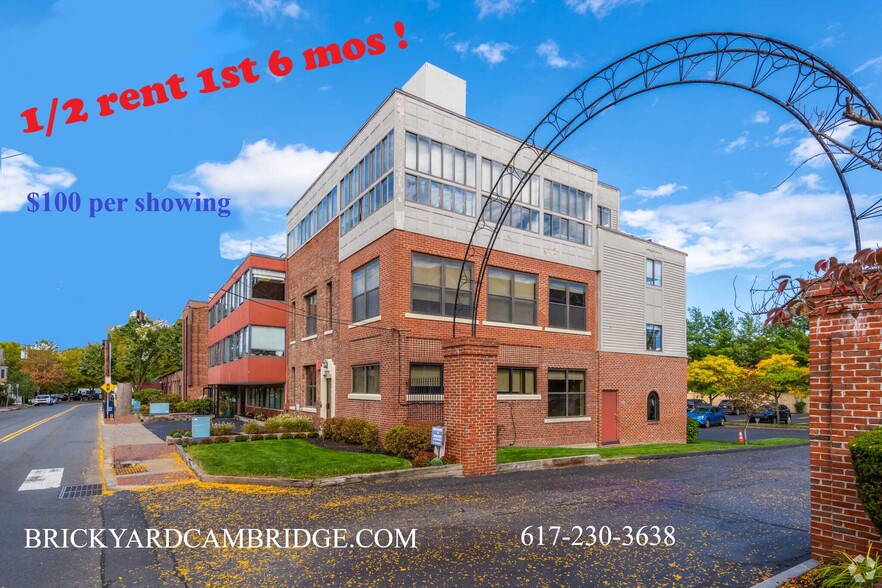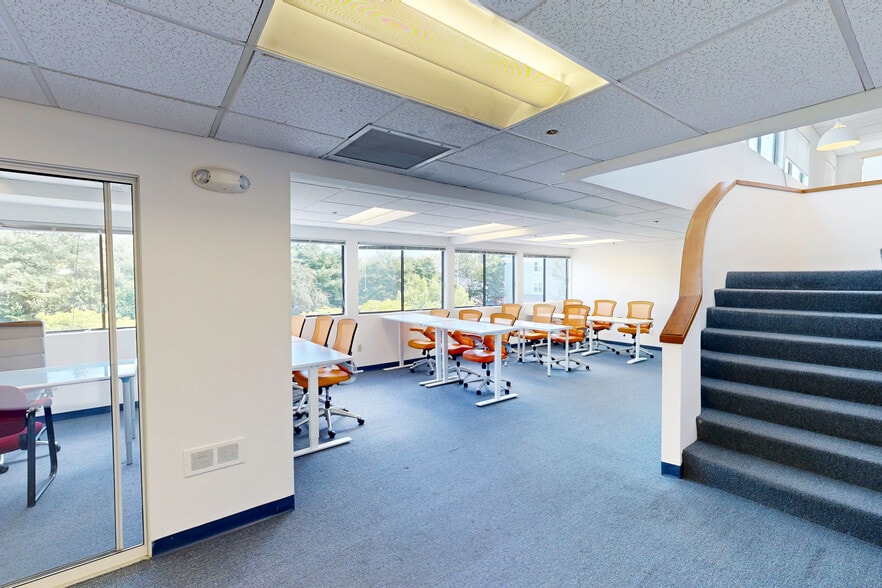Your email has been sent.
Brickyard Cambridge Office Park 80-96 Sherman St 737 - 10,321 SF of Office Space Available in Cambridge, MA 02140



HIGHLIGHTS
- Brickyard Cambridge Office Park offers tenants a historic setting with brick-and-beam architecture, two common entries, fiber-optic wiring, and more.
- Property features include a diverse tenant roster, affordable lease rates, free on-site parking, and a location near nationally renowned businesses.
- Across from Danehy Park, near Harvard University, and surrounded by retail stores, dining options, and neighborhood amenities.
- Conveniently reach multiple bus stops and subway lines within walking distance, including the Concord Avenue Bus Station and the Porter Square MBTA.
ALL AVAILABLE SPACES(5)
Display Rental Rate as
- SPACE
- SIZE
- TERM
- RENTAL RATE
- SPACE USE
- CONDITION
- AVAILABLE
2 open offices, 4 offices, kitchenette.
- Fully Built-Out as Standard Office
- 4 Private Offices
- Can be combined with additional space(s) for up to 3,000 SF of adjacent space
- Reception Area
- Corner Space
- Natural Light
- Mostly Open Floor Plan Layout
- Space is in Excellent Condition
- Central Air and Heating
- Fully Carpeted
- Exposed Ceiling
- Natural light
2 large offices and a smaller office.
- Listed lease rate plus proportional share of electrical cost
- Space is in Excellent Condition
- Central Air Conditioning
- Natural Light
- Fully Built-Out as Standard Office
- Can be combined with additional space(s) for up to 3,000 SF of adjacent space
- Drop Ceilings
- Wheelchair Accessible
Open office, conference room, office, two phone booths, and a kitchenette.
- Fully Built-Out as Standard Office
- 1 Conference Room
- Mostly open
- 1 Private Office
- High Ceilings
- Direct access to the parking area
Open area, 8 offices, conference room, break room, and kitchenette.
- Fully Built-Out as Standard Office
- 1 Conference Room
- Central Air Conditioning
- Corner Space
- Window line
- 8 Private Offices
- Plug & Play
- Reception Area
- Natural Light
- Natural light
Mostly open office suite on 2 levels: large open area, 4 offices, 1 conference room. kitchenette, and storage room.
- Fully Built-Out as Standard Office
- 4 Private Offices
- 10 Workstations
- Natural light
- Open Floor Plan Layout
- 1 Conference Room
- Mostly open
| Space | Size | Term | Rental Rate | Space Use | Condition | Available |
| 1st Floor, Ste 84-1-2 | 2,263 SF | Negotiable | Upon Request Upon Request Upon Request Upon Request | Office | Full Build-Out | Now |
| 1st Floor, Ste 84-1-3 | 737 SF | Negotiable | Upon Request Upon Request Upon Request Upon Request | Office | Full Build-Out | 30 Days |
| 1st Floor, Ste 90-1 | 1,328 SF | Negotiable | Upon Request Upon Request Upon Request Upon Request | Office | Full Build-Out | Now |
| 3rd Floor, Ste 84-3-1 | 3,566 SF | Negotiable | Upon Request Upon Request Upon Request Upon Request | Office | Full Build-Out | Now |
| 3rd Floor, Ste 84-3-2 | 2,427 SF | Negotiable | Upon Request Upon Request Upon Request Upon Request | Office | Full Build-Out | Now |
1st Floor, Ste 84-1-2
| Size |
| 2,263 SF |
| Term |
| Negotiable |
| Rental Rate |
| Upon Request Upon Request Upon Request Upon Request |
| Space Use |
| Office |
| Condition |
| Full Build-Out |
| Available |
| Now |
1st Floor, Ste 84-1-3
| Size |
| 737 SF |
| Term |
| Negotiable |
| Rental Rate |
| Upon Request Upon Request Upon Request Upon Request |
| Space Use |
| Office |
| Condition |
| Full Build-Out |
| Available |
| 30 Days |
1st Floor, Ste 90-1
| Size |
| 1,328 SF |
| Term |
| Negotiable |
| Rental Rate |
| Upon Request Upon Request Upon Request Upon Request |
| Space Use |
| Office |
| Condition |
| Full Build-Out |
| Available |
| Now |
3rd Floor, Ste 84-3-1
| Size |
| 3,566 SF |
| Term |
| Negotiable |
| Rental Rate |
| Upon Request Upon Request Upon Request Upon Request |
| Space Use |
| Office |
| Condition |
| Full Build-Out |
| Available |
| Now |
3rd Floor, Ste 84-3-2
| Size |
| 2,427 SF |
| Term |
| Negotiable |
| Rental Rate |
| Upon Request Upon Request Upon Request Upon Request |
| Space Use |
| Office |
| Condition |
| Full Build-Out |
| Available |
| Now |
1st Floor, Ste 84-1-2
| Size | 2,263 SF |
| Term | Negotiable |
| Rental Rate | Upon Request |
| Space Use | Office |
| Condition | Full Build-Out |
| Available | Now |
2 open offices, 4 offices, kitchenette.
- Fully Built-Out as Standard Office
- Mostly Open Floor Plan Layout
- 4 Private Offices
- Space is in Excellent Condition
- Can be combined with additional space(s) for up to 3,000 SF of adjacent space
- Central Air and Heating
- Reception Area
- Fully Carpeted
- Corner Space
- Exposed Ceiling
- Natural Light
- Natural light
1st Floor, Ste 84-1-3
| Size | 737 SF |
| Term | Negotiable |
| Rental Rate | Upon Request |
| Space Use | Office |
| Condition | Full Build-Out |
| Available | 30 Days |
2 large offices and a smaller office.
- Listed lease rate plus proportional share of electrical cost
- Fully Built-Out as Standard Office
- Space is in Excellent Condition
- Can be combined with additional space(s) for up to 3,000 SF of adjacent space
- Central Air Conditioning
- Drop Ceilings
- Natural Light
- Wheelchair Accessible
1st Floor, Ste 90-1
| Size | 1,328 SF |
| Term | Negotiable |
| Rental Rate | Upon Request |
| Space Use | Office |
| Condition | Full Build-Out |
| Available | Now |
Open office, conference room, office, two phone booths, and a kitchenette.
- Fully Built-Out as Standard Office
- 1 Private Office
- 1 Conference Room
- High Ceilings
- Mostly open
- Direct access to the parking area
3rd Floor, Ste 84-3-1
| Size | 3,566 SF |
| Term | Negotiable |
| Rental Rate | Upon Request |
| Space Use | Office |
| Condition | Full Build-Out |
| Available | Now |
Open area, 8 offices, conference room, break room, and kitchenette.
- Fully Built-Out as Standard Office
- 8 Private Offices
- 1 Conference Room
- Plug & Play
- Central Air Conditioning
- Reception Area
- Corner Space
- Natural Light
- Window line
- Natural light
3rd Floor, Ste 84-3-2
| Size | 2,427 SF |
| Term | Negotiable |
| Rental Rate | Upon Request |
| Space Use | Office |
| Condition | Full Build-Out |
| Available | Now |
Mostly open office suite on 2 levels: large open area, 4 offices, 1 conference room. kitchenette, and storage room.
- Fully Built-Out as Standard Office
- Open Floor Plan Layout
- 4 Private Offices
- 1 Conference Room
- 10 Workstations
- Mostly open
- Natural light
MATTERPORT 3D TOURS
PROPERTY OVERVIEW
Brickyard Cambridge Office Park at 80-96 Sherman Street provides an easily accessible professional business setting in Cambridge, Massachusetts. The historic property was originally constructed in 1930 as a pottery manufacturing facility and has been repurposed to suit the needs of today’s businesses. With a brick exterior and heavy timber ceilings, Brickyard Office Park features newly renovated interior spaces, lofts, and abundant natural light from skylights. Property features include two common entries, an immersive double-height atrium, attractive brick-and-beam architecture, and fiber optic wiring. Benefit from free on-site surface parking with 113 surface parking spaces, which is rare for this area, and plentiful street parking. Gran Gusto Trattoria, an upscale Italian restaurant, provides an on-site dining option for lunch and dinner. Brickyard Cambridge Office Park is directly across from Danehy Park, where visitors enjoy a dog park, playing fields, and walking paths. Mass transit users are just a five-minute walk to the Concord Avenue Bus Station, a 15-minute walk to the Porter Square MBTA, and only a 17-minute walk to the Alewife MBTA. Tenants can capitalize on economic rents and rare, free on-site parking. Brickyard Cambridge Office Park has an ideal location near Harvard University, with numerous restaurants, retail stores, and daily conveniences.
- Atrium
- Property Manager on Site
- Restaurant
- Signage
- Skylights
- Air Conditioning
- Smoke Detector
PROPERTY FACTS
MARKETING BROCHURE
NEARBY AMENITIES
HOTELS |
|
|---|---|
| Sheraton Hotel |
175 rooms
4 min drive
|
| Tapestry Collection by Hilton |
121 rooms
4 min drive
|
| Homewood Suites by Hilton |
121 rooms
4 min drive
|
ABOUT W CAMBRIDGE/ALEWIFE
W Cambridge/Alewife lies at the western edge of Cambridge, offering a strategic location with seamless connectivity to Boston, Route 2, and the MBTA Red Line via Alewife Station. This area bridges the urban vibrancy of Harvard Square and Porter Square with the quieter residential enclaves of Belmont and Cambridge Highlands, making it a compelling choice for businesses seeking accessibility and balance.
The area is home to a diverse mix of tenants, including life sciences, technology, and professional services, drawn by proximity to Harvard University, MIT, and a deep talent pool. Office properties here benefit from adjacency to academic institutions, research hubs, and a growing ecosystem of startups and established firms.
Infrastructure investments and transit access continue to support tenant demand. Alewife Station anchors the area’s transit appeal, while bike paths and green spaces like Fresh Pond Reservation enhance the employee experience. Retail and dining options in nearby squares add to the submarket’s live/work/play dynamic.
With a blend of urban convenience and suburban calm, W Cambridge/Alewife offers a stable and attractive environment for office users seeking long-term value and connectivity.
LEASING AGENT
Patrick Verbeke, Broker
Patrick is a graduate of SupElec, one of the leading engineering schools in France. He also has an MS in systems engineering and an MBA from UCLA. He has been living in Los Angeles 6 years, New York City 20 years, and Cambridge, MA since 2002.
ABOUT THE OWNER


Presented by

Brickyard Cambridge Office Park | 80-96 Sherman St
Hmm, there seems to have been an error sending your message. Please try again.
Thanks! Your message was sent.










