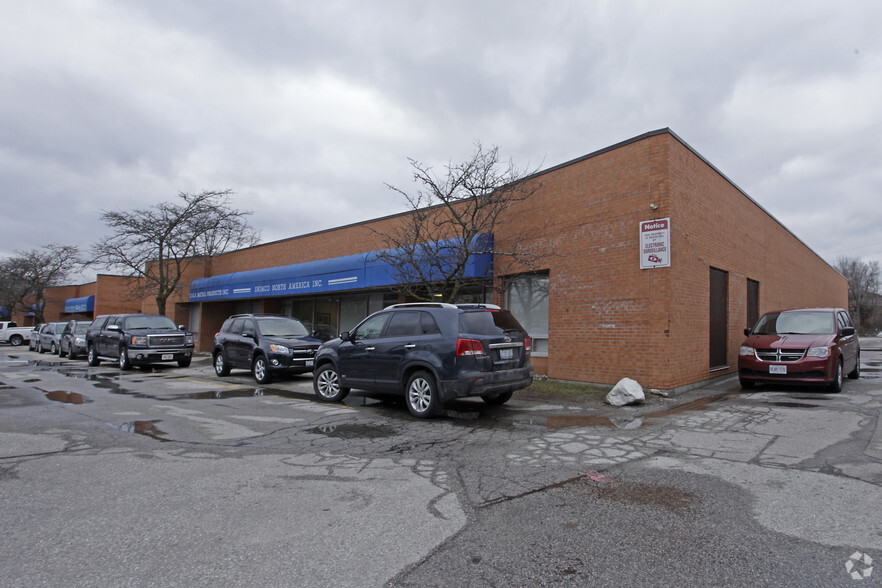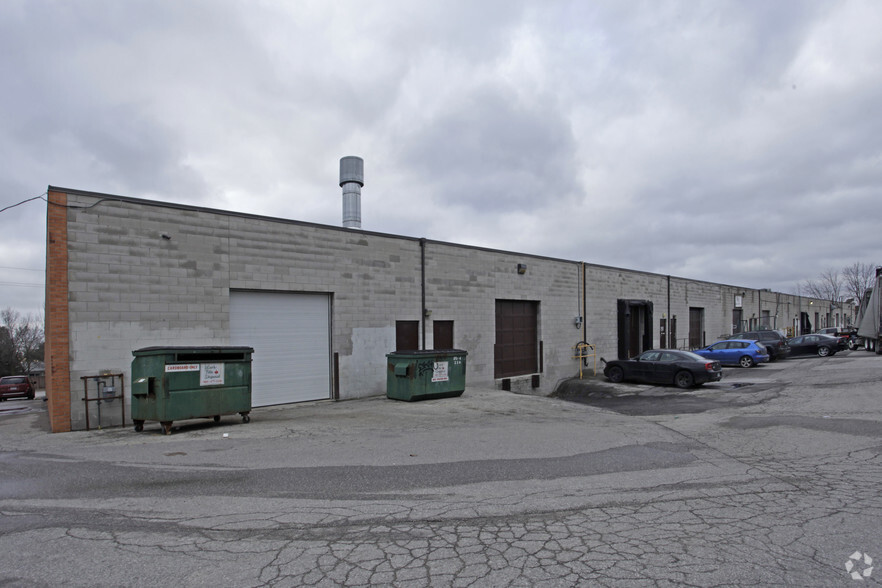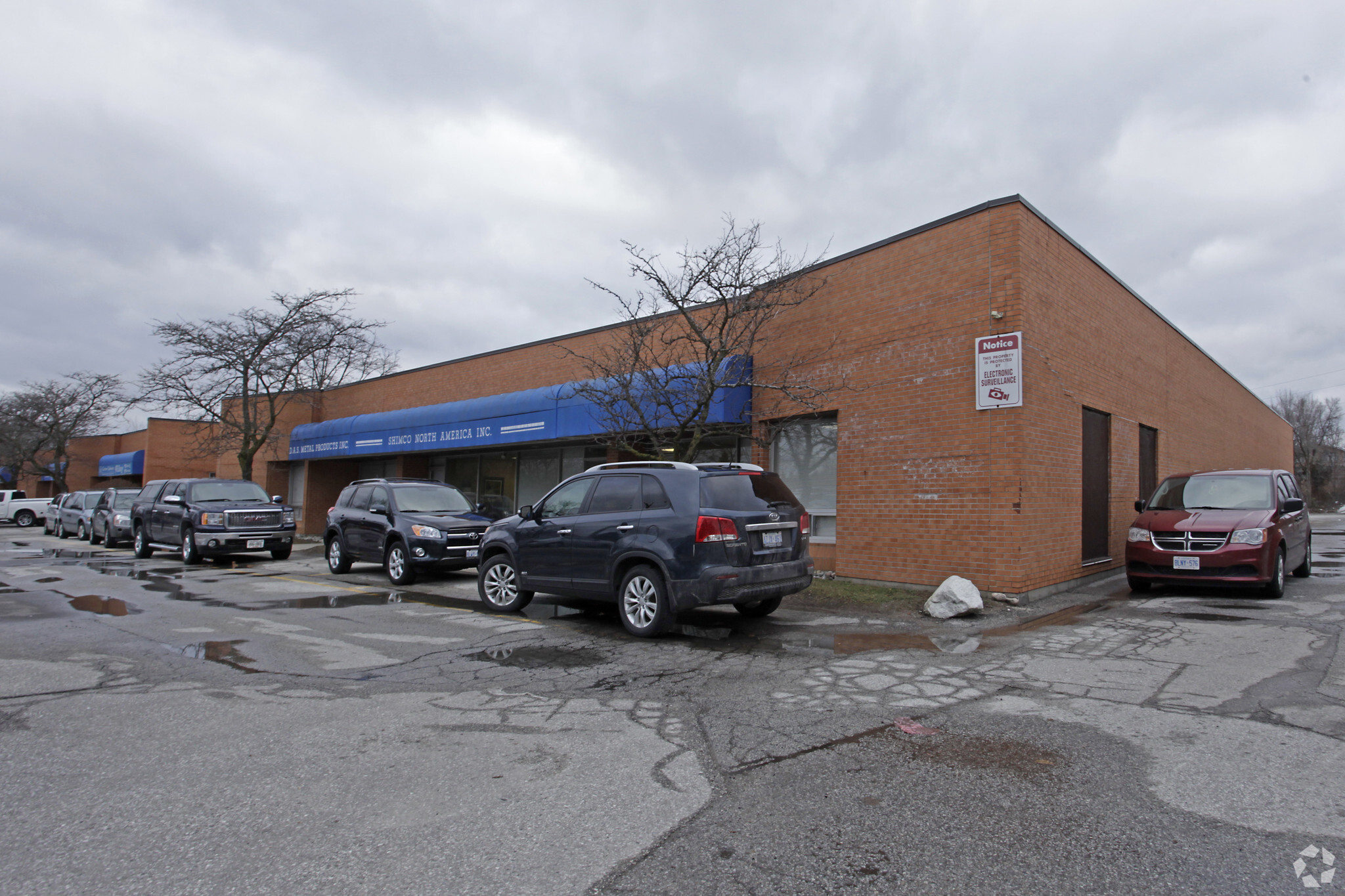80 Bullock Dr 8,400 SF Industrial Condo Unit Offered at $4,195,248 USD in Markham, ON L3P 1V4


INVESTMENT HIGHLIGHTS
- Auto body shop euipment included in sale
EXECUTIVE SUMMARY
Corner Frontage Unit On Bullock Drive With Approx 20 Common Parking Spaces Around The Unit. Fully Equipped Mechanic Shop With 5 Hoists, Tire Machines, Front And Alingment Equipment, Two Drive Lane Doors (1) - 13Ft x 12Ft (1) 12 x 12 Ft. Reception Waiting Area, Two Offices, Two Washrooms. Very Clean Shop, Residential Homes Across The Street. This 8400 Sqft Unit Is Two Units, One Can Be Divided And Leased Out As An Investment And The Other Can Be Owner Occupied.
PROPERTY FACTS
| Price | $4,195,248 USD |
| Unit Size | 8,400 SF |
| No. Units | 1 |
| Total Building Size | 49,784 SF |
| Property Type | Industrial (Condo) |
| Property Subtype | Warehouse |
| Sale Type | Investment or Owner User |
| Building Class | C |
| Floors | 1 |
| Typical Floor Size | 49,784 SF |
| Year Built | 1977 |
| Lot Size | 2.70 AC |
| Parking Ratio | 0.6/1,000 SF |
1 UNIT AVAILABLE
Unit 12/13
| Unit Size | 8,400 SF |
| Price | $4,195,248 USD |
| Price Per SF | $499.43 USD |
| Condo Use | Industrial |
| Sale Type | Investment or Owner User |
| No. Parking Spaces | 20 |
ZONING
| Zoning Code | E (Employment) |





