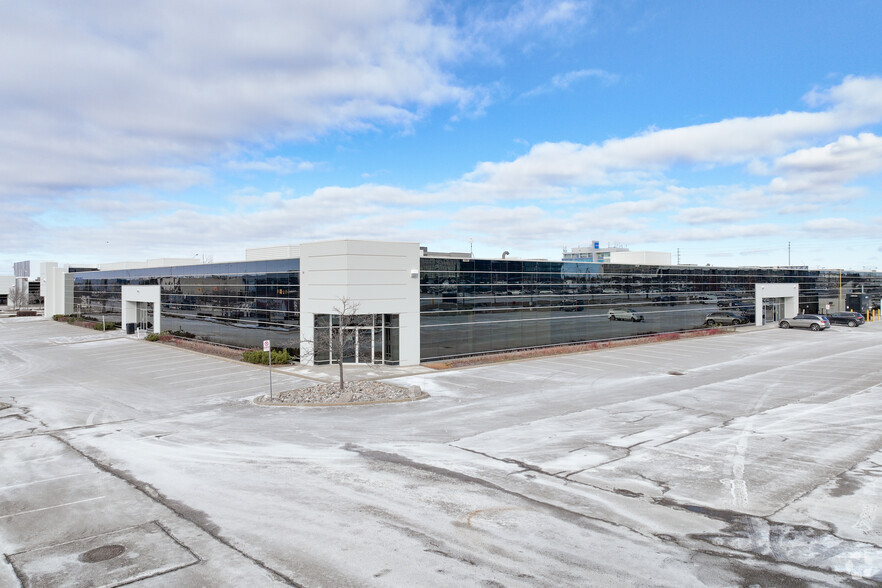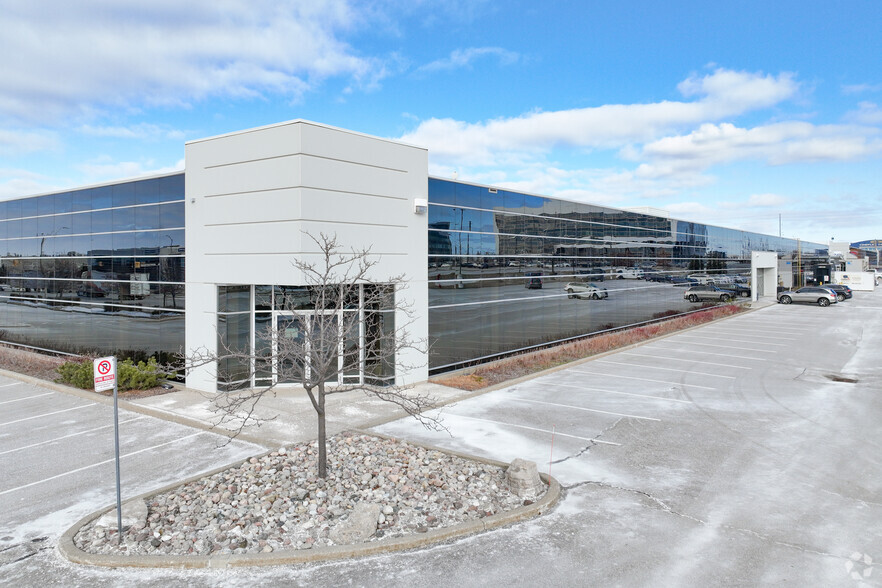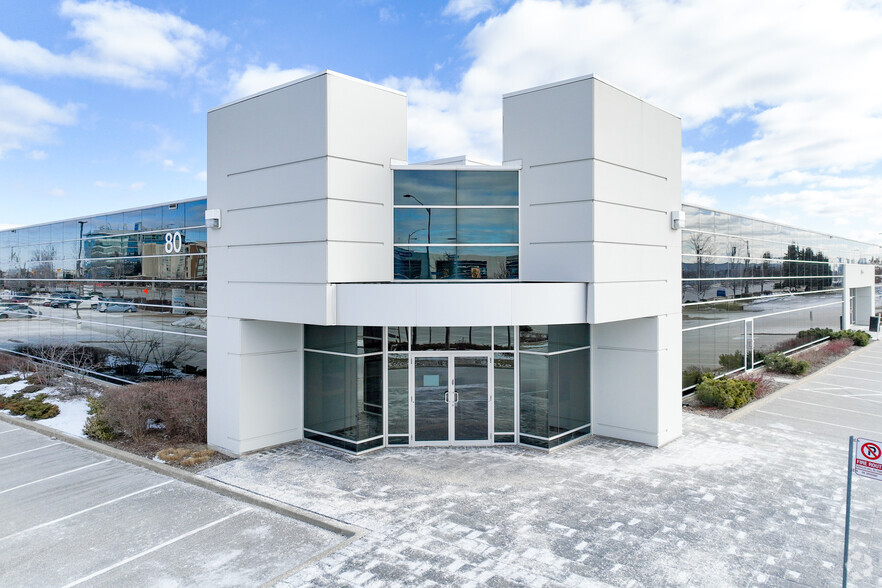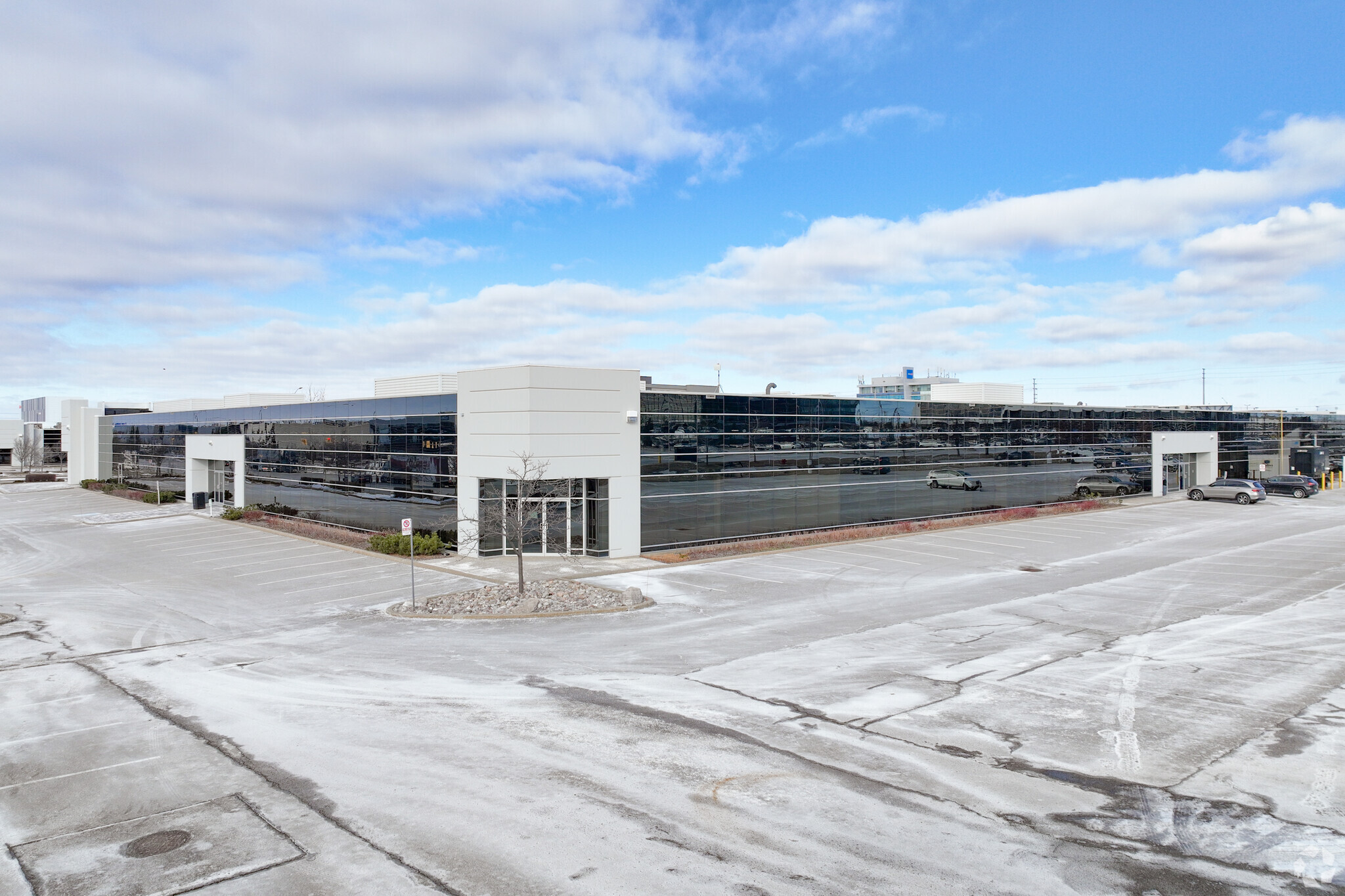Your email has been sent.

80 Courtneypark Dr W 34,598 SF of 4-Star Office Space Available in Mississauga, ON L5W 0B3




HIGHLIGHTS
- Modern building amenities including controlled access, security systems, and natural lighting, providing a comfortable and secure work environment.
- Versatile office layout featuring multiple offices, meeting rooms, classrooms, kitchenettes, and a break room.
- Strategically located with immediate access to Highways 401, 407, 410, and 403, facilitating efficient travel across the Greater Toronto Area
- Directly adjacent to the Mississauga MiWay
ALL AVAILABLE SPACE(1)
Display Rental Rate as
- SPACE
- SIZE
- TERM
- RENTAL RATE
- SPACE USE
- CONDITION
- AVAILABLE
This spacious 34,598 SF office space is ideal for businesses looking for a modern, well-located environment. Featuring a versatile layout with 3 classrooms, 1 boardroom, 4 meeting rooms, 12 offices, 2 sets of washrooms, 2 kitchenettes, and a break room, it caters to a variety of professional needs. With easy access to Highways 401, 407, 410, and 403, and close proximity to public transit, it ensures connectivity and convenience. The space offers an ideal work environment for teams requiring flexibility, comfort, and strategic location in Mississauga. Available immediately for lease with competitive rates.
- Lease rate does not include utilities, property expenses or building services
- Open Floor Plan Layout
- 12 Private Offices
- Finished Ceilings: 18’
- Central Air and Heating
- Wi-Fi Connectivity
- High Ceilings
- Food Service
- 34,598 SF office, 3 classrooms, 12 offices.
- High Ceilings: 18' clear height for an open feel
- Fully Built-Out as Standard Office
- Fits 87 - 277 People
- 4 Conference Rooms
- Space is in Excellent Condition
- Reception Area
- Security System
- Natural Light
- Open-Plan
- Close to Highways 401, 407, 410, 403.
| Space | Size | Term | Rental Rate | Space Use | Condition | Available |
| 1st Floor, Ste 3 & 4 | 34,598 SF | Negotiable | $17.34 USD/SF/YR $1.44 USD/SF/MO $599,788 USD/YR $49,982 USD/MO | Office | Full Build-Out | Now |
1st Floor, Ste 3 & 4
| Size |
| 34,598 SF |
| Term |
| Negotiable |
| Rental Rate |
| $17.34 USD/SF/YR $1.44 USD/SF/MO $599,788 USD/YR $49,982 USD/MO |
| Space Use |
| Office |
| Condition |
| Full Build-Out |
| Available |
| Now |
1st Floor, Ste 3 & 4
| Size | 34,598 SF |
| Term | Negotiable |
| Rental Rate | $17.34 USD/SF/YR |
| Space Use | Office |
| Condition | Full Build-Out |
| Available | Now |
This spacious 34,598 SF office space is ideal for businesses looking for a modern, well-located environment. Featuring a versatile layout with 3 classrooms, 1 boardroom, 4 meeting rooms, 12 offices, 2 sets of washrooms, 2 kitchenettes, and a break room, it caters to a variety of professional needs. With easy access to Highways 401, 407, 410, and 403, and close proximity to public transit, it ensures connectivity and convenience. The space offers an ideal work environment for teams requiring flexibility, comfort, and strategic location in Mississauga. Available immediately for lease with competitive rates.
- Lease rate does not include utilities, property expenses or building services
- Fully Built-Out as Standard Office
- Open Floor Plan Layout
- Fits 87 - 277 People
- 12 Private Offices
- 4 Conference Rooms
- Finished Ceilings: 18’
- Space is in Excellent Condition
- Central Air and Heating
- Reception Area
- Wi-Fi Connectivity
- Security System
- High Ceilings
- Natural Light
- Food Service
- Open-Plan
- 34,598 SF office, 3 classrooms, 12 offices.
- Close to Highways 401, 407, 410, 403.
- High Ceilings: 18' clear height for an open feel
PROPERTY OVERVIEW
The property at 80 Courtneypark Dr. W, Mississauga, is a strategically located commercial building offering excellent accessibility and a prime business setting. Situated in a well-established industrial and commercial area, the property is just minutes away from key transportation routes, including Highways 401, 407, 410, and 403, providing seamless connectivity to the Greater Toronto Area (GTA). This ensures businesses can easily reach major city centers and surrounding suburbs.
- Controlled Access
- Security System
- Wheelchair Accessible
- Accent Lighting
- Reception
- Automatic Blinds
- Storage Space
- Natural Light
- Monument Signage
- Air Conditioning
- Smoke Detector
PROPERTY FACTS
Presented by

80 Courtneypark Dr W
Hmm, there seems to have been an error sending your message. Please try again.
Thanks! Your message was sent.






