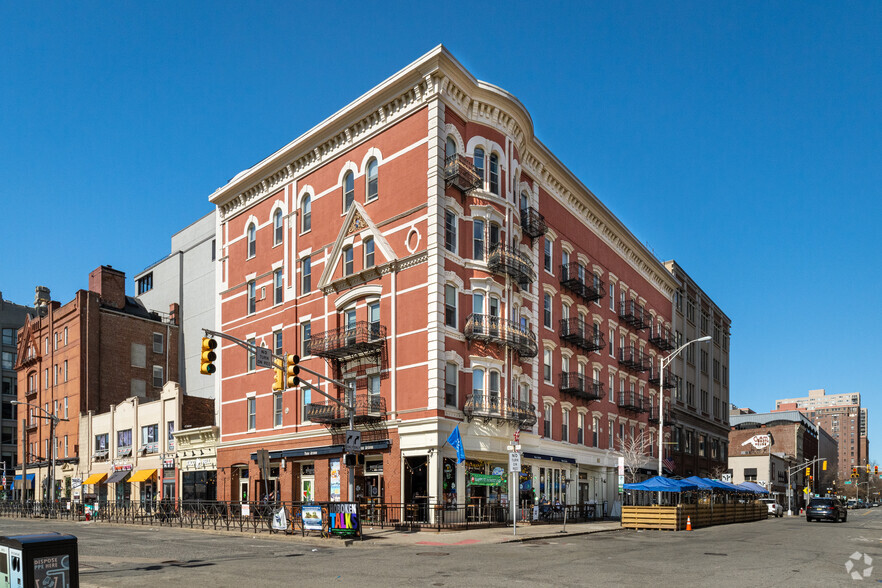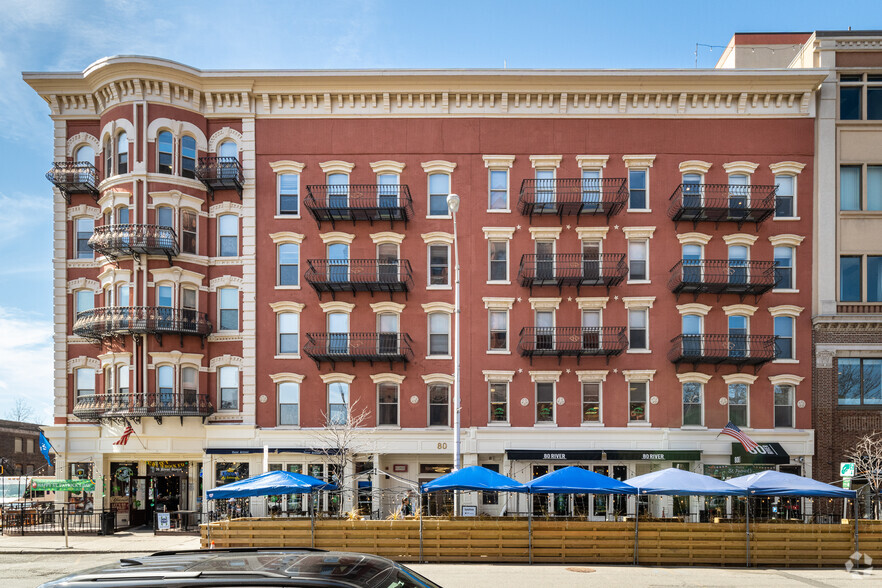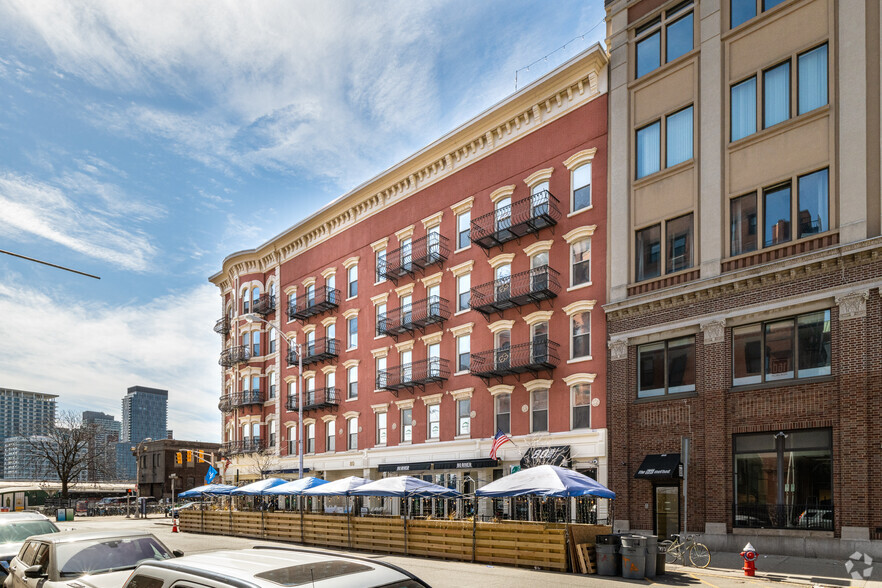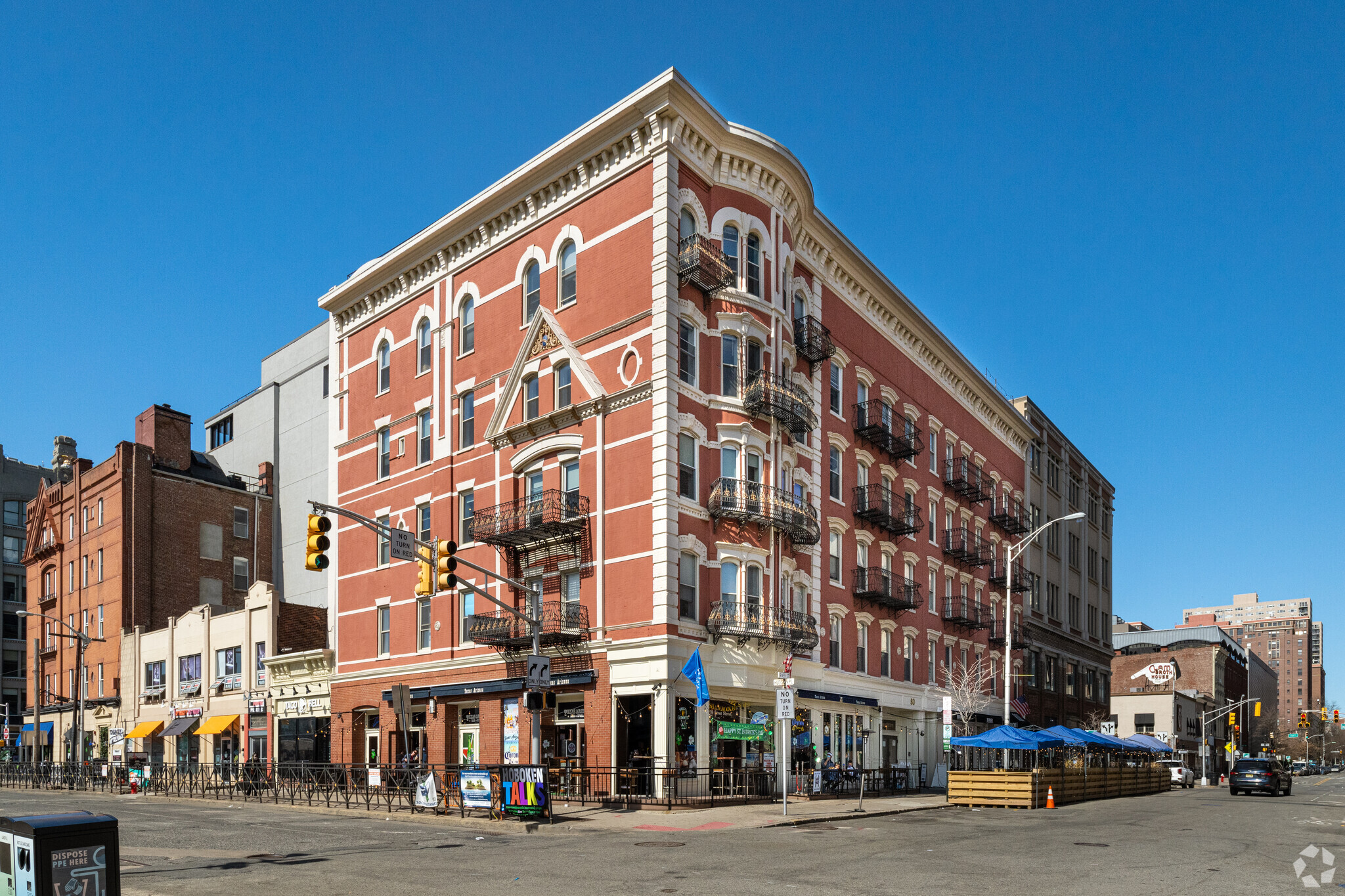Your email has been sent.
HIGHLIGHTS
- Heavy Foot Traffic
- Amazing Location - Downtown Hoboken
- Amazing Office Space
- Close to Transportation Hub
- City Views
ALL AVAILABLE SPACES(4)
Display Rental Rate as
- SPACE
- SIZE
- TERM
- RENTAL RATE
- SPACE USE
- CONDITION
- AVAILABLE
ASKING RENT $4,650/ MONTH GREAT OFFICE WITH OPEN WORK SPACE AND GLASS CONFERENCE ROOM & KITCHENETTE. HARDWOOD FLOORS AND EASTERN EXPOSURE WITH LOTS OF NATURAL LIGHT.
- Listed rate may not include certain utilities, building services and property expenses
- Open Floor Plan Layout
- Finished Ceilings: 8’
- Can be combined with additional space(s) for up to 2,250 SF of adjacent space
- Elevator Access
- Natural Light
- Accent Lighting
- Hardwood Floors
- Fully Built-Out as Standard Medical Space
- 1 Conference Room
- High End Trophy Space
- Central Air and Heating
- Drop Ceilings
- After Hours HVAC Available
- Common Parts WC Facilities
ASKING RENT $1,500/MONTH + CAM Perfect for a solo professional or small team! This boutique 350 sq ft office offers a highly functional layout in a prime location. The space is filled with natural light thanks to the south-facing window, creating an inviting and energetic atmosphere. It features a dedicated private office for focused work or client meetings, along with a reception area to greet your guests. Elevate your business presence in this efficient, turn-key space.
- Listed rate may not include certain utilities, building services and property expenses
- 1 Private Office
- Finished Ceilings: 8’
- Elevator Access
- Drop Ceilings
- Emergency Lighting
- Common Parts WC Facilities
- Fully Built-Out as Standard Office
- 2 Workstations
- Central Air and Heating
- High Ceilings
- After Hours HVAC Available
- Accent Lighting
- Demised WC facilities
Great versatile open floor plan – with beautiful wood floors and glass conference room. Medical - Creatives - Professional Services. Asking Rent: $2,625/Month + Utilities
- Listed rate may not include certain utilities, building services and property expenses
- Mostly Open Floor Plan Layout
- Finished Ceilings: 10’
- Can be combined with additional space(s) for up to 2,250 SF of adjacent space
- Elevator Access
- Accent Lighting
- Lots of Windows
- Large conference room - Private office
- Fully Built-Out as Standard Office
- 1 Private Office
- Space is in Excellent Condition
- Central Air and Heating
- Natural Light
- Open-Plan
- Elevator Building
GREAT SPACE LOCATED IN THE MEZZANINE OF THE BUILDING. SPACE INCLUDES AN OPEN AREA AND 3 PRIVATE OFFICES. ASKING RENT: $7,583.33
- Listed rate may not include certain utilities, building services and property expenses
- 3 Private Offices
- Finished Ceilings: 9’
- Central Air and Heating
- Accent Lighting
- Fully Built-Out as Standard Office
- Conference Rooms
- High End Trophy Space
- After Hours HVAC Available
| Space | Size | Term | Rental Rate | Space Use | Condition | Available |
| 2nd Floor, Ste 2C | 1,200 SF | Negotiable | $47.00 /SF/YR $3.92 /SF/MO $56,400 /YR $4,700 /MO | Office/Medical | Full Build-Out | 30 Days |
| 2nd Floor, Ste 2C-1 | 350 SF | Negotiable | $51.00 /SF/YR $4.25 /SF/MO $17,850 /YR $1,488 /MO | Office | Full Build-Out | Now |
| 2nd Floor, Ste 2D | 1,050 SF | 3 Years | $30.00 /SF/YR $2.50 /SF/MO $31,500 /YR $2,625 /MO | Office/Medical | Full Build-Out | Now |
| Mezzanine, Ste 5A-2 | 2,600 SF | 2-5 Years | $35.00 /SF/YR $2.92 /SF/MO $91,000 /YR $7,583 /MO | Office | Full Build-Out | Now |
2nd Floor, Ste 2C
| Size |
| 1,200 SF |
| Term |
| Negotiable |
| Rental Rate |
| $47.00 /SF/YR $3.92 /SF/MO $56,400 /YR $4,700 /MO |
| Space Use |
| Office/Medical |
| Condition |
| Full Build-Out |
| Available |
| 30 Days |
2nd Floor, Ste 2C-1
| Size |
| 350 SF |
| Term |
| Negotiable |
| Rental Rate |
| $51.00 /SF/YR $4.25 /SF/MO $17,850 /YR $1,488 /MO |
| Space Use |
| Office |
| Condition |
| Full Build-Out |
| Available |
| Now |
2nd Floor, Ste 2D
| Size |
| 1,050 SF |
| Term |
| 3 Years |
| Rental Rate |
| $30.00 /SF/YR $2.50 /SF/MO $31,500 /YR $2,625 /MO |
| Space Use |
| Office/Medical |
| Condition |
| Full Build-Out |
| Available |
| Now |
Mezzanine, Ste 5A-2
| Size |
| 2,600 SF |
| Term |
| 2-5 Years |
| Rental Rate |
| $35.00 /SF/YR $2.92 /SF/MO $91,000 /YR $7,583 /MO |
| Space Use |
| Office |
| Condition |
| Full Build-Out |
| Available |
| Now |
2nd Floor, Ste 2C
| Size | 1,200 SF |
| Term | Negotiable |
| Rental Rate | $47.00 /SF/YR |
| Space Use | Office/Medical |
| Condition | Full Build-Out |
| Available | 30 Days |
ASKING RENT $4,650/ MONTH GREAT OFFICE WITH OPEN WORK SPACE AND GLASS CONFERENCE ROOM & KITCHENETTE. HARDWOOD FLOORS AND EASTERN EXPOSURE WITH LOTS OF NATURAL LIGHT.
- Listed rate may not include certain utilities, building services and property expenses
- Fully Built-Out as Standard Medical Space
- Open Floor Plan Layout
- 1 Conference Room
- Finished Ceilings: 8’
- High End Trophy Space
- Can be combined with additional space(s) for up to 2,250 SF of adjacent space
- Central Air and Heating
- Elevator Access
- Drop Ceilings
- Natural Light
- After Hours HVAC Available
- Accent Lighting
- Common Parts WC Facilities
- Hardwood Floors
2nd Floor, Ste 2C-1
| Size | 350 SF |
| Term | Negotiable |
| Rental Rate | $51.00 /SF/YR |
| Space Use | Office |
| Condition | Full Build-Out |
| Available | Now |
ASKING RENT $1,500/MONTH + CAM Perfect for a solo professional or small team! This boutique 350 sq ft office offers a highly functional layout in a prime location. The space is filled with natural light thanks to the south-facing window, creating an inviting and energetic atmosphere. It features a dedicated private office for focused work or client meetings, along with a reception area to greet your guests. Elevate your business presence in this efficient, turn-key space.
- Listed rate may not include certain utilities, building services and property expenses
- Fully Built-Out as Standard Office
- 1 Private Office
- 2 Workstations
- Finished Ceilings: 8’
- Central Air and Heating
- Elevator Access
- High Ceilings
- Drop Ceilings
- After Hours HVAC Available
- Emergency Lighting
- Accent Lighting
- Common Parts WC Facilities
- Demised WC facilities
2nd Floor, Ste 2D
| Size | 1,050 SF |
| Term | 3 Years |
| Rental Rate | $30.00 /SF/YR |
| Space Use | Office/Medical |
| Condition | Full Build-Out |
| Available | Now |
Great versatile open floor plan – with beautiful wood floors and glass conference room. Medical - Creatives - Professional Services. Asking Rent: $2,625/Month + Utilities
- Listed rate may not include certain utilities, building services and property expenses
- Fully Built-Out as Standard Office
- Mostly Open Floor Plan Layout
- 1 Private Office
- Finished Ceilings: 10’
- Space is in Excellent Condition
- Can be combined with additional space(s) for up to 2,250 SF of adjacent space
- Central Air and Heating
- Elevator Access
- Natural Light
- Accent Lighting
- Open-Plan
- Lots of Windows
- Elevator Building
- Large conference room - Private office
Mezzanine, Ste 5A-2
| Size | 2,600 SF |
| Term | 2-5 Years |
| Rental Rate | $35.00 /SF/YR |
| Space Use | Office |
| Condition | Full Build-Out |
| Available | Now |
GREAT SPACE LOCATED IN THE MEZZANINE OF THE BUILDING. SPACE INCLUDES AN OPEN AREA AND 3 PRIVATE OFFICES. ASKING RENT: $7,583.33
- Listed rate may not include certain utilities, building services and property expenses
- Fully Built-Out as Standard Office
- 3 Private Offices
- Conference Rooms
- Finished Ceilings: 9’
- High End Trophy Space
- Central Air and Heating
- After Hours HVAC Available
- Accent Lighting
PROPERTY OVERVIEW
One of the cities more sought-after office rental properties, embodying the history, allure and charm that is Hoboken. 80 River is a playful blend of old-world and modern amenities including original exposed brick walls and loft-like spaces, mingle with dazzling views of Manhattan and the Hudson River, to create flowing floor plans that are both unique and efficient. Professionally maintained elevator building. Perfectly situated in the downtown Hoboken business district, just steps from the PATH, Ferry Terminal, Taxis, NJ Transit Trains and Buses, this historic landmark is home to recognized local, national and international retail and office tenants.
- Commuter Rail
- Restaurant
- Air Conditioning
- Balcony
PROPERTY FACTS
Presented by

HOBOKEN OFFICE CENTER | 80 River St
Hmm, there seems to have been an error sending your message. Please try again.
Thanks! Your message was sent.















