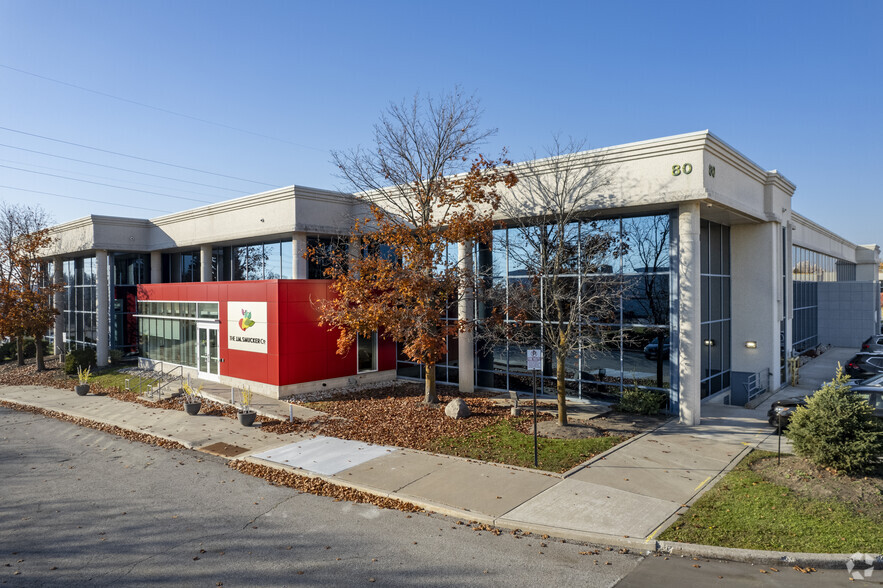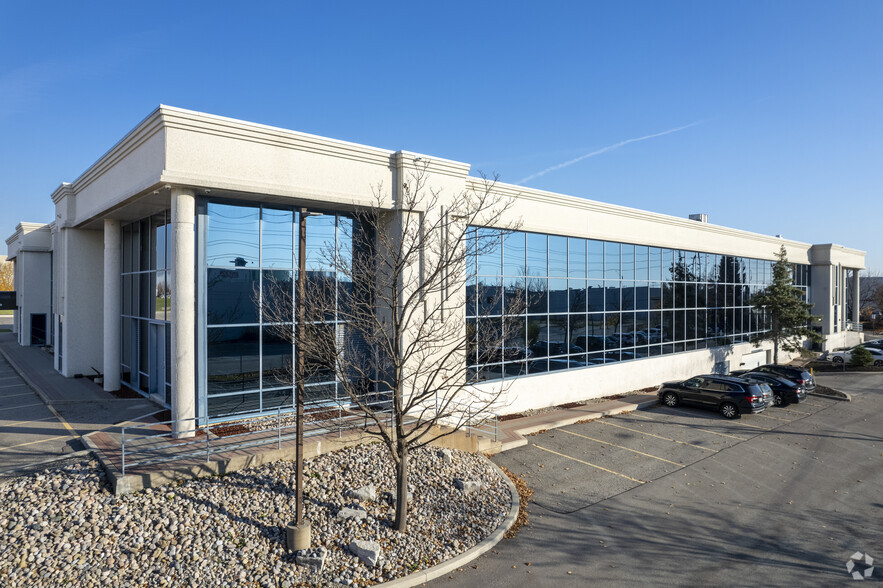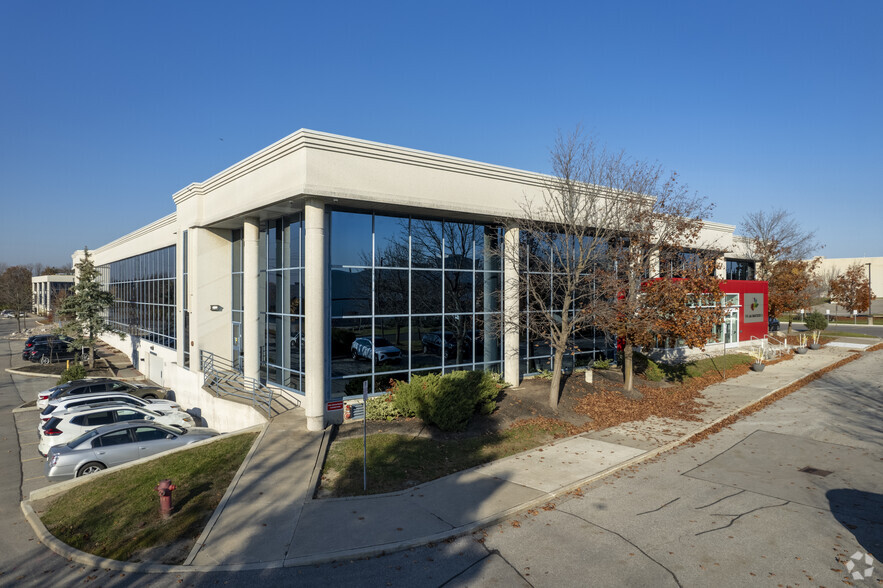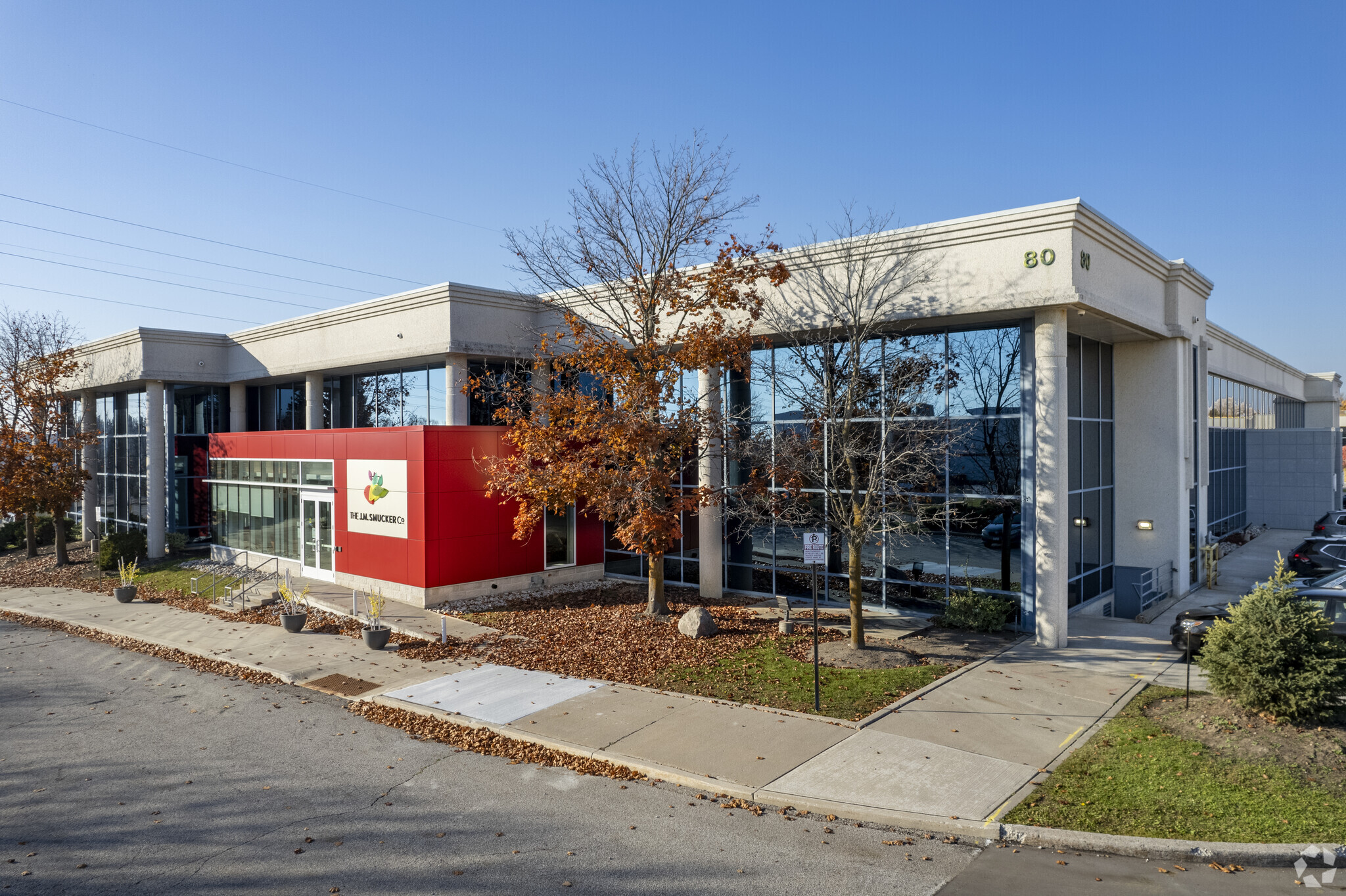
This feature is unavailable at the moment.
We apologize, but the feature you are trying to access is currently unavailable. We are aware of this issue and our team is working hard to resolve the matter.
Please check back in a few minutes. We apologize for the inconvenience.
- LoopNet Team
thank you

Your email has been sent!
80 Whitehall Dr
60,805 SF Vacant Office Building Markham, ON L3R 0P3 $13,349,822 USD ($220 USD/SF)



Investment Highlights
- 80 Whitehall is 100% leased.
- 80 Whitehall offers prospective investors an exciting opportunity to create material upside through the repositioning of a centrally located office
Executive Summary
in 1991, the Property has recently undergone a major building retrofit, and features 60,805 sq. ft. of flexible office space enveloped in a contemporary modern glass façade with ample surface and underground parking. Additionally, the Offering benefits from immediate access to major arterial roads, Highway 407 and 404, York Region Transit and Viva Rapid Transit.
Property Facts
Amenities
- Fitness Center
- Skylights
- Atrium
Space Availability
- Space
- Size
- Space Use
- Condition
- Available
Constructed in 1991, the Property has recently undergone a major building retrofit, and features 60,805 sq. ft. of office space enveloped in a contemporary modern glass façade. The efficient 30,000 sf floor plates are ideal for modern workplace strategies, maximum natural light, and can readily accommodate flexible requirements..
Constructed in 1991, the Property has recently undergone a major building retrofit, and features 60,805 sq. ft. of office space enveloped in a contemporary modern glass façade. The efficient 30,000 sf floor plates are ideal for modern workplace strategies, maximum natural light, and can readily accommodate flexible requirements..
| Space | Size | Space Use | Condition | Available |
| 1st Floor | 31,347 SF | Office | Partial Build-Out | Now |
| 2nd Floor | 29,458 SF | Office | Partial Build-Out | Now |
1st Floor
| Size |
| 31,347 SF |
| Space Use |
| Office |
| Condition |
| Partial Build-Out |
| Available |
| Now |
2nd Floor
| Size |
| 29,458 SF |
| Space Use |
| Office |
| Condition |
| Partial Build-Out |
| Available |
| Now |
1st Floor
| Size | 31,347 SF |
| Space Use | Office |
| Condition | Partial Build-Out |
| Available | Now |
Constructed in 1991, the Property has recently undergone a major building retrofit, and features 60,805 sq. ft. of office space enveloped in a contemporary modern glass façade. The efficient 30,000 sf floor plates are ideal for modern workplace strategies, maximum natural light, and can readily accommodate flexible requirements..
2nd Floor
| Size | 29,458 SF |
| Space Use | Office |
| Condition | Partial Build-Out |
| Available | Now |
Constructed in 1991, the Property has recently undergone a major building retrofit, and features 60,805 sq. ft. of office space enveloped in a contemporary modern glass façade. The efficient 30,000 sf floor plates are ideal for modern workplace strategies, maximum natural light, and can readily accommodate flexible requirements..
Learn More About Investing in Office Space
Presented by

80 Whitehall Dr
Hmm, there seems to have been an error sending your message. Please try again.
Thanks! Your message was sent.









