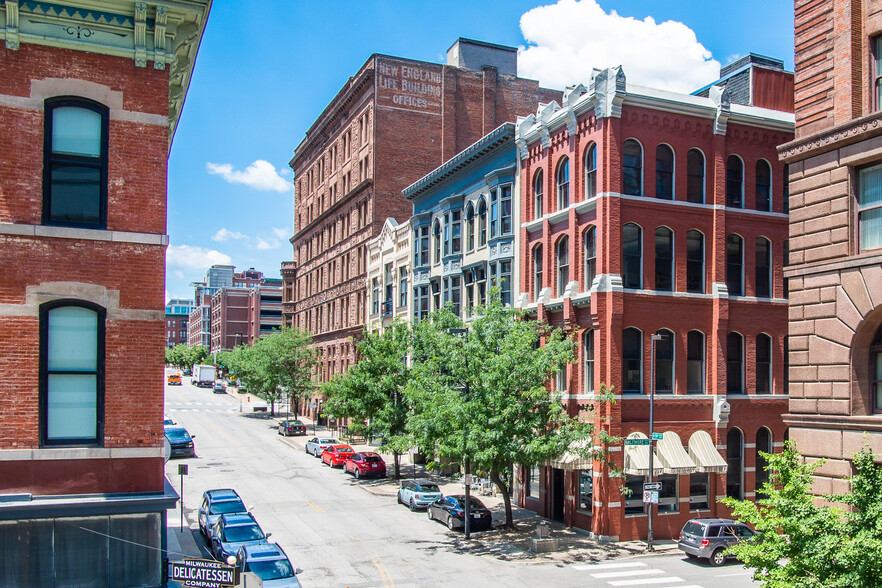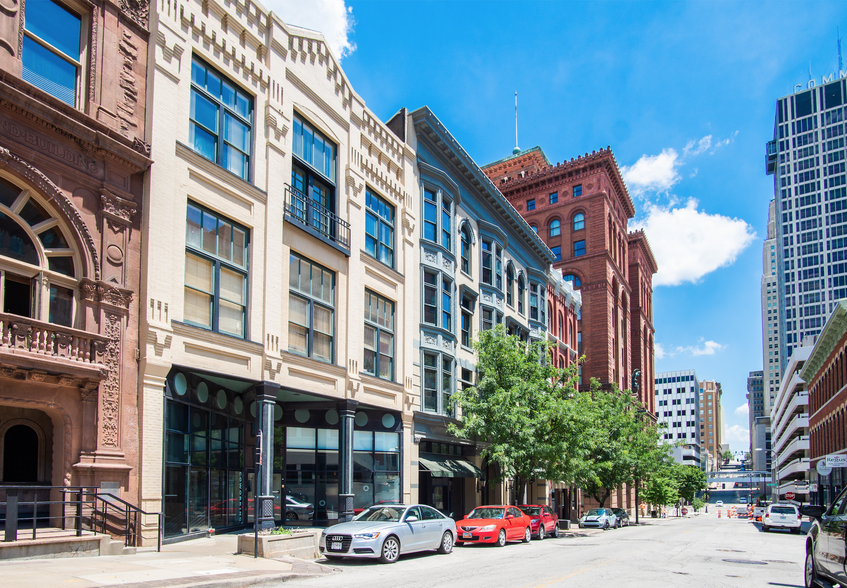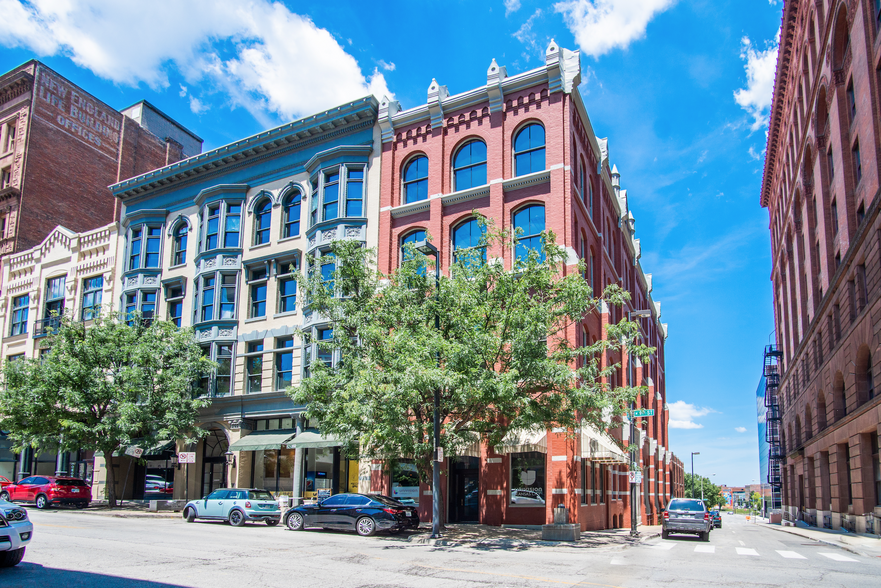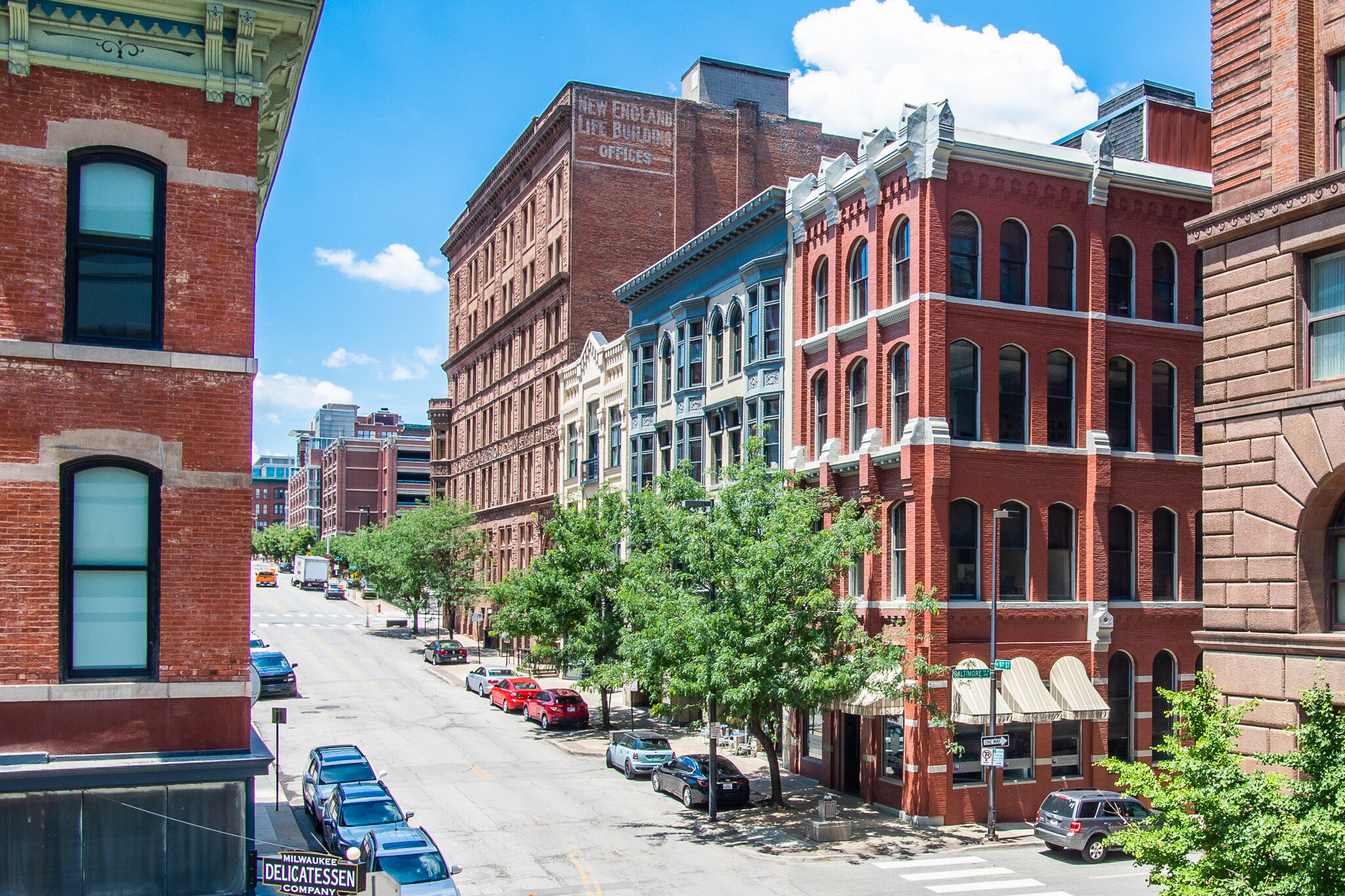
This feature is unavailable at the moment.
We apologize, but the feature you are trying to access is currently unavailable. We are aware of this issue and our team is working hard to resolve the matter.
Please check back in a few minutes. We apologize for the inconvenience.
- LoopNet Team
thank you

Your email has been sent!
Baltimore Square Kansas City, MO 64105
1,394 - 24,710 SF of Space Available



Park Highlights
- Restaurants right outside the front door in KC's Historic9th neighborhood
- Convenient commuter access to 70, 35 and 169
- Private parking garage and parking lot
- One block from Main and Ninth StreetCar stop
- Complimentary use of the Kansas City Club Venue for team offsite meetings
- Walkers Score of 94 | Walkers Paradise
PARK FACTS
all available spaces(8)
Display Rental Rate as
- Space
- Size
- Term
- Rental Rate
- Space Use
- Condition
- Available
This newly renovated space is the perfect mix of private offices and open space. Access from 9th street is coupled with a dedicated entry way from Baltimore Squares beautiful courtyard.
- Rate includes utilities, building services and property expenses
- Fits 11 - 33 People
- Conference Rooms
- Central Air Conditioning
- Private Restrooms
- Security System
- Renovated in 2022
- Workstations available upon request
- Mostly Open Floor Plan Layout
- 4 Private Offices
- Space is in Excellent Condition
- Kitchen
- Fully Carpeted
- Accent Lighting
- Direct courtyard access from rear entry
- Rate includes utilities, building services and property expenses
- Fits 4 - 12 People
| Space | Size | Term | Rental Rate | Space Use | Condition | Available |
| Lower Level | 4,076 SF | Negotiable | $17.00 /SF/YR $1.42 /SF/MO $69,292 /YR $5,774 /MO | Office | Full Build-Out | Now |
| 1st Floor, Ste 102 | 1,394 SF | Negotiable | $20.00 /SF/YR $1.67 /SF/MO $27,880 /YR $2,323 /MO | Office/Retail | - | Now |
104-110 W 9th St - Lower Level
104-110 W 9th St - 1st Floor - Ste 102
- Space
- Size
- Term
- Rental Rate
- Space Use
- Condition
- Available
Restaurants right outside the front door in KC's Historic9th neighborhood One block from Main and Ninth Street Car stop Convenient commuter access to 70, 35 and 169 Complimentary use of the Kansas City Club Venue for team offsite meetings Private parking garage and parking lot Walkers Score of 94 | Walkers Paradise
- Rate includes utilities, building services and property expenses
- Mostly Open Floor Plan Layout
- 4 Private Offices
- 5 Workstations
- Can be combined with additional space(s) for up to 6,902 SF of adjacent space
- Fully Carpeted
- High Ceilings
- Walkability
- Tall Ceilings
- Fully Built-Out as Standard Office
- Fits 10 - 32 People
- 1 Conference Room
- Finished Ceilings: 10’ - 14’
- Central Air and Heating
- Security System
- Open-Plan
- Turn-Key Office
Restaurants right outside the front door in KC's Historic9th neighborhood One block from Main and Ninth Street Car stop Convenient commuter access to 70, 35 and 169 Complimentary use of the Kansas City Club Venue for team offsite meetings Private parking garage and parking lot Walkers Score of 94 | Walkers Paradise
- Rate includes utilities, building services and property expenses
- Mostly Open Floor Plan Layout
- 2 Private Offices
- Finished Ceilings: 12’ - 30’
- Plug & Play
- Private Restrooms
- Security System
- Natural Light
- Wheelchair Accessible
- Fully Built-Out as Standard Office
- Fits 8 - 23 People
- Conference Rooms
- Space is in Excellent Condition
- Central Air and Heating
- Fully Carpeted
- High Ceilings
- Open-Plan
Restaurants right outside the front door in KC's Historic9th neighborhood One block from Main and Ninth Street Car stop Convenient commuter access to 70, 35 and 169 Complimentary use of the Kansas City Club Venue for team offsite meetings Private parking garage and parking lot Walkers Score of 94 | Walkers Paradise
- Fully Built-Out as Standard Office
- Fits 11 - 34 People
- 1 Conference Room
- Space is in Excellent Condition
- Mostly Open Floor Plan Layout
- 4 Private Offices
- Finished Ceilings: 10’ - 12’
- Can be combined with additional space(s) for up to 6,902 SF of adjacent space
Restaurants right outside the front door in KC's Historic9th neighborhood One block from Main and Ninth Street Car stop Convenient commuter access to 70, 35 and 169 Complimentary use of the Kansas City Club Venue for team offsite meetings Private parking garage and parking lot Walkers Score of 94 | Walkers Paradise
- Rate includes utilities, building services and property expenses
- Fits 6 - 17 People
- 5 Workstations
- Central Heating System
- High Ceilings
- Basement
- Fully Built-Out as Standard Office
- 2 Private Offices
- Finished Ceilings: 12’ - 16’
- Corner Space
- Bicycle Storage
Restaurants right outside the front door in KC's Historic9th neighborhood One block from Main and Ninth Street Car stop Convenient commuter access to 70, 35 and 169 Complimentary use of the Kansas City Club Venue for team offsite meetings Private parking garage and parking lot Walkers Score of 94 | Walkers Paradise
- Rate includes utilities, building services and property expenses
- Mostly Open Floor Plan Layout
- 2 Private Offices
- 5 Workstations
- Kitchen
- Atrium
- Fully Built-Out as Standard Office
- Fits 4 - 34 People
- 1 Conference Room
- Finished Ceilings: 9’
- Fully Carpeted
- Skylights, Wrapped around Atrium, Courtyard View
| Space | Size | Term | Rental Rate | Space Use | Condition | Available |
| Basement | 3,882 SF | Negotiable | $17.00 /SF/YR $1.42 /SF/MO $65,994 /YR $5,500 /MO | Office/Retail | Full Build-Out | Now |
| 1st Floor, Ste 101 | 2,860 SF | Negotiable | $20.00 /SF/YR $1.67 /SF/MO $57,200 /YR $4,767 /MO | Office | Full Build-Out | Now |
| 1st Floor, Ste 102 | 3,020 SF | Negotiable | $17.00 /SF/YR $1.42 /SF/MO $51,340 /YR $4,278 /MO | Office/Retail | Full Build-Out | Now |
| 1st Floor, Ste 103 | 2,100 SF | Negotiable | $24.00 /SF/YR $2.00 /SF/MO $50,400 /YR $4,200 /MO | Office/Retail | Full Build-Out | Now |
| 3rd Floor, Ste 308 | 1,534-4,134 SF | Negotiable | $16.00 /SF/YR $1.33 /SF/MO $66,144 /YR $5,512 /MO | Office | Full Build-Out | Now |
102 W 9th St - Basement
102 W 9th St - 1st Floor - Ste 101
102 W 9th St - 1st Floor - Ste 102
102 W 9th St - 1st Floor - Ste 103
102 W 9th St - 3rd Floor - Ste 308
- Space
- Size
- Term
- Rental Rate
- Space Use
- Condition
- Available
- Rate includes utilities, building services and property expenses
- Fits 9 - 26 People
| Space | Size | Term | Rental Rate | Space Use | Condition | Available |
| 2nd Floor | 3,244 SF | Negotiable | $14.00 /SF/YR $1.17 /SF/MO $45,416 /YR $3,785 /MO | Office | Full Build-Out | Now |
800-810 Baltimore Ave - 2nd Floor
104-110 W 9th St - Lower Level
| Size | 4,076 SF |
| Term | Negotiable |
| Rental Rate | $17.00 /SF/YR |
| Space Use | Office |
| Condition | Full Build-Out |
| Available | Now |
This newly renovated space is the perfect mix of private offices and open space. Access from 9th street is coupled with a dedicated entry way from Baltimore Squares beautiful courtyard.
- Rate includes utilities, building services and property expenses
- Mostly Open Floor Plan Layout
- Fits 11 - 33 People
- 4 Private Offices
- Conference Rooms
- Space is in Excellent Condition
- Central Air Conditioning
- Kitchen
- Private Restrooms
- Fully Carpeted
- Security System
- Accent Lighting
- Renovated in 2022
- Direct courtyard access from rear entry
- Workstations available upon request
104-110 W 9th St - 1st Floor - Ste 102
| Size | 1,394 SF |
| Term | Negotiable |
| Rental Rate | $20.00 /SF/YR |
| Space Use | Office/Retail |
| Condition | - |
| Available | Now |
- Rate includes utilities, building services and property expenses
- Fits 4 - 12 People
102 W 9th St - Basement
| Size | 3,882 SF |
| Term | Negotiable |
| Rental Rate | $17.00 /SF/YR |
| Space Use | Office/Retail |
| Condition | Full Build-Out |
| Available | Now |
Restaurants right outside the front door in KC's Historic9th neighborhood One block from Main and Ninth Street Car stop Convenient commuter access to 70, 35 and 169 Complimentary use of the Kansas City Club Venue for team offsite meetings Private parking garage and parking lot Walkers Score of 94 | Walkers Paradise
- Rate includes utilities, building services and property expenses
- Fully Built-Out as Standard Office
- Mostly Open Floor Plan Layout
- Fits 10 - 32 People
- 4 Private Offices
- 1 Conference Room
- 5 Workstations
- Finished Ceilings: 10’ - 14’
- Can be combined with additional space(s) for up to 6,902 SF of adjacent space
- Central Air and Heating
- Fully Carpeted
- Security System
- High Ceilings
- Open-Plan
- Walkability
- Turn-Key Office
- Tall Ceilings
102 W 9th St - 1st Floor - Ste 101
| Size | 2,860 SF |
| Term | Negotiable |
| Rental Rate | $20.00 /SF/YR |
| Space Use | Office |
| Condition | Full Build-Out |
| Available | Now |
Restaurants right outside the front door in KC's Historic9th neighborhood One block from Main and Ninth Street Car stop Convenient commuter access to 70, 35 and 169 Complimentary use of the Kansas City Club Venue for team offsite meetings Private parking garage and parking lot Walkers Score of 94 | Walkers Paradise
- Rate includes utilities, building services and property expenses
- Fully Built-Out as Standard Office
- Mostly Open Floor Plan Layout
- Fits 8 - 23 People
- 2 Private Offices
- Conference Rooms
- Finished Ceilings: 12’ - 30’
- Space is in Excellent Condition
- Plug & Play
- Central Air and Heating
- Private Restrooms
- Fully Carpeted
- Security System
- High Ceilings
- Natural Light
- Open-Plan
- Wheelchair Accessible
102 W 9th St - 1st Floor - Ste 102
| Size | 3,020 SF |
| Term | Negotiable |
| Rental Rate | $17.00 /SF/YR |
| Space Use | Office/Retail |
| Condition | Full Build-Out |
| Available | Now |
Restaurants right outside the front door in KC's Historic9th neighborhood One block from Main and Ninth Street Car stop Convenient commuter access to 70, 35 and 169 Complimentary use of the Kansas City Club Venue for team offsite meetings Private parking garage and parking lot Walkers Score of 94 | Walkers Paradise
- Fully Built-Out as Standard Office
- Mostly Open Floor Plan Layout
- Fits 11 - 34 People
- 4 Private Offices
- 1 Conference Room
- Finished Ceilings: 10’ - 12’
- Space is in Excellent Condition
- Can be combined with additional space(s) for up to 6,902 SF of adjacent space
102 W 9th St - 1st Floor - Ste 103
| Size | 2,100 SF |
| Term | Negotiable |
| Rental Rate | $24.00 /SF/YR |
| Space Use | Office/Retail |
| Condition | Full Build-Out |
| Available | Now |
Restaurants right outside the front door in KC's Historic9th neighborhood One block from Main and Ninth Street Car stop Convenient commuter access to 70, 35 and 169 Complimentary use of the Kansas City Club Venue for team offsite meetings Private parking garage and parking lot Walkers Score of 94 | Walkers Paradise
- Rate includes utilities, building services and property expenses
- Fully Built-Out as Standard Office
- Fits 6 - 17 People
- 2 Private Offices
- 5 Workstations
- Finished Ceilings: 12’ - 16’
- Central Heating System
- Corner Space
- High Ceilings
- Bicycle Storage
- Basement
102 W 9th St - 3rd Floor - Ste 308
| Size | 1,534-4,134 SF |
| Term | Negotiable |
| Rental Rate | $16.00 /SF/YR |
| Space Use | Office |
| Condition | Full Build-Out |
| Available | Now |
Restaurants right outside the front door in KC's Historic9th neighborhood One block from Main and Ninth Street Car stop Convenient commuter access to 70, 35 and 169 Complimentary use of the Kansas City Club Venue for team offsite meetings Private parking garage and parking lot Walkers Score of 94 | Walkers Paradise
- Rate includes utilities, building services and property expenses
- Fully Built-Out as Standard Office
- Mostly Open Floor Plan Layout
- Fits 4 - 34 People
- 2 Private Offices
- 1 Conference Room
- 5 Workstations
- Finished Ceilings: 9’
- Kitchen
- Fully Carpeted
- Atrium
- Skylights, Wrapped around Atrium, Courtyard View
800-810 Baltimore Ave - 2nd Floor
| Size | 3,244 SF |
| Term | Negotiable |
| Rental Rate | $14.00 /SF/YR |
| Space Use | Office |
| Condition | Full Build-Out |
| Available | Now |
- Rate includes utilities, building services and property expenses
- Fits 9 - 26 People
SITE PLAN
Park Overview
This iconic row of brownstone buildings nestled downtown in the heart of KC's Library district is the perfect place for an affordable office space without sacrificing quality or location. Enjoy, all that the Historic9th neighborhood has to offer right outside your front door or hop on the KC streetcar stop just one block away for easy access to the River Market and Power and Light Entertainment district. Commuting to work? No problem, easy interstate access with private lot and parking garage make it the perfect spot for a headache free entry into and exit from downtown KC.
- Atrium
- Commuter Rail
- Corner Lot
- Courtyard
- Restaurant
- Security System
- Tenant Controlled HVAC
- Air Conditioning
Presented by

Baltimore Square | Kansas City, MO 64105
Hmm, there seems to have been an error sending your message. Please try again.
Thanks! Your message was sent.




















