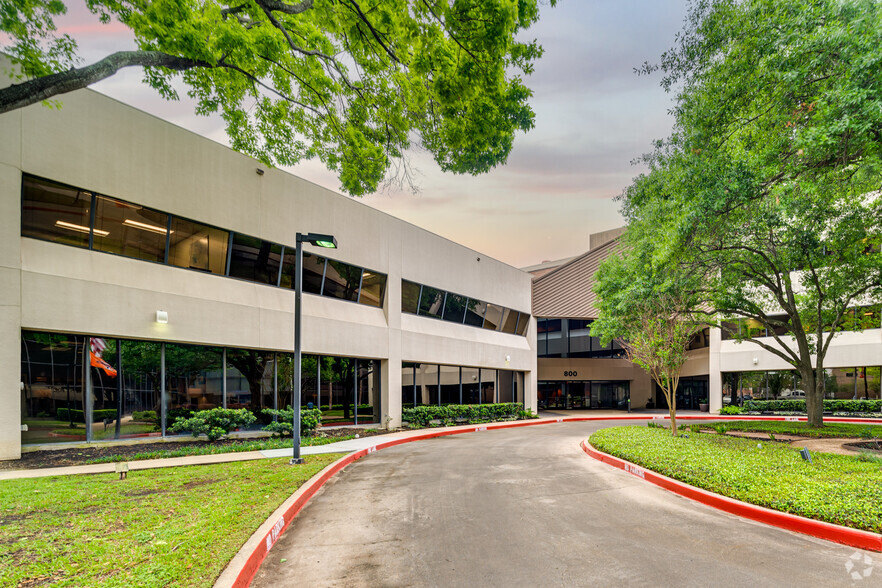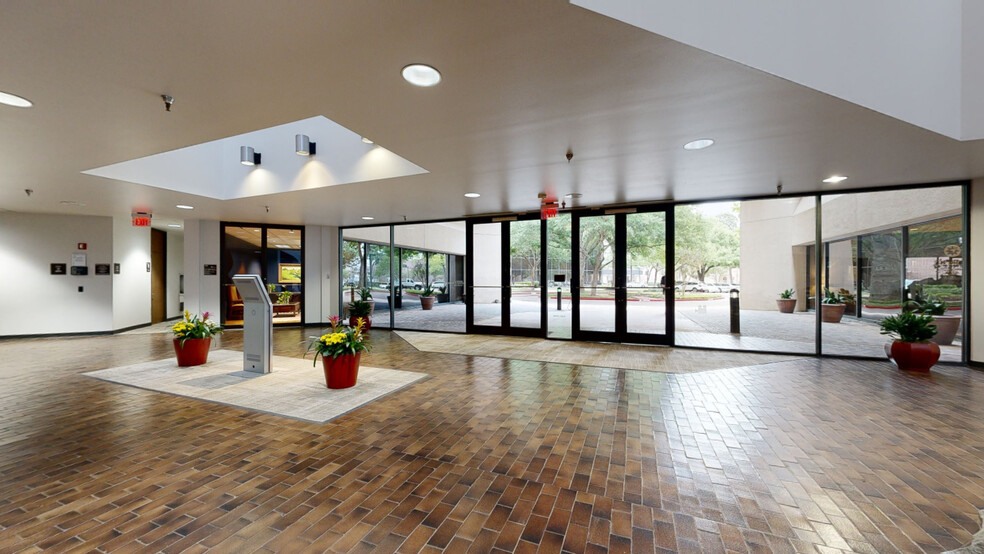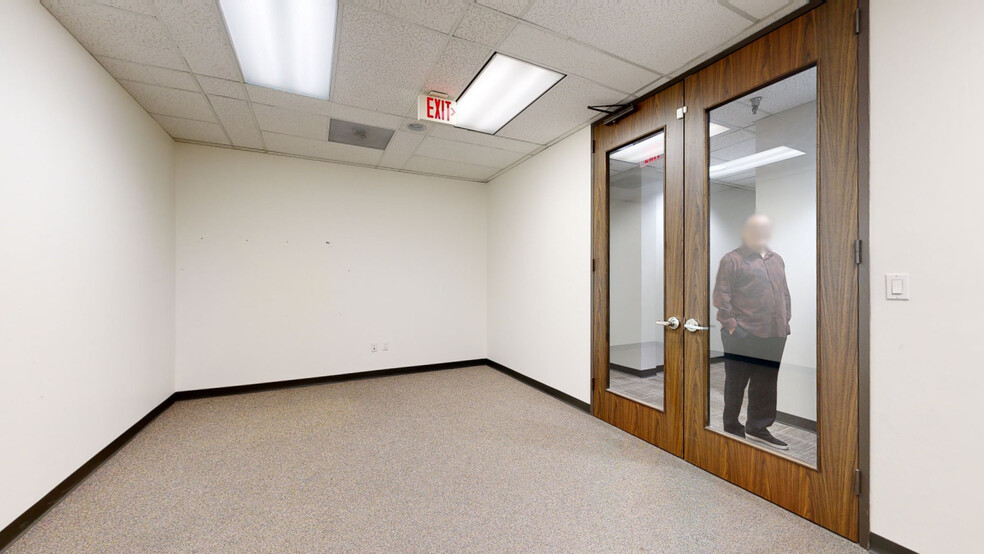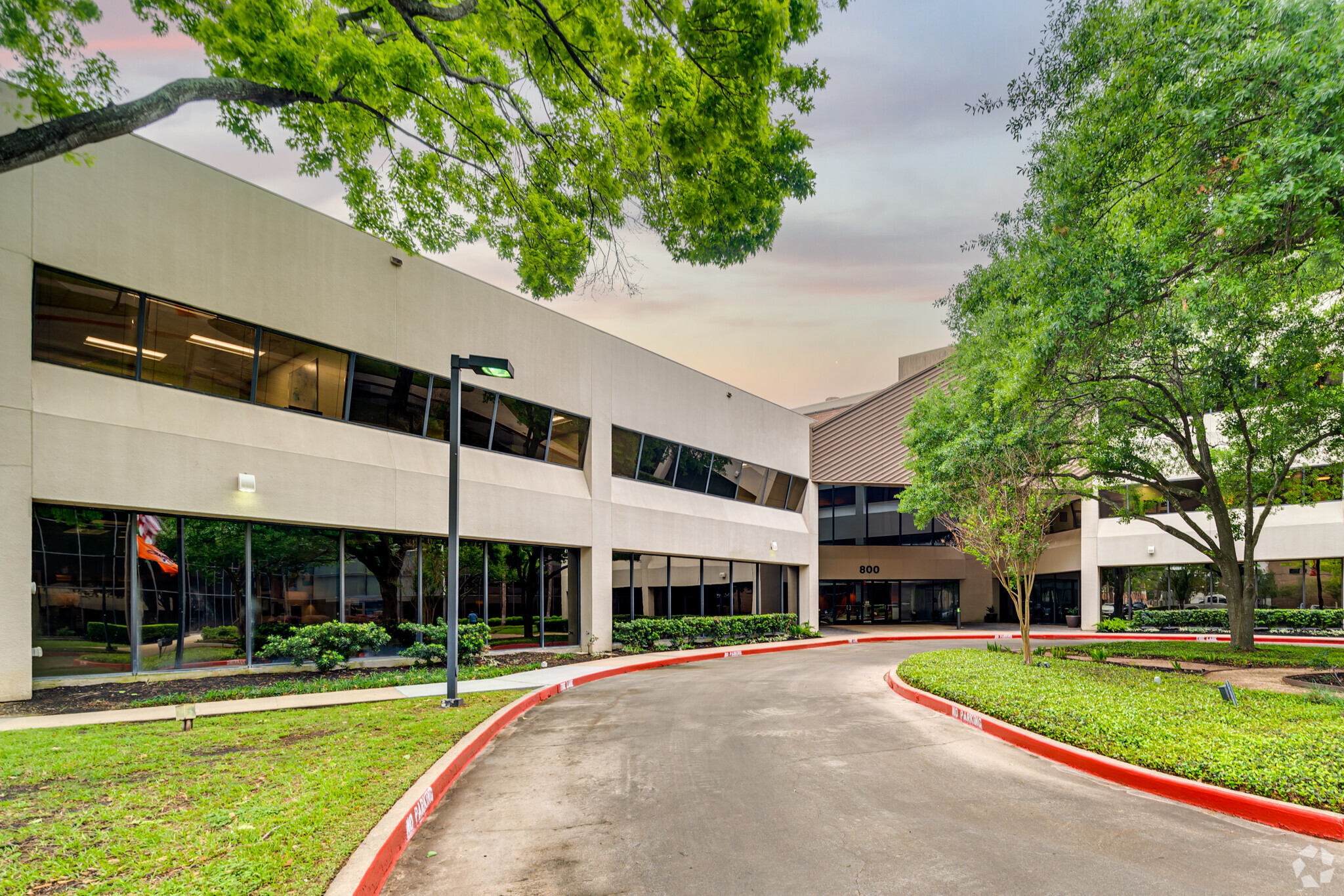
This feature is unavailable at the moment.
We apologize, but the feature you are trying to access is currently unavailable. We are aware of this issue and our team is working hard to resolve the matter.
Please check back in a few minutes. We apologize for the inconvenience.
- LoopNet Team
thank you

Your email has been sent!
Highlights
- Two Bering Park, 800 Bering Drive, offers office spaces from approximately 1,000 to 2,000 square feet with additional space in the adjacent building.
- Cost-effective opportunity with asking rates well below adjacent submarkets and $5 per square foot less than the entire Houston market average.
- Class B building in a quiet, tree-canopied setting with a parking garage, on-site management, security, a deli, and an elegant lobby water feature.
- Close to amenities with a local bank next door and The Galleria a few minutes away, plus, quick access to I-10, I-610, and Westpark Tollway.
all available spaces(3)
Display Rental Rate as
- Space
- Size
- Term
- Rental Rate
- Space Use
- Condition
- Available
- Rate includes utilities, building services and property expenses
- Fits 5 - 16 People
- Fully Built-Out as Standard Office
- Space is in Excellent Condition
- Rate includes utilities, building services and property expenses
- Office intensive layout
- Fully Built-Out as Standard Office
- Fits 3 - 8 People
- Rate includes utilities, building services and property expenses
- Office intensive layout
- Fully Built-Out as Standard Office
- Fits 3 - 10 People
| Space | Size | Term | Rental Rate | Space Use | Condition | Available |
| 1st Floor, Ste 180 | 1,892 SF | Negotiable | $24.00 /SF/YR $2.00 /SF/MO $45,408 /YR $3,784 /MO | Office | Full Build-Out | Now |
| 3rd Floor, Ste 304 | 978 SF | Negotiable | $24.00 /SF/YR $2.00 /SF/MO $23,472 /YR $1,956 /MO | Office | Full Build-Out | 30 Days |
| 4th Floor | 1,132 SF | Negotiable | $24.00 /SF/YR $2.00 /SF/MO $27,168 /YR $2,264 /MO | Office | Full Build-Out | 30 Days |
1st Floor, Ste 180
| Size |
| 1,892 SF |
| Term |
| Negotiable |
| Rental Rate |
| $24.00 /SF/YR $2.00 /SF/MO $45,408 /YR $3,784 /MO |
| Space Use |
| Office |
| Condition |
| Full Build-Out |
| Available |
| Now |
3rd Floor, Ste 304
| Size |
| 978 SF |
| Term |
| Negotiable |
| Rental Rate |
| $24.00 /SF/YR $2.00 /SF/MO $23,472 /YR $1,956 /MO |
| Space Use |
| Office |
| Condition |
| Full Build-Out |
| Available |
| 30 Days |
4th Floor
| Size |
| 1,132 SF |
| Term |
| Negotiable |
| Rental Rate |
| $24.00 /SF/YR $2.00 /SF/MO $27,168 /YR $2,264 /MO |
| Space Use |
| Office |
| Condition |
| Full Build-Out |
| Available |
| 30 Days |
1st Floor, Ste 180
| Size | 1,892 SF |
| Term | Negotiable |
| Rental Rate | $24.00 /SF/YR |
| Space Use | Office |
| Condition | Full Build-Out |
| Available | Now |
- Rate includes utilities, building services and property expenses
- Fully Built-Out as Standard Office
- Fits 5 - 16 People
- Space is in Excellent Condition
3rd Floor, Ste 304
| Size | 978 SF |
| Term | Negotiable |
| Rental Rate | $24.00 /SF/YR |
| Space Use | Office |
| Condition | Full Build-Out |
| Available | 30 Days |
- Rate includes utilities, building services and property expenses
- Fully Built-Out as Standard Office
- Office intensive layout
- Fits 3 - 8 People
4th Floor
| Size | 1,132 SF |
| Term | Negotiable |
| Rental Rate | $24.00 /SF/YR |
| Space Use | Office |
| Condition | Full Build-Out |
| Available | 30 Days |
- Rate includes utilities, building services and property expenses
- Fully Built-Out as Standard Office
- Office intensive layout
- Fits 3 - 10 People
Property Overview
Work out of this unique office environment and discover the incredible connectivity of the San Felipe/Voss submarket at a cost-effective price point with Two Bering Park. The Class B building located at 800 Bering Drive is nestled in a serene, wooded setting that is continued in the one-of-a-kind lobby with a bouldered water feature, lush interior landscaping, and a spacious atrium. Tenants also enjoy on-site management, security, a parking garage, easy surface parking for visitors, and a deli. The positioning of 800 Bering Drive further enhances tenant lifestyles with incredible metro connectivity and plenty of retailers and restaurants surrounding it. Workers can reach essential amenities like H-E-B, Walgreens, Whole Foods, 24-Hour Fitness, Trader Joe’s, and Barnaby’s Café, or peruse the shops at The Galleria Mall in less than 10 minutes. The incredible access to major thoroughfares like Westpark Tollway, Interstate 10, and Interstate 610 provides easy commutes from much of the metro, like Downtown Houston or Sugar Land, only 20 minutes away. Despite the bevy of on-site and locational advantages, 800 Bering Drive presents a cost-effective alternative to many comparable offices. The Full Service asking rent of $24 per square foot is below the San Felipe/Voss submarket’s average of $26 and remarkably lower than the overall Houston market’s of $29, with many adjacent submarkets like Katy Freeway East asking as high as $34.
- Atrium
- Controlled Access
- Food Service
- Property Manager on Site
- Restaurant
- Security System
PROPERTY FACTS
SELECT TENANTS
- Floor
- Tenant Name
- Industry
- 4th
- Arendale & Company PC
- Finance and Insurance
- 1st
- Charles Gregg
- Professional, Scientific, and Technical Services
- 2nd
- Cummins
- Manufacturing
- 3rd
- Lonestar Alliance
- Real Estate
- 3rd
- Reckling Insurance Group
- Finance and Insurance
Nearby Amenities
Restaurants |
|||
|---|---|---|---|
| Trinity Street Food | - | - | 8 min walk |
| Island Grille & Juice Bar | Burgers | - | 8 min walk |
| Osaka Japanese Restaurant | Japanese | $$ | 8 min walk |
| Barnaby's Cafe | American | $ | 9 min walk |
| The Brisket House | Barbecue | $$ | 10 min walk |
Retail |
||
|---|---|---|
| Sola Salon Studios | Salon/Barber/Spa | 10 min walk |
| Tide Cleaners | Laundry | 10 min walk |
| Walgreens | Drug Store | 10 min walk |
Hotels |
|
|---|---|
| Westin |
875 rooms
6 min drive
|
| Marriott |
301 rooms
5 min drive
|
| Tapestry Collection by Hilton |
284 rooms
6 min drive
|
About San Felipe/Voss
Located just west of Galleria/Uptown area and east of the Energy Corridor, the Tanglewood area offers a lower-priced alternative to neighboring premier office locales. It has close access to some of the strongest demographics in the country, between the upscale Tanglewood and Memorial residential areas, and is located right down the street from the heart of Post Oak Boulevard in the Uptown area.
Tanglewood’s offices contain a mix of traditional users, similar to those in neighboring areas like in Galleria/Uptown. The tenant base includes finance, insurance, professional and business services, and energy-related companies. Some of the larger tenants include Encino Energy (energy), W&T Offshore Inc. (energy), Raymond James (finance), Greystar Real Estate Partners (real estate), and Wood Mackenzie (consulting).
Rents in Tanglewood are about $3/SF below the Houston average, offering prospective tenants potentially interesting and affordable opportunities in this vibrant and affluent enclave.
Leasing Agent
Chip Horne, Director
Mr. Horne represents some of Houston’s top companies, including CenterPoint Energy, Walter Oil & Gas, Fayez Sarofim & Co., and Sprint. Mr. Horne began his real estate career in 1981 with The Horne Company’s property services division. He managed seven real estate projects comprising office buildings, retail centers, and an apartment complex. In 1984, Mr. Horne transferred to the firm’s office division where he leased office space, primarily that of the Park West Tower One office building totaling 600,000 square feet in southwest Houston. He achieved a 99% occupancy level just prior to joining Cushman & Wakefield.
About the Owner


Presented by

Two Bering Park | 800 Bering Dr
Hmm, there seems to have been an error sending your message. Please try again.
Thanks! Your message was sent.









