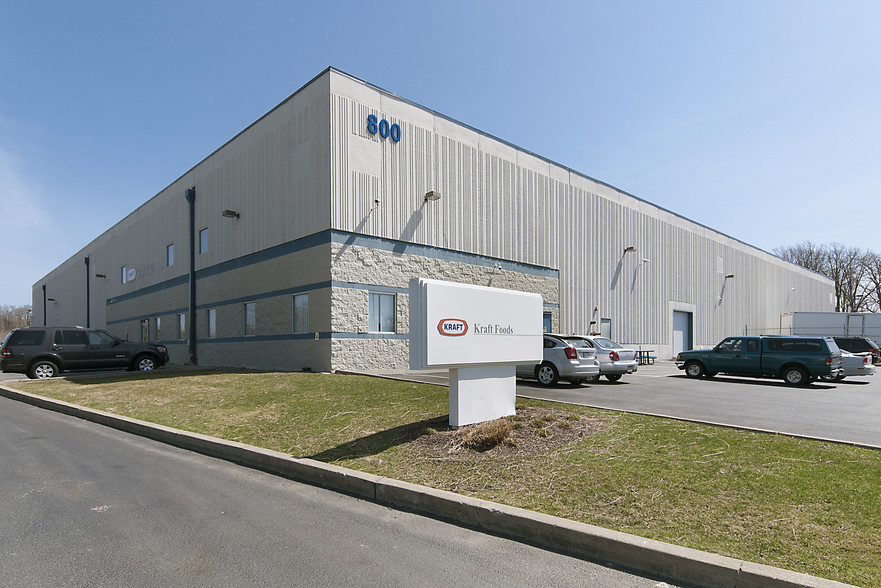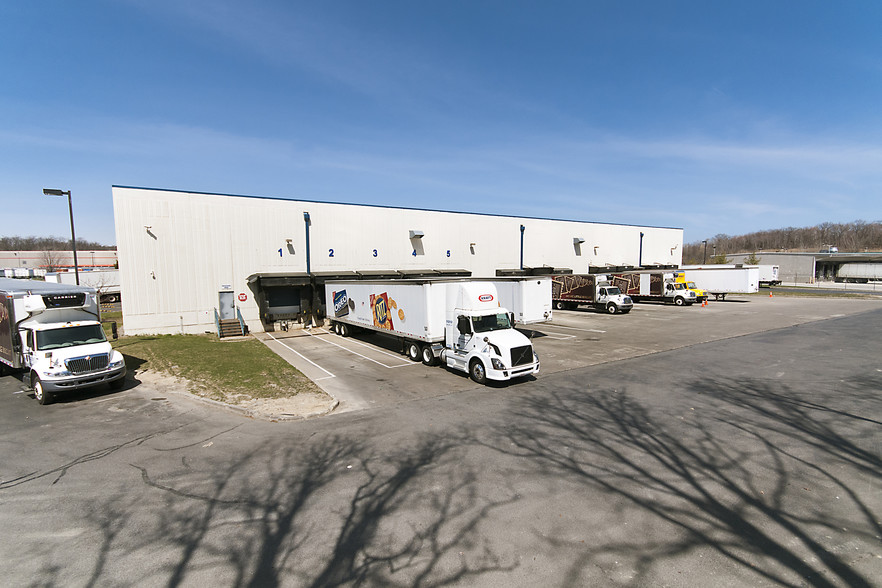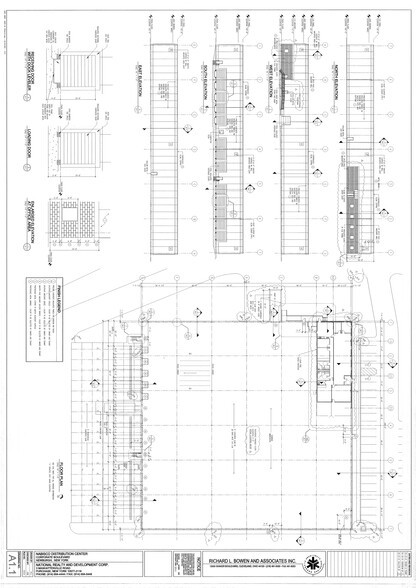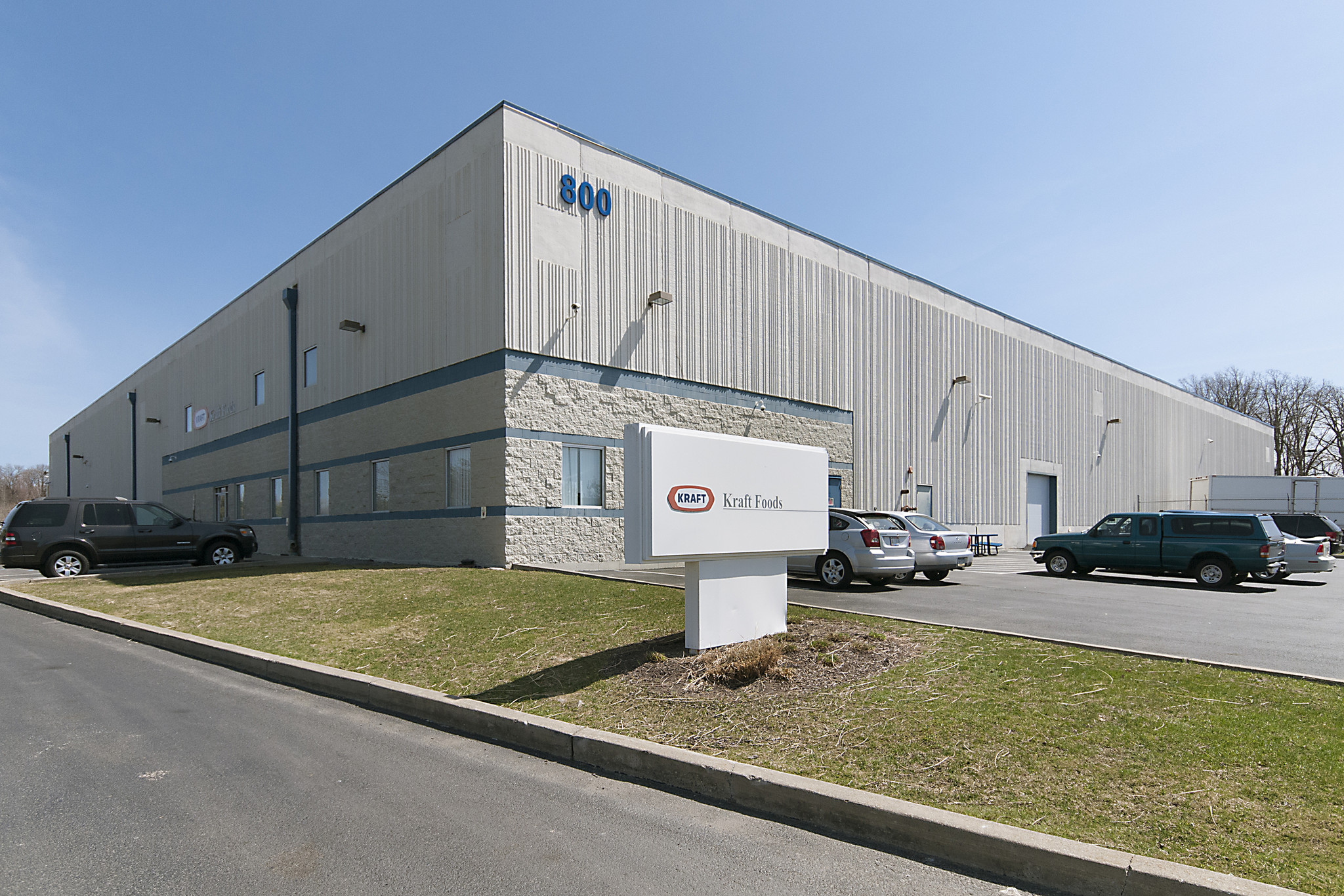800 Corporate Blvd 60,143 SF of Industrial Space Available in Newburgh, NY 12550



FEATURES
ALL AVAILABLE SPACE(1)
Display Rental Rate as
- SPACE
- SIZE
- TERM
- RENTAL RATE
- SPACE USE
- CONDITION
- AVAILABLE
This 60,143 sq. ft. single-story building sits on 10 acres. Steel frame and concrete panel building built in 2001. Class A warehouse facility within Northeast Business Center Signalized intersection at Route 17K and the business park access road. Access to roads via NY Route 17K and Route 300 Thruway (I-87), exit 17. Ceiling Height: 26’ clear Roof: The roof is a built-up roof over 22 gauge, 1 ¼ inch painted metal roof deck. Flooring: Floor is 8” thick reinforced concrete slab on grade. Column Spacing: 40’ x 50’ Electrical capacity/voltage: 600-amp; 480/277 volt, 3 phase Parking: 0.5/1000 Zoning: I-B, Interchange Business Loading Docks: 8 Loading Docks Sprinklers: 100% wet system HVAC: Natural gas-fired unit heaters in warehouse. Gas-fired HVAC in offices. 3 air changes /hr in warehouse through roof-mounted exhaust fans Natural Gas: 2” diameter main at 60 psi pressure
- 8 Loading Docks
- 60,143sf warehouse facility with 30’ ceilings
| Space | Size | Term | Rental Rate | Space Use | Condition | Available |
| 1st Floor | 60,143 SF | Negotiable | Upon Request | Industrial | Partial Build-Out | Now |
1st Floor
| Size |
| 60,143 SF |
| Term |
| Negotiable |
| Rental Rate |
| Upon Request |
| Space Use |
| Industrial |
| Condition |
| Partial Build-Out |
| Available |
| Now |
PROPERTY OVERVIEW
This 60,143 sq. ft. single-story building sits on 10 acres. Steel frame and concrete panel building built in 2001. Class A warehouse facility within Northeast Business Center Signalized intersection at Route 17K and the business park access road. Access to roads via NY Route 17K and Route 300 Thruway (I-87), exit 17. Ceiling Height: 30’ Roof: The roof is a built-up roof over 22 gauge, 1 ¼ inch painted metal roof deck. Flooring: Floor is 8” thick reinforced concrete slab on grade. Column Spacing: 40’ x 50’ Electrical capacity/voltage: 600-amp; 480/277 volt, 3 phase Parking: 0.5/1000 Zoning: I-B, Interchange Business Loading Docks: 13 Loading Docks Sprinklers: 100% wet system HVAC: Natural gas-fired unit heaters in warehouse. Gas-fired HVAC in offices. 3 air changes /hr in warehouse through roof-mounted exhaust fans Natural Gas: 2” diameter main at 60 psi pressure








