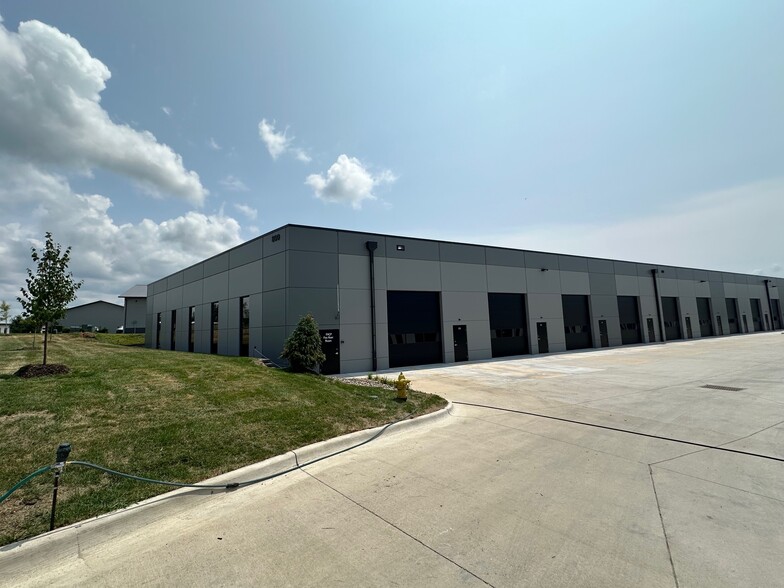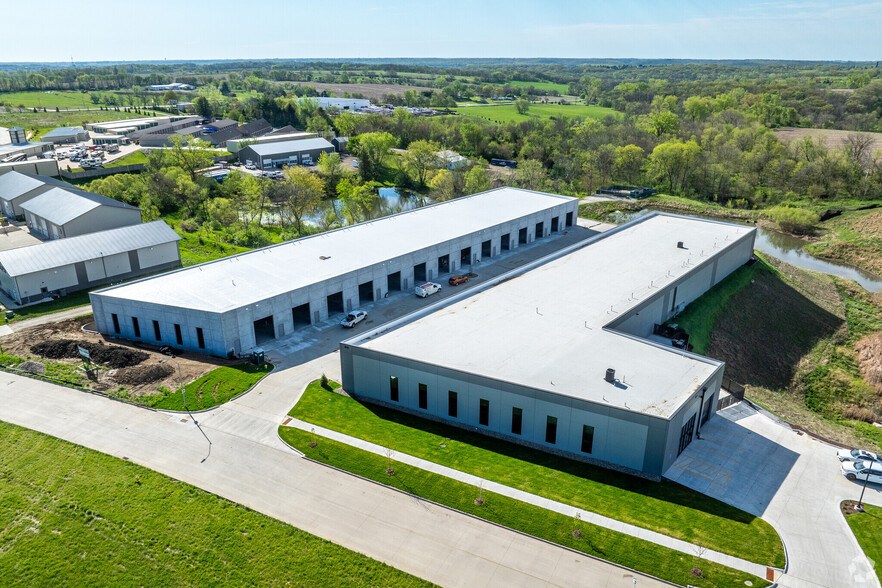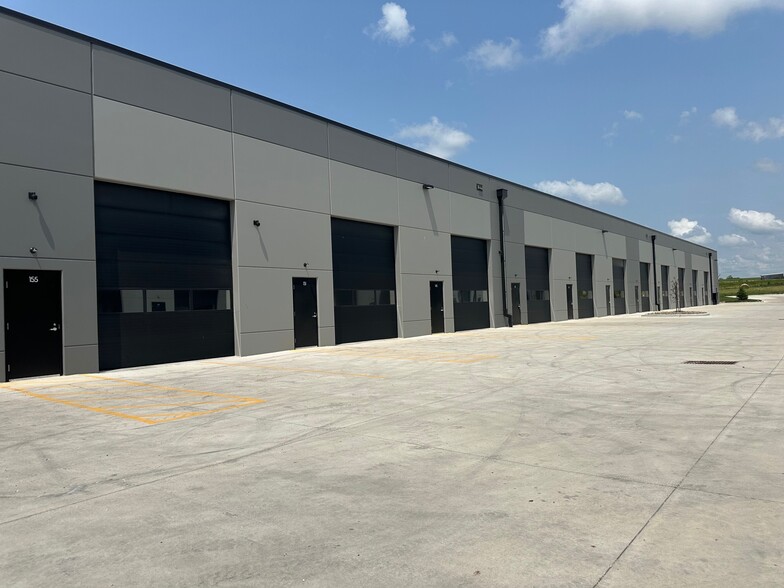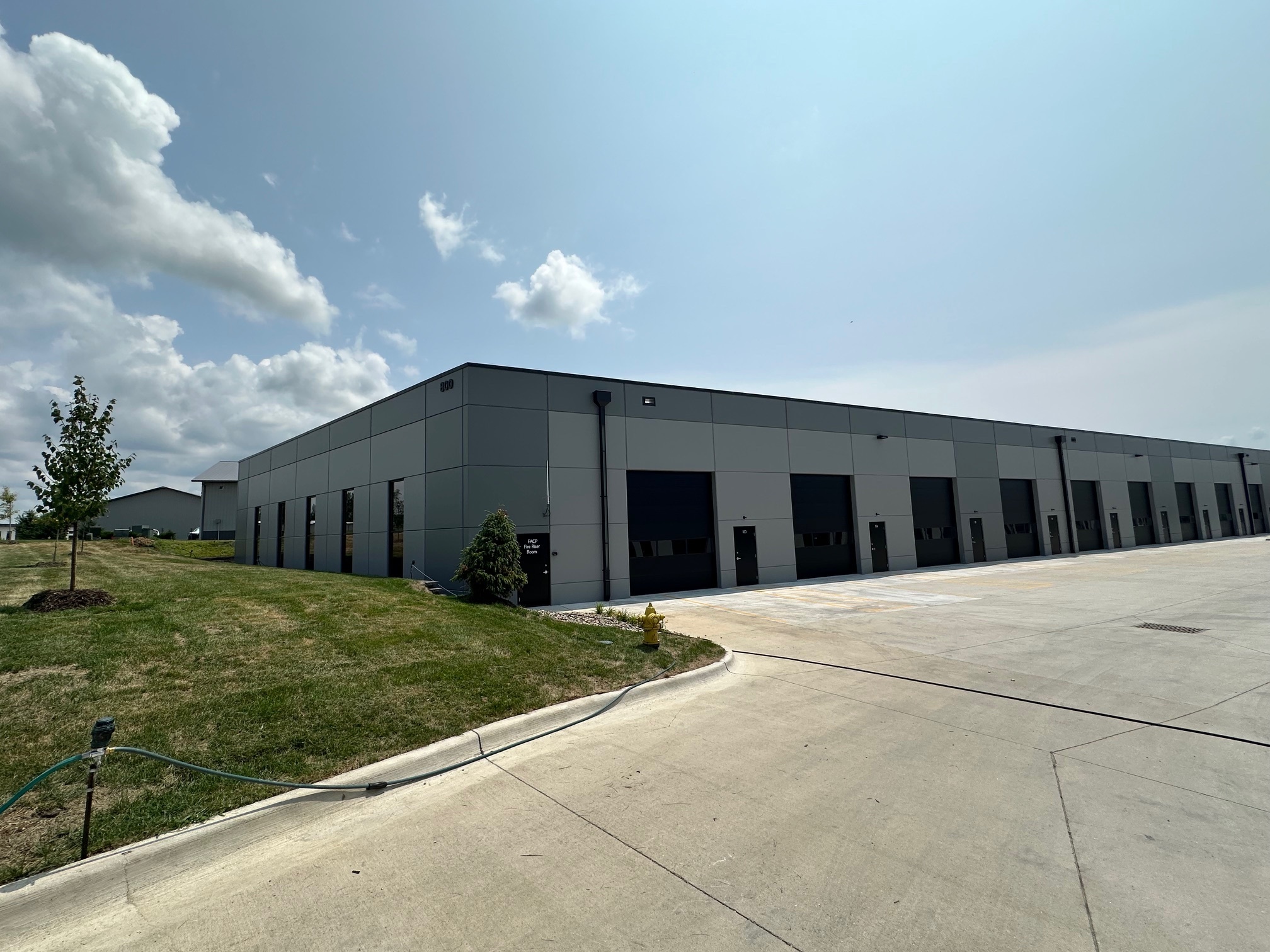
This feature is unavailable at the moment.
We apologize, but the feature you are trying to access is currently unavailable. We are aware of this issue and our team is working hard to resolve the matter.
Please check back in a few minutes. We apologize for the inconvenience.
- LoopNet Team
thank you

Your email has been sent!
800 Interstate Pky
1,920 SF of Industrial Space Available in Waukee, IA 50263



Highlights
- Prime location of the New I-80 West Interstate Park
Features
all available space(1)
Display Rental Rate as
- Space
- Size
- Term
- Rental Rate
- Space Use
- Condition
- Available
$2000 per month Warehouse Condo Includes: • Finished ADA Restroom • 10” Precast Insulated Walls • 6” Concrete Interior Reinforced Floors • Spacing is 24’ Width (Center to Center of Demising Wall) by 80’ length • 12’ X 14’ Insulated Overhead Door with Opener • 18’ Clear Height (20’ to Deck) • Reznor Heater • Floor Drain • Fire Sprinkler System • 200 Amp/3 Phase 120/208V Electric • 3 LED Highbay Fixtures • ¾” Conduit for Fiber/Communication/Fiber • Steel Stud, 1 HR Fire Rating Demising Walls • Fire Alarm System with Life Safety Devices • Utilities are metered separately.
- Listed rate may not include certain utilities, building services and property expenses
- Space is in Excellent Condition
| Space | Size | Term | Rental Rate | Space Use | Condition | Available |
| 1st Floor - 150 | 1,920 SF | Negotiable | $12.50 /SF/YR $1.04 /SF/MO $24,000 /YR $2,000 /MO | Industrial | Full Build-Out | Now |
1st Floor - 150
| Size |
| 1,920 SF |
| Term |
| Negotiable |
| Rental Rate |
| $12.50 /SF/YR $1.04 /SF/MO $24,000 /YR $2,000 /MO |
| Space Use |
| Industrial |
| Condition |
| Full Build-Out |
| Available |
| Now |
1st Floor - 150
| Size | 1,920 SF |
| Term | Negotiable |
| Rental Rate | $12.50 /SF/YR |
| Space Use | Industrial |
| Condition | Full Build-Out |
| Available | Now |
$2000 per month Warehouse Condo Includes: • Finished ADA Restroom • 10” Precast Insulated Walls • 6” Concrete Interior Reinforced Floors • Spacing is 24’ Width (Center to Center of Demising Wall) by 80’ length • 12’ X 14’ Insulated Overhead Door with Opener • 18’ Clear Height (20’ to Deck) • Reznor Heater • Floor Drain • Fire Sprinkler System • 200 Amp/3 Phase 120/208V Electric • 3 LED Highbay Fixtures • ¾” Conduit for Fiber/Communication/Fiber • Steel Stud, 1 HR Fire Rating Demising Walls • Fire Alarm System with Life Safety Devices • Utilities are metered separately.
- Listed rate may not include certain utilities, building services and property expenses
- Space is in Excellent Condition
Property Overview
Welcome to your future warehouse condo! Nestled in the prime location of the New I-80 West Interstate Park, just a stone's throw south of I-80, this precast construction marvel awaits its new tenant. Step into a space designed for efficiency and functionality. With the West building completed in October 2023 and the East building, housing this unit, delivered in June 2024, you'll be among the first to experience the convenience of this modern facility. Inside, discover a finished ADA restroom, a testament to the attention to detail lavished upon this property. The 10” precast insulated walls provide both structural integrity and excellent insulation, ensuring your goods remain protected and at optimal temperature. Move freely on the 6” concrete interior reinforced floors, designed to withstand the rigors of industrial activity. The spacious layout, measuring 24’ width by 80’ length, offers ample room for your operations, with a 12’ X 14’ insulated overhead door equipped with an opener for easy access. Experience the height of convenience with a Reznor heater, floor drain, and fire sprinkler system installed for your safety and comfort. The 18’ clear height (20’ to deck) provides ample vertical space, while 200 Amp/3 Phase 120/208V electric ensures you have all the power you need to keep your business running smoothly. Don't miss out on this opportunity to secure a premium warehouse condo in a sought-after location. Contact us today to arrange a viewing and take the next step towards enhancing your business operations.
Warehouse FACILITY FACTS
Presented by
Mark Van Beek
800 Interstate Pky
Hmm, there seems to have been an error sending your message. Please try again.
Thanks! Your message was sent.





