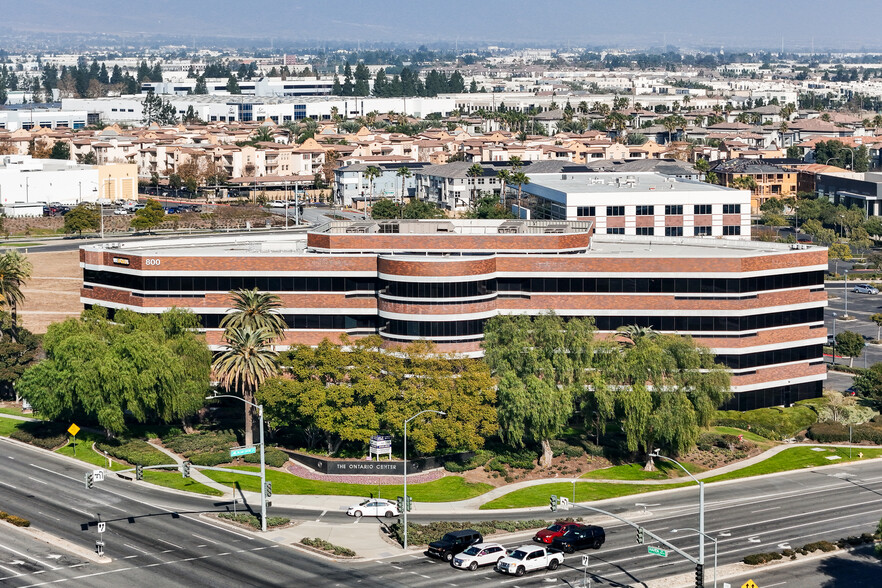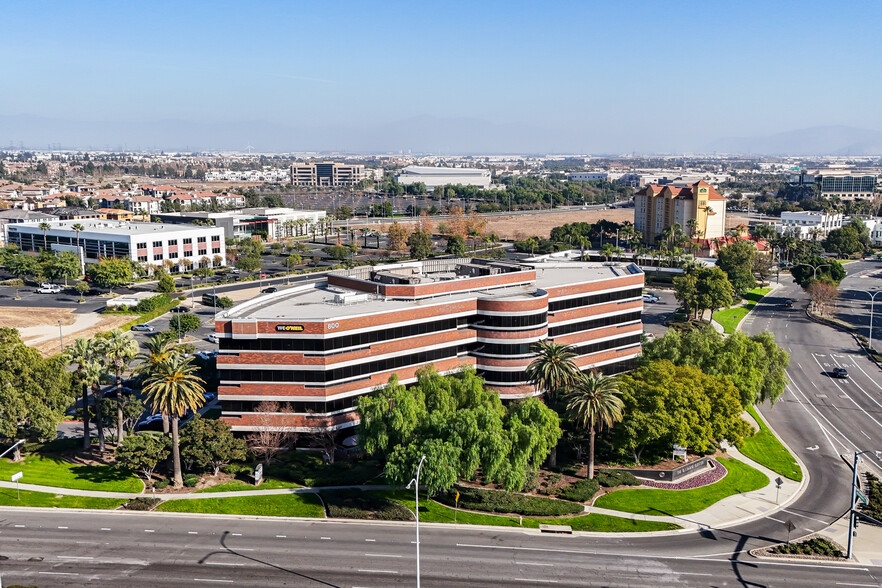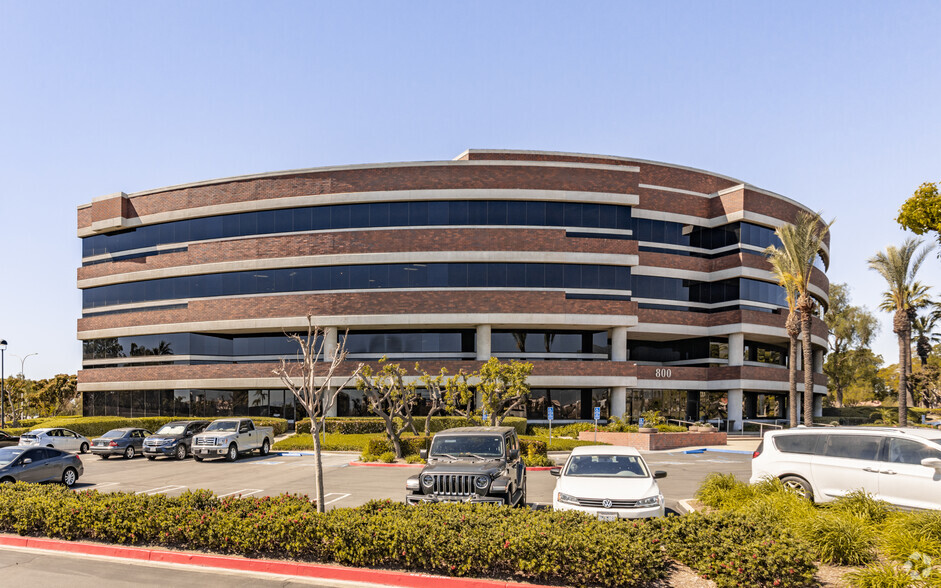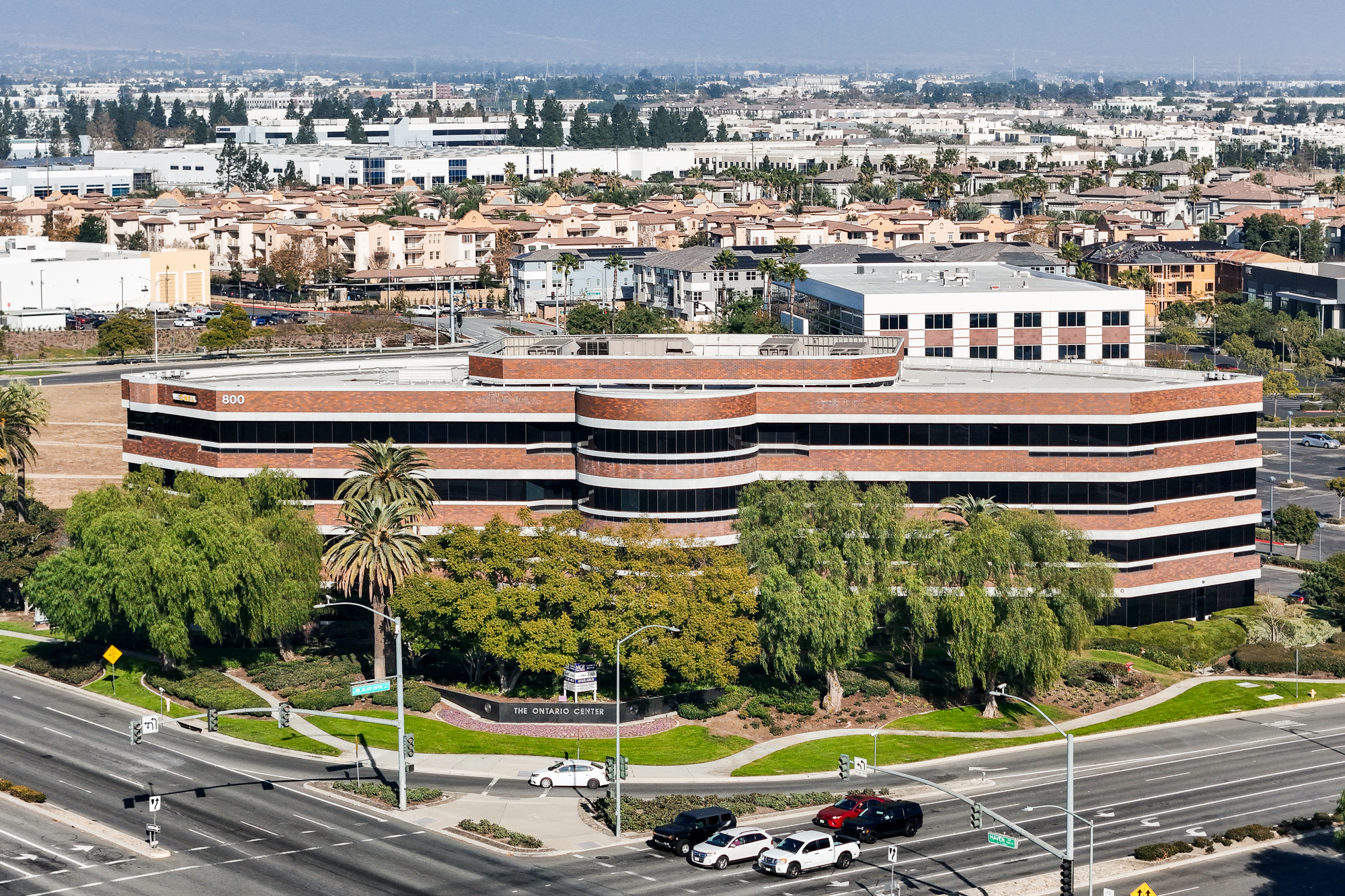Empire Corporate Center 800 N Haven Ave 1,699 - 13,312 SF of Office Space Available in Ontario, CA 91764



HIGHLIGHTS
- Conference Rooms
- Professionally Managed and Maintained
ALL AVAILABLE SPACES(3)
Display Rental Rate as
- SPACE
- SIZE
- TERM
- RENTAL RATE
- SPACE USE
- CONDITION
- AVAILABLE
Suite features reception area, conference room, bullpen, 3 private offices and kitchen with sink. Availabel 5/01/2025.
- Rate includes utilities, building services and property expenses
- Fits 5 - 14 People
- 1 Conference Room
- Central Air and Heating
- Natural Light
- Fully Built-Out as Standard Office
- 3 Private Offices
- 1 Workstation
- Elevator Access
This unique corner suite features a reception area, 1 private office, IT room, large bullpen with tall / private cubicles, large file room, and kitchen with sink. Professionally furnished and Move-In Ready!
- Rate includes utilities, building services and property expenses
- Fits 8 - 24 People
- 8 Workstations
- Reception Area
- Corner Space
- Wheelchair Accessible
- Great Location
- Plenty of Parking
- Fully Built-Out as Standard Office
- 1 Private Office
- Central Air and Heating
- Fully Carpeted
- Smoke Detector
- Features large bullpen, IT room and kitchen
- Well-Maintained Property
Reception area, large bullpen with cubicles, 16 private offices, IT room, large conference room, large file room, breakroom, and separate bullpen with coffee bar & sink. Demising Option 1: Suite 400: 5,451 RSF, features double door entrance, large bullpen, reception area, large conference room, 8 private offices, large file room, workstation; Suite 405: 3,207 RSF, features reception area, bullpen with coffee bar & sink, 8 private offices, breakroom. Fully furnished and Move-In Ready! Demising Option 2: Suite 400: 5,940 RSF, features double door entrance, reception area, large bullpen, large conference room, large file room, 9 private offices, breakroom and workstation; Suite 405: 2,718 RSF, features reception area, bullpen with coffee bar & sink, 7 private offices. Fully furnished and Move-In Ready! Demising Option 3: Suite # (TBD): 2,154 RSF, features reception area, bullpen, and 4 private offices; Suite 400: 3,297 RSF, features double door entrance, reception area, large bullpen, large conference room, 4 private offices, large file room; Suite 405: 3,207 RSF, features reception area, bullpen with coffee bar & sink, 8 private offices and breakroom. Demising Option 4: Suite # (TBD): 2,154 RSF, features reception area, bullpen, and 4 private offices; Suite 400: 3,786 RSF, features double door entrance, reception area, large bullpen, large conference room, 5 private offices, large file room and breakroom; Suite 405: 2,718 RSF, features reception area, bullpen with coffee bar & sink, and 7 private offices. Fully furnished and Move-In Ready!
- Rate includes utilities, building services and property expenses
- Fits 22 - 70 People
- 1 Conference Room
- Central Air and Heating
- Private Restrooms
- Smoke Detector
- Divisible: 2,718 RSF and 5,940 RSF
- Excellent Visibility
- Plenty of Parking
- Fully Built-Out as Standard Office
- 16 Private Offices
- Finished Ceilings: 10’
- Reception Area
- High Ceilings
- Wheelchair Accessible
- Great Location
- Well-Maintained Property
| Space | Size | Term | Rental Rate | Space Use | Condition | Available |
| 2nd Floor, Ste 210 | 1,699 SF | Negotiable | $31.80 /SF/YR | Office | Full Build-Out | May 01, 2025 |
| 3rd Floor, Ste 300 | 2,955 SF | Negotiable | $31.80 /SF/YR | Office | Full Build-Out | Now |
| 4th Floor, Ste 400 | 8,658 SF | Negotiable | $31.80 /SF/YR | Office | Full Build-Out | Now |
2nd Floor, Ste 210
| Size |
| 1,699 SF |
| Term |
| Negotiable |
| Rental Rate |
| $31.80 /SF/YR |
| Space Use |
| Office |
| Condition |
| Full Build-Out |
| Available |
| May 01, 2025 |
3rd Floor, Ste 300
| Size |
| 2,955 SF |
| Term |
| Negotiable |
| Rental Rate |
| $31.80 /SF/YR |
| Space Use |
| Office |
| Condition |
| Full Build-Out |
| Available |
| Now |
4th Floor, Ste 400
| Size |
| 8,658 SF |
| Term |
| Negotiable |
| Rental Rate |
| $31.80 /SF/YR |
| Space Use |
| Office |
| Condition |
| Full Build-Out |
| Available |
| Now |
PROPERTY OVERVIEW
Empire Corporate Center is located within the Premiere Ontario Airport Submarket Location, and immediate vicinity of the Ontario Mills Mall offering a variety of restaurants, entertainment and business support services. " 4-Story, Multi-Tenant, Class A Office Building " Built in 1985; Zoning: SP, City of Ontario " 5/1,000 Parking; Reserved Parking available at additional cost " Two (2) elevators serving 2nd, 3rd and 4th floors " Spec suites ready for immediate occupancy " Full Service Gross Leases " Professionally Managed and Maintained " Immediate Access to I-10, at Haven Avenue " The building sits less than three (3) miles from Ontario International Airport, and enjoys close proximity to several full service lodging options " Immediate access to the Interstate (10) San Bernardino and 15 (Devore) Freeways and close to Highway 60 (Pomona)
- Conferencing Facility
- Signage
- Wheelchair Accessible
- Central Heating
- Reception
- Air Conditioning
- Smoke Detector
















