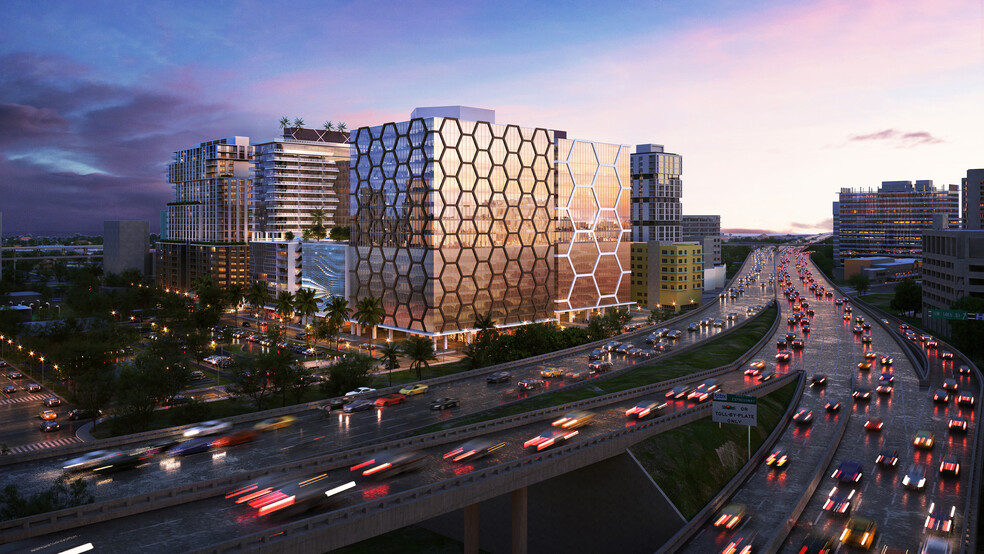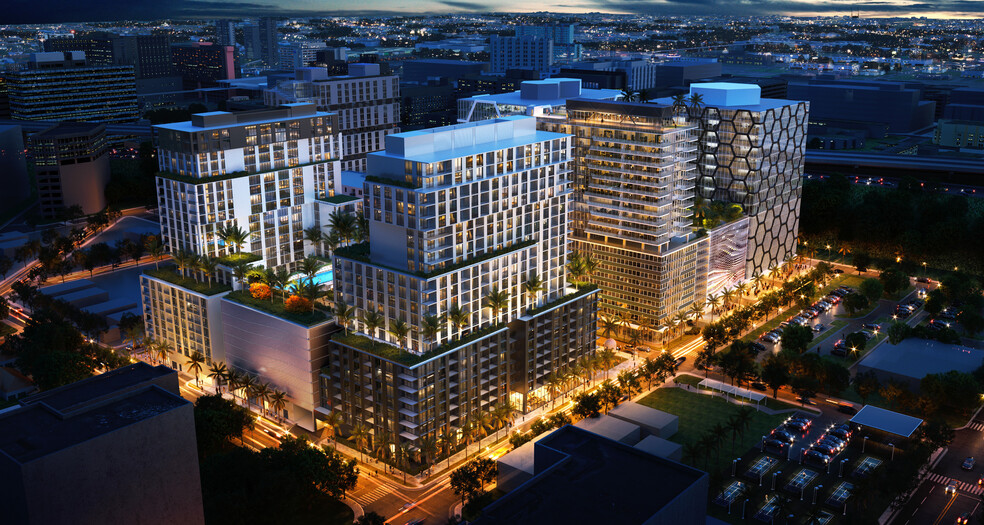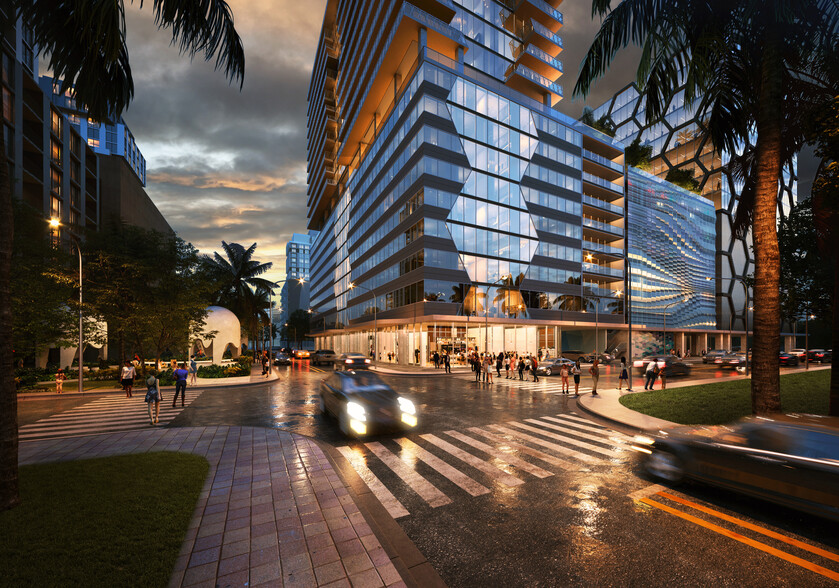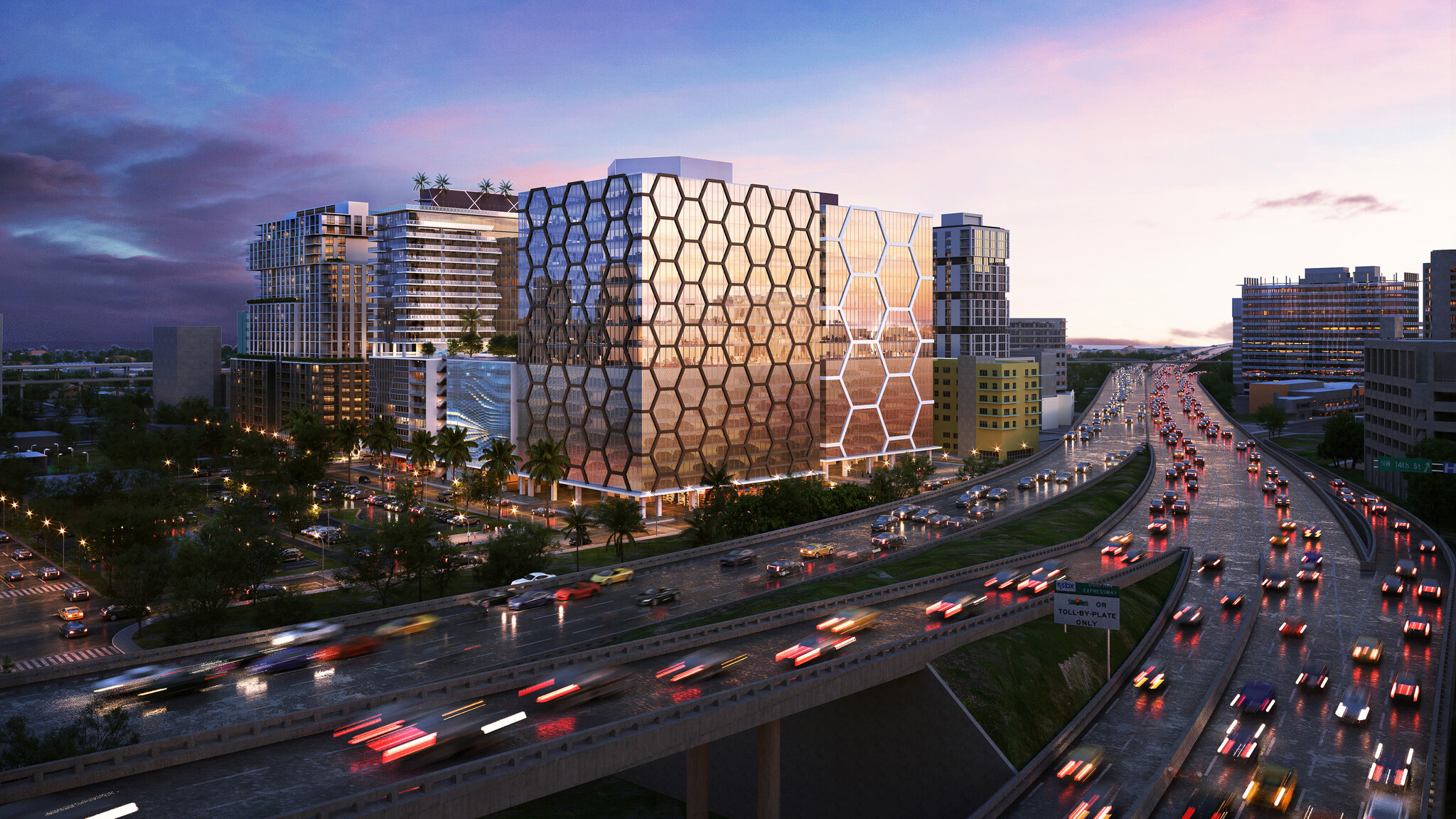PARK HIGHLIGHTS
- Highland Park Miami is a mixed-use project entitled for residential, hospitality, and 500,000 SF of medical office/healthcare space in two buildings.
- Next to Culmer Metrorail Station, offering access to MiamiCentral, where South Florida-Brightline, Metrorail, Tri-Rail, and the Metromover converge.
- According to Flagler’s Based Statistical Area™ (HBSA) ranking, Miami Dade is better than 93.57% of counties from a healthcare operation perspective.
- Within walking distance of the Miami Health District, a 153-acre development of top hospitals, research institutes, and advanced medical centers.
PARK FACTS
ALL AVAILABLE SPACES(20)
Display Rental Rate as
- SPACE
- SIZE
- TERM
- RENTAL RATE
- SPACE USE
- CONDITION
- AVAILABLE
This 2.2M SF transit-oriented mixed-use project comprises five separate blocks fully entitled for residential, hospitality and 500,000 SF of medical office/healthcare space in two distinct buildings. Highland Park Miami benefits from high patient density, accessibility and visibility as it is within walking distance of the nation’s second largest medical city, the Miami Health District and located adjacent to SR 836. The Project is a prime opportunity for medical operators to relocate and expand their services in a thriving healthcare market.
- Mostly Open Floor Plan Layout
- Space is in Excellent Condition
- Central Air Conditioning
- Fits 63 - 200 People
- Can be combined with additional space(s) for up to 250,000 SF of adjacent space
- Wi-Fi Connectivity
This 2.2M SF transit-oriented mixed-use project comprises five separate blocks fully entitled for residential, hospitality and 500,000 SF of medical office/healthcare space in two distinct buildings. Highland Park Miami benefits from high patient density, accessibility and visibility as it is within walking distance of the nation’s second largest medical city, the Miami Health District and located adjacent to SR 836. The Project is a prime opportunity for medical operators to relocate and expand their services in a thriving healthcare market.
- Mostly Open Floor Plan Layout
- Space is in Excellent Condition
- Central Air Conditioning
- Fits 63 - 200 People
- Can be combined with additional space(s) for up to 250,000 SF of adjacent space
- Wi-Fi Connectivity
This 2.2M SF transit-oriented mixed-use project comprises five separate blocks fully entitled for residential, hospitality and 500,000 SF of medical office/healthcare space in two distinct buildings. Highland Park Miami benefits from high patient density, accessibility and visibility as it is within walking distance of the nation’s second largest medical city, the Miami Health District and located adjacent to SR 836. The Project is a prime opportunity for medical operators to relocate and expand their services in a thriving healthcare market.
- Mostly Open Floor Plan Layout
- Space is in Excellent Condition
- Central Air Conditioning
- Fits 63 - 200 People
- Can be combined with additional space(s) for up to 250,000 SF of adjacent space
- Wi-Fi Connectivity
This 2.2M SF transit-oriented mixed-use project comprises five separate blocks fully entitled for residential, hospitality and 500,000 SF of medical office/healthcare space in two distinct buildings. Highland Park Miami benefits from high patient density, accessibility and visibility as it is within walking distance of the nation’s second largest medical city, the Miami Health District and located adjacent to SR 836. The Project is a prime opportunity for medical operators to relocate and expand their services in a thriving healthcare market.
- Mostly Open Floor Plan Layout
- Space is in Excellent Condition
- Central Air Conditioning
- Fits 63 - 200 People
- Can be combined with additional space(s) for up to 250,000 SF of adjacent space
- Wi-Fi Connectivity
This 2.2M SF transit-oriented mixed-use project comprises five separate blocks fully entitled for residential, hospitality and 500,000 SF of medical office/healthcare space in two distinct buildings. Highland Park Miami benefits from high patient density, accessibility and visibility as it is within walking distance of the nation’s second largest medical city, the Miami Health District and located adjacent to SR 836. The Project is a prime opportunity for medical operators to relocate and expand their services in a thriving healthcare market.
- Mostly Open Floor Plan Layout
- Space is in Excellent Condition
- Central Air Conditioning
- Fits 63 - 200 People
- Can be combined with additional space(s) for up to 250,000 SF of adjacent space
- Wi-Fi Connectivity
This 2.2M SF transit-oriented mixed-use project comprises five separate blocks fully entitled for residential, hospitality and 500,000 SF of medical office/healthcare space in two distinct buildings. Highland Park Miami benefits from high patient density, accessibility and visibility as it is within walking distance of the nation’s second largest medical city, the Miami Health District and located adjacent to SR 836. The Project is a prime opportunity for medical operators to relocate and expand their services in a thriving healthcare market.
- Mostly Open Floor Plan Layout
- Space is in Excellent Condition
- Central Air Conditioning
- Fits 63 - 200 People
- Can be combined with additional space(s) for up to 250,000 SF of adjacent space
- Wi-Fi Connectivity
This 2.2M SF transit-oriented mixed-use project comprises five separate blocks fully entitled for residential, hospitality and 500,000 SF of medical office/healthcare space in two distinct buildings. Highland Park Miami benefits from high patient density, accessibility and visibility as it is within walking distance of the nation’s second largest medical city, the Miami Health District and located adjacent to SR 836. The Project is a prime opportunity for medical operators to relocate and expand their services in a thriving healthcare market.
- Mostly Open Floor Plan Layout
- Space is in Excellent Condition
- Central Air Conditioning
- Fits 63 - 200 People
- Can be combined with additional space(s) for up to 250,000 SF of adjacent space
- Wi-Fi Connectivity
This 2.2M SF transit-oriented mixed-use project comprises five separate blocks fully entitled for residential, hospitality and 500,000 SF of medical office/healthcare space in two distinct buildings. Highland Park Miami benefits from high patient density, accessibility and visibility as it is within walking distance of the nation’s second largest medical city, the Miami Health District and located adjacent to SR 836. The Project is a prime opportunity for medical operators to relocate and expand their services in a thriving healthcare market.
- Mostly Open Floor Plan Layout
- Space is in Excellent Condition
- Central Air Conditioning
- Fits 63 - 200 People
- Can be combined with additional space(s) for up to 250,000 SF of adjacent space
- Wi-Fi Connectivity
This 2.2M SF transit-oriented mixed-use project comprises five separate blocks fully entitled for residential, hospitality and 500,000 SF of medical office/healthcare space in two distinct buildings. Highland Park Miami benefits from high patient density, accessibility and visibility as it is within walking distance of the nation’s second largest medical city, the Miami Health District and located adjacent to SR 836. The Project is a prime opportunity for medical operators to relocate and expand their services in a thriving healthcare market.
- Mostly Open Floor Plan Layout
- Space is in Excellent Condition
- Central Air Conditioning
- Fits 63 - 200 People
- Can be combined with additional space(s) for up to 250,000 SF of adjacent space
- Wi-Fi Connectivity
This 2.2M SF transit-oriented mixed-use project comprises five separate blocks fully entitled for residential, hospitality and 500,000 SF of medical office/healthcare space in two distinct buildings. Highland Park Miami benefits from high patient density, accessibility and visibility as it is within walking distance of the nation’s second largest medical city, the Miami Health District and located adjacent to SR 836. The Project is a prime opportunity for medical operators to relocate and expand their services in a thriving healthcare market.
- Mostly Open Floor Plan Layout
- Space is in Excellent Condition
- Central Air Conditioning
- Fits 63 - 200 People
- Can be combined with additional space(s) for up to 250,000 SF of adjacent space
- Wi-Fi Connectivity
| Space | Size | Term | Rental Rate | Space Use | Condition | Available |
| 1st Floor | 25,000 SF | Negotiable | Upon Request | Office/Medical | Spec Suite | May 01, 2028 |
| 2nd Floor | 25,000 SF | Negotiable | Upon Request | Office/Medical | Spec Suite | May 01, 2028 |
| 3rd Floor | 25,000 SF | Negotiable | Upon Request | Office/Medical | Spec Suite | May 01, 2028 |
| 4th Floor | 25,000 SF | Negotiable | Upon Request | Office/Medical | Spec Suite | May 01, 2028 |
| 5th Floor | 25,000 SF | Negotiable | Upon Request | Office/Medical | Spec Suite | May 01, 2028 |
| 6th Floor | 25,000 SF | Negotiable | Upon Request | Office/Medical | Spec Suite | May 01, 2028 |
| 7th Floor | 25,000 SF | Negotiable | Upon Request | Office/Medical | Spec Suite | May 01, 2028 |
| 8th Floor | 25,000 SF | Negotiable | Upon Request | Office/Medical | Spec Suite | May 01, 2028 |
| 9th Floor | 25,000 SF | Negotiable | Upon Request | Office/Medical | Spec Suite | May 01, 2028 |
| 10th Floor | 25,000 SF | Negotiable | Upon Request | Office/Medical | Spec Suite | May 01, 2028 |
800 NW 14th St - 1st Floor
800 NW 14th St - 2nd Floor
800 NW 14th St - 3rd Floor
800 NW 14th St - 4th Floor
800 NW 14th St - 5th Floor
800 NW 14th St - 6th Floor
800 NW 14th St - 7th Floor
800 NW 14th St - 8th Floor
800 NW 14th St - 9th Floor
800 NW 14th St - 10th Floor
- SPACE
- SIZE
- TERM
- RENTAL RATE
- SPACE USE
- CONDITION
- AVAILABLE
This 2.2M SF transit-oriented mixed-use project comprises five separate blocks fully entitled for residential, hospitality and 500,000 SF of medical office/healthcare space in two distinct buildings. Highland Park Miami benefits from high patient density, accessibility and visibility as it is within walking distance of the nation’s second largest medical city, the Miami Health District and located adjacent to SR 836. The Project is a prime opportunity for medical operators to relocate and expand their services in a thriving healthcare market.
- Mostly Open Floor Plan Layout
- Space is in Excellent Condition
- Central Air Conditioning
- Fits 63 - 200 People
- Can be combined with additional space(s) for up to 250,000 SF of adjacent space
- Wi-Fi Connectivity
This 2.2M SF transit-oriented mixed-use project comprises five separate blocks fully entitled for residential, hospitality and 500,000 SF of medical office/healthcare space in two distinct buildings. Highland Park Miami benefits from high patient density, accessibility and visibility as it is within walking distance of the nation’s second largest medical city, the Miami Health District and located adjacent to SR 836. The Project is a prime opportunity for medical operators to relocate and expand their services in a thriving healthcare market.
- Mostly Open Floor Plan Layout
- Space is in Excellent Condition
- Central Air Conditioning
- Fits 63 - 200 People
- Can be combined with additional space(s) for up to 250,000 SF of adjacent space
- Wi-Fi Connectivity
This 2.2M SF transit-oriented mixed-use project comprises five separate blocks fully entitled for residential, hospitality and 500,000 SF of medical office/healthcare space in two distinct buildings. Highland Park Miami benefits from high patient density, accessibility and visibility as it is within walking distance of the nation’s second largest medical city, the Miami Health District and located adjacent to SR 836. The Project is a prime opportunity for medical operators to relocate and expand their services in a thriving healthcare market.
- Mostly Open Floor Plan Layout
- Space is in Excellent Condition
- Central Air Conditioning
- Fits 63 - 200 People
- Can be combined with additional space(s) for up to 250,000 SF of adjacent space
- Wi-Fi Connectivity
This 2.2M SF transit-oriented mixed-use project comprises five separate blocks fully entitled for residential, hospitality and 500,000 SF of medical office/healthcare space in two distinct buildings. Highland Park Miami benefits from high patient density, accessibility and visibility as it is within walking distance of the nation’s second largest medical city, the Miami Health District and located adjacent to SR 836. The Project is a prime opportunity for medical operators to relocate and expand their services in a thriving healthcare market.
- Mostly Open Floor Plan Layout
- Space is in Excellent Condition
- Central Air Conditioning
- Fits 63 - 200 People
- Can be combined with additional space(s) for up to 250,000 SF of adjacent space
- Wi-Fi Connectivity
This 2.2M SF transit-oriented mixed-use project comprises five separate blocks fully entitled for residential, hospitality and 500,000 SF of medical office/healthcare space in two distinct buildings. Highland Park Miami benefits from high patient density, accessibility and visibility as it is within walking distance of the nation’s second largest medical city, the Miami Health District and located adjacent to SR 836. The Project is a prime opportunity for medical operators to relocate and expand their services in a thriving healthcare market.
- Mostly Open Floor Plan Layout
- Space is in Excellent Condition
- Central Air Conditioning
- Fits 63 - 200 People
- Can be combined with additional space(s) for up to 250,000 SF of adjacent space
- Wi-Fi Connectivity
This 2.2M SF transit-oriented mixed-use project comprises five separate blocks fully entitled for residential, hospitality and 500,000 SF of medical office/healthcare space in two distinct buildings. Highland Park Miami benefits from high patient density, accessibility and visibility as it is within walking distance of the nation’s second largest medical city, the Miami Health District and located adjacent to SR 836. The Project is a prime opportunity for medical operators to relocate and expand their services in a thriving healthcare market.
- Mostly Open Floor Plan Layout
- Space is in Excellent Condition
- Central Air Conditioning
- Fits 63 - 200 People
- Can be combined with additional space(s) for up to 250,000 SF of adjacent space
- Wi-Fi Connectivity
This 2.2M SF transit-oriented mixed-use project comprises five separate blocks fully entitled for residential, hospitality and 500,000 SF of medical office/healthcare space in two distinct buildings. Highland Park Miami benefits from high patient density, accessibility and visibility as it is within walking distance of the nation’s second largest medical city, the Miami Health District and located adjacent to SR 836. The Project is a prime opportunity for medical operators to relocate and expand their services in a thriving healthcare market.
- Mostly Open Floor Plan Layout
- Space is in Excellent Condition
- Central Air Conditioning
- Fits 63 - 200 People
- Can be combined with additional space(s) for up to 250,000 SF of adjacent space
- Wi-Fi Connectivity
This 2.2M SF transit-oriented mixed-use project comprises five separate blocks fully entitled for residential, hospitality and 500,000 SF of medical office/healthcare space in two distinct buildings. Highland Park Miami benefits from high patient density, accessibility and visibility as it is within walking distance of the nation’s second largest medical city, the Miami Health District and located adjacent to SR 836. The Project is a prime opportunity for medical operators to relocate and expand their services in a thriving healthcare market.
- Mostly Open Floor Plan Layout
- Space is in Excellent Condition
- Central Air Conditioning
- Fits 63 - 200 People
- Can be combined with additional space(s) for up to 250,000 SF of adjacent space
- Wi-Fi Connectivity
This 2.2M SF transit-oriented mixed-use project comprises five separate blocks fully entitled for residential, hospitality and 500,000 SF of medical office/healthcare space in two distinct buildings. Highland Park Miami benefits from high patient density, accessibility and visibility as it is within walking distance of the nation’s second largest medical city, the Miami Health District and located adjacent to SR 836. The Project is a prime opportunity for medical operators to relocate and expand their services in a thriving healthcare market.
- Mostly Open Floor Plan Layout
- Space is in Excellent Condition
- Central Air Conditioning
- Fits 63 - 200 People
- Can be combined with additional space(s) for up to 250,000 SF of adjacent space
- Wi-Fi Connectivity
This 2.2M SF transit-oriented mixed-use project comprises five separate blocks fully entitled for residential, hospitality and 500,000 SF of medical office/healthcare space in two distinct buildings. Highland Park Miami benefits from high patient density, accessibility and visibility as it is within walking distance of the nation’s second largest medical city, the Miami Health District and located adjacent to SR 836. The Project is a prime opportunity for medical operators to relocate and expand their services in a thriving healthcare market.
- Mostly Open Floor Plan Layout
- Space is in Excellent Condition
- Central Air Conditioning
- Fits 63 - 200 People
- Can be combined with additional space(s) for up to 250,000 SF of adjacent space
- Wi-Fi Connectivity
| Space | Size | Term | Rental Rate | Space Use | Condition | Available |
| 1st Floor | 25,000 SF | Negotiable | Upon Request | Office | Spec Suite | May 01, 2028 |
| 2nd Floor | 25,000 SF | Negotiable | Upon Request | Office | Spec Suite | May 01, 2028 |
| 3rd Floor | 25,000 SF | Negotiable | Upon Request | Office | Spec Suite | May 01, 2028 |
| 4th Floor | 25,000 SF | Negotiable | Upon Request | Office | Spec Suite | May 01, 2028 |
| 5th Floor | 25,000 SF | Negotiable | Upon Request | Office | Spec Suite | May 01, 2028 |
| 6th Floor | 25,000 SF | Negotiable | Upon Request | Office | Spec Suite | May 01, 2028 |
| 7th Floor | 25,000 SF | Negotiable | Upon Request | Office | Spec Suite | May 01, 2028 |
| 8th Floor | 25,000 SF | Negotiable | Upon Request | Office | Spec Suite | May 01, 2028 |
| 9th Floor | 25,000 SF | Negotiable | Upon Request | Office | Spec Suite | May 01, 2028 |
| 10th Floor | 25,000 SF | Negotiable | Upon Request | Office | Spec Suite | May 01, 2028 |
801 NW 14th Ct - 1st Floor
801 NW 14th Ct - 2nd Floor
801 NW 14th Ct - 3rd Floor
801 NW 14th Ct - 4th Floor
801 NW 14th Ct - 5th Floor
801 NW 14th Ct - 6th Floor
801 NW 14th Ct - 7th Floor
801 NW 14th Ct - 8th Floor
801 NW 14th Ct - 9th Floor
801 NW 14th Ct - 10th Floor
PARK OVERVIEW
800 NW 14th Street presents medical office and healthcare professionals the opportunity to reserve a spot in a landmark project poised to transform Miami’s landscape forever. Highland Park Miami is a 2.2-million-square-foot transit-oriented mixed-use development spanning five city blocks. The development's 500,000 square feet of medical office/healthcare space will be in two striking buildings intermixed with residential, retail, green space, and hospitality. Highland Park Miami is designed to maximize accessibility with the Culmer Metrorail Station and SR 836/ Interstate 395 directly adjacent to the project. Miami Health District, the nation’s second-largest health district, is directly across the interstate, already establishing this as a preeminent destination for medical services. The 153-acre district is the largest and densest employment hub in Miami and hosts cutting-edge institutions like Jackson Memorial Hospital, the University of Miami Health Center, and the Bascom Palmer Eye Institute. Nearby lifestyle attractions make this a centralized live-work-play destination with on-site housing near famed locations like River Landing, South Beach, MiamiCentral, and the Kaseya Center. Overall, the Miami-Dade area’s powerful mix of wealth, existing healthcare solutions, population density, and inpatient volumes bolsters the success of organizations, and the proliferation of amenities makes Highland Park Miami the premier place for medical professionals to work.
- Commuter Rail
- Courtyard
- Freeway Visibility
- Wheelchair Accessible
- Balcony
PARK BROCHURE
ABOUT MIAMI MID-RIVER DISTRICT
The Miami Mid-River district sits in the center of the Miami metropolitan area and borders the health district, the country’s second largest medical and research facilities area. The locale is a short drive from Miami’s central business district and the popular Wynwood Arts and Entertainment District. Miami International Airport is a 10-minute drive to the west.
Many hospitals, research institutes, clinics, and government offices are located around the Miami Mid-River District. A large number of Miami's growing biotechnology and medical research companies are also based in the area. One of the country’s leading medical centers, The University of Miami Life Science and Technology Park is nearby. Major tenants in the area include the University of Miami Health System, Jackson Memorial Hospital, and Unity Health and Rehabilitation Center.
The significant apartment and office development in nearby Downtown Miami and Brickell areas over the past decade is expanding to the Miami Mid-River area. The high-end office space here is relatively affordable compared to the neighboring central business district.
NEARBY AMENITIES
HOSPITALS |
|||
|---|---|---|---|
| Jackson Health System | Acute Care | 1 min drive | 0.7 mi |
| Douglas Gardens Hospital | Acute Care | 8 min drive | 3.5 mi |
| Mount Sinai Medical Center | Acute Care | 12 min drive | 6.3 mi |
| Hialeah Hospital | Acute Care | 14 min drive | 6.9 mi |
| North Shore Medical Center | Acute Care | 11 min drive | 7.1 mi |
LEASING TEAM
Ryan Holtzman, Executive Managing Director
Michael Feldman, Sr. Director, Florida Healthcare Advisory Practice
Michael’s interests include coaching his son’s baseball team, competitive cycling, surfing, and Miami Hurricanes football.
Andrew Trench, Executive Managing Director
ABOUT THE OWNER
OTHER PROPERTIES IN THE THE ALLEN MORRIS COMPANY PORTFOLIO
ABOUT THE ARCHITECT























