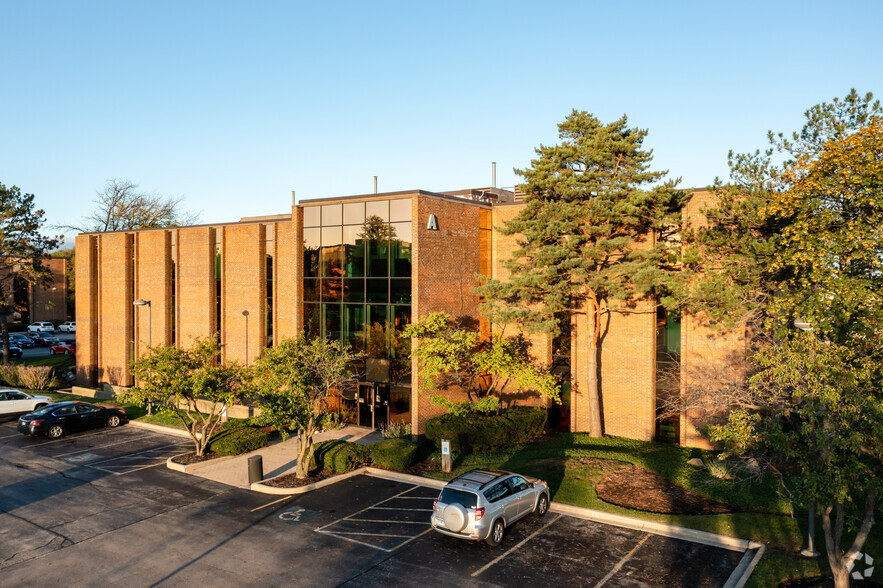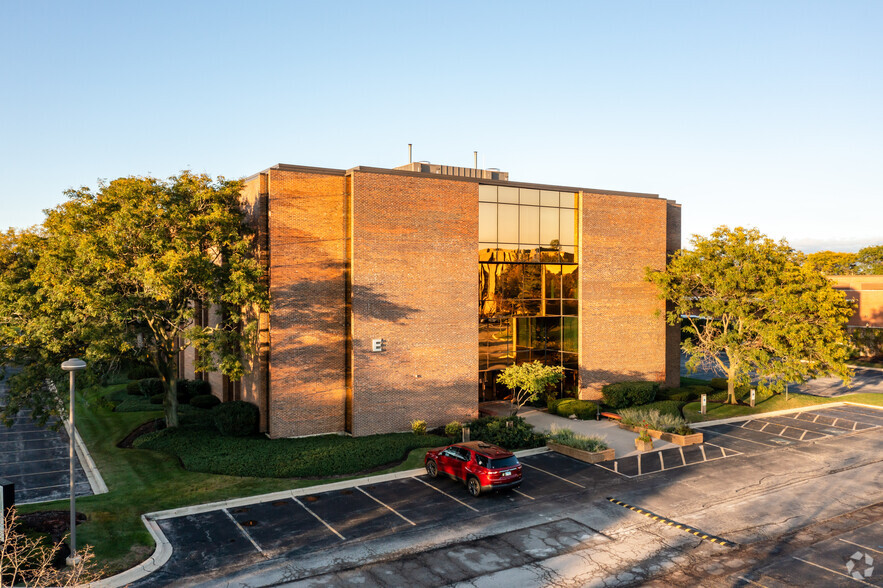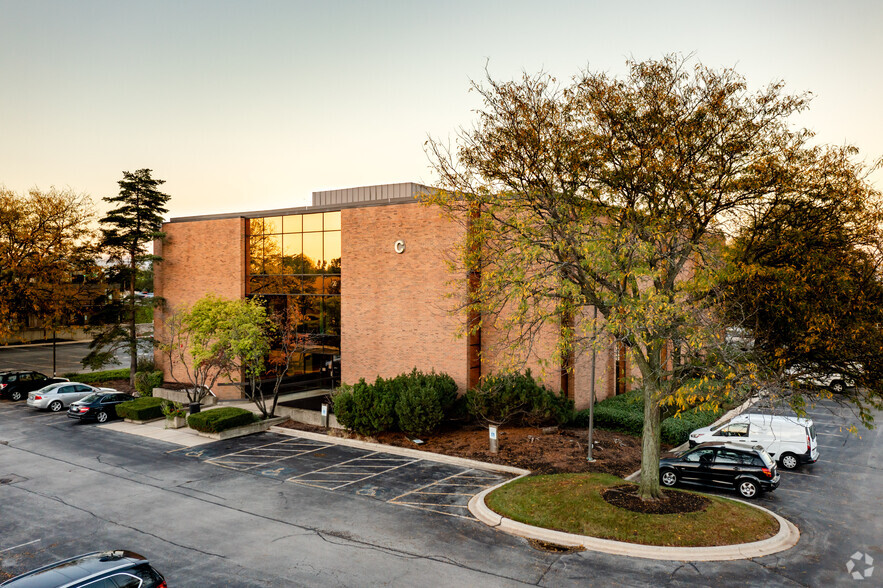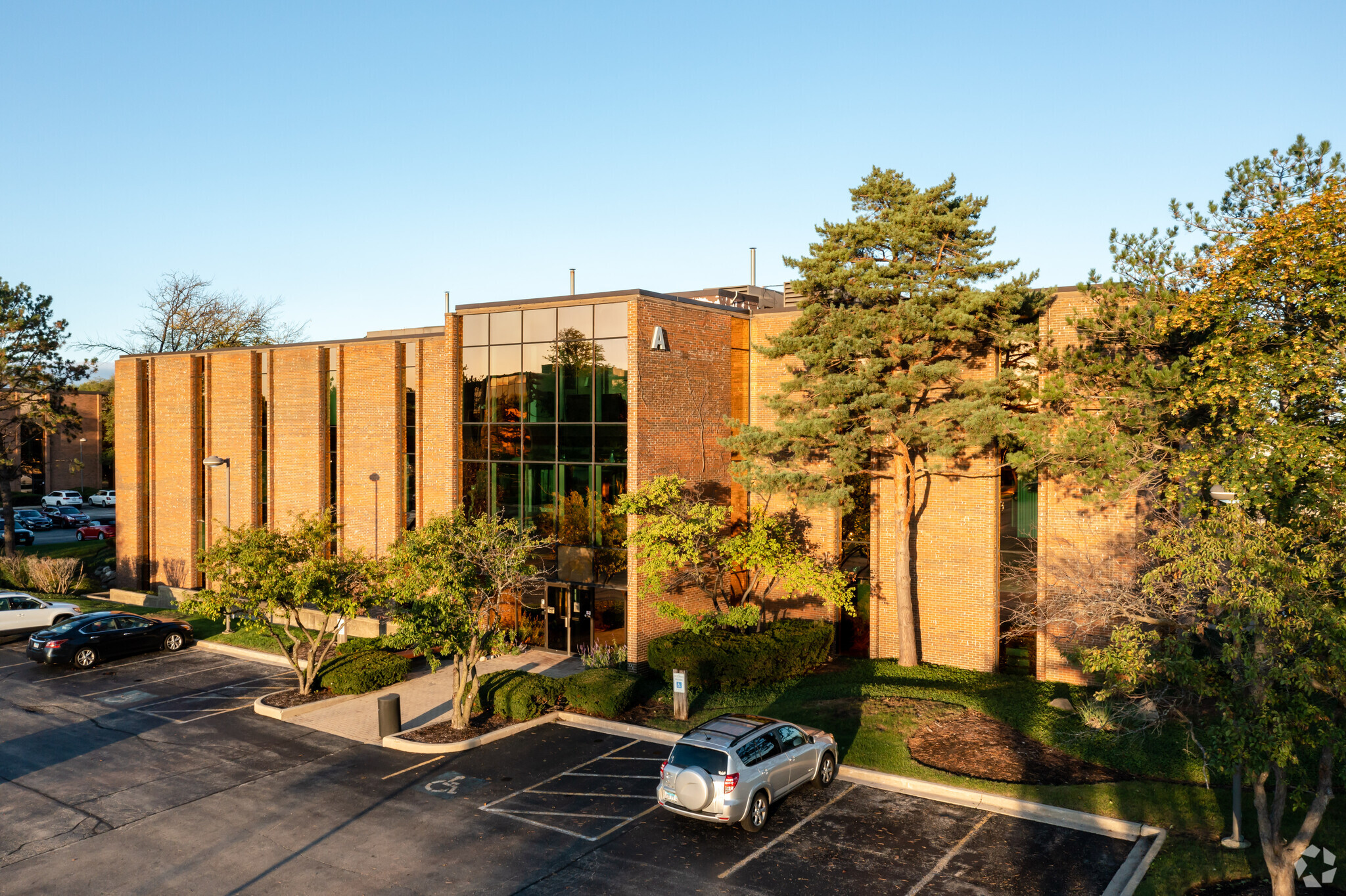PARK HIGHLIGHTS
- Ideal location on the corner of Route 53 and Roosevelt Road, only a half-mile west I-355.
- Highlighted by recently renovated corridors and bathrooms throughout the complex.
- Comcast and AT&T service available, along with fiber and business fiber if needed.
- The buildings offer move-in-ready suites that are available for immediate occupancy.
- Includes a common conference room that seats 20 available at no charge to the tenant.
- Health Track Sports Wellness, Pete's Fresh Market, Panera Bread, and CVS are all within walking distance.
PARK FACTS
ALL AVAILABLE SPACES(28)
Display Rental Rate as
- SPACE
- SIZE
- TERM
- RENTAL RATE
- SPACE USE
- CONDITION
- AVAILABLE
- Listed rate may not include certain utilities, building services and property expenses
- Fits 4 - 12 People
- Mostly Open Floor Plan Layout
Wide open space. New carpet and paint
- Listed rate may not include certain utilities, building services and property expenses
- Mostly Open Floor Plan Layout
- Fully Built-Out as Standard Office
- Fits 5 - 14 People
- Listed rate may not include certain utilities, building services and property expenses
- Office intensive layout
- Fully Built-Out as Standard Office
- Fits 2 - 5 People
- Listed rate may not include certain utilities, building services and property expenses
- Fits 3 - 10 People
- Office intensive layout
- Listed rate may not include certain utilities, building services and property expenses
- Fits 3 - 10 People
- Mostly Open Floor Plan Layout
- Listed rate may not include certain utilities, building services and property expenses
- Mostly Open Floor Plan Layout
- Kitchen
- Fully Built-Out as Standard Office
- Fits 3 - 10 People
- On – site maintenance and management
| Space | Size | Term | Rental Rate | Space Use | Condition | Available |
| Lower Level, Ste 1 | 1,475 SF | 1-5 Years | $13.50 /SF/YR | Office | Partial Build-Out | Now |
| Lower Level, Ste 11 | 1,688 SF | 1-5 Years | $13.50 /SF/YR | Office | Full Build-Out | Now |
| Lower Level, Ste 6 | 594 SF | 1-5 Years | $13.50 /SF/YR | Office | Full Build-Out | Now |
| Lower Level, Ste 7 | 1,147 SF | 1 Year | $13.50 /SF/YR | Office | - | Now |
| 2nd Floor, Ste 208 | 1,187 SF | 1-5 Years | $16.50 /SF/YR | Office | - | Now |
| 3rd Floor, Ste 350 | 1,187 SF | 1-5 Years | $16.50 /SF/YR | Office | Full Build-Out | Now |
800 Roosevelt Rd - Lower Level - Ste 1
800 Roosevelt Rd - Lower Level - Ste 11
800 Roosevelt Rd - Lower Level - Ste 6
800 Roosevelt Rd - Lower Level - Ste 7
800 Roosevelt Rd - 2nd Floor - Ste 208
800 Roosevelt Rd - 3rd Floor - Ste 350
- SPACE
- SIZE
- TERM
- RENTAL RATE
- SPACE USE
- CONDITION
- AVAILABLE
- Listed rate may not include certain utilities, building services and property expenses
- Fits 3 - 7 People
- Mostly Open Floor Plan Layout
- Listed rate may not include certain utilities, building services and property expenses
- Fits 4 - 12 People
- Mostly Open Floor Plan Layout
- Central Air Conditioning
- Listed rate may not include certain utilities, building services and property expenses
- Fits 4 - 11 People
- Office intensive layout
- Central Air Conditioning
- Listed rate may not include certain utilities, building services and property expenses
- Fits 3 - 10 People
- Office intensive layout
- Listed rate may not include certain utilities, building services and property expenses
- Fits 3 - 9 People
- Office intensive layout
- Listed rate may not include certain utilities, building services and property expenses
- Fits 9 - 28 People
- Office intensive layout
- Listed rate may not include certain utilities, building services and property expenses
- Fits 6 - 17 People
- Office intensive layout
| Space | Size | Term | Rental Rate | Space Use | Condition | Available |
| Lower Level, Ste 16 | 826 SF | 1 Year | $13.50 /SF/YR | Office | - | Now |
| Lower Level, Ste 2 | 1,380 SF | 1-5 Years | $14.00 /SF/YR | Office | Partial Build-Out | Now |
| Lower Level, Ste 3 | 1,307 SF | 1-5 Years | $13.50 /SF/YR | Office | Partial Build-Out | Now |
| 1st Floor, Ste 105 | 1,177 SF | 1 Year | $16.50 /SF/YR | Office | - | Now |
| 1st Floor, Ste 114 | 1,082 SF | 1 Year | $16.50 /SF/YR | Office | - | Now |
| 2nd Floor, Ste 210 | 3,452 SF | 1-5 Years | $15.50 /SF/YR | Office | - | Now |
| 3rd Floor, Ste 315 | 2,010 SF | 1 Year | $16.50 /SF/YR | Office | - | Now |
800 Roosevelt Rd - Lower Level - Ste 16
800 Roosevelt Rd - Lower Level - Ste 2
800 Roosevelt Rd - Lower Level - Ste 3
800 Roosevelt Rd - 1st Floor - Ste 105
800 Roosevelt Rd - 1st Floor - Ste 114
800 Roosevelt Rd - 2nd Floor - Ste 210
800 Roosevelt Rd - 3rd Floor - Ste 315
- SPACE
- SIZE
- TERM
- RENTAL RATE
- SPACE USE
- CONDITION
- AVAILABLE
Ideal space for lab, art studio, show room, light flex warehouse or back office. Potential double door or drive in door access.
- Listed rate may not include certain utilities, building services and property expenses
- Fits 8 - 144 People
- 5 Conference Rooms
- 100 Private Offices
- Finished Ceilings: 9’
Open floor plan. Bathroom with a shower and plumbing in place to add a sink for a break room. Frontage on 53.
- Listed rate may not include certain utilities, building services and property expenses
- Fits 2 - 7 People
- Open Floor Plan Layout
- Bathroom with a shower
| Space | Size | Term | Rental Rate | Space Use | Condition | Available |
| 1st Floor | 700-13,823 SF | 1-5 Years | $16.50 /SF/YR | Flex | Full Build-Out | Now |
| 2nd Floor, Ste 109 | 757 SF | 1 Year | $16.00 /SF/YR | Office | - | Now |
800 Roosevelt Rd - 1st Floor
800 Roosevelt Rd - 2nd Floor - Ste 109
- SPACE
- SIZE
- TERM
- RENTAL RATE
- SPACE USE
- CONDITION
- AVAILABLE
- Listed rate may not include certain utilities, building services and property expenses
- Fits 10 - 32 People
- Mostly Open Floor Plan Layout
- Listed rate may not include certain utilities, building services and property expenses
- Fits 9 - 27 People
- Office intensive layout
- Listed rate may not include certain utilities, building services and property expenses
- Fits 2 - 6 People
- Office intensive layout
- Listed rate may not include certain utilities, building services and property expenses
- Fits 7 - 20 People
- Mostly Open Floor Plan Layout
- Listed rate may not include certain utilities, building services and property expenses
- Fits 7 - 22 People
- Office intensive layout
- Listed rate may not include certain utilities, building services and property expenses
- Fits 9 - 28 People
- Mostly Open Floor Plan Layout
| Space | Size | Term | Rental Rate | Space Use | Condition | Available |
| 1st Floor, Ste 100 | 3,876 SF | 1-5 Years | $16.00 /SF/YR | Office | - | Now |
| 2nd Floor, Ste 200 | 3,268 SF | 1-5 Years | $16.50 /SF/YR | Office | - | Now |
| 2nd Floor, Ste 212 | 684 SF | 1-5 Years | $16.00 /SF/YR | Office | - | Now |
| 2nd Floor, Ste 222 | 2,401 SF | 1-5 Years | $15.50 /SF/YR | Office | - | Now |
| 3rd Floor, Ste 310 | 2,648 SF | 1 Year | $16.50 /SF/YR | Office | - | Now |
| 4th Floor, Ste 412 | 3,494 SF | 1 Year | $16.50 /SF/YR | Office | - | Now |
800 Roosevelt Rd - 1st Floor - Ste 100
800 Roosevelt Rd - 2nd Floor - Ste 200
800 Roosevelt Rd - 2nd Floor - Ste 212
800 Roosevelt Rd - 2nd Floor - Ste 222
800 Roosevelt Rd - 3rd Floor - Ste 310
800 Roosevelt Rd - 4th Floor - Ste 412
- SPACE
- SIZE
- TERM
- RENTAL RATE
- SPACE USE
- CONDITION
- AVAILABLE
- Listed rate may not include certain utilities, building services and property expenses
- Fits 7 - 21 People
- Mostly Open Floor Plan Layout
- Listed rate may not include certain utilities, building services and property expenses
- Office intensive layout
- Fully Built-Out as Standard Office
- Fits 4 - 12 People
- Listed rate may not include certain utilities, building services and property expenses
- Fits 5 - 14 People
- Office intensive layout
- Listed rate may not include certain utilities, building services and property expenses
- Fits 2 - 6 People
- Office intensive layout
- Listed rate may not include certain utilities, building services and property expenses
- Fits 3 - 9 People
- Listed rate may not include certain utilities, building services and property expenses
- Fits 2 - 5 People
- Office intensive layout
- Listed rate may not include certain utilities, building services and property expenses
- Fits 9 - 29 People
- Mostly Open Floor Plan Layout
| Space | Size | Term | Rental Rate | Space Use | Condition | Available |
| 2nd Floor, Ste 206 | 2,545 SF | 1-5 Years | $16.00 /SF/YR | Office | - | Now |
| 3rd Floor, Ste 309 | 1,417 SF | 1-5 Years | $15.50 /SF/YR | Office | Full Build-Out | Now |
| 3rd Floor, Ste 310 | 1,678 SF | 1 Year | $16.50 /SF/YR | Office | - | Now |
| 3rd Floor, Ste 314 | 646 SF | 1-5 Years | $16.00 /SF/YR | Office | - | Now |
| 3rd Floor, Ste 316 | 1,075 SF | 1-5 Years | $15.75 /SF/YR | Office | - | Now |
| 4th Floor, Ste 406 | 568 SF | 1-5 Years | $16.00 /SF/YR | Office | - | Now |
| 4th Floor, Ste 410 | 3,556 SF | 1-5 Years | $16.00 /SF/YR | Office | - | Now |
800 Roosevelt Rd - 2nd Floor - Ste 206
800 Roosevelt Rd - 3rd Floor - Ste 309
800 Roosevelt Rd - 3rd Floor - Ste 310
800 Roosevelt Rd - 3rd Floor - Ste 314
800 Roosevelt Rd - 3rd Floor - Ste 316
800 Roosevelt Rd - 4th Floor - Ste 406
800 Roosevelt Rd - 4th Floor - Ste 410
SELECT TENANTS AT THIS PROPERTY
- FLOOR
- TENANT NAME
- INDUSTRY
- 4th
- Amazing You
- -
- 4th
- Bridge To Retirement
- -
- 3rd
- Calibre Press
- -
- 2nd
- City Wide Title Corp
- -
- 3rd
- Computer Packages Inc
- -
- 4th
- Foth
- -
- 2nd
- Play Mechanix
- Manufacturing
- 4th
- RGA Claims Management Services
- -
- 3rd
- Sun Recruiting
- -
- 2nd
- Synergy Home Care
- -
PARK OVERVIEW
Located in the center of DuPage County, Glen Hill North is an ideal location to place a growing business. The property provides convenient access from parking directly to individual suites, and tenants are able to take advantage of the economical rent that comes with exceptional service. The on-site management office is available to address any question promptly. During morning and daytime breaks, employees are able to visit restaurants, banks, or even work out at the Health Track Sports and Wellness Center, which provides a discount for Glen Hill North tenants. Employees will find themselves within a five-minute drive of lunch options, such as Panera Bread, Jersey Mike’s Subs, Jimmy John’s, Dunkin’, and Potbelly, and a brief six-minute drive to essentials like Jewel Osco, Trader Joe’s, ALDI, Ross Dress for Less, Staples, and CVS. The new turnkey suites are available for businesses looking for up to 6,000 square feet and include access to a common conference room that seats 20 people. Points of interests, such as the DuPage County Courthouse and Yorktown Mall, are also within a 10-minute drive. Additionally, commuting to and from the property is a breeze with direct access to I-355.
- Bus Line
- Conferencing Facility
- Air Conditioning
ABOUT WESTERN EAST/WEST CORRIDOR
Central Kane and Western DuPage counties are known for their quaint bed-and-breakfast inns and their charming downtowns. Slicing right through these two counties is the scenic Fox River, ripe with adjacent parks, bike paths, and dining options with small town charm. Besides biking and boating along the Fox River, residents and guests are known to explore the natural wonders at the Timber Ridge and Blackwell Forest Preserves; the Cosley Zoo; and Cantigny Park, the 500-acre former estate of Joseph Medill and his grandson Colonel Robert R McCormick, founder and publishers of the Chicago Tribune. These beautiful grounds are known for their gardens, golf, and the First Division Museum dedicated to U.S. military history over the past 100 years.
Plenty of work still gets done in the western portion of the East/West Corridor. Water solutions provider Ecolab’s 566,000-square-foot corporate office is Naperville, as is telecom provider Tellabs (353,000 square feet), and the divisional HQ for the grocer ALDI (271,000 square feet). The area is home to Northern Illinois University to the west and Wheaton College to the east, both with adjacent municipal airports. North of Naperville is the corporate office for outcome-based marketing company Epsilon (109,000 square feet).
The highly educated workforce in the western portion of the East/West Corridor is its number one draw for companies’ corporate and regional headquarters. For those who want to reach their business-to-business clientele face-to-face, the area employs over 9,000 financial and insurance professionals, over 8,000 scientific and technical workers, including lawyers, and over 8,000 employees in manufacturing professions.
NEARBY AMENITIES
RESTAURANTS |
|||
|---|---|---|---|
| Danby's Station | Cafe | $ | 5 min walk |
| Thai Thai Express | Thai | $$ | 10 min walk |
| Los Burritos Tapatios | Mexican | $ | 18 min walk |
RETAIL |
||
|---|---|---|
| CVS Pharmacy | Drug Store | 6 min walk |
| Trader Joe's | Supermarket | 9 min walk |
| Jewel-Osco | Supermarket | 13 min walk |
| Ross Dress for Less | Other Retail | 14 min walk |
| Staples | Office Supply | 14 min walk |
| ALDI | Supermarket | 21 min walk |
HOTELS |
|
|---|---|
| MainStay Suites |
60 rooms
13 min drive
|
LEASING AGENT
ABOUT THE OWNER
OTHER PROPERTIES IN THE STAHELIN PROPERTIES PORTFOLIO
ABOUT THE ARCHITECT









































































