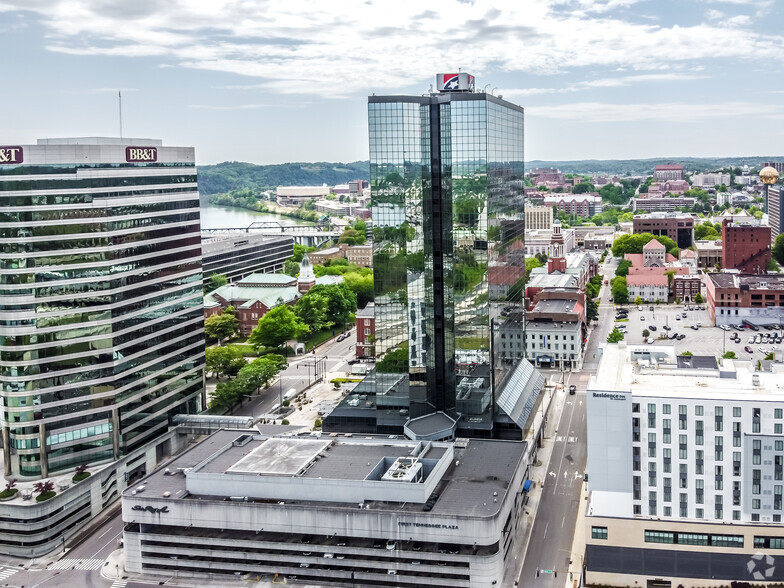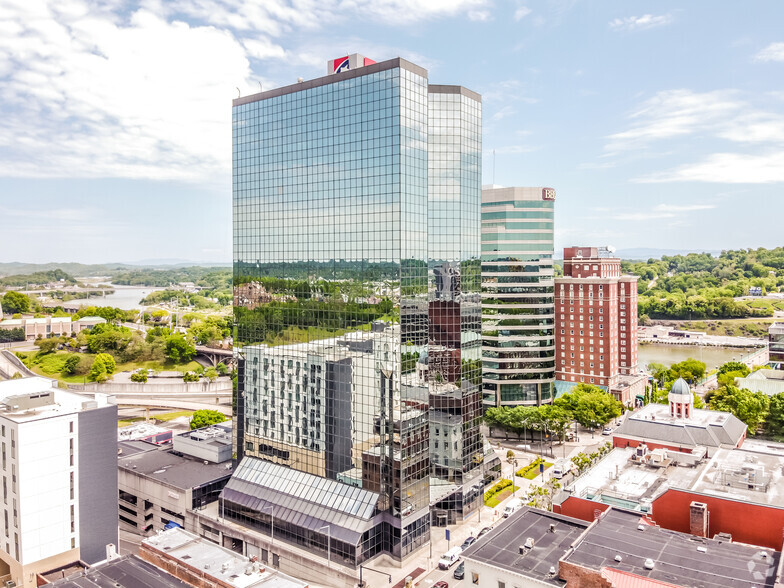
This feature is unavailable at the moment.
We apologize, but the feature you are trying to access is currently unavailable. We are aware of this issue and our team is working hard to resolve the matter.
Please check back in a few minutes. We apologize for the inconvenience.
- LoopNet Team
thank you

Your email has been sent!
First Horizon Plaza 800 S Gay St
1,133 - 33,627 SF of 4-Star Space Available in Knoxville, TN 37929



Highlights
- Thriving Downtown Knoxville Walkable to Amenities
- Modern Buildouts Available
- Incredible Views
- Interior Amenities such as Restaurants, C-Store, Barber Shops and Gym
all available spaces(7)
Display Rental Rate as
- Space
- Size
- Term
- Rental Rate
- Space Use
- Condition
- Available
High visibility in lobby of First TN Plaza
- Listed rate may not include certain utilities, building services and property expenses
Atrium Space can be office or retail use.
- Rate includes utilities, building services and property expenses
- Fits 20 - 62 People
Shell space for retail, restaurant or office use in Retail Mall.
- Listed rate may not include certain utilities, building services and property expenses
Street level entry to one of Knoxville's Finest Addresses. Current layout includes hard walled offices, open space, training rooms, kitchen, data center, etc. The stately First Tennessee Plaza soars above downtown Knoxville as a distinctive symbol of excellence and elegance. First Tennessee Plaza is the pinnacle of the Knoxville skyline. Strategically situated on historic Gay Street at the hub of the city's corporate and government activity, this landmark building is considered Knoxville's premier business address. Various amenities include covered parking, Club LeConte, fitness facility, restaurants, 8 high-speed elevators plus a service elevator, 24 hour security guard service, and panoramic views in all directions.
- Rate includes utilities, building services and property expenses
- Mostly Open Floor Plan Layout
- Kitchen
- Fully Built-Out as Standard Office
- Fits 7 - 127 People
Beautiful views with a grand elevator lobby entrance.
- Rate includes utilities, building services and property expenses
- Open Floor Plan Layout
- Space is in Excellent Condition
- Partially Built-Out as Standard Office
- Fits 4 - 29 People
- Elevator Access
- Rate includes utilities, building services and property expenses
- Open Floor Plan Layout
- Space is in Excellent Condition
- Fully Built-Out as Standard Office
- Fits 7 - 23 People
River views and wonderful natural light for this mostly open floorplan with lobby exposure.
- Rate includes utilities, building services and property expenses
- Fits 4 - 10 People
- Open Floor Plan Layout
| Space | Size | Term | Rental Rate | Space Use | Condition | Available |
| Plaza, Ste 365A | 1,133 SF | Negotiable | $16.00 /SF/YR $1.33 /SF/MO $18,128 /YR $1,511 /MO | Retail | - | Now |
| Plaza, Ste P200 | 7,654 SF | Negotiable | $21.00 /SF/YR $1.75 /SF/MO $160,734 /YR $13,395 /MO | Office | - | Now |
| Plaza, Ste P345 | 1,425 SF | Negotiable | $16.00 /SF/YR $1.33 /SF/MO $22,800 /YR $1,900 /MO | Retail | Shell Space | Now |
| 2nd Floor, Ste 205 | 2,500-15,795 SF | Negotiable | $17.00 /SF/YR $1.42 /SF/MO $268,515 /YR $22,376 /MO | Office | Full Build-Out | Now |
| 7th Floor, Ste 710 | 1,500-3,614 SF | Negotiable | $22.00 /SF/YR $1.83 /SF/MO $79,508 /YR $6,626 /MO | Office | Partial Build-Out | Now |
| 9th Floor, Ste 950 | 2,794 SF | Negotiable | $22.00 /SF/YR $1.83 /SF/MO $61,468 /YR $5,122 /MO | Office | Full Build-Out | Now |
| 10th Floor, Ste 1010 | 1,212 SF | Negotiable | $22.00 /SF/YR $1.83 /SF/MO $26,664 /YR $2,222 /MO | Office | Partial Build-Out | Now |
Plaza, Ste 365A
| Size |
| 1,133 SF |
| Term |
| Negotiable |
| Rental Rate |
| $16.00 /SF/YR $1.33 /SF/MO $18,128 /YR $1,511 /MO |
| Space Use |
| Retail |
| Condition |
| - |
| Available |
| Now |
Plaza, Ste P200
| Size |
| 7,654 SF |
| Term |
| Negotiable |
| Rental Rate |
| $21.00 /SF/YR $1.75 /SF/MO $160,734 /YR $13,395 /MO |
| Space Use |
| Office |
| Condition |
| - |
| Available |
| Now |
Plaza, Ste P345
| Size |
| 1,425 SF |
| Term |
| Negotiable |
| Rental Rate |
| $16.00 /SF/YR $1.33 /SF/MO $22,800 /YR $1,900 /MO |
| Space Use |
| Retail |
| Condition |
| Shell Space |
| Available |
| Now |
2nd Floor, Ste 205
| Size |
| 2,500-15,795 SF |
| Term |
| Negotiable |
| Rental Rate |
| $17.00 /SF/YR $1.42 /SF/MO $268,515 /YR $22,376 /MO |
| Space Use |
| Office |
| Condition |
| Full Build-Out |
| Available |
| Now |
7th Floor, Ste 710
| Size |
| 1,500-3,614 SF |
| Term |
| Negotiable |
| Rental Rate |
| $22.00 /SF/YR $1.83 /SF/MO $79,508 /YR $6,626 /MO |
| Space Use |
| Office |
| Condition |
| Partial Build-Out |
| Available |
| Now |
9th Floor, Ste 950
| Size |
| 2,794 SF |
| Term |
| Negotiable |
| Rental Rate |
| $22.00 /SF/YR $1.83 /SF/MO $61,468 /YR $5,122 /MO |
| Space Use |
| Office |
| Condition |
| Full Build-Out |
| Available |
| Now |
10th Floor, Ste 1010
| Size |
| 1,212 SF |
| Term |
| Negotiable |
| Rental Rate |
| $22.00 /SF/YR $1.83 /SF/MO $26,664 /YR $2,222 /MO |
| Space Use |
| Office |
| Condition |
| Partial Build-Out |
| Available |
| Now |
Plaza, Ste 365A
| Size | 1,133 SF |
| Term | Negotiable |
| Rental Rate | $16.00 /SF/YR |
| Space Use | Retail |
| Condition | - |
| Available | Now |
High visibility in lobby of First TN Plaza
- Listed rate may not include certain utilities, building services and property expenses
Plaza, Ste P200
| Size | 7,654 SF |
| Term | Negotiable |
| Rental Rate | $21.00 /SF/YR |
| Space Use | Office |
| Condition | - |
| Available | Now |
Atrium Space can be office or retail use.
- Rate includes utilities, building services and property expenses
- Fits 20 - 62 People
Plaza, Ste P345
| Size | 1,425 SF |
| Term | Negotiable |
| Rental Rate | $16.00 /SF/YR |
| Space Use | Retail |
| Condition | Shell Space |
| Available | Now |
Shell space for retail, restaurant or office use in Retail Mall.
- Listed rate may not include certain utilities, building services and property expenses
2nd Floor, Ste 205
| Size | 2,500-15,795 SF |
| Term | Negotiable |
| Rental Rate | $17.00 /SF/YR |
| Space Use | Office |
| Condition | Full Build-Out |
| Available | Now |
Street level entry to one of Knoxville's Finest Addresses. Current layout includes hard walled offices, open space, training rooms, kitchen, data center, etc. The stately First Tennessee Plaza soars above downtown Knoxville as a distinctive symbol of excellence and elegance. First Tennessee Plaza is the pinnacle of the Knoxville skyline. Strategically situated on historic Gay Street at the hub of the city's corporate and government activity, this landmark building is considered Knoxville's premier business address. Various amenities include covered parking, Club LeConte, fitness facility, restaurants, 8 high-speed elevators plus a service elevator, 24 hour security guard service, and panoramic views in all directions.
- Rate includes utilities, building services and property expenses
- Fully Built-Out as Standard Office
- Mostly Open Floor Plan Layout
- Fits 7 - 127 People
- Kitchen
7th Floor, Ste 710
| Size | 1,500-3,614 SF |
| Term | Negotiable |
| Rental Rate | $22.00 /SF/YR |
| Space Use | Office |
| Condition | Partial Build-Out |
| Available | Now |
Beautiful views with a grand elevator lobby entrance.
- Rate includes utilities, building services and property expenses
- Partially Built-Out as Standard Office
- Open Floor Plan Layout
- Fits 4 - 29 People
- Space is in Excellent Condition
- Elevator Access
9th Floor, Ste 950
| Size | 2,794 SF |
| Term | Negotiable |
| Rental Rate | $22.00 /SF/YR |
| Space Use | Office |
| Condition | Full Build-Out |
| Available | Now |
- Rate includes utilities, building services and property expenses
- Fully Built-Out as Standard Office
- Open Floor Plan Layout
- Fits 7 - 23 People
- Space is in Excellent Condition
10th Floor, Ste 1010
| Size | 1,212 SF |
| Term | Negotiable |
| Rental Rate | $22.00 /SF/YR |
| Space Use | Office |
| Condition | Partial Build-Out |
| Available | Now |
River views and wonderful natural light for this mostly open floorplan with lobby exposure.
- Rate includes utilities, building services and property expenses
- Open Floor Plan Layout
- Fits 4 - 10 People
Property Overview
The stately First Horizon Plaza soars above downtown Knoxville as a distinctive symbol of excellence and elegance. First Horizon Plaza is the pinnacle of the Knoxville skyline. Strategically situated on historic Gay Street at the hub of the city's corporate and government activity, this landmark building is considered Knoxville's premier business address. Various amenities include covered parking, fitness facility, 4 retail plaza restaurants, Wi-Fi Lounge, 8 high-speed elevators plus a service elevator, 24 hour security guard service, and panoramic views in all directions. Website: https://buildout.com/website/1040721-lease
- 24 Hour Access
- Banking
- Bus Line
- Controlled Access
- Conferencing Facility
- Convenience Store
- Courtyard
- Fitness Center
- Food Court
- Property Manager on Site
- Restaurant
- Security System
- Kitchen
- Storage Space
- Car Charging Station
- Basement
- Bicycle Storage
- Central Heating
- Direct Elevator Exposure
- Secure Storage
- Shower Facilities
- Wi-Fi
- Outdoor Seating
- Air Conditioning
PROPERTY FACTS
Presented by

First Horizon Plaza | 800 S Gay St
Hmm, there seems to have been an error sending your message. Please try again.
Thanks! Your message was sent.


