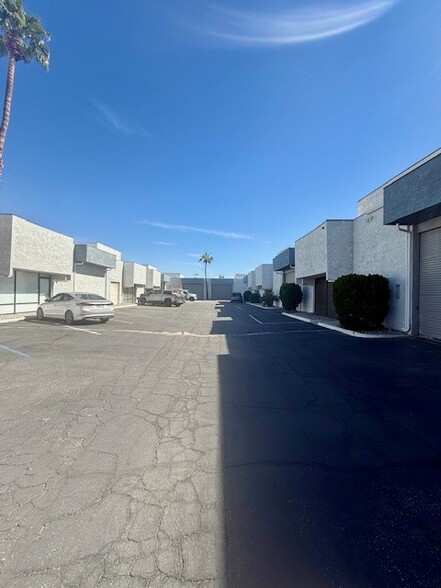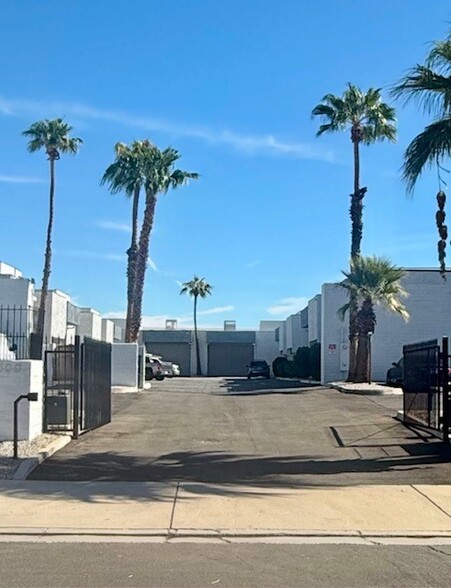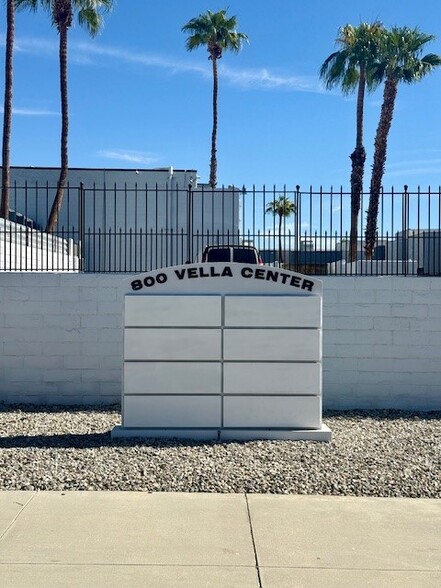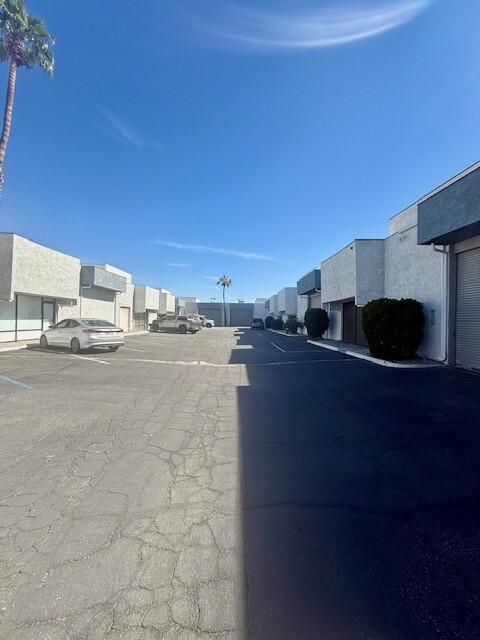
This feature is unavailable at the moment.
We apologize, but the feature you are trying to access is currently unavailable. We are aware of this issue and our team is working hard to resolve the matter.
Please check back in a few minutes. We apologize for the inconvenience.
- LoopNet Team
thank you

Your email has been sent!
800 S Vella Rd
2,500 - 12,500 SF of Industrial Space Available in Palm Springs, CA 92264



HIGHLIGHTS
- Cinder block constuction.
- Small office area with AC
- Roll up and walk in doors
- Large open warehouse with desert cooler
FEATURES
ALL AVAILABLE SPACES(3)
Display Rental Rate as
- SPACE
- SIZE
- TERM
- RENTAL RATE
- SPACE USE
- CONDITION
- AVAILABLE
Suite E & F are currently combined totaling 5000 square feet. We will consider demising the two units and separating them if needed. The combined suites have two 12 X 10 roll up doors, two restrooms and one small office. nd one small office. We will consider tenant improvements if more offices are needed. The former tenant was the Auto Inn so auto storage would be a good use or anything else that is storage related. Most industrial uses are permitted.
- Lease rate does not include utilities, property expenses or building services
Suite G is a 2500 square foot warehouse space with a reception/office and a private restroom. One 12 X 10 roll up door and evaporative coolers in the warehouse and air conditioning in the reception/office/restroom area. 3 phase 440 power and most uses are permitted unless it's loud and dirty.
- Lease rate does not include utilities, property expenses or building services
- 12 X 10 roll up door
5000 square foot warehouse space for lease. Suite H has one 12 X 10 roll up door and a private restroom. The warehouse is climate controlled with evaporative coolers. The power distribution is 3 phase 440. Most industrial uses are permitted, but we are looking for Tenants who are quiet and clean. This space would be ideal for auto storage or storage of any kind. We will consider building out offices if needed and we will paint the interior.
- Lease rate does not include utilities, property expenses or building services
- 12 X 10 roll up door
- Perfect for auto storage
- Available Now
| Space | Size | Term | Rental Rate | Space Use | Condition | Available |
| 1st Floor - E & F | 2,500-5,000 SF | 3 Years | $12.00 /SF/YR $1.00 /SF/MO $60,000 /YR $5,000 /MO | Industrial | - | Now |
| 1st Floor - G | 2,500 SF | 3-5 Years | $12.00 /SF/YR $1.00 /SF/MO $30,000 /YR $2,500 /MO | Industrial | - | Now |
| 1st Floor - H | 5,000 SF | 3 Years | $12.00 /SF/YR $1.00 /SF/MO $60,000 /YR $5,000 /MO | Industrial | - | Now |
1st Floor - E & F
| Size |
| 2,500-5,000 SF |
| Term |
| 3 Years |
| Rental Rate |
| $12.00 /SF/YR $1.00 /SF/MO $60,000 /YR $5,000 /MO |
| Space Use |
| Industrial |
| Condition |
| - |
| Available |
| Now |
1st Floor - G
| Size |
| 2,500 SF |
| Term |
| 3-5 Years |
| Rental Rate |
| $12.00 /SF/YR $1.00 /SF/MO $30,000 /YR $2,500 /MO |
| Space Use |
| Industrial |
| Condition |
| - |
| Available |
| Now |
1st Floor - H
| Size |
| 5,000 SF |
| Term |
| 3 Years |
| Rental Rate |
| $12.00 /SF/YR $1.00 /SF/MO $60,000 /YR $5,000 /MO |
| Space Use |
| Industrial |
| Condition |
| - |
| Available |
| Now |
1st Floor - E & F
| Size | 2,500-5,000 SF |
| Term | 3 Years |
| Rental Rate | $12.00 /SF/YR |
| Space Use | Industrial |
| Condition | - |
| Available | Now |
Suite E & F are currently combined totaling 5000 square feet. We will consider demising the two units and separating them if needed. The combined suites have two 12 X 10 roll up doors, two restrooms and one small office. nd one small office. We will consider tenant improvements if more offices are needed. The former tenant was the Auto Inn so auto storage would be a good use or anything else that is storage related. Most industrial uses are permitted.
- Lease rate does not include utilities, property expenses or building services
1st Floor - G
| Size | 2,500 SF |
| Term | 3-5 Years |
| Rental Rate | $12.00 /SF/YR |
| Space Use | Industrial |
| Condition | - |
| Available | Now |
Suite G is a 2500 square foot warehouse space with a reception/office and a private restroom. One 12 X 10 roll up door and evaporative coolers in the warehouse and air conditioning in the reception/office/restroom area. 3 phase 440 power and most uses are permitted unless it's loud and dirty.
- Lease rate does not include utilities, property expenses or building services
- 12 X 10 roll up door
1st Floor - H
| Size | 5,000 SF |
| Term | 3 Years |
| Rental Rate | $12.00 /SF/YR |
| Space Use | Industrial |
| Condition | - |
| Available | Now |
5000 square foot warehouse space for lease. Suite H has one 12 X 10 roll up door and a private restroom. The warehouse is climate controlled with evaporative coolers. The power distribution is 3 phase 440. Most industrial uses are permitted, but we are looking for Tenants who are quiet and clean. This space would be ideal for auto storage or storage of any kind. We will consider building out offices if needed and we will paint the interior.
- Lease rate does not include utilities, property expenses or building services
- Perfect for auto storage
- 12 X 10 roll up door
- Available Now
PROPERTY OVERVIEW
Well maintained and located Industrial center south of the Palm Springs International Airport. In the Foreign Trade Zone. Most industrial uses allowed Gated for security. Most units have 3 Phase power. South of Ramon, West of Gene Autry Trail.
WAREHOUSE FACILITY FACTS
Presented by

800 S Vella Rd
Hmm, there seems to have been an error sending your message. Please try again.
Thanks! Your message was sent.











