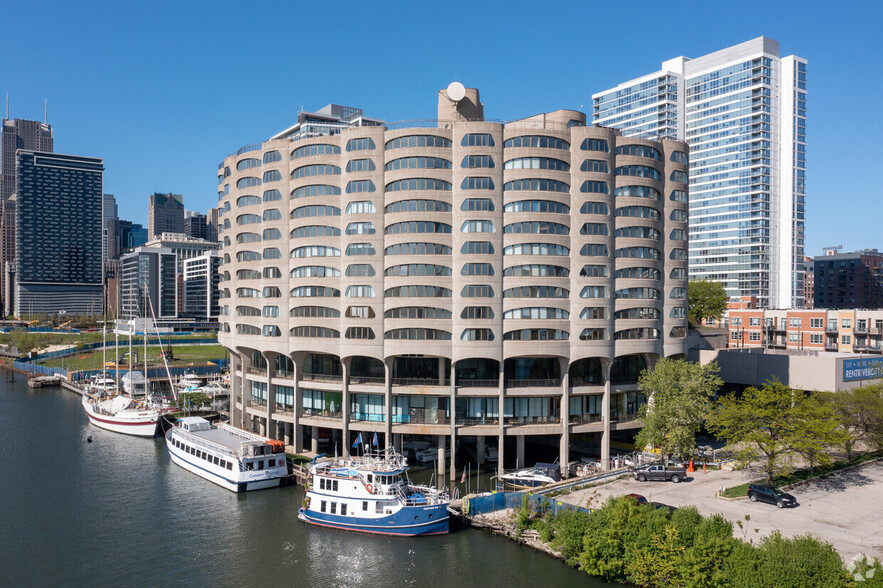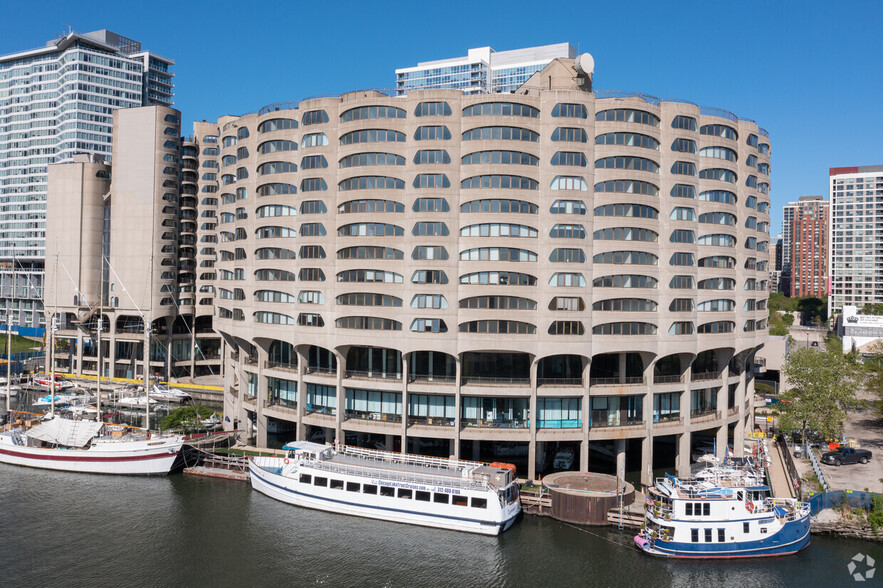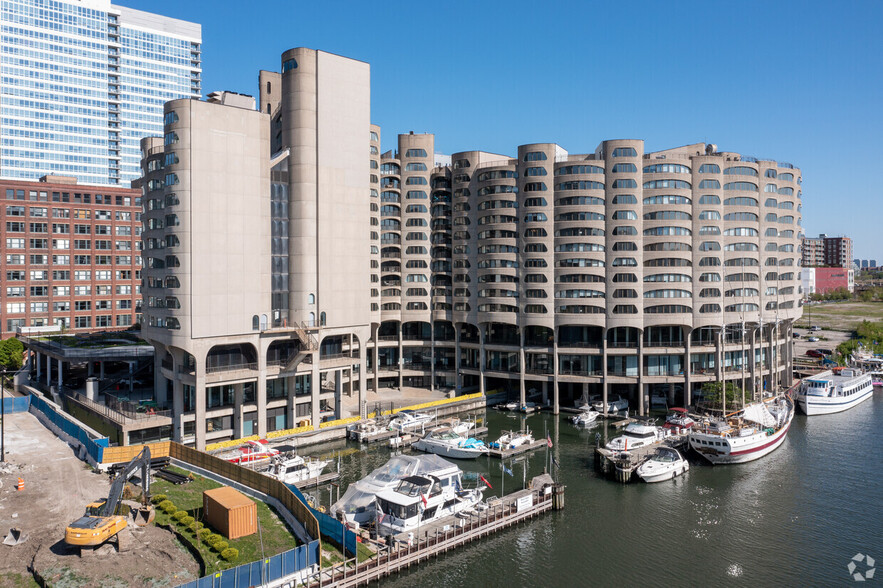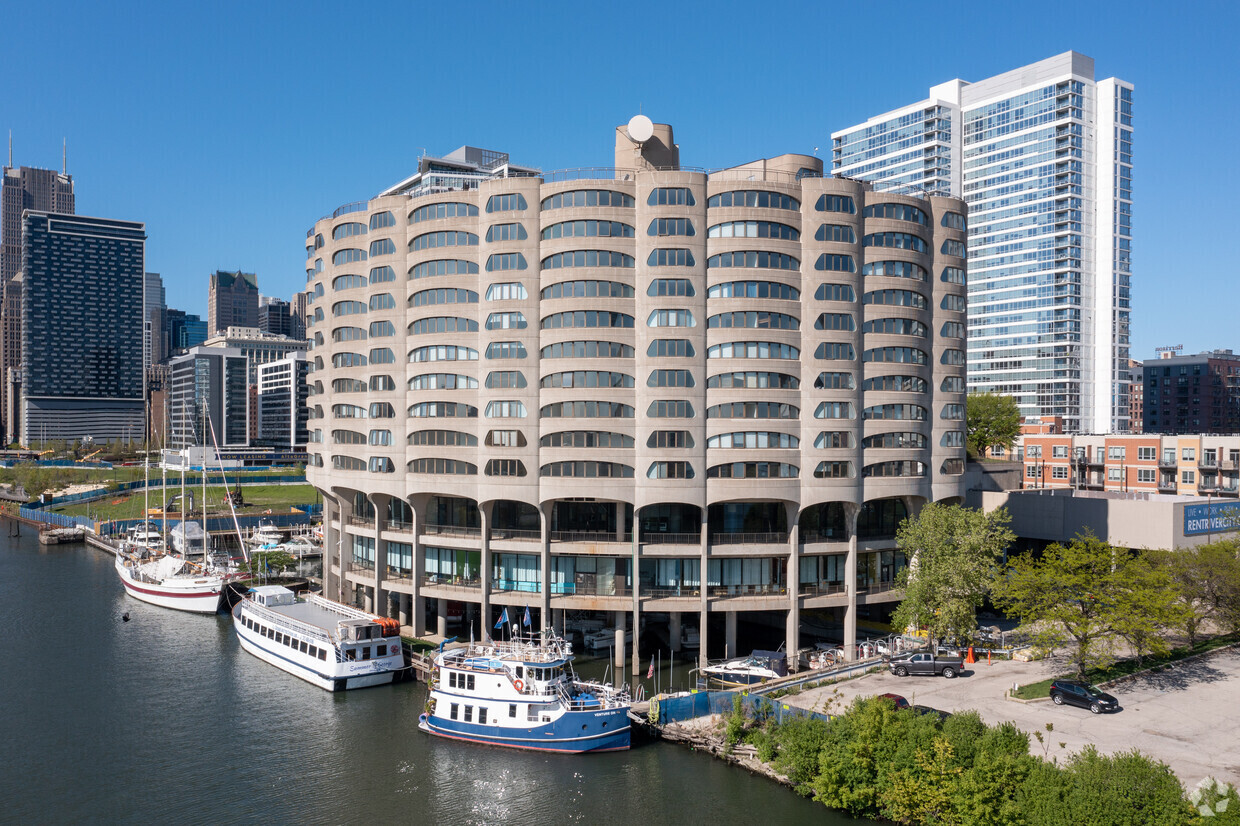Your email has been sent.
ALL AVAILABLE SPACES(7)
Display Rental Rate as
- SPACE
- SIZE
- TERM
- RENTAL RATE
- SPACE USE
- CONDITION
- AVAILABLE
Elevate your business in this premier downtown Chicago office space! This bright, corner unit boasts large arched windows, flooding the area with natural light. Featuring an ensuite bathroom and kitchen, it’s perfect for modern professionals. Transform the white box layout into your dream workspace today!
- Listed rate may not include certain utilities, building services and property expenses
- Office intensive layout
- Central Air and Heating
- Ensuite Bathroom and Kitchen
- Fully Built-Out as Standard Office
- Fits 12 - 38 People
- Natural Light
Discover a unique opportunity in the heart of downtown Chicago. Benefit from a prime location with vibrant city vibes, ideal for startups and small businesses. Make it yours today!
- Listed rate may not include certain utilities, building services and property expenses
- Fits 5 - 16 People
- Central Air and Heating
- Features a kitchen and a spacious workstation area
- Fully Built-Out as Standard Office
- 2 Private Offices
- Kitchen
Elevate your business in this prime downtown Chicago office space! Featuring large windows and high ceilings, this modern suite includes 6 private offices, a collaborative workstation area, an open-concept layout, ample storage, and a welcoming kitchen. Perfect for fostering creativity and productivity!
- Listed rate may not include certain utilities, building services and property expenses
- Open Floor Plan Layout
- 6 Private Offices
- Central Air and Heating
- The space offers a collaborative workstation area
- Fully Built-Out as Standard Office
- Fits 18 - 57 People
- 1 Conference Room
- High Ceilings
Discover your ideal workspace! This modern office for lease features sleek tile flooring and an inviting open concept design, perfect for fostering collaboration. The layout includes a separated workstation area for focused work. Enjoy a vibrant atmosphere and the flexibility to customize your environment. Elevate your business today!
- Listed rate may not include certain utilities, building services and property expenses
- Mostly Open Floor Plan Layout
- Central Air and Heating
- Fully Built-Out as Standard Office
- Fits 6 - 18 People
- Plenty of space for workstations.
Discover a spacious 13,786 sq. ft. open-concept office in the heart of Chicago's Loop, right by the river. Suite 230 offers endless possibilities for your vision in a vibrant urban setting, surrounded by the pulse of city life and steps from public transportation. Elevate your work environment today.
- Listed rate may not include certain utilities, building services and property expenses
- Open Floor Plan Layout
- Open-Plan
- Fully Built-Out as Standard Office
- Fits 35 - 111 People
- Offers an open-concept floor plan.
Experience the vibrancy of downtown Chicago from Suite 275—a spacious 46,138 sq. ft. white box office featuring expansive windows and a contemporary open concept. With the river just steps away, this prime location offers seamless access to public transportation and nearby garages, ensuring convenience for your team and clients alike.
- Listed rate may not include certain utilities, building services and property expenses
- Open Floor Plan Layout
- Central Air and Heating
- Large floor plan.
- Partially Built-Out as Standard Office
- Fits 116 - 370 People
- Natural Light
Discover a spacious 9,014 sq. ft. open-concept office in the heart of Chicago's Loop, right by the river. Suite #M-15 offers endless possibilities for your vision in a vibrant urban setting, surrounded by the pulse of city life and steps from public transportation. Elevate your work environment today.
- Listed rate may not include certain utilities, building services and property expenses
- Fits 20 - 42 People
| Space | Size | Term | Rental Rate | Space Use | Condition | Available |
| 1st Floor, Ste 140 | 4,650 SF | Negotiable | $25.00 /SF/YR $2.08 /SF/MO $116,250 /YR $9,688 /MO | Office/Retail | Full Build-Out | Now |
| 1st Floor, Ste 185 | 1,989 SF | Negotiable | $22.00 /SF/YR $1.83 /SF/MO $43,758 /YR $3,647 /MO | Office/Retail | Full Build-Out | Now |
| 1st Floor, Ste 190 | 7,058 SF | Negotiable | $27.00 /SF/YR $2.25 /SF/MO $190,566 /YR $15,881 /MO | Office/Retail | Full Build-Out | Now |
| 1st Floor, Ste 195 | 2,140 SF | Negotiable | $22.00 /SF/YR $1.83 /SF/MO $47,080 /YR $3,923 /MO | Office/Retail | Full Build-Out | Now |
| 2nd Floor, Ste 230 | 13,786 SF | Negotiable | $32.00 /SF/YR $2.67 /SF/MO $441,152 /YR $36,763 /MO | Office/Retail | Full Build-Out | Now |
| 2nd Floor, Ste 275 | 46,138 SF | Negotiable | $12.00 /SF/YR $1.00 /SF/MO $553,656 /YR $46,138 /MO | Office | Partial Build-Out | Now |
| Mezzanine, Ste M-15 | 9,014 SF | Negotiable | $20.00 /SF/YR $1.67 /SF/MO $180,280 /YR $15,023 /MO | Office | - | April 30, 2026 |
1st Floor, Ste 140
| Size |
| 4,650 SF |
| Term |
| Negotiable |
| Rental Rate |
| $25.00 /SF/YR $2.08 /SF/MO $116,250 /YR $9,688 /MO |
| Space Use |
| Office/Retail |
| Condition |
| Full Build-Out |
| Available |
| Now |
1st Floor, Ste 185
| Size |
| 1,989 SF |
| Term |
| Negotiable |
| Rental Rate |
| $22.00 /SF/YR $1.83 /SF/MO $43,758 /YR $3,647 /MO |
| Space Use |
| Office/Retail |
| Condition |
| Full Build-Out |
| Available |
| Now |
1st Floor, Ste 190
| Size |
| 7,058 SF |
| Term |
| Negotiable |
| Rental Rate |
| $27.00 /SF/YR $2.25 /SF/MO $190,566 /YR $15,881 /MO |
| Space Use |
| Office/Retail |
| Condition |
| Full Build-Out |
| Available |
| Now |
1st Floor, Ste 195
| Size |
| 2,140 SF |
| Term |
| Negotiable |
| Rental Rate |
| $22.00 /SF/YR $1.83 /SF/MO $47,080 /YR $3,923 /MO |
| Space Use |
| Office/Retail |
| Condition |
| Full Build-Out |
| Available |
| Now |
2nd Floor, Ste 230
| Size |
| 13,786 SF |
| Term |
| Negotiable |
| Rental Rate |
| $32.00 /SF/YR $2.67 /SF/MO $441,152 /YR $36,763 /MO |
| Space Use |
| Office/Retail |
| Condition |
| Full Build-Out |
| Available |
| Now |
2nd Floor, Ste 275
| Size |
| 46,138 SF |
| Term |
| Negotiable |
| Rental Rate |
| $12.00 /SF/YR $1.00 /SF/MO $553,656 /YR $46,138 /MO |
| Space Use |
| Office |
| Condition |
| Partial Build-Out |
| Available |
| Now |
Mezzanine, Ste M-15
| Size |
| 9,014 SF |
| Term |
| Negotiable |
| Rental Rate |
| $20.00 /SF/YR $1.67 /SF/MO $180,280 /YR $15,023 /MO |
| Space Use |
| Office |
| Condition |
| - |
| Available |
| April 30, 2026 |
1st Floor, Ste 140
| Size | 4,650 SF |
| Term | Negotiable |
| Rental Rate | $25.00 /SF/YR |
| Space Use | Office/Retail |
| Condition | Full Build-Out |
| Available | Now |
Elevate your business in this premier downtown Chicago office space! This bright, corner unit boasts large arched windows, flooding the area with natural light. Featuring an ensuite bathroom and kitchen, it’s perfect for modern professionals. Transform the white box layout into your dream workspace today!
- Listed rate may not include certain utilities, building services and property expenses
- Fully Built-Out as Standard Office
- Office intensive layout
- Fits 12 - 38 People
- Central Air and Heating
- Natural Light
- Ensuite Bathroom and Kitchen
1st Floor, Ste 185
| Size | 1,989 SF |
| Term | Negotiable |
| Rental Rate | $22.00 /SF/YR |
| Space Use | Office/Retail |
| Condition | Full Build-Out |
| Available | Now |
Discover a unique opportunity in the heart of downtown Chicago. Benefit from a prime location with vibrant city vibes, ideal for startups and small businesses. Make it yours today!
- Listed rate may not include certain utilities, building services and property expenses
- Fully Built-Out as Standard Office
- Fits 5 - 16 People
- 2 Private Offices
- Central Air and Heating
- Kitchen
- Features a kitchen and a spacious workstation area
1st Floor, Ste 190
| Size | 7,058 SF |
| Term | Negotiable |
| Rental Rate | $27.00 /SF/YR |
| Space Use | Office/Retail |
| Condition | Full Build-Out |
| Available | Now |
Elevate your business in this prime downtown Chicago office space! Featuring large windows and high ceilings, this modern suite includes 6 private offices, a collaborative workstation area, an open-concept layout, ample storage, and a welcoming kitchen. Perfect for fostering creativity and productivity!
- Listed rate may not include certain utilities, building services and property expenses
- Fully Built-Out as Standard Office
- Open Floor Plan Layout
- Fits 18 - 57 People
- 6 Private Offices
- 1 Conference Room
- Central Air and Heating
- High Ceilings
- The space offers a collaborative workstation area
1st Floor, Ste 195
| Size | 2,140 SF |
| Term | Negotiable |
| Rental Rate | $22.00 /SF/YR |
| Space Use | Office/Retail |
| Condition | Full Build-Out |
| Available | Now |
Discover your ideal workspace! This modern office for lease features sleek tile flooring and an inviting open concept design, perfect for fostering collaboration. The layout includes a separated workstation area for focused work. Enjoy a vibrant atmosphere and the flexibility to customize your environment. Elevate your business today!
- Listed rate may not include certain utilities, building services and property expenses
- Fully Built-Out as Standard Office
- Mostly Open Floor Plan Layout
- Fits 6 - 18 People
- Central Air and Heating
- Plenty of space for workstations.
2nd Floor, Ste 230
| Size | 13,786 SF |
| Term | Negotiable |
| Rental Rate | $32.00 /SF/YR |
| Space Use | Office/Retail |
| Condition | Full Build-Out |
| Available | Now |
Discover a spacious 13,786 sq. ft. open-concept office in the heart of Chicago's Loop, right by the river. Suite 230 offers endless possibilities for your vision in a vibrant urban setting, surrounded by the pulse of city life and steps from public transportation. Elevate your work environment today.
- Listed rate may not include certain utilities, building services and property expenses
- Fully Built-Out as Standard Office
- Open Floor Plan Layout
- Fits 35 - 111 People
- Open-Plan
- Offers an open-concept floor plan.
2nd Floor, Ste 275
| Size | 46,138 SF |
| Term | Negotiable |
| Rental Rate | $12.00 /SF/YR |
| Space Use | Office |
| Condition | Partial Build-Out |
| Available | Now |
Experience the vibrancy of downtown Chicago from Suite 275—a spacious 46,138 sq. ft. white box office featuring expansive windows and a contemporary open concept. With the river just steps away, this prime location offers seamless access to public transportation and nearby garages, ensuring convenience for your team and clients alike.
- Listed rate may not include certain utilities, building services and property expenses
- Partially Built-Out as Standard Office
- Open Floor Plan Layout
- Fits 116 - 370 People
- Central Air and Heating
- Natural Light
- Large floor plan.
Mezzanine, Ste M-15
| Size | 9,014 SF |
| Term | Negotiable |
| Rental Rate | $20.00 /SF/YR |
| Space Use | Office |
| Condition | - |
| Available | April 30, 2026 |
Discover a spacious 9,014 sq. ft. open-concept office in the heart of Chicago's Loop, right by the river. Suite #M-15 offers endless possibilities for your vision in a vibrant urban setting, surrounded by the pulse of city life and steps from public transportation. Elevate your work environment today.
- Listed rate may not include certain utilities, building services and property expenses
- Fits 20 - 42 People
FEATURES AND AMENITIES
- 24 Hour Access
- Day Care
- Property Manager on Site
- Raised Floor
- Security System
- Waterfront
- Storage Space
- Central Heating
- Fully Carpeted
- High Ceilings
- Natural Light
- Plug & Play
- Drop Ceiling
- Air Conditioning
- Balcony
PROPERTY FACTS
Contact the Leasing Agent
800 S Wells St


















