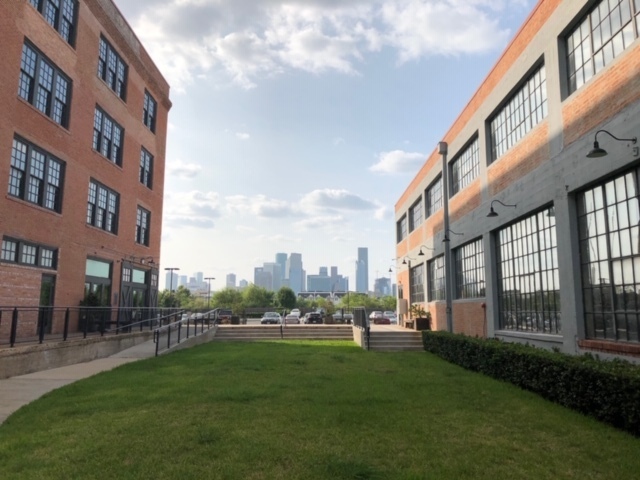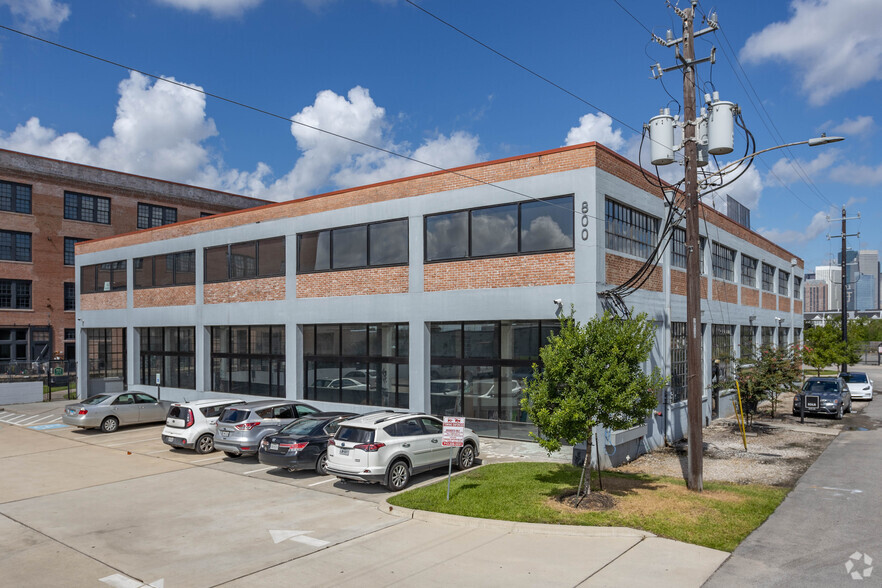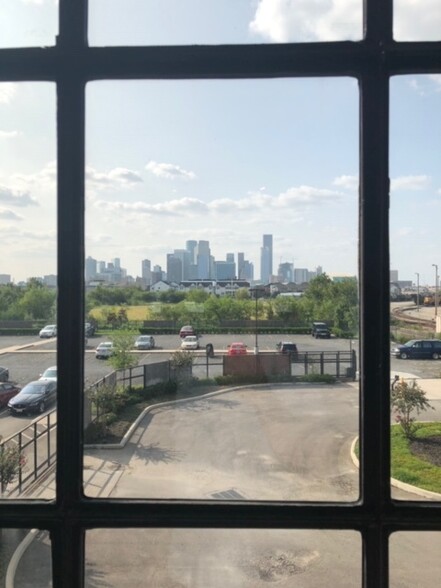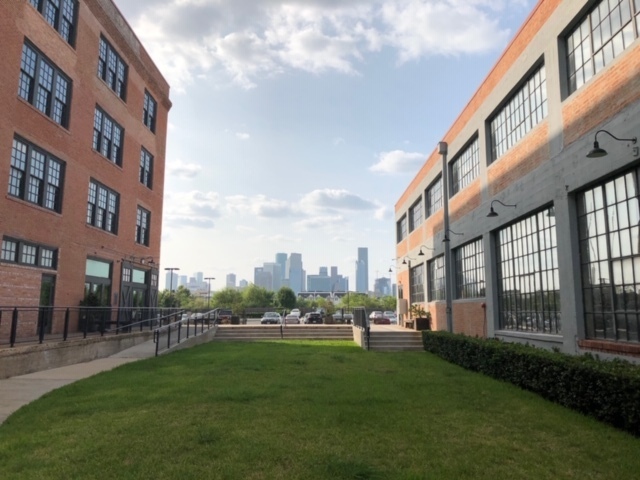
This feature is unavailable at the moment.
We apologize, but the feature you are trying to access is currently unavailable. We are aware of this issue and our team is working hard to resolve the matter.
Please check back in a few minutes. We apologize for the inconvenience.
- LoopNet Team
thank you

Your email has been sent!
OFFICE/Creative Workspace (PRICE REDUCED) 800 Sampson St
3,000 - 5,500 SF of Office/Retail Space Available in Houston, TX 77003



Highlights
- TI Negotiable
- Beautifully built, open concept, office space.
- Dedicated Elevator and Lobby
- Unobstructed Downtown View from lobby and the shared courtyard
- Exposed brick
- Extensive surface parking
all available space(1)
Display Rental Rate as
- Space
- Size
- Term
- Rental Rate
- Space Use
- Condition
- Available
This is a one of a kind office space! There is a dedicated elevator, a shared kitchen, a shared lobby and massive courtyard with unobstructed downtown views. There is also access to a community bathroom, a private shower, bike racks, easy parking, and even a gym(for an additional fee). It is already built out, and can be subdivided and personalized as well. There is not a more interesting space available on the market right now. TI AVAILABLE!
- Lease rate does not include utilities, property expenses or building services
- Mostly Open Floor Plan Layout
- 1 Conference Room
- High End Trophy Space
- Reception Area
- Private Restrooms
- Print/Copy Room
- Security System
- Exposed Ceiling
- Plug & Play
- After Hours HVAC Available
- Common Parts WC Facilities
- High Quality Finishes!
- Dedicated Elevator
- Lots of natural light
- Fully Built-Out as Standard Office
- 1 Private Office
- Finished Ceilings: 12’
- Central Air and Heating
- Kitchen
- Elevator Access
- Fully Carpeted
- Corner Space
- Emergency Lighting
- Natural Light
- Shower Facilities
- Great Amenities and Shared Space!
- TI Negotiable
- Easy Parking!
| Space | Size | Term | Rental Rate | Space Use | Condition | Available |
| 2nd Floor, Ste 200 | 3,000-5,500 SF | 3-10 Years | $20.00 /SF/YR $1.67 /SF/MO $215.28 /m²/YR $17.94 /m²/MO $9,167 /MO $110,000 /YR | Office/Retail | Full Build-Out | Now |
2nd Floor, Ste 200
| Size |
| 3,000-5,500 SF |
| Term |
| 3-10 Years |
| Rental Rate |
| $20.00 /SF/YR $1.67 /SF/MO $215.28 /m²/YR $17.94 /m²/MO $9,167 /MO $110,000 /YR |
| Space Use |
| Office/Retail |
| Condition |
| Full Build-Out |
| Available |
| Now |
2nd Floor, Ste 200
| Size | 3,000-5,500 SF |
| Term | 3-10 Years |
| Rental Rate | $20.00 /SF/YR |
| Space Use | Office/Retail |
| Condition | Full Build-Out |
| Available | Now |
This is a one of a kind office space! There is a dedicated elevator, a shared kitchen, a shared lobby and massive courtyard with unobstructed downtown views. There is also access to a community bathroom, a private shower, bike racks, easy parking, and even a gym(for an additional fee). It is already built out, and can be subdivided and personalized as well. There is not a more interesting space available on the market right now. TI AVAILABLE!
- Lease rate does not include utilities, property expenses or building services
- Fully Built-Out as Standard Office
- Mostly Open Floor Plan Layout
- 1 Private Office
- 1 Conference Room
- Finished Ceilings: 12’
- High End Trophy Space
- Central Air and Heating
- Reception Area
- Kitchen
- Private Restrooms
- Elevator Access
- Print/Copy Room
- Fully Carpeted
- Security System
- Corner Space
- Exposed Ceiling
- Emergency Lighting
- Plug & Play
- Natural Light
- After Hours HVAC Available
- Shower Facilities
- Common Parts WC Facilities
- Great Amenities and Shared Space!
- High Quality Finishes!
- TI Negotiable
- Dedicated Elevator
- Easy Parking!
- Lots of natural light
Property Overview
Originally built in 1912, Sampson Lofts is recognized City of Houston Historic Preservation building featuring original brick walls, windows and wood beams. This restoration of the main building was completed July 1, 2017. There is a 79 unit residential loft building next door, this residential building was completed first and with the commercial building here on the other side of courtyard as Phase 2. The office space has a large common area, part of which is proportionally calculated into the listed footage. There are 2 remaining office spaces available here: A 3434 sf office with a conference room, and the other is 1964 sf with tons of beautiful natural light and a view of the courtyard. Their is a considerable common area which is 1573 sf of both shared kitchen and a nice lobby with access to the elevator and unobstructed downtown views. On the first floor at the bottom of the stairs or elevator, there is a large common restroom, which also has a private room with a shower. Parking is very easy and there is access to a bike rack. The gorgeous courtyard with downtown views is a great place to take a lunch break or have a chat! A discount from the list price will be provided for a long term lease which combines both spaces together. This is a truly unique office offering! Plenty of extra surface parking. TI AVAILABLE! Contact Broker for details.
- 24 Hour Access
- Controlled Access
- Conferencing Facility
- Courtyard
- Fitness Center
- Property Manager on Site
- Restaurant
- Security System
- Signage
- Kitchen
- Bicycle Storage
- Central Heating
- Common Parts WC Facilities
- Fully Carpeted
- High Ceilings
- Natural Light
- Open-Plan
- Plug & Play
- Reception
- Shower Facilities
- Outdoor Seating
- Fire Pits
- Air Conditioning
PROPERTY FACTS
Presented by

OFFICE/Creative Workspace (PRICE REDUCED) | 800 Sampson St
Hmm, there seems to have been an error sending your message. Please try again.
Thanks! Your message was sent.





