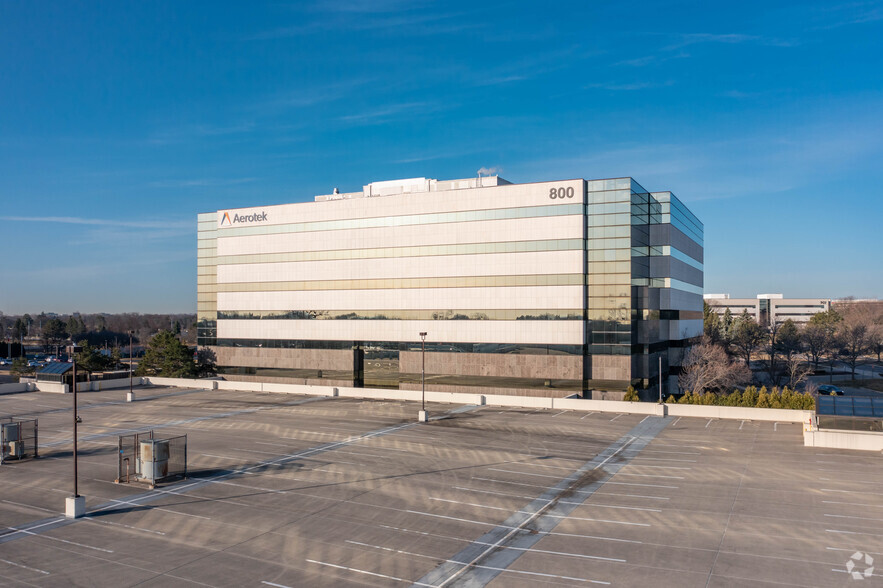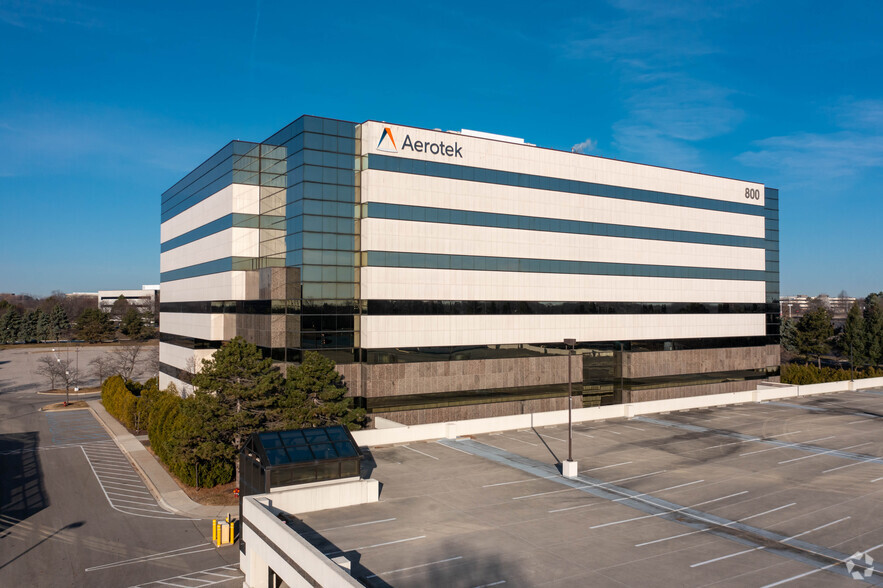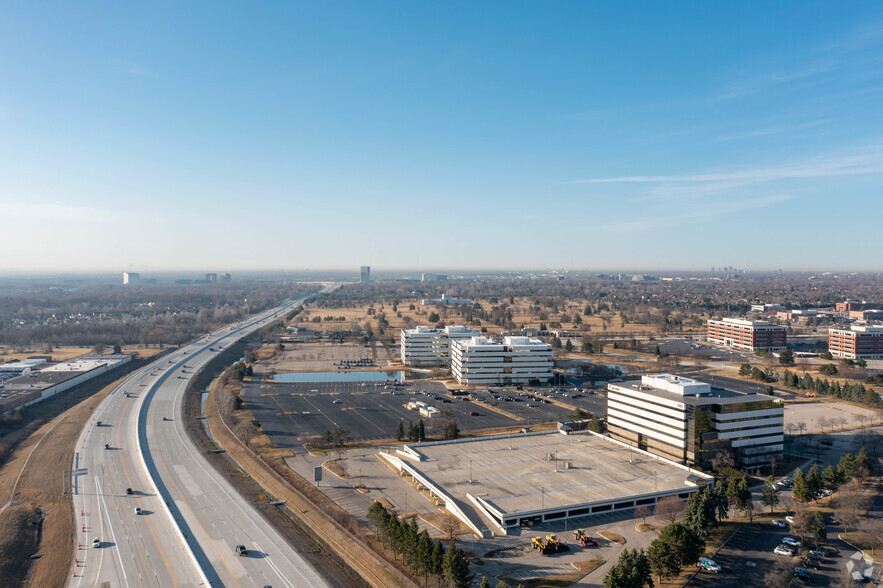
This feature is unavailable at the moment.
We apologize, but the feature you are trying to access is currently unavailable. We are aware of this issue and our team is working hard to resolve the matter.
Please check back in a few minutes. We apologize for the inconvenience.
- LoopNet Team
thank you

Your email has been sent!
North Troy Corporate Park 800 Tower Dr
2,188 - 104,851 SF of 4-Star Office Space Available in Troy, MI 48098



Highlights
- Full service café, building conference facilities, attached covered parking deck
- On-Site Management
- Dramatic atrium on the first and second floors
all available spaces(7)
Display Rental Rate as
- Space
- Size
- Term
- Rental Rate
- Space Use
- Condition
- Available
Ideal Corporate HQ with I-75 building signage 4th Floor available - ±32,000 SF; 7th Floor available - ±31,200 SF ±2,188 RSF to ±63,026 SF contiguous 7 story, ±218,000 SF building Full service café, building conference facilities, attached covered parking deck Two separate power feeds to the building Building signage available for large use Dramatic atrium on the first and second floors Attached 600 parking deck Parking ratio of 5.40 / 1,000 SF Close proximity to area amenities: hotels, restaurants, and shopping centers On-site management Zoned R-C, Research Center, for maximum flexibility
- Listed lease rate plus proportional share of electrical cost
- Mostly Open Floor Plan Layout
- Partially Built-Out as Standard Office
- Space is in Excellent Condition
Ideal Corporate HQ with I-75 building signage 4th Floor available - ±32,000 SF; 7th Floor available - ±31,200 SF ±2,188 RSF to ±63,026 SF contiguous 7 story, ±218,000 SF building Full service café, building conference facilities, attached covered parking deck Two separate power feeds to the building Building signage available for large use Dramatic atrium on the first and second floors Attached 600 parking deck Parking ratio of 5.40 / 1,000 SF Close proximity to area amenities: hotels, restaurants, and shopping centers On-site management Zoned R-C, Research Center, for maximum flexibility
- Listed lease rate plus proportional share of electrical cost
- Mostly Open Floor Plan Layout
- Partially Built-Out as Standard Office
- Space is in Excellent Condition
Ideal Corporate HQ with I-75 building signage 4th Floor available - ±32,000 SF; 7th Floor available - ±31,200 SF ±2,188 RSF to ±63,026 SF contiguous 7 story, ±218,000 SF building Full service café, building conference facilities, attached covered parking deck Two separate power feeds to the building Building signage available for large use Dramatic atrium on the first and second floors Attached 600 parking deck Parking ratio of 5.40 / 1,000 SF Close proximity to area amenities: hotels, restaurants, and shopping centers On-site management Zoned R-C, Research Center, for maximum flexibility
- Listed lease rate plus proportional share of electrical cost
- Mostly Open Floor Plan Layout
- Partially Built-Out as Standard Office
- Space is in Excellent Condition
Ideal Corporate HQ with I-75 building signage 4th Floor available - ±32,000 SF; 7th Floor available - ±31,200 SF ±2,188 RSF to ±63,026 SF contiguous 7 story, ±218,000 SF building Full service café, building conference facilities, attached covered parking deck Two separate power feeds to the building Building signage available for large use Dramatic atrium on the first and second floors Attached 600 parking deck Parking ratio of 5.40 / 1,000 SF Close proximity to area amenities: hotels, restaurants, and shopping centers On-site management Zoned R-C, Research Center, for maximum flexibility
- Listed lease rate plus proportional share of electrical cost
- Mostly Open Floor Plan Layout
- Partially Built-Out as Standard Office
Ideal Corporate HQ with I-75 building signage 4th Floor available - ±32,000 SF; 7th Floor available - ±31,200 SF ±2,188 RSF to ±63,026 SF contiguous 7 story, ±218,000 SF building Full service café, building conference facilities, attached covered parking deck Two separate power feeds to the building Building signage available for large use Dramatic atrium on the first and second floors Attached 600 parking deck Parking ratio of 5.40 / 1,000 SF Close proximity to area amenities: hotels, restaurants, and shopping centers On-site management Zoned R-C, Research Center, for maximum flexibility
- Listed lease rate plus proportional share of electrical cost
- Mostly Open Floor Plan Layout
- Partially Built-Out as Standard Office
Ideal Corporate HQ with I-75 building signage 4th Floor available - ±32,000 SF; 7th Floor available - ±31,200 SF ±2,188 RSF to ±63,026 SF contiguous 7 story, ±218,000 SF building Full service café, building conference facilities, attached covered parking deck Two separate power feeds to the building Building signage available for large use Dramatic atrium on the first and second floors Attached 600 parking deck Parking ratio of 5.40 / 1,000 SF Close proximity to area amenities: hotels, restaurants, and shopping centers On-site management Zoned R-C, Research Center, for maximum flexibility
- Listed lease rate plus proportional share of electrical cost
- Mostly Open Floor Plan Layout
- Partially Built-Out as Standard Office
- Space is in Excellent Condition
Ideal Corporate HQ with I-75 building signage 4th Floor available - ±32,000 SF; 7th Floor available - ±31,200 SF ±2,188 RSF to ±63,026 SF contiguous 7 story, ±218,000 SF building Full service café, building conference facilities, attached covered parking deck Two separate power feeds to the building Building signage available for large use Dramatic atrium on the first and second floors Attached 600 parking deck Parking ratio of 5.40 / 1,000 SF Close proximity to area amenities: hotels, restaurants, and shopping centers On-site management Zoned R-C, Research Center, for maximum flexibility
- Listed lease rate plus proportional share of electrical cost
- Mostly Open Floor Plan Layout
- Fully Built-Out as Standard Office
| Space | Size | Term | Rental Rate | Space Use | Condition | Available |
| 1st Floor, Ste 130 | 6,305 SF | Negotiable | $21.50 /SF/YR $1.79 /SF/MO $135,558 /YR $11,296 /MO | Office | Partial Build-Out | 30 Days |
| 2nd Floor, Ste 250 | 2,188 SF | Negotiable | $21.50 /SF/YR $1.79 /SF/MO $47,042 /YR $3,920 /MO | Office | Partial Build-Out | 30 Days |
| 4th Floor, Ste 400 | 32,386 SF | Negotiable | $21.50 /SF/YR $1.79 /SF/MO $696,299 /YR $58,025 /MO | Office | Partial Build-Out | 30 Days |
| 5th Floor, Ste 500 | 13,627 SF | Negotiable | $21.50 /SF/YR $1.79 /SF/MO $292,981 /YR $24,415 /MO | Office | Partial Build-Out | Now |
| 6th Floor, Ste 600 | 10,306 SF | Negotiable | $21.50 /SF/YR $1.79 /SF/MO $221,579 /YR $18,465 /MO | Office | Partial Build-Out | Now |
| 6th Floor, Ste 615 | 8,843 SF | Negotiable | $21.50 /SF/YR $1.79 /SF/MO $190,125 /YR $15,844 /MO | Office | Partial Build-Out | 30 Days |
| 7th Floor, Ste 700 | 31,196 SF | Negotiable | $21.50 /SF/YR $1.79 /SF/MO $670,714 /YR $55,893 /MO | Office | Full Build-Out | Now |
1st Floor, Ste 130
| Size |
| 6,305 SF |
| Term |
| Negotiable |
| Rental Rate |
| $21.50 /SF/YR $1.79 /SF/MO $135,558 /YR $11,296 /MO |
| Space Use |
| Office |
| Condition |
| Partial Build-Out |
| Available |
| 30 Days |
2nd Floor, Ste 250
| Size |
| 2,188 SF |
| Term |
| Negotiable |
| Rental Rate |
| $21.50 /SF/YR $1.79 /SF/MO $47,042 /YR $3,920 /MO |
| Space Use |
| Office |
| Condition |
| Partial Build-Out |
| Available |
| 30 Days |
4th Floor, Ste 400
| Size |
| 32,386 SF |
| Term |
| Negotiable |
| Rental Rate |
| $21.50 /SF/YR $1.79 /SF/MO $696,299 /YR $58,025 /MO |
| Space Use |
| Office |
| Condition |
| Partial Build-Out |
| Available |
| 30 Days |
5th Floor, Ste 500
| Size |
| 13,627 SF |
| Term |
| Negotiable |
| Rental Rate |
| $21.50 /SF/YR $1.79 /SF/MO $292,981 /YR $24,415 /MO |
| Space Use |
| Office |
| Condition |
| Partial Build-Out |
| Available |
| Now |
6th Floor, Ste 600
| Size |
| 10,306 SF |
| Term |
| Negotiable |
| Rental Rate |
| $21.50 /SF/YR $1.79 /SF/MO $221,579 /YR $18,465 /MO |
| Space Use |
| Office |
| Condition |
| Partial Build-Out |
| Available |
| Now |
6th Floor, Ste 615
| Size |
| 8,843 SF |
| Term |
| Negotiable |
| Rental Rate |
| $21.50 /SF/YR $1.79 /SF/MO $190,125 /YR $15,844 /MO |
| Space Use |
| Office |
| Condition |
| Partial Build-Out |
| Available |
| 30 Days |
7th Floor, Ste 700
| Size |
| 31,196 SF |
| Term |
| Negotiable |
| Rental Rate |
| $21.50 /SF/YR $1.79 /SF/MO $670,714 /YR $55,893 /MO |
| Space Use |
| Office |
| Condition |
| Full Build-Out |
| Available |
| Now |
1st Floor, Ste 130
| Size | 6,305 SF |
| Term | Negotiable |
| Rental Rate | $21.50 /SF/YR |
| Space Use | Office |
| Condition | Partial Build-Out |
| Available | 30 Days |
Ideal Corporate HQ with I-75 building signage 4th Floor available - ±32,000 SF; 7th Floor available - ±31,200 SF ±2,188 RSF to ±63,026 SF contiguous 7 story, ±218,000 SF building Full service café, building conference facilities, attached covered parking deck Two separate power feeds to the building Building signage available for large use Dramatic atrium on the first and second floors Attached 600 parking deck Parking ratio of 5.40 / 1,000 SF Close proximity to area amenities: hotels, restaurants, and shopping centers On-site management Zoned R-C, Research Center, for maximum flexibility
- Listed lease rate plus proportional share of electrical cost
- Partially Built-Out as Standard Office
- Mostly Open Floor Plan Layout
- Space is in Excellent Condition
2nd Floor, Ste 250
| Size | 2,188 SF |
| Term | Negotiable |
| Rental Rate | $21.50 /SF/YR |
| Space Use | Office |
| Condition | Partial Build-Out |
| Available | 30 Days |
Ideal Corporate HQ with I-75 building signage 4th Floor available - ±32,000 SF; 7th Floor available - ±31,200 SF ±2,188 RSF to ±63,026 SF contiguous 7 story, ±218,000 SF building Full service café, building conference facilities, attached covered parking deck Two separate power feeds to the building Building signage available for large use Dramatic atrium on the first and second floors Attached 600 parking deck Parking ratio of 5.40 / 1,000 SF Close proximity to area amenities: hotels, restaurants, and shopping centers On-site management Zoned R-C, Research Center, for maximum flexibility
- Listed lease rate plus proportional share of electrical cost
- Partially Built-Out as Standard Office
- Mostly Open Floor Plan Layout
- Space is in Excellent Condition
4th Floor, Ste 400
| Size | 32,386 SF |
| Term | Negotiable |
| Rental Rate | $21.50 /SF/YR |
| Space Use | Office |
| Condition | Partial Build-Out |
| Available | 30 Days |
Ideal Corporate HQ with I-75 building signage 4th Floor available - ±32,000 SF; 7th Floor available - ±31,200 SF ±2,188 RSF to ±63,026 SF contiguous 7 story, ±218,000 SF building Full service café, building conference facilities, attached covered parking deck Two separate power feeds to the building Building signage available for large use Dramatic atrium on the first and second floors Attached 600 parking deck Parking ratio of 5.40 / 1,000 SF Close proximity to area amenities: hotels, restaurants, and shopping centers On-site management Zoned R-C, Research Center, for maximum flexibility
- Listed lease rate plus proportional share of electrical cost
- Partially Built-Out as Standard Office
- Mostly Open Floor Plan Layout
- Space is in Excellent Condition
5th Floor, Ste 500
| Size | 13,627 SF |
| Term | Negotiable |
| Rental Rate | $21.50 /SF/YR |
| Space Use | Office |
| Condition | Partial Build-Out |
| Available | Now |
Ideal Corporate HQ with I-75 building signage 4th Floor available - ±32,000 SF; 7th Floor available - ±31,200 SF ±2,188 RSF to ±63,026 SF contiguous 7 story, ±218,000 SF building Full service café, building conference facilities, attached covered parking deck Two separate power feeds to the building Building signage available for large use Dramatic atrium on the first and second floors Attached 600 parking deck Parking ratio of 5.40 / 1,000 SF Close proximity to area amenities: hotels, restaurants, and shopping centers On-site management Zoned R-C, Research Center, for maximum flexibility
- Listed lease rate plus proportional share of electrical cost
- Partially Built-Out as Standard Office
- Mostly Open Floor Plan Layout
6th Floor, Ste 600
| Size | 10,306 SF |
| Term | Negotiable |
| Rental Rate | $21.50 /SF/YR |
| Space Use | Office |
| Condition | Partial Build-Out |
| Available | Now |
Ideal Corporate HQ with I-75 building signage 4th Floor available - ±32,000 SF; 7th Floor available - ±31,200 SF ±2,188 RSF to ±63,026 SF contiguous 7 story, ±218,000 SF building Full service café, building conference facilities, attached covered parking deck Two separate power feeds to the building Building signage available for large use Dramatic atrium on the first and second floors Attached 600 parking deck Parking ratio of 5.40 / 1,000 SF Close proximity to area amenities: hotels, restaurants, and shopping centers On-site management Zoned R-C, Research Center, for maximum flexibility
- Listed lease rate plus proportional share of electrical cost
- Partially Built-Out as Standard Office
- Mostly Open Floor Plan Layout
6th Floor, Ste 615
| Size | 8,843 SF |
| Term | Negotiable |
| Rental Rate | $21.50 /SF/YR |
| Space Use | Office |
| Condition | Partial Build-Out |
| Available | 30 Days |
Ideal Corporate HQ with I-75 building signage 4th Floor available - ±32,000 SF; 7th Floor available - ±31,200 SF ±2,188 RSF to ±63,026 SF contiguous 7 story, ±218,000 SF building Full service café, building conference facilities, attached covered parking deck Two separate power feeds to the building Building signage available for large use Dramatic atrium on the first and second floors Attached 600 parking deck Parking ratio of 5.40 / 1,000 SF Close proximity to area amenities: hotels, restaurants, and shopping centers On-site management Zoned R-C, Research Center, for maximum flexibility
- Listed lease rate plus proportional share of electrical cost
- Partially Built-Out as Standard Office
- Mostly Open Floor Plan Layout
- Space is in Excellent Condition
7th Floor, Ste 700
| Size | 31,196 SF |
| Term | Negotiable |
| Rental Rate | $21.50 /SF/YR |
| Space Use | Office |
| Condition | Full Build-Out |
| Available | Now |
Ideal Corporate HQ with I-75 building signage 4th Floor available - ±32,000 SF; 7th Floor available - ±31,200 SF ±2,188 RSF to ±63,026 SF contiguous 7 story, ±218,000 SF building Full service café, building conference facilities, attached covered parking deck Two separate power feeds to the building Building signage available for large use Dramatic atrium on the first and second floors Attached 600 parking deck Parking ratio of 5.40 / 1,000 SF Close proximity to area amenities: hotels, restaurants, and shopping centers On-site management Zoned R-C, Research Center, for maximum flexibility
- Listed lease rate plus proportional share of electrical cost
- Fully Built-Out as Standard Office
- Mostly Open Floor Plan Layout
Property Overview
Ideal Corporate HQ with I-75 building signage 4th floor available, ±32,000 SF ±2,188 RSF to ±63,026 SF contiguous 7 story, ±218,000 SF building Full service café, building conference facilities, attached covered parking deck Two separate power feeds to the building Building signage available for large use Dramatic atrium on the first and second floors Attached 600 parking deck Parking ratio of 5.40 / 1,000 SF Close proximity to area amenities: hotels, restaurants, and shopping centers On-site management Zoned R-C, Research Center, for maximum flexibility
- 24 Hour Access
- Atrium
- Controlled Access
- Courtyard
- Food Service
- Property Manager on Site
- Security System
- Signage
PROPERTY FACTS
SELECT TENANTS
- Floor
- Tenant Name
- Industry
- 7th
- Aerotek
- Administrative and Support Services
Presented by

North Troy Corporate Park | 800 Tower Dr
Hmm, there seems to have been an error sending your message. Please try again.
Thanks! Your message was sent.


















