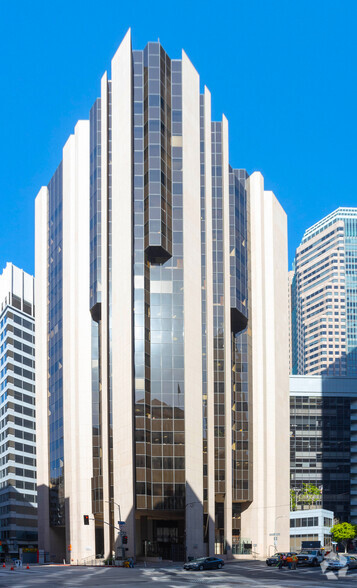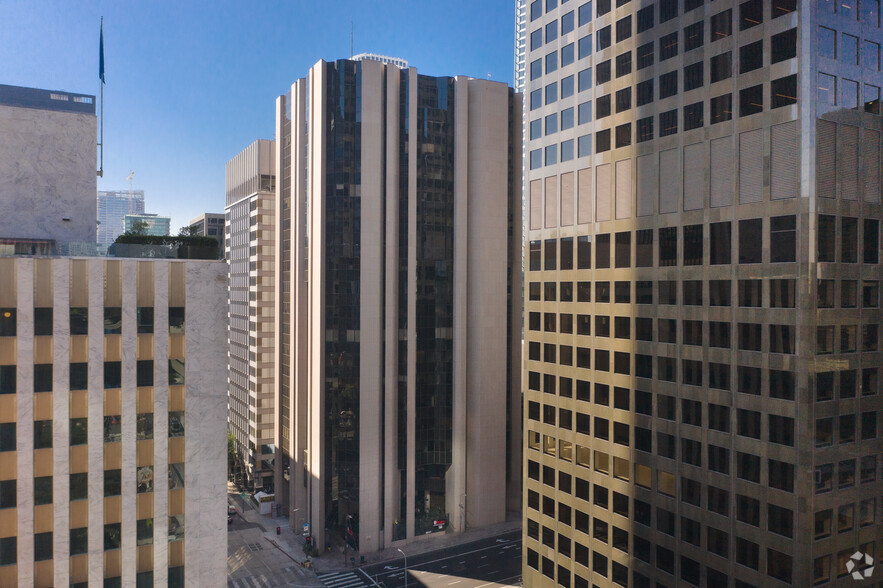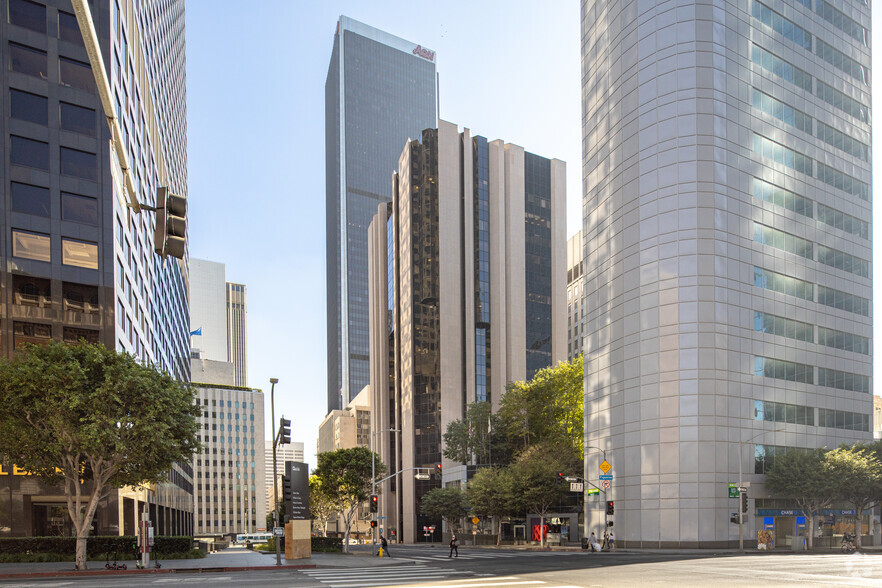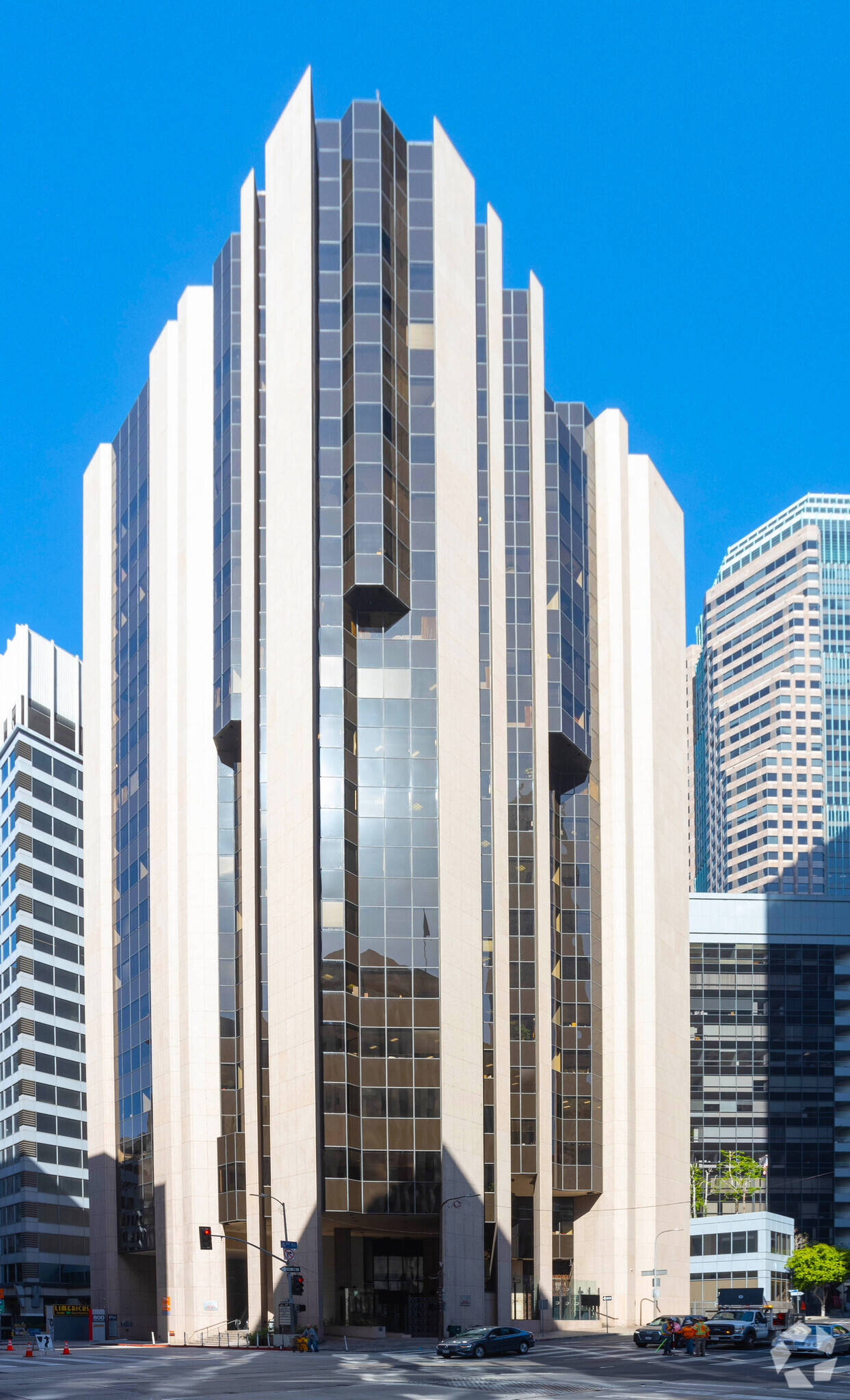
This feature is unavailable at the moment.
We apologize, but the feature you are trying to access is currently unavailable. We are aware of this issue and our team is working hard to resolve the matter.
Please check back in a few minutes. We apologize for the inconvenience.
- LoopNet Team
thank you

Your email has been sent!
Pacific Financial Center 800 W 6th St
1,160 - 25,271 SF of Office Space Available in Los Angeles, CA 90017



Highlights
- The property is centrally located on the Southwest corner of W 6th St & Flower St.
- 7th Street Metro Center and the Standard Hotel are adjacent.
- The Financial District features some of the most diverse retail, restaurants, and entertainment options.
- 800 W 6th St is a perfect destination for anyone that wants to live, work, and play downtown.
all available spaces(7)
Display Rental Rate as
- Space
- Size
- Term
- Rental Rate
- Space Use
- Condition
- Available
Reception, 5 offices, conference room, workstations, workroom/kitchen.
- Rate includes utilities, building services and property expenses
- Mostly Open Floor Plan Layout
- 5 Private Offices
- Space is in Excellent Condition
- Kitchen
- Partially Built-Out as Standard Office
- Fits 8 - 24 People
- 1 Conference Room
- Reception Area
- Rate includes utilities, building services and property expenses
- Fits 13 - 40 People
- Office intensive layout
- Space is in Excellent Condition
Reception, 2 offices, workstation, kitchen/work room
- Rate includes utilities, building services and property expenses
- Fits 4 - 12 People
2 Perimeter Offices, Reception, Open Area
- Rate includes utilities, building services and property expenses
- Fits 3 - 10 People
- Rate includes utilities, building services and property expenses
- Fits 16 - 50 People
- Fully Built-Out as Standard Office
- Space is in Excellent Condition
- Rate includes utilities, building services and property expenses
- Fits 4 - 12 People
Double door reception, copy room, private restrooms, conference room, 11 offices, file room, IT room.
- Rate includes utilities, building services and property expenses
- Fits 18 - 58 People
| Space | Size | Term | Rental Rate | Space Use | Condition | Available |
| 3rd Floor, Ste 320 | 2,907 SF | 3-10 Years | $33.00 /SF/YR $2.75 /SF/MO $95,931 /YR $7,994 /MO | Office | Partial Build-Out | Now |
| 4th Floor, Ste 400 | 4,881 SF | Negotiable | $33.00 /SF/YR $2.75 /SF/MO $161,073 /YR $13,423 /MO | Office | Full Build-Out | Now |
| 9th Floor, Ste 920 | 1,496 SF | 3-10 Years | $33.00 /SF/YR $2.75 /SF/MO $49,368 /YR $4,114 /MO | Office | Full Build-Out | Now |
| 10th Floor, Ste 1020 | 1,160 SF | 5 Years | $33.00 /SF/YR $2.75 /SF/MO $38,280 /YR $3,190 /MO | Office | - | Now |
| 12th Floor, Ste 1250 | 6,240 SF | Negotiable | $33.00 /SF/YR $2.75 /SF/MO $205,920 /YR $17,160 /MO | Office | Full Build-Out | Now |
| 14th Floor, Ste 1420 | 1,451 SF | Negotiable | $33.00 /SF/YR $2.75 /SF/MO $47,883 /YR $3,990 /MO | Office | Full Build-Out | Now |
| 15th Floor, Ste 1500 | 7,136 SF | Negotiable | $33.00 /SF/YR $2.75 /SF/MO $235,488 /YR $19,624 /MO | Office | - | Now |
3rd Floor, Ste 320
| Size |
| 2,907 SF |
| Term |
| 3-10 Years |
| Rental Rate |
| $33.00 /SF/YR $2.75 /SF/MO $95,931 /YR $7,994 /MO |
| Space Use |
| Office |
| Condition |
| Partial Build-Out |
| Available |
| Now |
4th Floor, Ste 400
| Size |
| 4,881 SF |
| Term |
| Negotiable |
| Rental Rate |
| $33.00 /SF/YR $2.75 /SF/MO $161,073 /YR $13,423 /MO |
| Space Use |
| Office |
| Condition |
| Full Build-Out |
| Available |
| Now |
9th Floor, Ste 920
| Size |
| 1,496 SF |
| Term |
| 3-10 Years |
| Rental Rate |
| $33.00 /SF/YR $2.75 /SF/MO $49,368 /YR $4,114 /MO |
| Space Use |
| Office |
| Condition |
| Full Build-Out |
| Available |
| Now |
10th Floor, Ste 1020
| Size |
| 1,160 SF |
| Term |
| 5 Years |
| Rental Rate |
| $33.00 /SF/YR $2.75 /SF/MO $38,280 /YR $3,190 /MO |
| Space Use |
| Office |
| Condition |
| - |
| Available |
| Now |
12th Floor, Ste 1250
| Size |
| 6,240 SF |
| Term |
| Negotiable |
| Rental Rate |
| $33.00 /SF/YR $2.75 /SF/MO $205,920 /YR $17,160 /MO |
| Space Use |
| Office |
| Condition |
| Full Build-Out |
| Available |
| Now |
14th Floor, Ste 1420
| Size |
| 1,451 SF |
| Term |
| Negotiable |
| Rental Rate |
| $33.00 /SF/YR $2.75 /SF/MO $47,883 /YR $3,990 /MO |
| Space Use |
| Office |
| Condition |
| Full Build-Out |
| Available |
| Now |
15th Floor, Ste 1500
| Size |
| 7,136 SF |
| Term |
| Negotiable |
| Rental Rate |
| $33.00 /SF/YR $2.75 /SF/MO $235,488 /YR $19,624 /MO |
| Space Use |
| Office |
| Condition |
| - |
| Available |
| Now |
3rd Floor, Ste 320
| Size | 2,907 SF |
| Term | 3-10 Years |
| Rental Rate | $33.00 /SF/YR |
| Space Use | Office |
| Condition | Partial Build-Out |
| Available | Now |
Reception, 5 offices, conference room, workstations, workroom/kitchen.
- Rate includes utilities, building services and property expenses
- Partially Built-Out as Standard Office
- Mostly Open Floor Plan Layout
- Fits 8 - 24 People
- 5 Private Offices
- 1 Conference Room
- Space is in Excellent Condition
- Reception Area
- Kitchen
4th Floor, Ste 400
| Size | 4,881 SF |
| Term | Negotiable |
| Rental Rate | $33.00 /SF/YR |
| Space Use | Office |
| Condition | Full Build-Out |
| Available | Now |
- Rate includes utilities, building services and property expenses
- Office intensive layout
- Fits 13 - 40 People
- Space is in Excellent Condition
9th Floor, Ste 920
| Size | 1,496 SF |
| Term | 3-10 Years |
| Rental Rate | $33.00 /SF/YR |
| Space Use | Office |
| Condition | Full Build-Out |
| Available | Now |
Reception, 2 offices, workstation, kitchen/work room
- Rate includes utilities, building services and property expenses
- Fits 4 - 12 People
10th Floor, Ste 1020
| Size | 1,160 SF |
| Term | 5 Years |
| Rental Rate | $33.00 /SF/YR |
| Space Use | Office |
| Condition | - |
| Available | Now |
2 Perimeter Offices, Reception, Open Area
- Rate includes utilities, building services and property expenses
- Fits 3 - 10 People
12th Floor, Ste 1250
| Size | 6,240 SF |
| Term | Negotiable |
| Rental Rate | $33.00 /SF/YR |
| Space Use | Office |
| Condition | Full Build-Out |
| Available | Now |
- Rate includes utilities, building services and property expenses
- Fully Built-Out as Standard Office
- Fits 16 - 50 People
- Space is in Excellent Condition
14th Floor, Ste 1420
| Size | 1,451 SF |
| Term | Negotiable |
| Rental Rate | $33.00 /SF/YR |
| Space Use | Office |
| Condition | Full Build-Out |
| Available | Now |
- Rate includes utilities, building services and property expenses
- Fits 4 - 12 People
15th Floor, Ste 1500
| Size | 7,136 SF |
| Term | Negotiable |
| Rental Rate | $33.00 /SF/YR |
| Space Use | Office |
| Condition | - |
| Available | Now |
Double door reception, copy room, private restrooms, conference room, 11 offices, file room, IT room.
- Rate includes utilities, building services and property expenses
- Fits 18 - 58 People
Property Overview
New ground-floor full service restaurant with outdoor patio. New building renovations completed including a new lobby, common areas, street level elevator and elevator cabs. Full build-to-suits available. Excellent telecommunications and data connectivity. On-site property management and ownership. 24/7 security and access. On-site parking with car wash. Excellent proximity to retail, residential projects and restaurants. Exceptional views. Prime central downtown location, proximate to freeways and Metrorail Station. Aggressive rent and concession packages available with flexible lease terms.
- Banking
- Food Service
- Property Manager on Site
PROPERTY FACTS
SELECT TENANTS
- Floor
- Tenant Name
- Industry
- 6th
- Charles Dunn Real Estate Services, Inc.
- Real Estate
- 9th
- Chelsea Partners
- Professional, Scientific, and Technical Services
- 4th
- Green & Associates
- Professional, Scientific, and Technical Services
- 15th
- Heimberg Barr, LLP
- Professional, Scientific, and Technical Services
- 2nd
- JCB International Credit Card Co.,Ltd.
- Finance and Insurance
- 1st
- Kues Restaurant
- Retailer
- 5th
- Parker Mills, LLP
- Professional, Scientific, and Technical Services
- 8th
- Southern California Minority Business Development
- Services
- Multiple
- The Sullivan Group
- Finance and Insurance
- 15th
- U.S. Vets Initiative
- Services
Presented by

Pacific Financial Center | 800 W 6th St
Hmm, there seems to have been an error sending your message. Please try again.
Thanks! Your message was sent.



