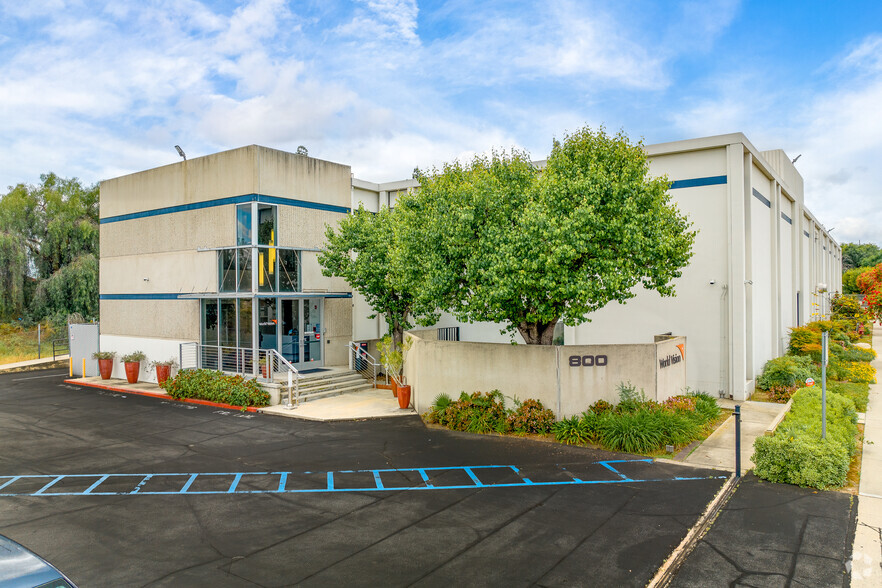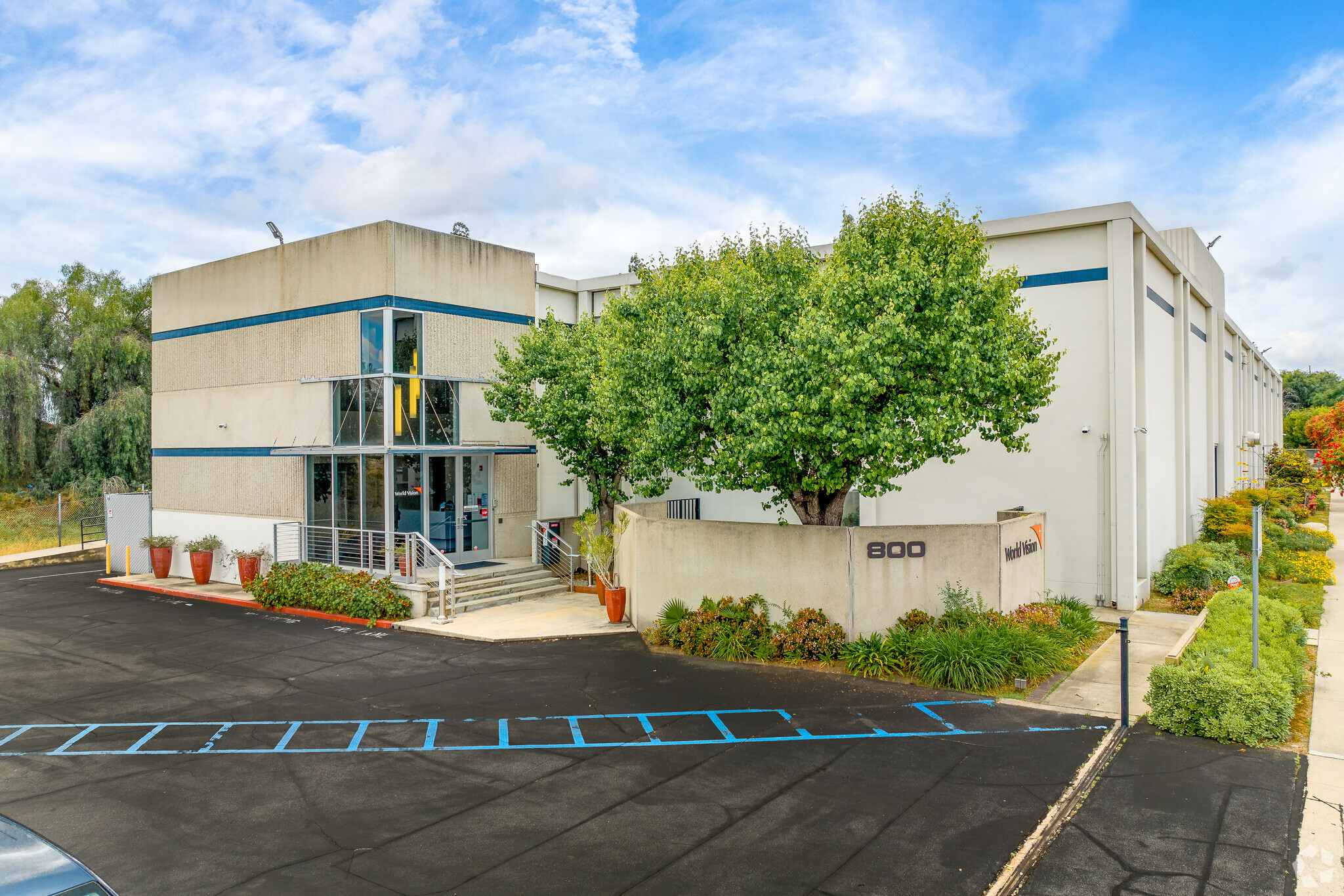
This feature is unavailable at the moment.
We apologize, but the feature you are trying to access is currently unavailable. We are aware of this issue and our team is working hard to resolve the matter.
Please check back in a few minutes. We apologize for the inconvenience.
- LoopNet Team
800 W Chestnut Ave
Monrovia, CA 91016
Property For Lease

HIGHLIGHTS
- On-site facilities staff manage common area amenities a break room and kitchen with fridges, microwaves, sink, and comfortable seating.
- Prime location with direct access to the Gold Line, 210 freeway, and numerous dining and shopping options.
- Multiple conference rooms are available by reservation for your meetings and presentations.
- Ample and easily accessible parking for employees and clients.
PROPERTY OVERVIEW
Premium office space, modern, well-designed to suit all your business needs. This stunning office building features spacious open floor plans, private offices and conference rooms that are perfect for any business. Upon entering the premises, you will be greeted by a sleek and modern reception area. The open floor plan is perfect for creating a collaborative workspace, where employees can work together in a shared environment. For those who require a private workspace, the building includes private offices that can be customized to suit your needs, whether it's a small space for a single employee or a larger area for a team. Additionally, conference rooms are available for meetings, presentations and client consultations. The building also features ample parking, making it easy for employees to access the premises. Located in a prime location, this office building is easily accessible from the 210 freeway and is within close proximity to popular restaurants and shopping areas, providing convenient access to everything you need.
- 24 Hour Access
- Conferencing Facility
- Property Manager on Site
- Security System
- Kitchen
- Central Heating
- Fully Carpeted
- Direct Elevator Exposure
- Air Conditioning
PROPERTY FACTS
Listing ID: 13478423
Date on Market: 8/13/2018
Last Updated:
Address: 800 W Chestnut Ave, Monrovia, CA 91016
The Office Property at 800 W Chestnut Ave, Monrovia, CA 91016 is no longer being advertised on LoopNet.com. Contact the broker for information on availability.
OFFICE PROPERTIES IN NEARBY NEIGHBORHOODS
- Hacienda La Puente Commercial Real Estate
- Covina-Valley Commercial Real Estate
- Old Town Pasadena Commercial Real Estate
- Mountain View Commercial Real Estate
- South Lake Commercial Real Estate
- Playhouse Village Commercial Real Estate
- Downtown Covina Commercial Real Estate
- Raymond Hill Commercial Real Estate
- Garvey Commercial Real Estate
- Charter Oak Commercial Real Estate
- Bassett Commercial Real Estate
- Lamanda Park Commercial Real Estate
- Downtown Pasadena Commercial Real Estate
- Monterey Hills Commercial Real Estate
- Hastings Ranch Commercial Real Estate
NEARBY LISTINGS
- 1724 S Mountain Ave, Duarte CA
- 4350 Temple City Blvd, El Monte CA
- 133 N Altadena Dr, Pasadena CA
- 901-915 E Las Tunas Dr, San Gabriel CA
- 2215-2245 Huntington Dr, Duarte CA
- 4443 Maine Ave, Baldwin Park CA
- 5-11 Kersting Ct, Sierra Madre CA
- 4318 Maine Ave, Baldwin Park CA
- 701 S Myrtle Ave, Monrovia CA
- 402-408 E Huntington Dr, Monrovia CA
- 805 W Duarte Rd, Arcadia CA
- 1155-1245 Huntington Dr, Duarte CA
- 270 W Duarte Rd, Monrovia CA
- 3018 E Colorado Blvd, Pasadena CA
- 11625 Clark St, Arcadia CA

