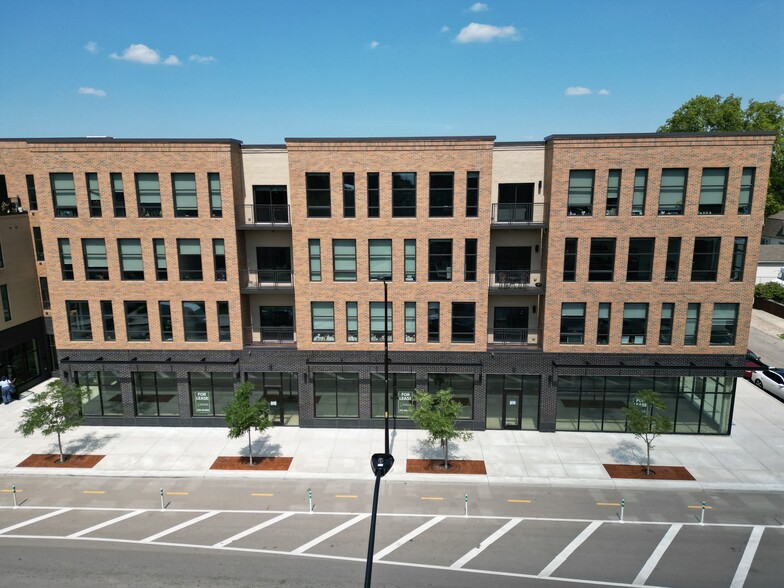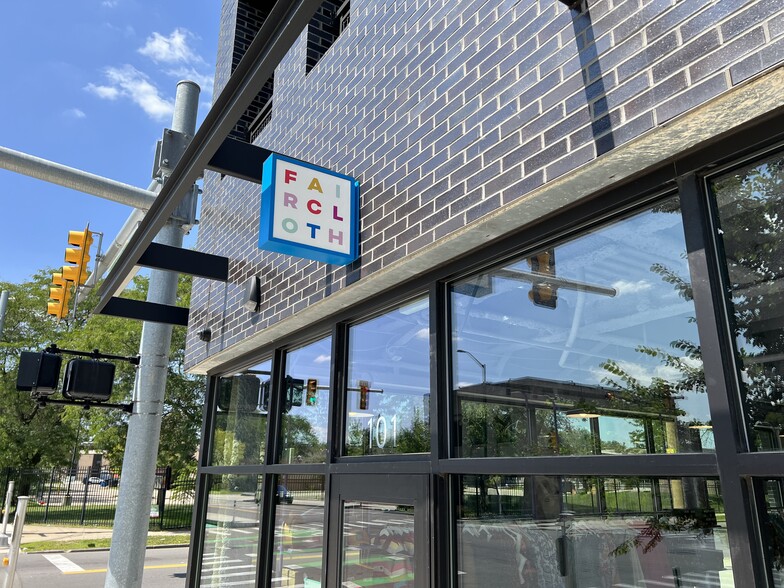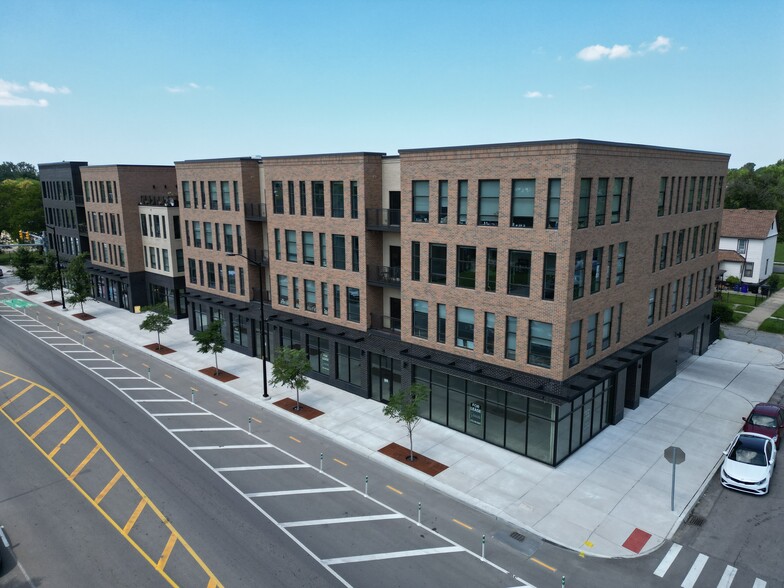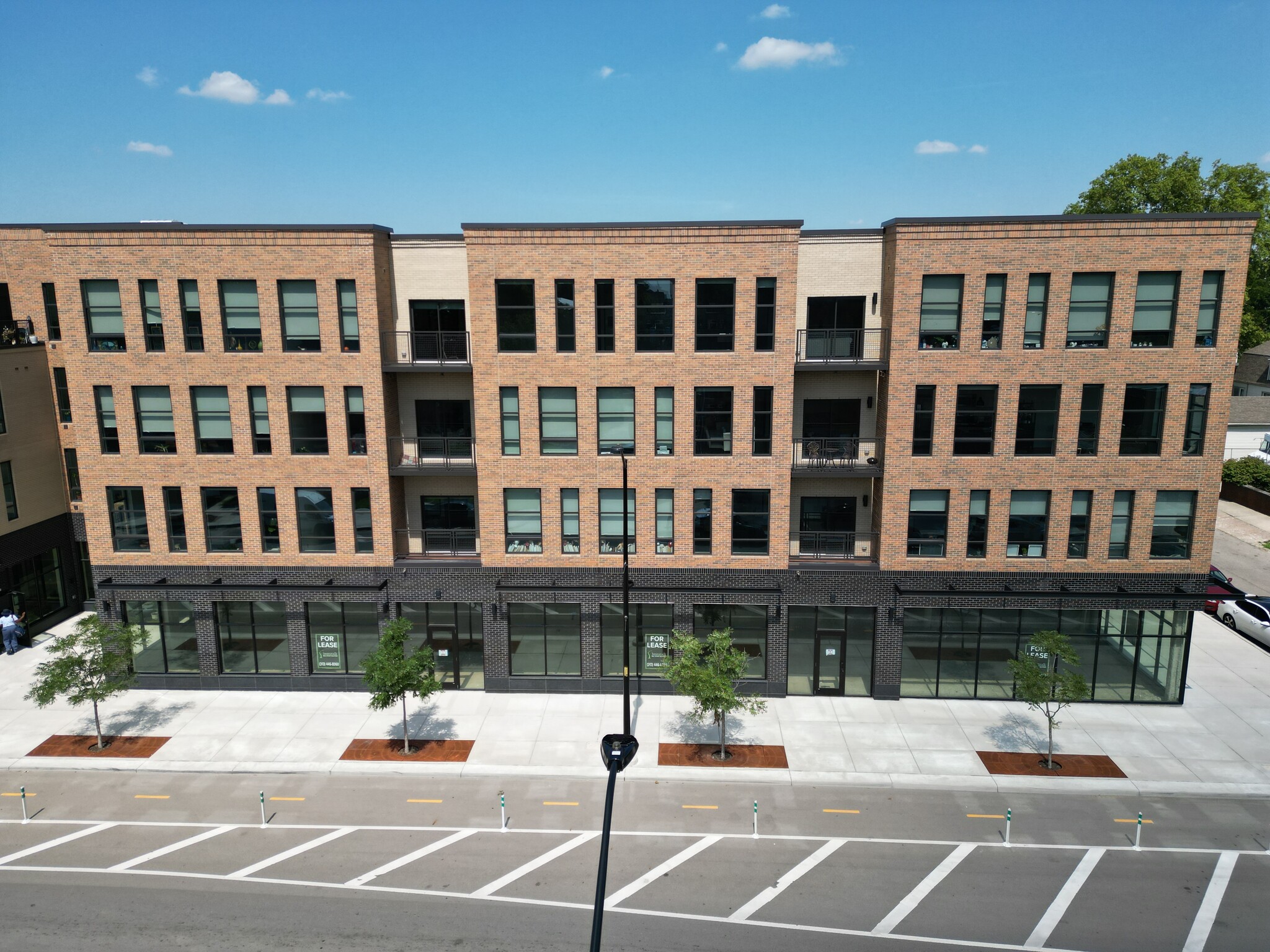
This feature is unavailable at the moment.
We apologize, but the feature you are trying to access is currently unavailable. We are aware of this issue and our team is working hard to resolve the matter.
Please check back in a few minutes. We apologize for the inconvenience.
- LoopNet Team
thank you

Your email has been sent!
The Parker Durand 8001 Kercheval St
570 - 4,303 SF of Retail Space Available in Detroit, MI 48214



Highlights
- Prime Corner Storefront with Exceptional Visibility: Capture high traffic in Detroit’s vibrant West Village.
- Modern Mixed-Use Building in a Thriving, Walkable Community
- Dedicated 4’x4’ vent shaft for restaurant users, ideal for specialty cafés, bakeries, or eateries looking to join this growing food scene
- Flexible Retail Spaces with Unique Layout Options: Offering 570–3,123 SF
- Ready-to-Customize Spaces for Immediate Occupancy: Delivered as a white box, allowing tenants the creative freedom to shape the space to suit their
- Inviting End-Cap Space with Potential for Outdoor Seating
all available spaces(2)
Display Rental Rate as
- Space
- Size
- Term
- Rental Rate
- Space Use
- Condition
- Available
Suite 102 which is comprised of Spaces B & C on the Floor Plans was home to the Former Konnected Fitness Space. This space ideal for yoga, personal training, or any other open retail floor plans. The space is divisible into two (2) smaller units (as shown on the floor plan) for the right tenant mix at the property.
- Listed lease rate plus proportional share of utilities
- Located in-line with other retail
- Fully Built-Out as Specialty Space
- Space is in Excellent Condition
This spacious 3,123 SF corner suite is ideally suited for a vibrant restaurant, bistro, or café. Featuring high visibility, flexible layout options, and an existing 4'x4' vent shaft, this space is perfectly equipped to support culinary concepts. Located in the heart of West Village, it offers access to a walkable community surrounded by popular local establishments, making it a prime spot for attracting both residents and visitors.
- Listed lease rate plus proportional share of utilities
- Space is in Excellent Condition
- Corner Storefront with High Visibility Available!
- Brand New Mixed-Use Development
- 4’x4’ Vent Shaft Available for Restaurant Users
- Highly Desirable End Cap Space
- Central Air Conditioning
- 3,123 SF Available (Contiguous and Divisible)
- Signage available
| Space | Size | Term | Rental Rate | Space Use | Condition | Available |
| 1st Floor, Ste 102 | 570-1,180 SF | Negotiable | $25.00 /SF/YR $2.08 /SF/MO $29,500 /YR $2,458 /MO | Retail | Full Build-Out | Now |
| 1st Floor, Ste D | 3,123 SF | Negotiable | $25.00 /SF/YR $2.08 /SF/MO $78,075 /YR $6,506 /MO | Retail | Shell Space | Now |
1st Floor, Ste 102
| Size |
| 570-1,180 SF |
| Term |
| Negotiable |
| Rental Rate |
| $25.00 /SF/YR $2.08 /SF/MO $29,500 /YR $2,458 /MO |
| Space Use |
| Retail |
| Condition |
| Full Build-Out |
| Available |
| Now |
1st Floor, Ste D
| Size |
| 3,123 SF |
| Term |
| Negotiable |
| Rental Rate |
| $25.00 /SF/YR $2.08 /SF/MO $78,075 /YR $6,506 /MO |
| Space Use |
| Retail |
| Condition |
| Shell Space |
| Available |
| Now |
1st Floor, Ste 102
| Size | 570-1,180 SF |
| Term | Negotiable |
| Rental Rate | $25.00 /SF/YR |
| Space Use | Retail |
| Condition | Full Build-Out |
| Available | Now |
Suite 102 which is comprised of Spaces B & C on the Floor Plans was home to the Former Konnected Fitness Space. This space ideal for yoga, personal training, or any other open retail floor plans. The space is divisible into two (2) smaller units (as shown on the floor plan) for the right tenant mix at the property.
- Listed lease rate plus proportional share of utilities
- Fully Built-Out as Specialty Space
- Located in-line with other retail
- Space is in Excellent Condition
1st Floor, Ste D
| Size | 3,123 SF |
| Term | Negotiable |
| Rental Rate | $25.00 /SF/YR |
| Space Use | Retail |
| Condition | Shell Space |
| Available | Now |
This spacious 3,123 SF corner suite is ideally suited for a vibrant restaurant, bistro, or café. Featuring high visibility, flexible layout options, and an existing 4'x4' vent shaft, this space is perfectly equipped to support culinary concepts. Located in the heart of West Village, it offers access to a walkable community surrounded by popular local establishments, making it a prime spot for attracting both residents and visitors.
- Listed lease rate plus proportional share of utilities
- Highly Desirable End Cap Space
- Space is in Excellent Condition
- Central Air Conditioning
- Corner Storefront with High Visibility Available!
- 3,123 SF Available (Contiguous and Divisible)
- Brand New Mixed-Use Development
- Signage available
- 4’x4’ Vent Shaft Available for Restaurant Users
PROPERTY FACTS FOR 8001 Kercheval St , Detroit, MI 48214
| No. Units | 76 | Apartment Style | Low Rise |
| Min. Divisible | 570 SF | Building Size | 75,000 SF |
| Property Type | Multifamily | Year Built | 2022 |
| Property Subtype | Apartment |
| No. Units | 76 |
| Min. Divisible | 570 SF |
| Property Type | Multifamily |
| Property Subtype | Apartment |
| Apartment Style | Low Rise |
| Building Size | 75,000 SF |
| Year Built | 2022 |
About the Property
This retail opportunity at The Parker Durand presents versatile spaces designed to attract a diverse array of tenants—from chic boutiques and specialty food markets to fitness studios and unique concept stores. The former Konnected Fitness space, now available at 1,180 square feet, is ideal for uses that thrive in an open, flexible layout. Additionally, the end-cap suite offers potential for café-style sidewalk seating, a perfect draw for coffee shops, bakeries, or small eateries looking to establish a presence in one of Detroit’s most pedestrian friendly neighborhoods.
Presented by

The Parker Durand | 8001 Kercheval St
Hmm, there seems to have been an error sending your message. Please try again.
Thanks! Your message was sent.




