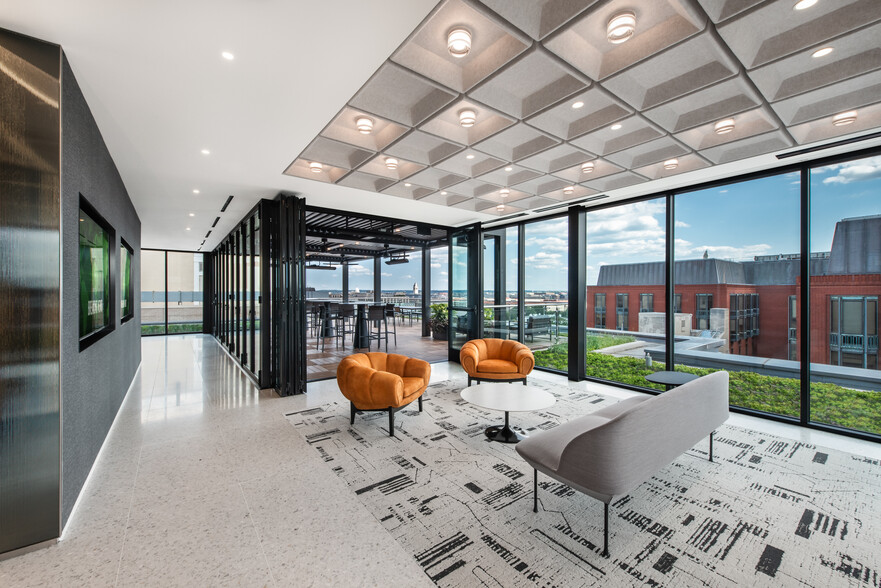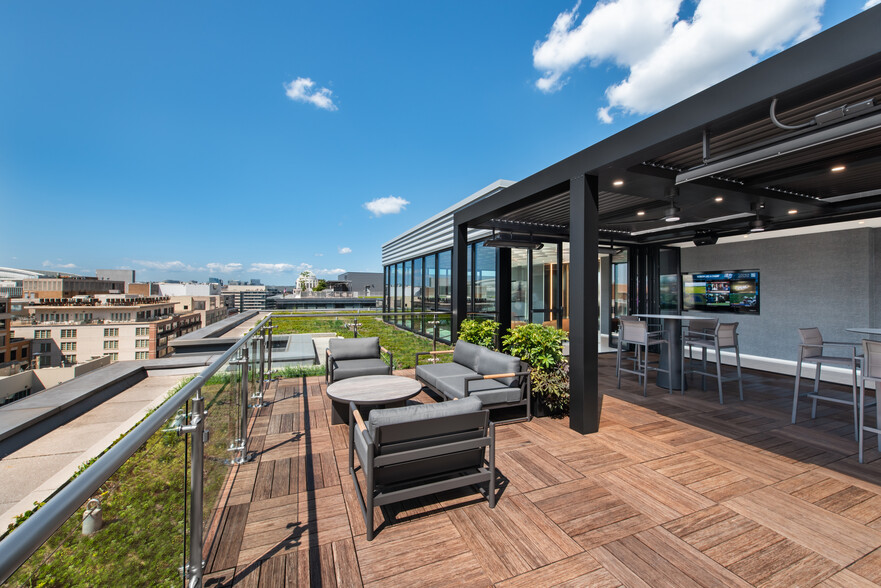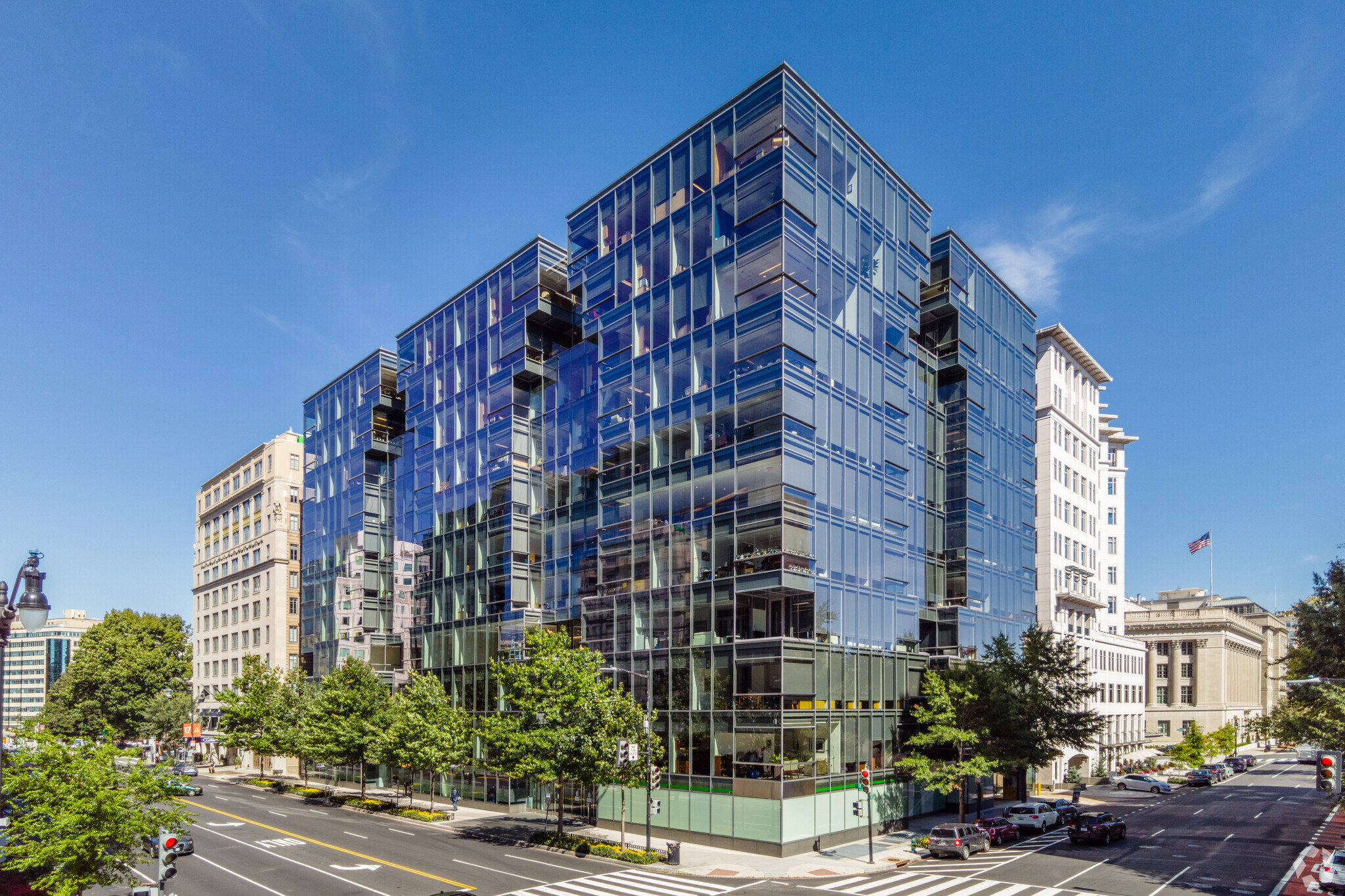
This feature is unavailable at the moment.
We apologize, but the feature you are trying to access is currently unavailable. We are aware of this issue and our team is working hard to resolve the matter.
Please check back in a few minutes. We apologize for the inconvenience.
- LoopNet Team
thank you

Your email has been sent!
Lafayette Tower 801 17th St NW
2,000 - 72,521 SF of 5-Star Office Space Available in Washington, DC 20006



Highlights
- Floor to ceiling glass curtain wall
- White House views
- Newly designed fitness facility with lockers and showers
- Free-standing corner building with four sides of windowline and ample natural light
- Newly designed rooftop terrace with indoor/outdoor entertaining area, catering facilities, private restrooms and White House views
- Private tenant-only Black Car service
all available spaces(4)
Display Rental Rate as
- Space
- Size
- Term
- Rental Rate
- Space Use
- Condition
- Available
Clean, 2nd generation open plan suite in move-in condition with ample natural light despite alley views. Strong value for one of downtown Washington's premier buildings.
- Rate includes utilities, building services and property expenses
- Open Floor Plan Layout
- Corner Space
- Fully Built-Out as Professional Services Office
- Finished Ceilings: 8’10” - 9’
- Natural Light
Top three-floor trophy block with direct White House views and the opportunity for a private rooftop terrace. Ground floor retail space is also available for a private reception with street signage and direct elevator access to the premises. Space attachments include a mock three-floor plan, the ground floor plan, private terrace layout, and a typical floor layout. An expanded fitness center and new locker rooms recently delivered (https://my.matterport.com/show/?m=Mrps5rzmMot) as did a full rooftop amenity renovation (https://my.matterport.com/show/?m=J7SnU8qHJFp). The new rooftop includes reinforcement for the potential private terrace. Top block video overview here: https://vimeo.com/1012189265/7a26e020db
- Fully Built-Out as Standard Office
- Finished Ceilings: 9’
- Mostly Open Floor Plan Layout
- Can be combined with additional space(s) for up to 67,600 SF of adjacent space
Top three-floor trophy block with direct White House views and the opportunity for a private rooftop terrace. Ground floor retail space is also available for a private reception with street signage and direct elevator access to the premises. Space attachments include a mock three-floor plan, the ground floor plan, private terrace layout, and a typical floor layout. An expanded fitness center and new locker rooms recently delivered (https://my.matterport.com/show/?m=Mrps5rzmMot) as did a full rooftop amenity renovation (https://my.matterport.com/show/?m=J7SnU8qHJFp). The new rooftop includes reinforcement for the potential private terrace. Top block video overview here: https://vimeo.com/1012189265/7a26e020db
- Fully Built-Out as Standard Office
- Finished Ceilings: 9’
- Mostly Open Floor Plan Layout
- Can be combined with additional space(s) for up to 67,600 SF of adjacent space
Top three-floor trophy block with direct White House views and the opportunity for a private rooftop terrace. Ground floor retail space is also available for a private reception with street signage and direct elevator access to the premises. Space attachments include a mock three-floor plan, the ground floor plan, private terrace layout, and a typical floor layout. An expanded fitness center and new locker rooms recently delivered (https://my.matterport.com/show/?m=Mrps5rzmMot) as did a full rooftop amenity renovation (https://my.matterport.com/show/?m=J7SnU8qHJFp). The new rooftop includes reinforcement for the potential private terrace. Top block video overview here: https://vimeo.com/1012189265/7a26e020db
- Can be combined with additional space(s) for up to 67,600 SF of adjacent space
| Space | Size | Term | Rental Rate | Space Use | Condition | Available |
| 3rd Floor, Ste 325 | 2,000-4,921 SF | 5-15 Years | $59.00 /SF/YR $4.92 /SF/MO $290,339 /YR $24,195 /MO | Office | Full Build-Out | Now |
| 9th Floor | 22,650 SF | Negotiable | Upon Request Upon Request Upon Request Upon Request | Office | Full Build-Out | June 01, 2027 |
| 10th Floor | 22,475 SF | Negotiable | Upon Request Upon Request Upon Request Upon Request | Office | Full Build-Out | June 01, 2027 |
| 11th Floor | 22,475 SF | Negotiable | Upon Request Upon Request Upon Request Upon Request | Office | - | June 01, 2027 |
3rd Floor, Ste 325
| Size |
| 2,000-4,921 SF |
| Term |
| 5-15 Years |
| Rental Rate |
| $59.00 /SF/YR $4.92 /SF/MO $290,339 /YR $24,195 /MO |
| Space Use |
| Office |
| Condition |
| Full Build-Out |
| Available |
| Now |
9th Floor
| Size |
| 22,650 SF |
| Term |
| Negotiable |
| Rental Rate |
| Upon Request Upon Request Upon Request Upon Request |
| Space Use |
| Office |
| Condition |
| Full Build-Out |
| Available |
| June 01, 2027 |
10th Floor
| Size |
| 22,475 SF |
| Term |
| Negotiable |
| Rental Rate |
| Upon Request Upon Request Upon Request Upon Request |
| Space Use |
| Office |
| Condition |
| Full Build-Out |
| Available |
| June 01, 2027 |
11th Floor
| Size |
| 22,475 SF |
| Term |
| Negotiable |
| Rental Rate |
| Upon Request Upon Request Upon Request Upon Request |
| Space Use |
| Office |
| Condition |
| - |
| Available |
| June 01, 2027 |
3rd Floor, Ste 325
| Size | 2,000-4,921 SF |
| Term | 5-15 Years |
| Rental Rate | $59.00 /SF/YR |
| Space Use | Office |
| Condition | Full Build-Out |
| Available | Now |
Clean, 2nd generation open plan suite in move-in condition with ample natural light despite alley views. Strong value for one of downtown Washington's premier buildings.
- Rate includes utilities, building services and property expenses
- Fully Built-Out as Professional Services Office
- Open Floor Plan Layout
- Finished Ceilings: 8’10” - 9’
- Corner Space
- Natural Light
9th Floor
| Size | 22,650 SF |
| Term | Negotiable |
| Rental Rate | Upon Request |
| Space Use | Office |
| Condition | Full Build-Out |
| Available | June 01, 2027 |
Top three-floor trophy block with direct White House views and the opportunity for a private rooftop terrace. Ground floor retail space is also available for a private reception with street signage and direct elevator access to the premises. Space attachments include a mock three-floor plan, the ground floor plan, private terrace layout, and a typical floor layout. An expanded fitness center and new locker rooms recently delivered (https://my.matterport.com/show/?m=Mrps5rzmMot) as did a full rooftop amenity renovation (https://my.matterport.com/show/?m=J7SnU8qHJFp). The new rooftop includes reinforcement for the potential private terrace. Top block video overview here: https://vimeo.com/1012189265/7a26e020db
- Fully Built-Out as Standard Office
- Mostly Open Floor Plan Layout
- Finished Ceilings: 9’
- Can be combined with additional space(s) for up to 67,600 SF of adjacent space
10th Floor
| Size | 22,475 SF |
| Term | Negotiable |
| Rental Rate | Upon Request |
| Space Use | Office |
| Condition | Full Build-Out |
| Available | June 01, 2027 |
Top three-floor trophy block with direct White House views and the opportunity for a private rooftop terrace. Ground floor retail space is also available for a private reception with street signage and direct elevator access to the premises. Space attachments include a mock three-floor plan, the ground floor plan, private terrace layout, and a typical floor layout. An expanded fitness center and new locker rooms recently delivered (https://my.matterport.com/show/?m=Mrps5rzmMot) as did a full rooftop amenity renovation (https://my.matterport.com/show/?m=J7SnU8qHJFp). The new rooftop includes reinforcement for the potential private terrace. Top block video overview here: https://vimeo.com/1012189265/7a26e020db
- Fully Built-Out as Standard Office
- Mostly Open Floor Plan Layout
- Finished Ceilings: 9’
- Can be combined with additional space(s) for up to 67,600 SF of adjacent space
11th Floor
| Size | 22,475 SF |
| Term | Negotiable |
| Rental Rate | Upon Request |
| Space Use | Office |
| Condition | - |
| Available | June 01, 2027 |
Top three-floor trophy block with direct White House views and the opportunity for a private rooftop terrace. Ground floor retail space is also available for a private reception with street signage and direct elevator access to the premises. Space attachments include a mock three-floor plan, the ground floor plan, private terrace layout, and a typical floor layout. An expanded fitness center and new locker rooms recently delivered (https://my.matterport.com/show/?m=Mrps5rzmMot) as did a full rooftop amenity renovation (https://my.matterport.com/show/?m=J7SnU8qHJFp). The new rooftop includes reinforcement for the potential private terrace. Top block video overview here: https://vimeo.com/1012189265/7a26e020db
- Can be combined with additional space(s) for up to 67,600 SF of adjacent space
Property Overview
801 17th Street is one of the finest office buildings ever built in Washington, DC. Situated at one of downtown’s most premier intersections, one block from Lafayette Square and the White House, the building offers an incomparable combination of presence and visibility. Rounding out the offering is a floor-to-ceiling glass façade and absence of perimeter columns that introduce natural light and air while providing uninterrupted panoramic views of the DC skyline. The project continues to reflect the perfect confluence of design quality and sustainability. Designed by internationally-acclaimed Pritzker Prizewinning architect Kevin Roche, Lafayette Tower was the first office building in Washington, DC to achieve LEED C+S Platinum certification.
- 24 Hour Access
- Controlled Access
- Fitness Center
- Property Manager on Site
- Security System
PROPERTY FACTS
Presented by

Lafayette Tower | 801 17th St NW
Hmm, there seems to have been an error sending your message. Please try again.
Thanks! Your message was sent.






