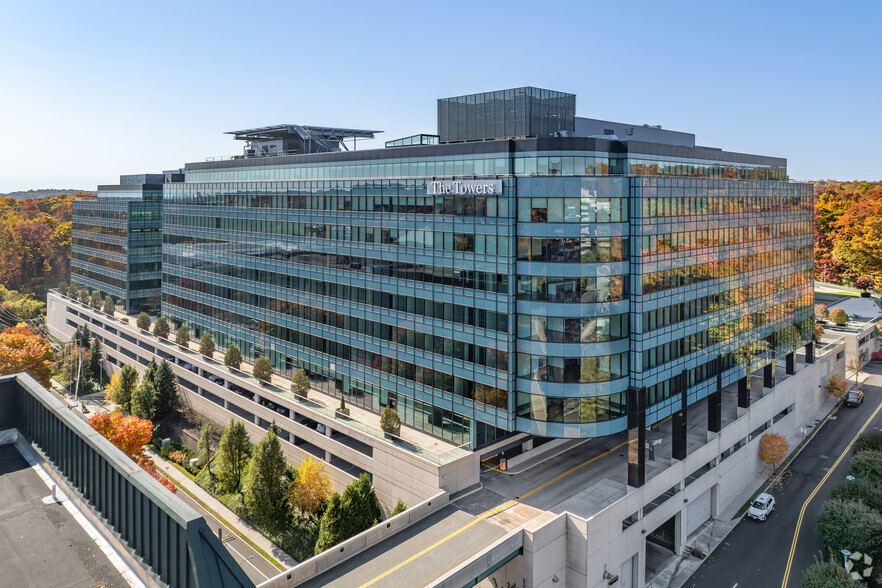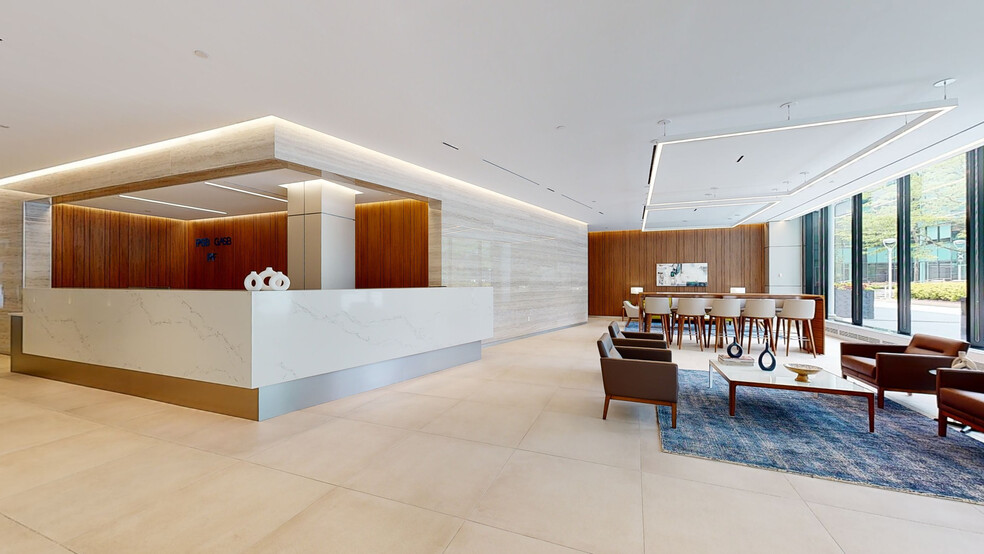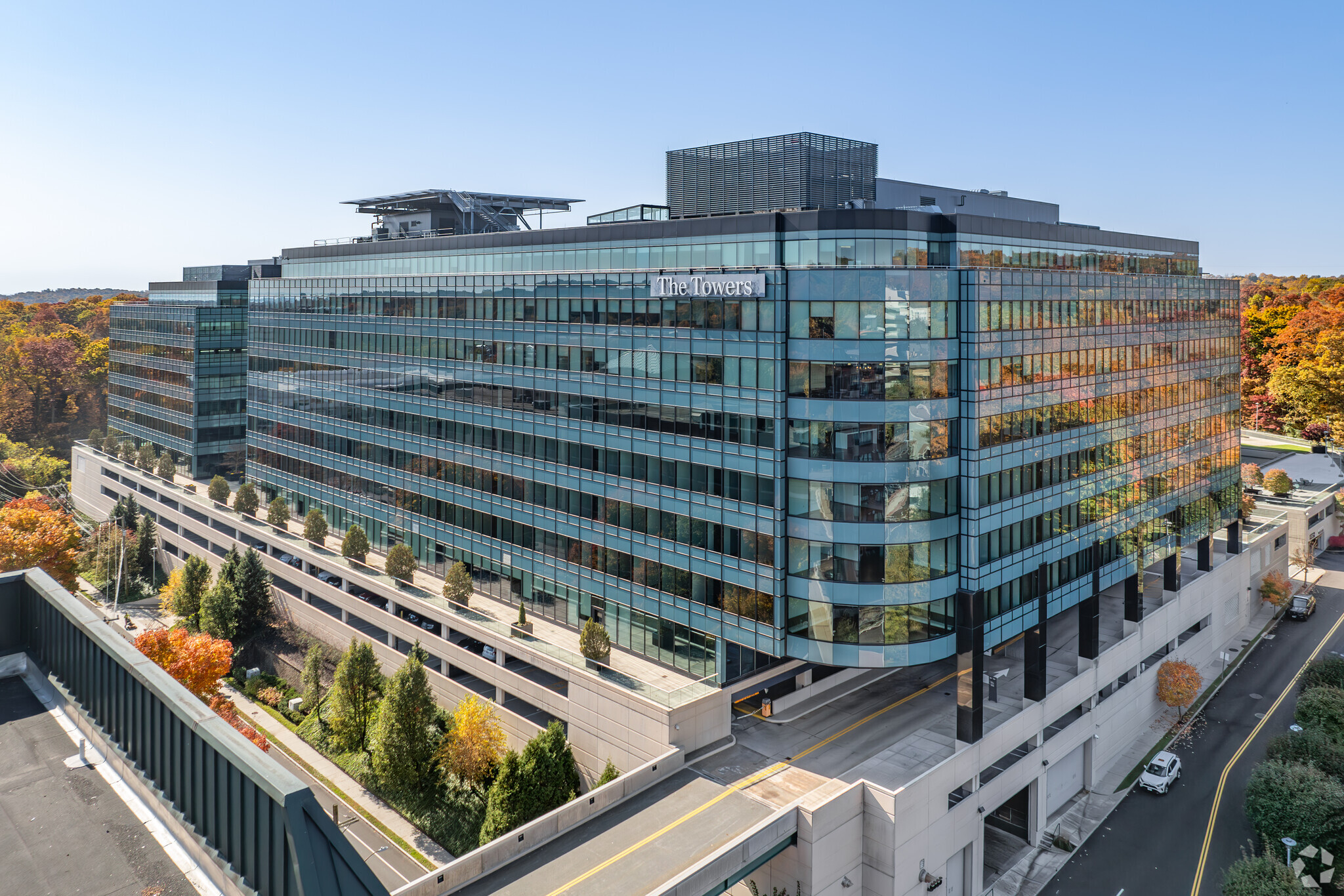PARK HIGHLIGHTS
- The Towers at North Seven is Norwalk, Connecticut's premier office campus, comprising three Class A buildings adjacent to Merritt Parkway and Route 7.
- Commuting could not be easier with on-site covered parking, easy I-95 access, and the Merritt Metro North Train Station within walking distance.
- Find striking views of Long Island Sound and Norwalk from your corner office, floor-to-ceiling windows, and outdoor terrace and ample outdoor space.
- Experience a locally sourced food hall, a high-performance fitness center, a multipurpose conferencing center, and many other on-site amenities.
- Tenants do not have to go far to relax and socialize with various flexible spaces and an activated courtyard that offers seating and routine events.
- Situated within a developing live-work-play community, offering excellent access to recreation, shopping, dining, and yet-to-come amenities.
PARK FACTS
| Total Space Available | 539,539 SF |
| Max. Contiguous | 277,584 SF |
| Park Type | Office Park |
ALL AVAILABLE SPACES(13)
Display Rental Rate as
- SPACE
- SIZE
- TERM
- RENTAL RATE
- SPACE USE
- CONDITION
- AVAILABLE
801 Main Avenue offers tenants the opportunity to occupy Class A office space, providing the ultimate corporate image with the highest-quality finishes and the latest in technology, communications, and infrastructure.
- Fully Built-Out as Standard Office
- Space is in Excellent Condition
- Mostly Open Floor Plan Layout
- Can be combined with additional space(s) for up to 201,126 SF of adjacent space
801 Main Avenue offers tenants the opportunity to occupy Class A office space, providing the ultimate corporate image with the highest-quality finishes and the latest in technology, communications, and infrastructure.
- Lease rate does not include utilities, property expenses or building services
- Mostly Open Floor Plan Layout
- Can be combined with additional space(s) for up to 201,126 SF of adjacent space
- Partially Built-Out as Standard Office
- Space is in Excellent Condition
801 Main Avenue offers tenants the opportunity to occupy Class A office space, providing the ultimate corporate image with the highest-quality finishes and the latest in technology, communications, and infrastructure.
- Lease rate does not include utilities, property expenses or building services
- Mostly Open Floor Plan Layout
- Can be combined with additional space(s) for up to 201,126 SF of adjacent space
- Partially Built-Out as Standard Office
- Space is in Excellent Condition
801 Main Avenue offers tenants the opportunity to occupy Class A office space, providing the ultimate corporate image with the highest-quality finishes and the latest in technology, communications, and infrastructure.
- Lease rate does not include utilities, property expenses or building services
- Mostly Open Floor Plan Layout
- Can be combined with additional space(s) for up to 201,126 SF of adjacent space
- Partially Built-Out as Standard Office
- Space is in Excellent Condition
801 Main Avenue offers tenants the opportunity to occupy Class A office space, providing the ultimate corporate image with the highest-quality finishes and the latest in technology, communications, and infrastructure.
- Partially Built-Out as Standard Office
- Space is in Excellent Condition
- Mostly Open Floor Plan Layout
- Can be combined with additional space(s) for up to 201,126 SF of adjacent space
| Space | Size | Term | Rental Rate | Space Use | Condition | Available |
| 1st Floor | 39,691 SF | Negotiable | Upon Request | Office | Full Build-Out | Now |
| 2nd Floor | 46,677 SF | Negotiable | Upon Request | Office | Partial Build-Out | Now |
| 3rd Floor | 46,848 SF | Negotiable | Upon Request | Office | Partial Build-Out | Now |
| 4th Floor | 46,848 SF | Negotiable | Upon Request | Office | Partial Build-Out | Now |
| 5th Floor | 21,062 SF | Negotiable | Upon Request | Office | Partial Build-Out | Now |
801 Main Ave - 1st Floor
801 Main Ave - 2nd Floor
801 Main Ave - 3rd Floor
801 Main Ave - 4th Floor
801 Main Ave - 5th Floor
- SPACE
- SIZE
- TERM
- RENTAL RATE
- SPACE USE
- CONDITION
- AVAILABLE
Suite 100 is available for immediate occupancy. The space features an open floor plan, allowing for numerous workstations or flexible configurations.
- Fully Built-Out as Standard Office
- 44 Workstations
- Natural Light
- Open Floor Plan Layout
- Space is in Excellent Condition
This beautiful third-floor office space is available for immediate occupancy. Take half of a floor with an open floor plan and in-place perimeter offices.
- Fully Built-Out as Financial Services Office
- 9 Private Offices
- Can be combined with additional space(s) for up to 50,975 SF of adjacent space
- Mostly Open Floor Plan Layout
- Space is in Excellent Condition
This is a large, fourth-floor build-out. The space is mostly open-plan, allowing for numerous workstations. It also includes a reception area, conference rooms, training /meeting rooms, and more. The space can be potentially subdivided.
- Lease rate does not include utilities, property expenses or building services
- Mostly Open Floor Plan Layout
- Space is in Excellent Condition
- Reception Area
- Fully Built-Out as Financial Services Office
- 9 Private Offices
- Can be combined with additional space(s) for up to 50,975 SF of adjacent space
- Private Restrooms
| Space | Size | Term | Rental Rate | Space Use | Condition | Available |
| 1st Floor, Ste 100 | 9,854 SF | Negotiable | Upon Request | Office | Full Build-Out | Now |
| 3rd Floor, Ste 301 | 10,257 SF | Negotiable | Upon Request | Office | Full Build-Out | Now |
| 4th Floor, Ste 400 | 40,718 SF | Negotiable | Upon Request | Office | Full Build-Out | Now |
45 Glover Ave - 1st Floor - Ste 100
45 Glover Ave - 3rd Floor - Ste 301
45 Glover Ave - 4th Floor - Ste 400
- SPACE
- SIZE
- TERM
- RENTAL RATE
- SPACE USE
- CONDITION
- AVAILABLE
901 Main Avenue features open floor plans suitable for a variety of potential build outs and uses.
- Lease rate does not include utilities, property expenses or building services
- Open Floor Plan Layout
- Can be combined with additional space(s) for up to 277,584 SF of adjacent space
- Fully Built-Out as Financial Services Office
- Space is in Excellent Condition
901 Main Avenue features open floor plans suitable for a variety of potential build-outs and uses.
- Lease rate does not include utilities, property expenses or building services
- Open Floor Plan Layout
- Can be combined with additional space(s) for up to 277,584 SF of adjacent space
- Fully Built-Out as Standard Office
- Space is in Excellent Condition
901 Main Avenue features open floor plans suitable for a variety of potential build-outs and uses.
- Lease rate does not include utilities, property expenses or building services
- Open Floor Plan Layout
- Can be combined with additional space(s) for up to 277,584 SF of adjacent space
- Fully Built-Out as Financial Services Office
- Space is in Excellent Condition
901 Main Avenue features open floor plans suitable for a variety of potential build-outs and uses.
- Lease rate does not include utilities, property expenses or building services
- Open Floor Plan Layout
- Can be combined with additional space(s) for up to 277,584 SF of adjacent space
- Fully Built-Out as Standard Office
- Space is in Excellent Condition
901 Main Avenue features open floor plans suitable for a variety of potential build-outs and uses.
- Lease rate does not include utilities, property expenses or building services
- Open Floor Plan Layout
- Can be combined with additional space(s) for up to 277,584 SF of adjacent space
- Fully Built-Out as Standard Office
- Space is in Excellent Condition
| Space | Size | Term | Rental Rate | Space Use | Condition | Available |
| 2nd Floor | 55,218 SF | Negotiable | Upon Request | Office | Full Build-Out | Now |
| 3rd Floor | 55,621 SF | Negotiable | Upon Request | Office | Full Build-Out | Now |
| 4th Floor | 55,621 SF | Negotiable | Upon Request | Office | Full Build-Out | Now |
| 5th Floor | 55,621 SF | Negotiable | Upon Request | Office | Full Build-Out | Now |
| 6th Floor | 55,503 SF | Negotiable | Upon Request | Office | Full Build-Out | Now |
901 Main Ave - 2nd Floor
901 Main Ave - 3rd Floor
901 Main Ave - 4th Floor
901 Main Ave - 5th Floor
901 Main Ave - 6th Floor
PARK OVERVIEW
The Towers at North Seven is a Class A office campus in Norwalk, Connecticut. Spread across three interconnected Class A buildings, the property offers over 933,000 square feet of workspace where businesses thrive. Industrial leading tenants include Aon, ASML, Xerox, and more. The Towers at North Seven provides employees with the best in-office experience, location, and hands-on property management. Buildings feature impressive lobbies, large floor plates, and soul-satisfying natural light-filled interiors. Unmatched amenities, including a locally sourced food hall with indoor/outdoor dining, a high-performance fitness center with classes, a sundry shop, a Zen garden, employee programs, and an activated courtyard with outdoor seating and events, help to make The Towers at North Seven more than just a place to work. There are also multi-purpose conference centers, free covered parking, and a fully operational rooftop helipad for seamless executive travel. The Towers at North Seven offers immediate access to the Merritt Parkway, Route 7, and the Merritt 7 Metro North Train Station. Interstate 95 connectivity is less than five minutes away, and Midtown Manhattan, John F Kennedy International Airport, and LaGuardia Airport are less than an hour away. The Towers at North Seven is part of the vibrant North Seven development that embodies the concept of live, work, and play. Residents and employees alike experience a thoughtfully designed community for those who want an elevated quality of life with a little bit of everything in their lives – whether it's shopping, hiking, celebrating, and working, all in one place.
PARK BROCHURE
ABOUT NORWALK
Norwalk has undergone a renaissance of sorts over the past decade, transforming from a suburban office community to a live/work/play destination for younger residents and creative firms. Located in the southern front of Fairfield County, Norwalk is easily accessible via Route 7 and the Merritt Parkway, with a connection to Interstate 95. The area also features a Metro-North station for employees commuting from towns in Northern Connecticut.
Norwalk contains the second-largest amount of office space in Fairfield County, featuring a notable amount of Class A office space. Common features in office properties include parking garages, cafeterias, fitness centers, and shuttle services to nearby rail stations. Large employers here range from more traditional office users like GE Capital and Frontier Communications, to more modern companies like Booking.com and Datto.
The transformation of South Norwalk, often referred to as SoNo, has become one of the area’s largest drivers of demand. An influx of art, dining, shopping, and entertainment surrounds the neighborhood, which houses some of the area’s most desirable multifamily developments.
NEARBY AMENITIES
RESTAURANTS |
|||
|---|---|---|---|
| Boss Burger | Burgers | $ | 16 min walk |
| Cafe Dolce | Sandwiches | $ | 18 min walk |
| Thai Spice | Thai | $$ | 18 min walk |
HOTELS |
|
|---|---|
| EVEN Hotels |
129 rooms
4 min drive
|
| Hilton Garden Inn |
170 rooms
4 min drive
|
LEASING AGENT
Drew Steinberg, Commercial Leasing Manager
ABOUT THE OWNER
ABOUT THE ARCHITECT









































