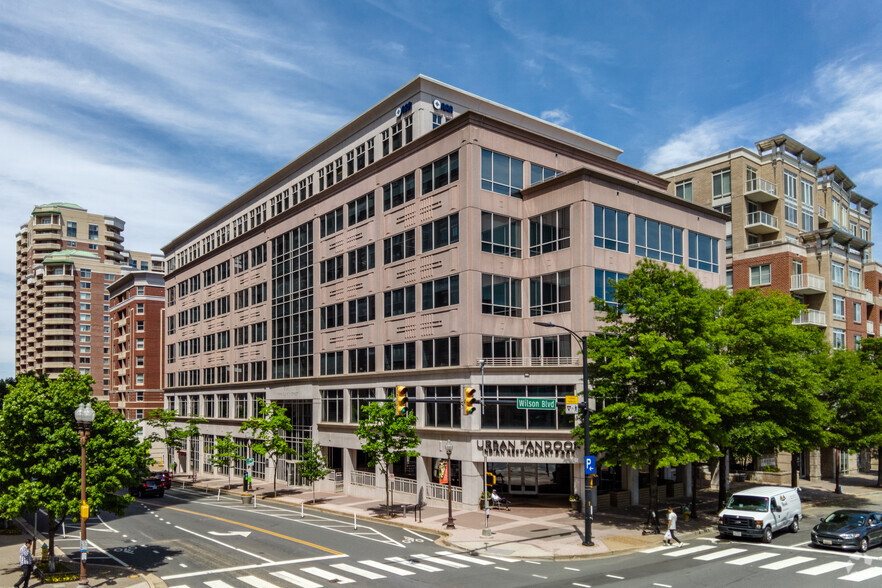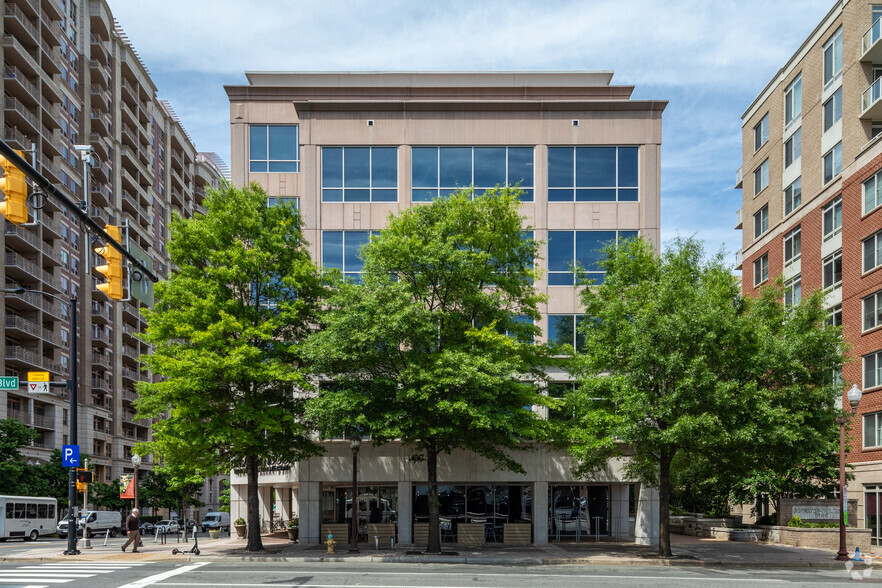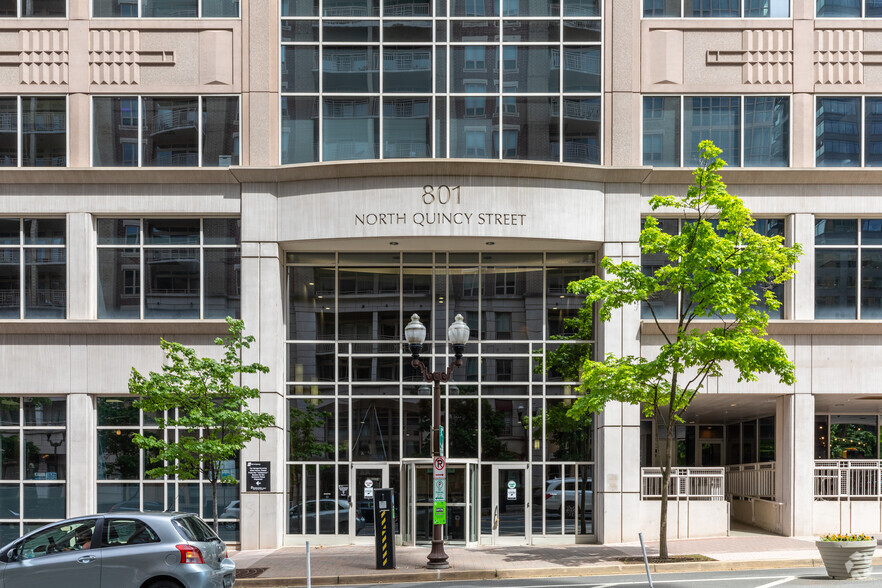Your email has been sent.
Quincy Crossing 801 N Quincy St 702 - 29,986 SF of 4-Star Office/Medical Space Available in Arlington, VA 22203



ALL AVAILABLE SPACES(5)
Display Rental Rate as
- SPACE
- SIZE
- TERM
- RENTAL RATE
- SPACE USE
- CONDITION
- AVAILABLE
There is a conference center and lounge located on this floor
- Rate includes utilities, building services and property expenses
- Office intensive layout
- Fully Built-Out as Standard Office
- Fits 22 - 98 People
Would offer a $27.50 FS for very low TI’s
- Rate includes utilities, building services and property expenses
- Office intensive layout
- Can be combined with additional space(s) for up to 20,153 SF of adjacent space
- Fully Built-Out as Standard Office
- Fits 42 - 133 People
- Rate includes utilities, building services and property expenses
- Fits 2 - 6 People
Space is in excellent condition and is being marketed with low tenant improvement allowance
- Rate includes utilities, building services and property expenses
- Fits 9 - 29 People
- Can be combined with additional space(s) for up to 20,153 SF of adjacent space
- Office intensive layout
- Space is in Excellent Condition
New conference center & lounge on-site Close proximity to I-66, Route-50, and Reagan National Airport Abundant amenities within walking distance to the new Ballston Quarter Walking distance to Ballston and Virginia Square metro stations Column-free design & 9-foot finished ceilings Showers and lockers on-site for tenant use Elevator exposure Prominent Wilson Boulevard location On-site Lee's Sandwiches and Urban Tandoor
- Rate includes utilities, building services and property expenses
- Fits 2 - 6 People
- Office intensive layout
| Space | Size | Term | Rental Rate | Space Use | Condition | Available |
| 2nd Floor, Ste 200 | 8,409 SF | 3-10 Years | $37.50 /SF/YR $3.13 /SF/MO $315,338 /YR $26,278 /MO | Office/Medical | Full Build-Out | Now |
| 4th Floor, Ste 400 | 16,618 SF | 3-10 Years | $37.50 /SF/YR $3.13 /SF/MO $623,175 /YR $51,931 /MO | Office/Medical | Full Build-Out | Now |
| 5th Floor, Ste 520 | 722 SF | Negotiable | $37.50 /SF/YR $3.13 /SF/MO $27,075 /YR $2,256 /MO | Office/Medical | - | Now |
| 5th Floor, Ste 540 | 3,535 SF | 3-10 Years | $37.50 /SF/YR $3.13 /SF/MO $132,563 /YR $11,047 /MO | Office/Medical | Shell Space | Now |
| 5th Floor, Ste Spec Suite 505 | 702 SF | Negotiable | $42.50 /SF/YR $3.54 /SF/MO $29,835 /YR $2,486 /MO | Office/Medical | Spec Suite | Now |
2nd Floor, Ste 200
| Size |
| 8,409 SF |
| Term |
| 3-10 Years |
| Rental Rate |
| $37.50 /SF/YR $3.13 /SF/MO $315,338 /YR $26,278 /MO |
| Space Use |
| Office/Medical |
| Condition |
| Full Build-Out |
| Available |
| Now |
4th Floor, Ste 400
| Size |
| 16,618 SF |
| Term |
| 3-10 Years |
| Rental Rate |
| $37.50 /SF/YR $3.13 /SF/MO $623,175 /YR $51,931 /MO |
| Space Use |
| Office/Medical |
| Condition |
| Full Build-Out |
| Available |
| Now |
5th Floor, Ste 520
| Size |
| 722 SF |
| Term |
| Negotiable |
| Rental Rate |
| $37.50 /SF/YR $3.13 /SF/MO $27,075 /YR $2,256 /MO |
| Space Use |
| Office/Medical |
| Condition |
| - |
| Available |
| Now |
5th Floor, Ste 540
| Size |
| 3,535 SF |
| Term |
| 3-10 Years |
| Rental Rate |
| $37.50 /SF/YR $3.13 /SF/MO $132,563 /YR $11,047 /MO |
| Space Use |
| Office/Medical |
| Condition |
| Shell Space |
| Available |
| Now |
5th Floor, Ste Spec Suite 505
| Size |
| 702 SF |
| Term |
| Negotiable |
| Rental Rate |
| $42.50 /SF/YR $3.54 /SF/MO $29,835 /YR $2,486 /MO |
| Space Use |
| Office/Medical |
| Condition |
| Spec Suite |
| Available |
| Now |
2nd Floor, Ste 200
| Size | 8,409 SF |
| Term | 3-10 Years |
| Rental Rate | $37.50 /SF/YR |
| Space Use | Office/Medical |
| Condition | Full Build-Out |
| Available | Now |
There is a conference center and lounge located on this floor
- Rate includes utilities, building services and property expenses
- Fully Built-Out as Standard Office
- Office intensive layout
- Fits 22 - 98 People
4th Floor, Ste 400
| Size | 16,618 SF |
| Term | 3-10 Years |
| Rental Rate | $37.50 /SF/YR |
| Space Use | Office/Medical |
| Condition | Full Build-Out |
| Available | Now |
Would offer a $27.50 FS for very low TI’s
- Rate includes utilities, building services and property expenses
- Fully Built-Out as Standard Office
- Office intensive layout
- Fits 42 - 133 People
- Can be combined with additional space(s) for up to 20,153 SF of adjacent space
5th Floor, Ste 520
| Size | 722 SF |
| Term | Negotiable |
| Rental Rate | $37.50 /SF/YR |
| Space Use | Office/Medical |
| Condition | - |
| Available | Now |
- Rate includes utilities, building services and property expenses
- Fits 2 - 6 People
5th Floor, Ste 540
| Size | 3,535 SF |
| Term | 3-10 Years |
| Rental Rate | $37.50 /SF/YR |
| Space Use | Office/Medical |
| Condition | Shell Space |
| Available | Now |
Space is in excellent condition and is being marketed with low tenant improvement allowance
- Rate includes utilities, building services and property expenses
- Office intensive layout
- Fits 9 - 29 People
- Space is in Excellent Condition
- Can be combined with additional space(s) for up to 20,153 SF of adjacent space
5th Floor, Ste Spec Suite 505
| Size | 702 SF |
| Term | Negotiable |
| Rental Rate | $42.50 /SF/YR |
| Space Use | Office/Medical |
| Condition | Spec Suite |
| Available | Now |
New conference center & lounge on-site Close proximity to I-66, Route-50, and Reagan National Airport Abundant amenities within walking distance to the new Ballston Quarter Walking distance to Ballston and Virginia Square metro stations Column-free design & 9-foot finished ceilings Showers and lockers on-site for tenant use Elevator exposure Prominent Wilson Boulevard location On-site Lee's Sandwiches and Urban Tandoor
- Rate includes utilities, building services and property expenses
- Office intensive layout
- Fits 2 - 6 People
FEATURES AND AMENITIES
- Bus Line
- Conferencing Facility
- Food Service
- Metro/Subway
- Restaurant
- Shower Facilities
PROPERTY FACTS
Presented by

Quincy Crossing | 801 N Quincy St
Hmm, there seems to have been an error sending your message. Please try again.
Thanks! Your message was sent.











