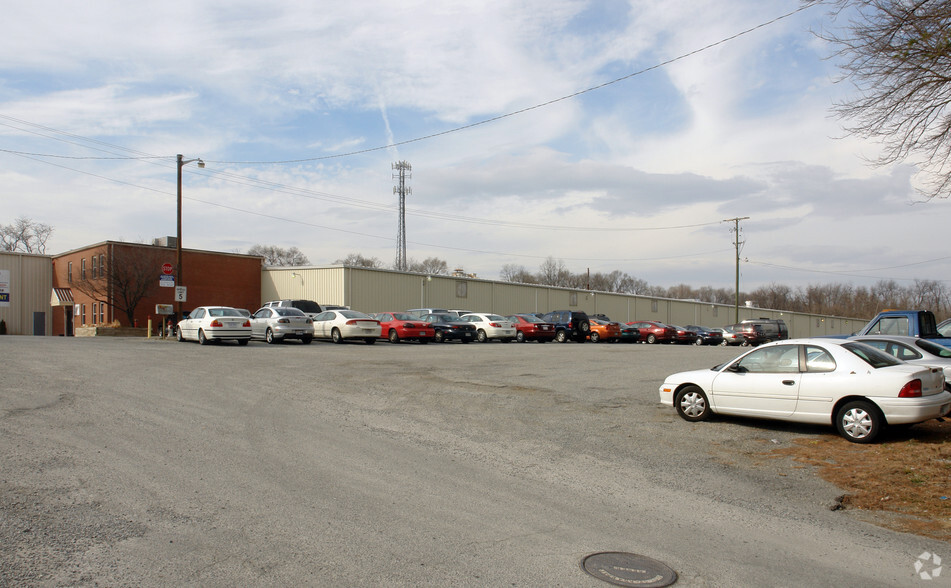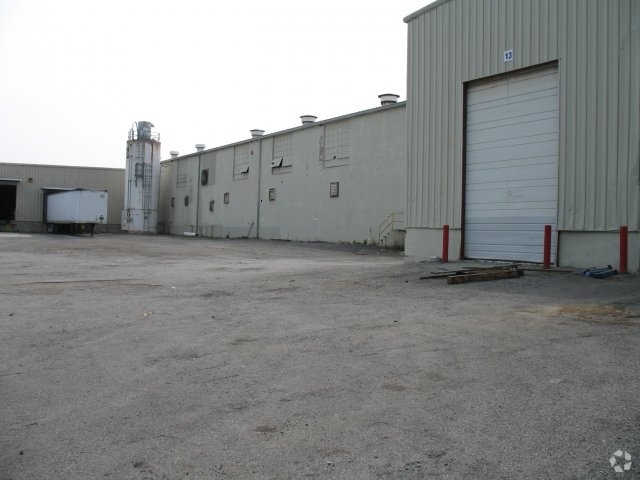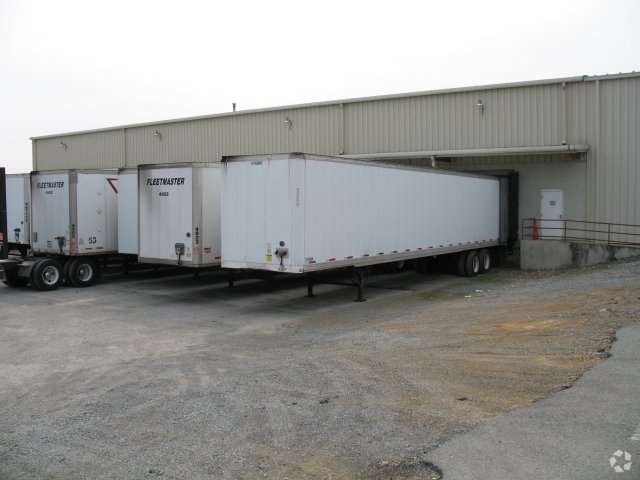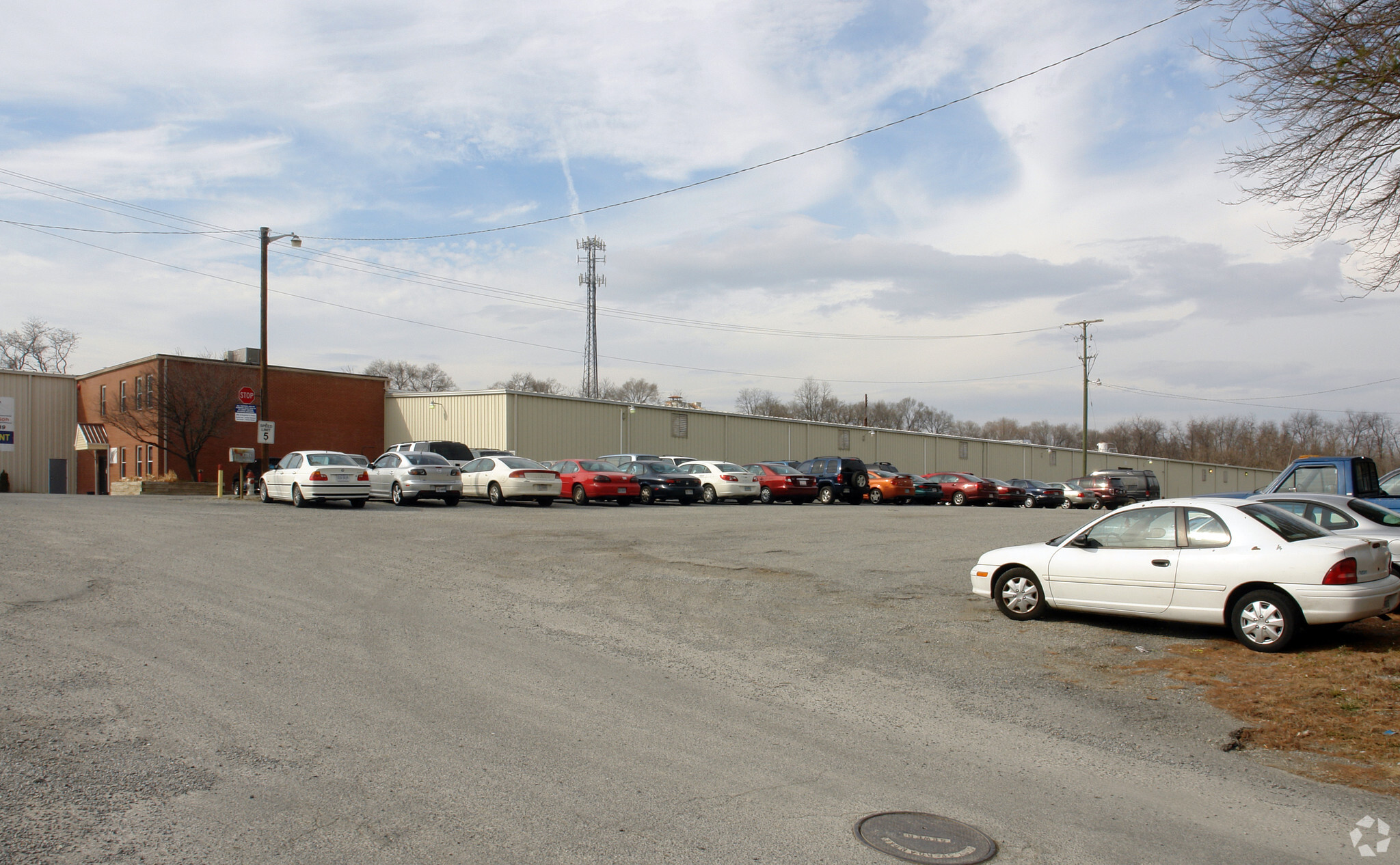
This feature is unavailable at the moment.
We apologize, but the feature you are trying to access is currently unavailable. We are aware of this issue and our team is working hard to resolve the matter.
Please check back in a few minutes. We apologize for the inconvenience.
- LoopNet Team
thank you

Your email has been sent!
HIGHLIGHTS
- There are 100+ spaces for tractor trailers and additional parking for cars.
- A wet/dry sprinkler system serves the building.
- The site is fenced on three sides and there is a 1,000 square-foot brick building located at the entrance to the facility.
- This 1955 building was renovated in 1995.
FEATURES
ALL AVAILABLE SPACE(1)
Display Rental Rate as
- SPACE
- SIZE
- TERM
- RENTAL RATE
- SPACE USE
- CONDITION
- AVAILABLE
The office space features twenty-two private offices, a conference room, training room, computer room, copy room, and lunch room. There are two men and two women restrooms in the office area and five restrooms in the warehouse. The property rail access is through five doors located off a dock platform adjacent to rail siding along the Norfolk Southern.
- Lease rate does not include utilities, property expenses or building services
- 3 Drive Ins
- Central Air Conditioning
- An interior dock accommodates 2 tractor trailers.
- Includes 5,713 SF of dedicated office space
- 16 Loading Docks
- There are 3 drive-in doors and 16 dock doors.
- Possibility of subdividing space exists
| Space | Size | Term | Rental Rate | Space Use | Condition | Available |
| 1st Floor | 210,822 SF | 5 Years | $5.25 /SF/YR $0.44 /SF/MO $1,106,816 /YR $92,235 /MO | Industrial | Full Build-Out | Now |
1st Floor
| Size |
| 210,822 SF |
| Term |
| 5 Years |
| Rental Rate |
| $5.25 /SF/YR $0.44 /SF/MO $1,106,816 /YR $92,235 /MO |
| Space Use |
| Industrial |
| Condition |
| Full Build-Out |
| Available |
| Now |
1st Floor
| Size | 210,822 SF |
| Term | 5 Years |
| Rental Rate | $5.25 /SF/YR |
| Space Use | Industrial |
| Condition | Full Build-Out |
| Available | Now |
The office space features twenty-two private offices, a conference room, training room, computer room, copy room, and lunch room. There are two men and two women restrooms in the office area and five restrooms in the warehouse. The property rail access is through five doors located off a dock platform adjacent to rail siding along the Norfolk Southern.
- Lease rate does not include utilities, property expenses or building services
- Includes 5,713 SF of dedicated office space
- 3 Drive Ins
- 16 Loading Docks
- Central Air Conditioning
- There are 3 drive-in doors and 16 dock doors.
- An interior dock accommodates 2 tractor trailers.
- Possibility of subdividing space exists
PROPERTY OVERVIEW
Originally constructed in 1955 of block and steel, there were additions to the original structure in 1964 and 1995. There are several different roof types over different sections of building. Roof types include standing seam metal and a large section of built-up roof. Ceiling heights are 18 feet in the manufacturing area and from 25 to 30 feet in the warehouse and storage areas. The manufacturing areas has radiant heat. There is one small section of the manufacturing area that is unheated. Additionally there is radiant heat in the distribution area and forced air, gas/heat pump in the main office area.
WAREHOUSE FACILITY FACTS
DEMOGRAPHICS
REGIONAL ACCESSIBILITY
Presented by

Westport Axle | 802 Kyle Ave
Hmm, there seems to have been an error sending your message. Please try again.
Thanks! Your message was sent.





