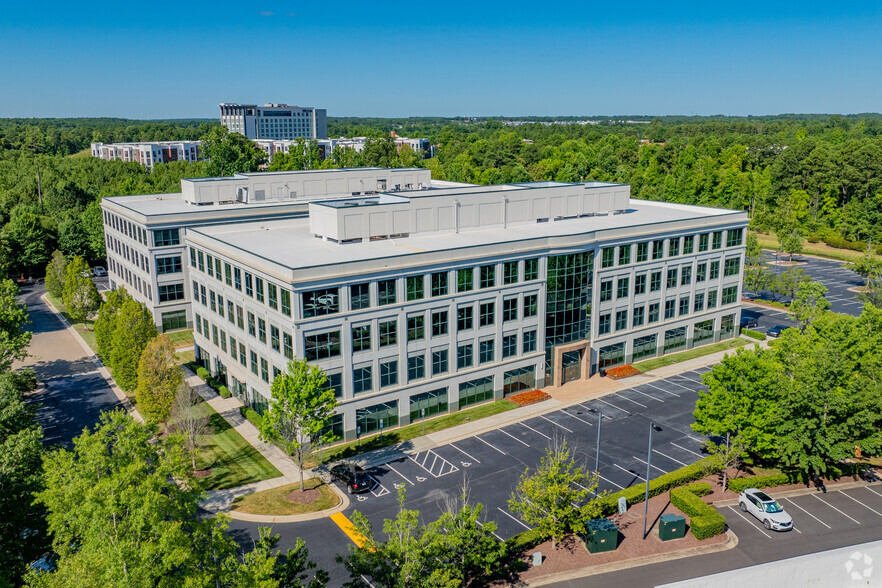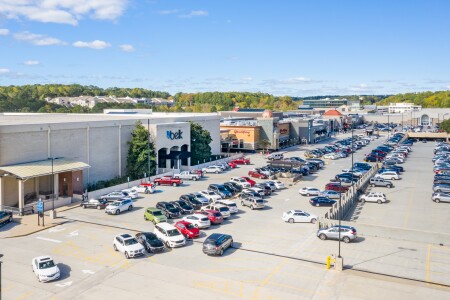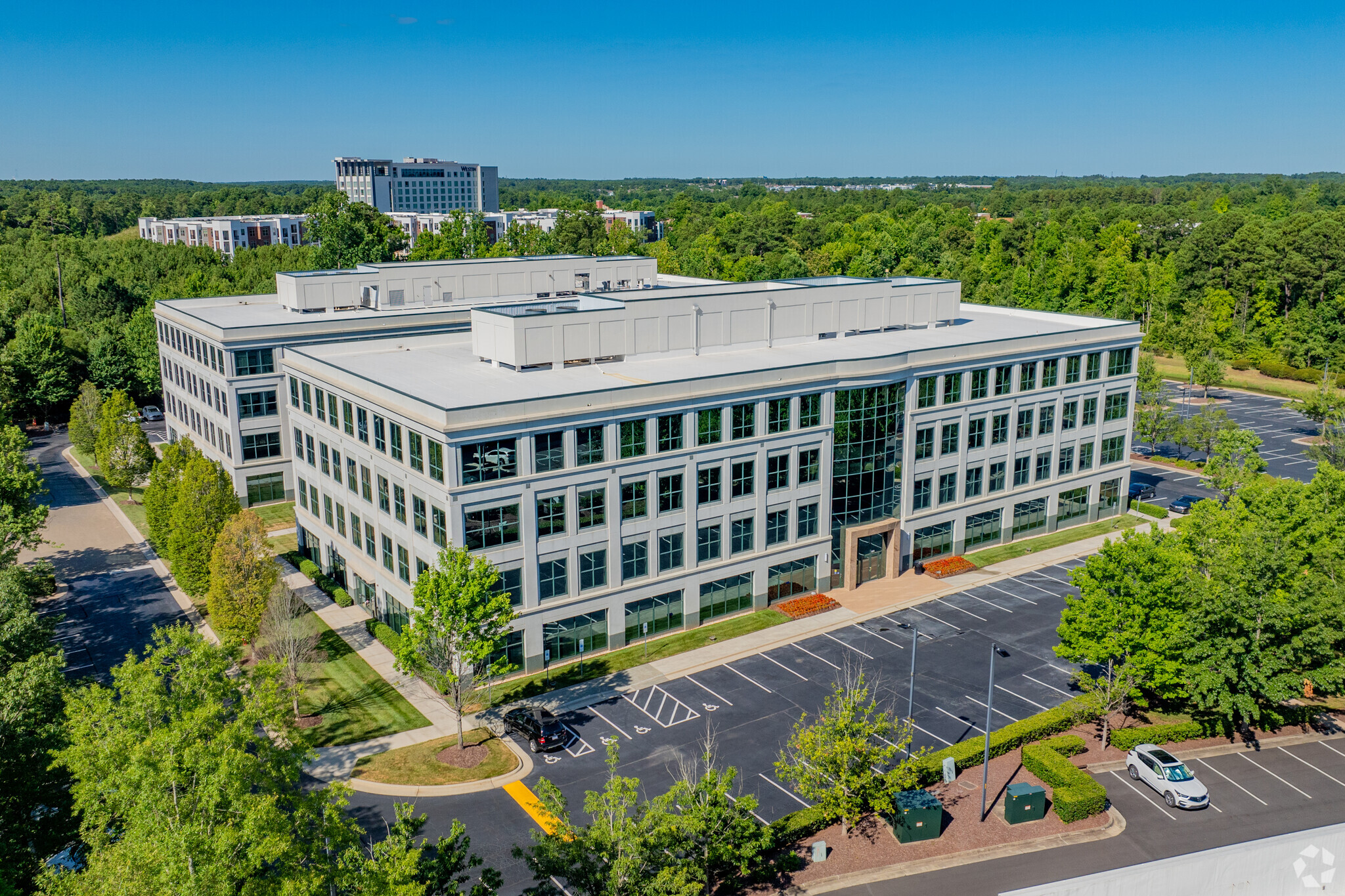
This feature is unavailable at the moment.
We apologize, but the feature you are trying to access is currently unavailable. We are aware of this issue and our team is working hard to resolve the matter.
Please check back in a few minutes. We apologize for the inconvenience.
- LoopNet Team
thank you

Your email has been sent!
Park Highlights
- Brier Creek Corporate Center offers superior office space at an easily accessible Raleigh location with Interstate 540 about a mile away.
- Tenants enjoy more than 30 restaurants and 75 stores within walking distance plus a variety of weekly food trucks.
- On-site amenities include a fully equipped gym featuring state-of-the-art equipment, including locker rooms with showers and a personal trainer.
- Conveniently located in a well-connected park setting with ample surface parking throughout and an on-site property management team.
PARK FACTS
| Total Space Available | 100,097 SF | Park Type | Office Park |
| Max. Contiguous | 60,568 SF | Cross Streets | Hwy 70 |
| Total Space Available | 100,097 SF |
| Max. Contiguous | 60,568 SF |
| Park Type | Office Park |
| Cross Streets | Hwy 70 |
all available spaces(11)
Display Rental Rate as
- Space
- Size
- Term
- Rental Rate
- Space Use
- Condition
- Available
- Rate includes utilities, building services and property expenses
- Rate includes utilities, building services and property expenses
- Rate includes utilities, building services and property expenses
- New HVAC UV Light System & Touch Free Restrooms
- 1 Conference Room
- Rate includes utilities, building services and property expenses
- New HVAC UV Light System & Touch Free Restrooms
| Space | Size | Term | Rental Rate | Space Use | Condition | Available |
| 1st Floor, Ste 100 | 5,235 SF | Negotiable | $29.50 /SF/YR $2.46 /SF/MO $154,433 /YR $12,869 /MO | Office | - | 60 Days |
| 1st Floor, Ste 116 | 2,942 SF | Negotiable | $29.50 /SF/YR $2.46 /SF/MO $86,789 /YR $7,232 /MO | Office | - | Now |
| 3rd Floor, Ste 300 | 11,850 SF | Negotiable | $29.50 /SF/YR $2.46 /SF/MO $349,575 /YR $29,131 /MO | Office | - | Now |
| 4th Floor | 3,749 SF | Negotiable | $31.50 /SF/YR $2.63 /SF/MO $118,094 /YR $9,841 /MO | Office | - | Now |
8020 Arco Corporate Dr - 1st Floor - Ste 100
8020 Arco Corporate Dr - 1st Floor - Ste 116
8020 Arco Corporate Dr - 3rd Floor - Ste 300
8020 Arco Corporate Dr - 4th Floor
- Space
- Size
- Term
- Rental Rate
- Space Use
- Condition
- Available
- Rate includes utilities, building services and property expenses
- Mostly Open Floor Plan Layout
- Fully Built-Out as Standard Office
- Rate includes utilities, building services and property expenses
- Mostly Open Floor Plan Layout
- Fully Built-Out as Standard Office
- Can be combined with additional space(s) for up to 60,568 SF of adjacent space
- Rate includes utilities, building services and property expenses
- Mostly Open Floor Plan Layout
- Fully Built-Out as Standard Office
Fully Builtout and move in ready. Open Ceiling and high end finishes! Very inviting employee breakroom/ lounge.
- Rate includes utilities, building services and property expenses
- 4 Private Offices
- Finished Ceilings: 9’ - 12’
- Move in ready; Open Ceiling; Lots of Glass!
- Mostly Open Floor Plan Layout
- 2 Conference Rooms
- Space is in Excellent Condition
Fully built out, furnished, and move-in ready. Nice mix of private office, workstations, and flex/lounge areas
- Rate includes utilities, building services and property expenses
- 4 Private Offices
- Space is in Excellent Condition
- Mostly Open Floor Plan Layout
- Conference Rooms
- Rate includes utilities, building services and property expenses
- Mostly Open Floor Plan Layout
- Fully Built-Out as Standard Office
- Can be combined with additional space(s) for up to 60,568 SF of adjacent space
- Rate includes utilities, building services and property expenses
- Mostly Open Floor Plan Layout
- Fully Built-Out as Standard Office
- Can be combined with additional space(s) for up to 60,568 SF of adjacent space
| Space | Size | Term | Rental Rate | Space Use | Condition | Available |
| 1st Floor, Ste 114 | 5,545 SF | Negotiable | $31.50 /SF/YR $2.63 /SF/MO $174,668 /YR $14,556 /MO | Office | Full Build-Out | Now |
| 2nd Floor, Ste 200 | 13,024 SF | Negotiable | $31.50 /SF/YR $2.63 /SF/MO $410,256 /YR $34,188 /MO | Office | Full Build-Out | Now |
| 2nd Floor, Ste 230 | 3,920 SF | Negotiable | $31.50 /SF/YR $2.63 /SF/MO $123,480 /YR $10,290 /MO | Office | Full Build-Out | Now |
| 2nd Floor, Ste 250 | 3,263 SF | Negotiable | $33.00 /SF/YR $2.75 /SF/MO $107,679 /YR $8,973 /MO | Office | Spec Suite | Now |
| 2nd Floor, Ste 270 | 3,025 SF | Negotiable | $31.50 /SF/YR $2.63 /SF/MO $95,288 /YR $7,941 /MO | Office | Spec Suite | Now |
| 3rd Floor | 23,772 SF | Negotiable | $31.50 /SF/YR $2.63 /SF/MO $748,818 /YR $62,402 /MO | Office | Full Build-Out | Now |
| 4th Floor | 23,772 SF | Negotiable | $31.50 /SF/YR $2.63 /SF/MO $748,818 /YR $62,402 /MO | Office | Full Build-Out | Now |
8010 Arco Corporate Dr - 1st Floor - Ste 114
8010 Arco Corporate Dr - 2nd Floor - Ste 200
8010 Arco Corporate Dr - 2nd Floor - Ste 230
8010 Arco Corporate Dr - 2nd Floor - Ste 250
8010 Arco Corporate Dr - 2nd Floor - Ste 270
8010 Arco Corporate Dr - 3rd Floor
8010 Arco Corporate Dr - 4th Floor
8020 Arco Corporate Dr - 1st Floor - Ste 100
| Size | 5,235 SF |
| Term | Negotiable |
| Rental Rate | $29.50 /SF/YR |
| Space Use | Office |
| Condition | - |
| Available | 60 Days |
- Rate includes utilities, building services and property expenses
8020 Arco Corporate Dr - 1st Floor - Ste 116
| Size | 2,942 SF |
| Term | Negotiable |
| Rental Rate | $29.50 /SF/YR |
| Space Use | Office |
| Condition | - |
| Available | Now |
- Rate includes utilities, building services and property expenses
8020 Arco Corporate Dr - 3rd Floor - Ste 300
| Size | 11,850 SF |
| Term | Negotiable |
| Rental Rate | $29.50 /SF/YR |
| Space Use | Office |
| Condition | - |
| Available | Now |
- Rate includes utilities, building services and property expenses
- 1 Conference Room
- New HVAC UV Light System & Touch Free Restrooms
8020 Arco Corporate Dr - 4th Floor
| Size | 3,749 SF |
| Term | Negotiable |
| Rental Rate | $31.50 /SF/YR |
| Space Use | Office |
| Condition | - |
| Available | Now |
- Rate includes utilities, building services and property expenses
- New HVAC UV Light System & Touch Free Restrooms
8010 Arco Corporate Dr - 1st Floor - Ste 114
| Size | 5,545 SF |
| Term | Negotiable |
| Rental Rate | $31.50 /SF/YR |
| Space Use | Office |
| Condition | Full Build-Out |
| Available | Now |
- Rate includes utilities, building services and property expenses
- Fully Built-Out as Standard Office
- Mostly Open Floor Plan Layout
8010 Arco Corporate Dr - 2nd Floor - Ste 200
| Size | 13,024 SF |
| Term | Negotiable |
| Rental Rate | $31.50 /SF/YR |
| Space Use | Office |
| Condition | Full Build-Out |
| Available | Now |
- Rate includes utilities, building services and property expenses
- Fully Built-Out as Standard Office
- Mostly Open Floor Plan Layout
- Can be combined with additional space(s) for up to 60,568 SF of adjacent space
8010 Arco Corporate Dr - 2nd Floor - Ste 230
| Size | 3,920 SF |
| Term | Negotiable |
| Rental Rate | $31.50 /SF/YR |
| Space Use | Office |
| Condition | Full Build-Out |
| Available | Now |
- Rate includes utilities, building services and property expenses
- Fully Built-Out as Standard Office
- Mostly Open Floor Plan Layout
8010 Arco Corporate Dr - 2nd Floor - Ste 250
| Size | 3,263 SF |
| Term | Negotiable |
| Rental Rate | $33.00 /SF/YR |
| Space Use | Office |
| Condition | Spec Suite |
| Available | Now |
Fully Builtout and move in ready. Open Ceiling and high end finishes! Very inviting employee breakroom/ lounge.
- Rate includes utilities, building services and property expenses
- Mostly Open Floor Plan Layout
- 4 Private Offices
- 2 Conference Rooms
- Finished Ceilings: 9’ - 12’
- Space is in Excellent Condition
- Move in ready; Open Ceiling; Lots of Glass!
8010 Arco Corporate Dr - 2nd Floor - Ste 270
| Size | 3,025 SF |
| Term | Negotiable |
| Rental Rate | $31.50 /SF/YR |
| Space Use | Office |
| Condition | Spec Suite |
| Available | Now |
Fully built out, furnished, and move-in ready. Nice mix of private office, workstations, and flex/lounge areas
- Rate includes utilities, building services and property expenses
- Mostly Open Floor Plan Layout
- 4 Private Offices
- Conference Rooms
- Space is in Excellent Condition
8010 Arco Corporate Dr - 3rd Floor
| Size | 23,772 SF |
| Term | Negotiable |
| Rental Rate | $31.50 /SF/YR |
| Space Use | Office |
| Condition | Full Build-Out |
| Available | Now |
- Rate includes utilities, building services and property expenses
- Fully Built-Out as Standard Office
- Mostly Open Floor Plan Layout
- Can be combined with additional space(s) for up to 60,568 SF of adjacent space
8010 Arco Corporate Dr - 4th Floor
| Size | 23,772 SF |
| Term | Negotiable |
| Rental Rate | $31.50 /SF/YR |
| Space Use | Office |
| Condition | Full Build-Out |
| Available | Now |
- Rate includes utilities, building services and property expenses
- Fully Built-Out as Standard Office
- Mostly Open Floor Plan Layout
- Can be combined with additional space(s) for up to 60,568 SF of adjacent space
SELECT TENANTS AT THIS PROPERTY
- Attindas Hygiene Partners
- A global leader in providing essential absorbent hygiene products based in NC.
- SciVida
- National management consulting firm focused exclusively on life sciences, based in Raleigh, NC.
- Technical Upgrade
- Computer support and services located in Raleigh, North Carolina since 2008.
Park Overview
Brier Creek Corporate Center at 8010 & 8010 Arco Corporate Drive is part of the vibrant 2,000-acre mixed-use, master-planned Brier Creek Development, offering Class A office space in a beautiful, well-manicured park-like setting. This two-building center totals over 200,000 square feet, comprising top-tier office solutions and exceptional tenant amenities. Each property boasts efficient floor plates with various office solutions, including full-floor opportunities, 24/7 access, and prominent signage. Tenants also benefit from dedicated on-site property management. Tenants have access to a wealth of amenities and conveniences throughout the Brier Creek campus. The center provides a shared conference room and training facility, weekly food trucks, and a fitness center. Brier Creek Fitness is a state-of-the-art 7,600-square-foot tenant-exclusive center featuring a personal trainer, a variety of equipment, group class options, and locker rooms with showers. Within walking distance are several dining options and over 75 stores. Commuting is a breeze via immediate access to US Route 70 and Interstate 540, coupled with ample on-site parking. Nestled at the intersection of US Route 70 and Interstate 540, Brier Creek is an upscale community adjacent to the expansive Raleigh-Durham International Airport. Brier Creek residents and visitors alike enjoy the convenience of a wide variety of shops and restaurants at Brier Creek Commons and Brierdale Shopping Center. Outdoor activities are plentiful near Brier Creek as well, with William B. Umstead State Park and Lake Crabtree County Park just minutes away. Brier Creek is notable for its convenient locale, situated within a 30-minute drive of Downtown Raleigh, Durham, and Chapel Hill. Research Triangle Park is also just 5 miles away from Brier Creek.
Park Brochure
About RTP/RDU
RTP is one of Raleigh’s premier office markets. It is home to both Raleigh-Durham International Airport and its namesake Research Triangle Park. RTP contains over 300 companies in all stages of the business cycle in fields such as technology, life sciences, government, education, and finance. Collectively, the companies in Research Triangle Park employ over 60,000 people, making it the largest research park in the country and the largest employment center in the Research Triangle. RTP continues to grow, as Apple is planning to invest $1 billion in a new campus here, which will employ 3,000 people. In addition to the companies inside Research Triangle Park, many more companies are located just outside the park, taking advantage of the clustering effects of having so much intellectual capital in the same area.
Situated along interstates 40 and 540, RTP boasts excellent access to many of the Research Triangle’s key destinations. Residents and commuters are within minutes of the amenities and support services in downtown Raleigh, downtown Durham, North Hills, and Crabtree Valley. In addition, developments like Hub RTP are bringing more amenities to Research Triangle Park. With the presence of RDU International Airport, travel to and from domestic and international destinations is convenient.
With its connectivity and appeal for major corporations and startups alike, RTP is an ideal location for businesses and their workers. Given its prime location, RTP continues to be an attractive option for tenants looking for affordability without sacrificing availability of quality talent and proximity to living and entertainment.
Nearby Amenities
Restaurants |
|||
|---|---|---|---|
| Il Falò | - | - | 9 min walk |
| Estampa Gaucha | Brazilian | - | 9 min walk |
| Jimmy John's | Fast Food | $ | 10 min walk |
| Olive Garden | - | - | 12 min walk |
| Sizzlin Stirfry Asian Bistro | American | $$$ | 12 min walk |
| Champa Thai & Sushi | Thai | $$ | 12 min walk |
| Jason's Deli | - | - | 12 min walk |
| Greek Fiesta | - | - | 12 min walk |
| Umami | Japanese | $$$ | 12 min walk |
Retail |
||
|---|---|---|
| FedEx Office | Business/Copy/Postal Services | 4 min walk |
| Dick's Sporting Goods | Sporting Goods | 9 min walk |
| Staples | Office Supply | 9 min walk |
| Michaels | Art/Crafts | 9 min walk |
| PetSmart, Inc. | Pet Shop/Supplies | 9 min walk |
| Ross Dress for Less | Other Retail | 9 min walk |
| Talbots | Ladies' Apparel | 12 min walk |
| Barnes & Noble | Books | 12 min walk |
| Regal Cinemas | Cinema | 13 min walk |
| Target | Dept Store | 15 min walk |
Hotels |
|
|---|---|
| Embassy Suites by Hilton |
173 rooms
4 min walk
|
| Hampton by Hilton |
135 rooms
4 min walk
|
| Westin |
236 rooms
9 min walk
|
Leasing Team
Cooper Burton, Executive Vice President, Commercial Leasing
About the Architect


Presented by

Brier Creek Corporate Center | Raleigh, NC 27617
Hmm, there seems to have been an error sending your message. Please try again.
Thanks! Your message was sent.





























