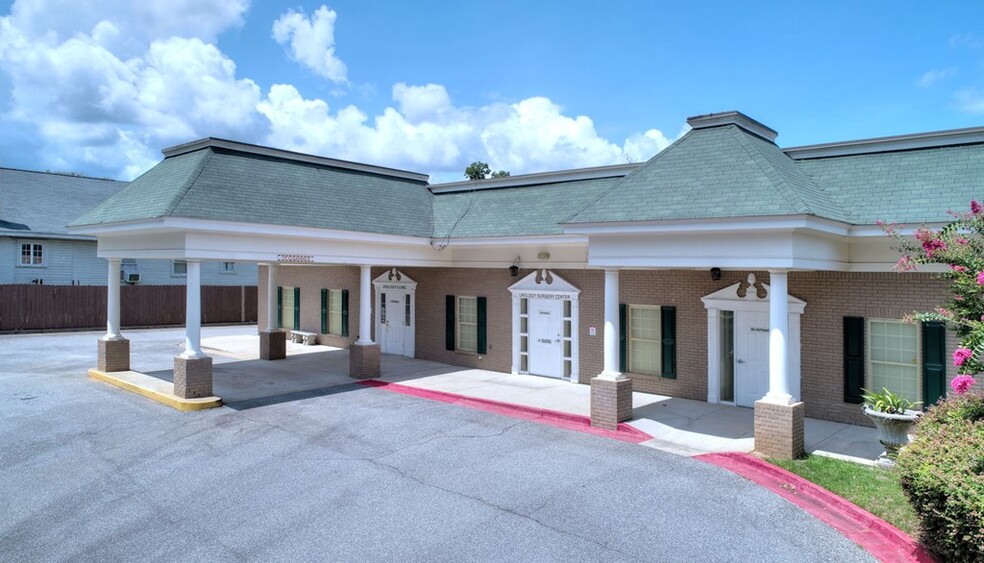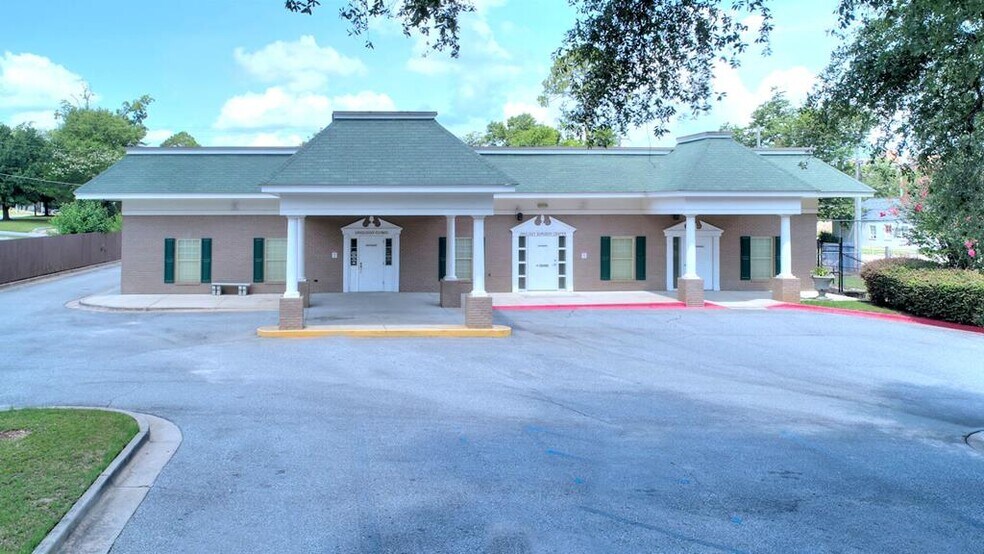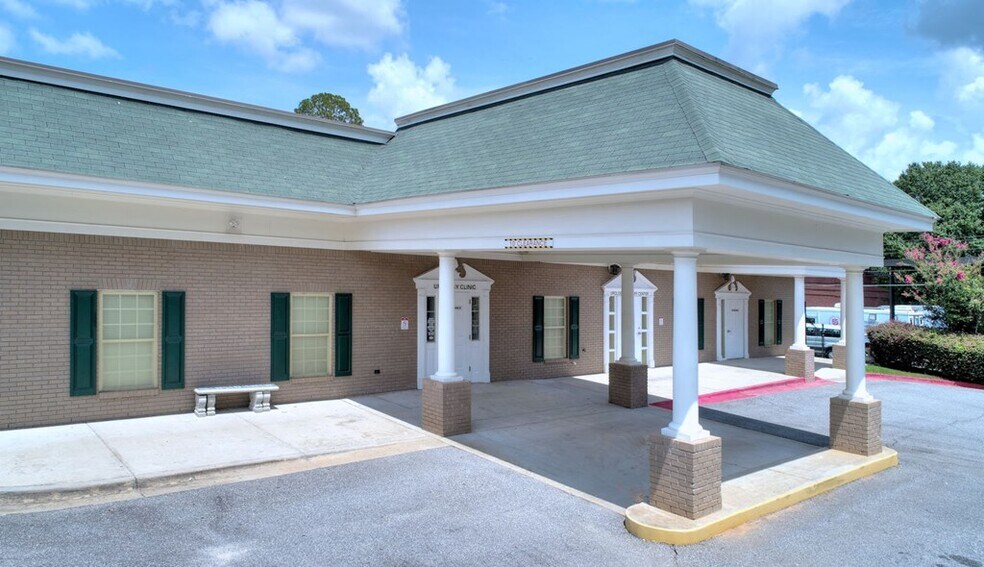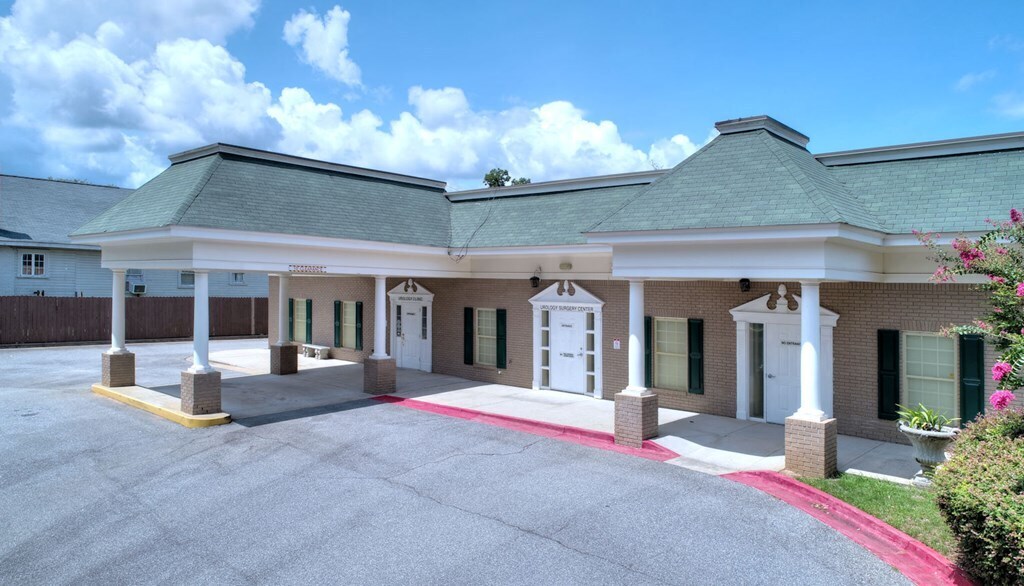
This feature is unavailable at the moment.
We apologize, but the feature you are trying to access is currently unavailable. We are aware of this issue and our team is working hard to resolve the matter.
Please check back in a few minutes. We apologize for the inconvenience.
- LoopNet Team
thank you

Your email has been sent!
803 N Jackson St
6,020 SF of Medical Space Available in Albany, GA 31701



Highlights
- MASSIVE REDUCTION IN PRICE !! LOWEST PRICED FACILITY IN ALBANY, GEORGIA !!
- State of the Art, Move in Ready Medical Facility
- Flexible Building for Multiple Office Opportunities
- SIGN AGREEMENT BY THE END OF FEBRUARY, RECEIVE FIRST 3 MONTHS RENT FREE
- Medical Clinic and Surgery Center All in One building
- One Block from Phoebe Putney Memorial Hospital
all available space(1)
Display Rental Rate as
- Space
- Size
- Term
- Rental Rate
- Space Use
- Condition
- Available
Equipped doctors office with 2 operating room in the surgery center
- Lease rate does not include utilities, property expenses or building services
- Space is in Excellent Condition
- Reception Area
- Conference Rooms
- Security System
- Recessed Lighting
- Shower Facilities
- Fully Built-Out as Standard Medical Space
- Laboratory
- Central Air and Heating
- Kitchen
- Secure Storage
- Emergency Lighting
- Energy Performance Rating - A
| Space | Size | Term | Rental Rate | Space Use | Condition | Available |
| 1st Floor | 6,020 SF | 1-5 Years | $8.00 /SF/YR $0.67 /SF/MO $86.11 /m²/YR $7.18 /m²/MO $4,013 /MO $48,160 /YR | Medical | Full Build-Out | Now |
1st Floor
| Size |
| 6,020 SF |
| Term |
| 1-5 Years |
| Rental Rate |
| $8.00 /SF/YR $0.67 /SF/MO $86.11 /m²/YR $7.18 /m²/MO $4,013 /MO $48,160 /YR |
| Space Use |
| Medical |
| Condition |
| Full Build-Out |
| Available |
| Now |
1st Floor
| Size | 6,020 SF |
| Term | 1-5 Years |
| Rental Rate | $8.00 /SF/YR |
| Space Use | Medical |
| Condition | Full Build-Out |
| Available | Now |
Equipped doctors office with 2 operating room in the surgery center
- Lease rate does not include utilities, property expenses or building services
- Fully Built-Out as Standard Medical Space
- Space is in Excellent Condition
- Laboratory
- Reception Area
- Central Air and Heating
- Conference Rooms
- Kitchen
- Security System
- Secure Storage
- Recessed Lighting
- Emergency Lighting
- Shower Facilities
- Energy Performance Rating - A
Property Overview
A beautiful office building perfect for flexible space opportunities for multiple users including Accounting and Law firms, Non-profits, IT Firms, and more! The space is current set up as a medical facility that includes a Clinic and a Surgery Center with plenty of parking space. This rental also includes 313 First Avenue, a .4 acre tract that contains multiple parking spaces for the Medical complex. The Clinic side was constructed in 2003 by well-renowned commercial building company, LRA Construction and in 2013, this same team of engineers and craftsmen, under the direction of a consultant from Atlanta with vast experience in Surgery Center designs, built the Surgery Center next door. Included in this sale are 15KW Generac generator, Advanced water filtration system with three drinking outlets on the Clinic side. On the Surgery Center side are a free-standing metal storage house, a 60KW Kohler generator with automatic switch and battery charger, a Medical grade HVAC/air compressor and a large Advanced water filtration system. Besides other rooms within the Clinic for storage/Utilities, there are also a waiting/reception area, 3 physician offices, 6 examining rooms, 2 procedure rooms, staff breakroom, X-ray room, a Lab, a front desk check in/out area with 2 offices, 2 full baths and 4 public toilets. On the Surgery side are a waiting room, a front desk area, Pre/Post-op area, patient consult room, nurses area, patient changing room, staff locker/changing room, an operating room, 3 toilets and several storage rooms for supplies. Of course, all the furniture on both sides are also included. This entire medical facility has all the "I wants" from a surgeon's perspective. This is your golden opportunity for a move-in medical complex with style, quality and value! Imagine the Possibilities; this is an eye for success!
PROPERTY FACTS
Presented by

803 N Jackson St
Hmm, there seems to have been an error sending your message. Please try again.
Thanks! Your message was sent.



