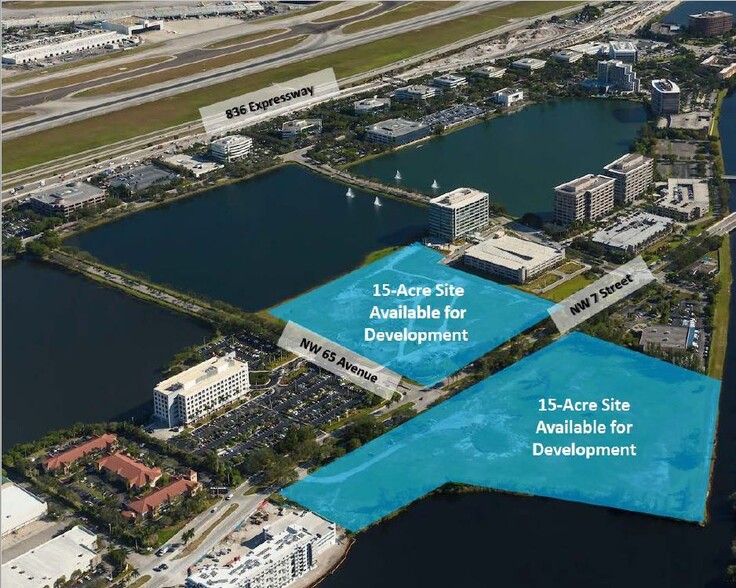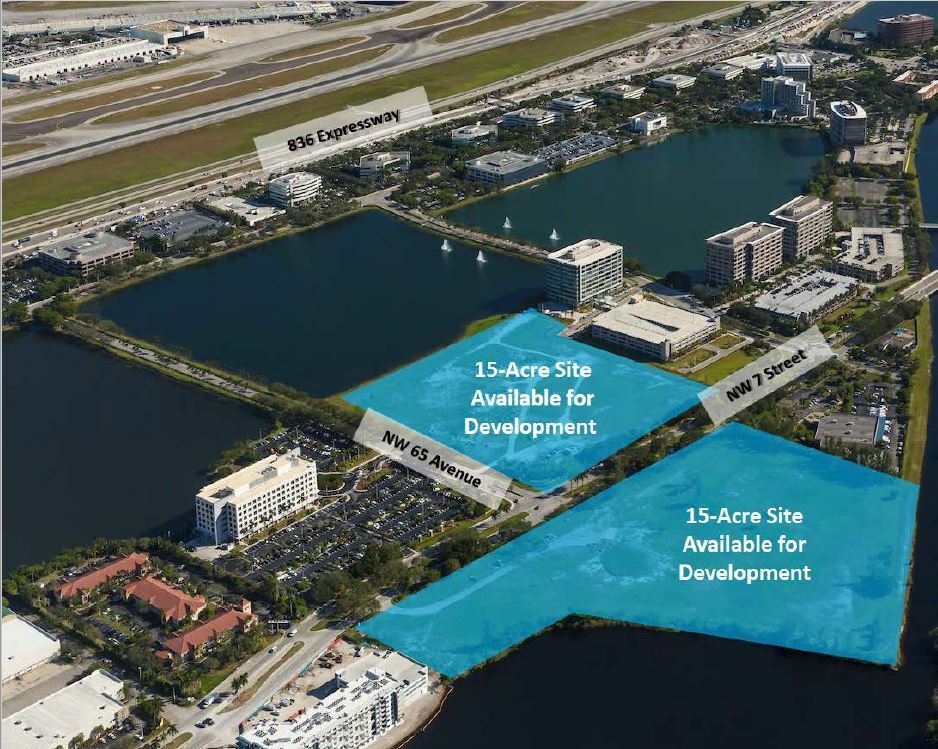
This feature is unavailable at the moment.
We apologize, but the feature you are trying to access is currently unavailable. We are aware of this issue and our team is working hard to resolve the matter.
Please check back in a few minutes. We apologize for the inconvenience.
- LoopNet Team
thank you

Your email has been sent!
Waterford Business District Miami, FL 33150
100,000 - 1,000,000 SF of Office Space Available

Park Highlights
- Two best-in-class development sites are available within Miami's Waterford Business District.
- On-site amenities and unique services designed to transform the employee experience, like a shuttle, food pop-ups, fitness events, and bike shares.
- Strategically located within South Florida's major residential and business hubs, providing access to a wide-ranging talent pool.
- Maximum brand visibility from highly trafficked Dolphin Expressway and aerial brand exposure to flights at Miami International Airport.
PARK FACTS
| Park Type | Office Park |
| Park Type | Office Park |
all available spaces(10)
Display Rental Rate as
- Space
- Size
- Term
- Rental Rate
- Space Use
- Condition
- Available
100,000 SF office available.
- Mostly Open Floor Plan Layout
- Can be combined with additional space(s) for up to 1,000,000 SF of adjacent space
- Fits 375 - 1,200 People
- Fits 375-1200 people.
Fits 375-1200 people.
- Mostly Open Floor Plan Layout
- Can be combined with additional space(s) for up to 1,000,000 SF of adjacent space
- Fits 375 - 1,200 People
- Centrally located within South Florida
Fits 375-1200 people.
- Mostly Open Floor Plan Layout
- Can be combined with additional space(s) for up to 1,000,000 SF of adjacent space
- Fits 375 - 1,200 People
- Shell space
Fits 375-1200 people.
- Open Floor Plan Layout
- Can be combined with additional space(s) for up to 1,000,000 SF of adjacent space
- Fits 375 - 1,200 People
- Shell space.
Fits 375-1200 people.
- Open Floor Plan Layout
- Can be combined with additional space(s) for up to 1,000,000 SF of adjacent space
- Fits 375 - 1,200 People
- Shell space.
Fits 375-1200 people.
- Open Floor Plan Layout
- Can be combined with additional space(s) for up to 1,000,000 SF of adjacent space
- Fits 375 - 1,200 People
- Shell space.
Fits 375-1200 people.
- Open Floor Plan Layout
- Can be combined with additional space(s) for up to 1,000,000 SF of adjacent space
- Fits 375 - 1,200 People
- Shell space.
- Open Floor Plan Layout
- Can be combined with additional space(s) for up to 1,000,000 SF of adjacent space
- Fits 375 - 1,200 People
- Open Floor Plan Layout
- Can be combined with additional space(s) for up to 1,000,000 SF of adjacent space
- Fits 375 - 1,200 People
- Open Floor Plan Layout
- Can be combined with additional space(s) for up to 1,000,000 SF of adjacent space
- Fits 375 - 1,200 People
| Space | Size | Term | Rental Rate | Space Use | Condition | Available |
| 1st Floor | 100,000 SF | Negotiable | Upon Request Upon Request Upon Request Upon Request | Office | Shell Space | May 01, 2025 |
| 2nd Floor | 100,000 SF | Negotiable | Upon Request Upon Request Upon Request Upon Request | Office | Shell Space | May 01, 2025 |
| 3rd Floor | 100,000 SF | Negotiable | Upon Request Upon Request Upon Request Upon Request | Office | Shell Space | May 01, 2025 |
| 4th Floor | 100,000 SF | Negotiable | Upon Request Upon Request Upon Request Upon Request | Office | Shell Space | May 01, 2025 |
| 5th Floor | 100,000 SF | Negotiable | Upon Request Upon Request Upon Request Upon Request | Office | Shell Space | May 01, 2025 |
| 6th Floor | 100,000 SF | Negotiable | Upon Request Upon Request Upon Request Upon Request | Office | Shell Space | May 01, 2025 |
| 7th Floor | 100,000 SF | Negotiable | Upon Request Upon Request Upon Request Upon Request | Office | Shell Space | May 01, 2025 |
| 8th Floor | 100,000 SF | Negotiable | Upon Request Upon Request Upon Request Upon Request | Office | Shell Space | May 01, 2025 |
| 9th Floor | 100,000 SF | Negotiable | Upon Request Upon Request Upon Request Upon Request | Office | Shell Space | May 01, 2025 |
| 10th Floor | 100,000 SF | Negotiable | Upon Request Upon Request Upon Request Upon Request | Office | Shell Space | May 01, 2025 |
6200 NW 7th St - 1st Floor
6200 NW 7th St - 2nd Floor
6200 NW 7th St - 3rd Floor
6200 NW 7th St - 4th Floor
6200 NW 7th St - 5th Floor
6200 NW 7th St - 6th Floor
6200 NW 7th St - 7th Floor
6200 NW 7th St - 8th Floor
6200 NW 7th St - 9th Floor
6200 NW 7th St - 10th Floor
6200 NW 7th St - 1st Floor
| Size | 100,000 SF |
| Term | Negotiable |
| Rental Rate | Upon Request |
| Space Use | Office |
| Condition | Shell Space |
| Available | May 01, 2025 |
100,000 SF office available.
- Mostly Open Floor Plan Layout
- Fits 375 - 1,200 People
- Can be combined with additional space(s) for up to 1,000,000 SF of adjacent space
- Fits 375-1200 people.
6200 NW 7th St - 2nd Floor
| Size | 100,000 SF |
| Term | Negotiable |
| Rental Rate | Upon Request |
| Space Use | Office |
| Condition | Shell Space |
| Available | May 01, 2025 |
Fits 375-1200 people.
- Mostly Open Floor Plan Layout
- Fits 375 - 1,200 People
- Can be combined with additional space(s) for up to 1,000,000 SF of adjacent space
- Centrally located within South Florida
6200 NW 7th St - 3rd Floor
| Size | 100,000 SF |
| Term | Negotiable |
| Rental Rate | Upon Request |
| Space Use | Office |
| Condition | Shell Space |
| Available | May 01, 2025 |
Fits 375-1200 people.
- Mostly Open Floor Plan Layout
- Fits 375 - 1,200 People
- Can be combined with additional space(s) for up to 1,000,000 SF of adjacent space
- Shell space
6200 NW 7th St - 4th Floor
| Size | 100,000 SF |
| Term | Negotiable |
| Rental Rate | Upon Request |
| Space Use | Office |
| Condition | Shell Space |
| Available | May 01, 2025 |
Fits 375-1200 people.
- Open Floor Plan Layout
- Fits 375 - 1,200 People
- Can be combined with additional space(s) for up to 1,000,000 SF of adjacent space
- Shell space.
6200 NW 7th St - 5th Floor
| Size | 100,000 SF |
| Term | Negotiable |
| Rental Rate | Upon Request |
| Space Use | Office |
| Condition | Shell Space |
| Available | May 01, 2025 |
Fits 375-1200 people.
- Open Floor Plan Layout
- Fits 375 - 1,200 People
- Can be combined with additional space(s) for up to 1,000,000 SF of adjacent space
- Shell space.
6200 NW 7th St - 6th Floor
| Size | 100,000 SF |
| Term | Negotiable |
| Rental Rate | Upon Request |
| Space Use | Office |
| Condition | Shell Space |
| Available | May 01, 2025 |
Fits 375-1200 people.
- Open Floor Plan Layout
- Fits 375 - 1,200 People
- Can be combined with additional space(s) for up to 1,000,000 SF of adjacent space
- Shell space.
6200 NW 7th St - 7th Floor
| Size | 100,000 SF |
| Term | Negotiable |
| Rental Rate | Upon Request |
| Space Use | Office |
| Condition | Shell Space |
| Available | May 01, 2025 |
Fits 375-1200 people.
- Open Floor Plan Layout
- Fits 375 - 1,200 People
- Can be combined with additional space(s) for up to 1,000,000 SF of adjacent space
- Shell space.
6200 NW 7th St - 8th Floor
| Size | 100,000 SF |
| Term | Negotiable |
| Rental Rate | Upon Request |
| Space Use | Office |
| Condition | Shell Space |
| Available | May 01, 2025 |
- Open Floor Plan Layout
- Fits 375 - 1,200 People
- Can be combined with additional space(s) for up to 1,000,000 SF of adjacent space
6200 NW 7th St - 9th Floor
| Size | 100,000 SF |
| Term | Negotiable |
| Rental Rate | Upon Request |
| Space Use | Office |
| Condition | Shell Space |
| Available | May 01, 2025 |
- Open Floor Plan Layout
- Fits 375 - 1,200 People
- Can be combined with additional space(s) for up to 1,000,000 SF of adjacent space
6200 NW 7th St - 10th Floor
| Size | 100,000 SF |
| Term | Negotiable |
| Rental Rate | Upon Request |
| Space Use | Office |
| Condition | Shell Space |
| Available | May 01, 2025 |
- Open Floor Plan Layout
- Fits 375 - 1,200 People
- Can be combined with additional space(s) for up to 1,000,000 SF of adjacent space
Park Overview
Two best-in-class development sites are available within Miami's Waterford Business District, offering build-to-suit opportunities ideal for business. With existing national tenants and future development planned, Waterford Business District is a compelling opportunity for occupiers seeking a location in one of the most advantageous locations in the Miami MSA. The sites are pad-ready with entitlements in place for up to 1 million square feet of office space, 30,000 square feet of retail, 500 restaurant seats, a 10,000-square-foot health club, and four hotels totaling 962 rooms. Plans for a spec, 10-story Class-A office include LEED-efficient floor plates, tall ceilings (9'+), and a five-story parking deck. Current developments are underway in the park, including 195 multi-family units, with 2,000 square feet of retail space, multiple Hilton-branded hotels, and 30,000-square-foot The Shoppes at Blue Lagoon, including Starbucks, Panda Express, Chipotle Panera, and Bank United. In addition to the surrounding retail, conveniences within Waterford Business District include a tenant app, bike share program, shuttle service, sporting and fitness events, food pop-ups, networking, on-site daycare, modern conference facilities, multiple cafés, and outdoor waterfront spaces. Tenants will appreciate unparalleled site advantages, including excellent access to Route 836/ Dolphin Expressway and a central location within South Florida's foremost residential and business hubs. The site offers maximum brand visibility from Dolphin Expressway with a 65,000 daily traffic count and aerial brand exposure to over 1,000 daily flights at Miami International Airport.
Presented by

Waterford Business District | Miami, FL 33150
Hmm, there seems to have been an error sending your message. Please try again.
Thanks! Your message was sent.





