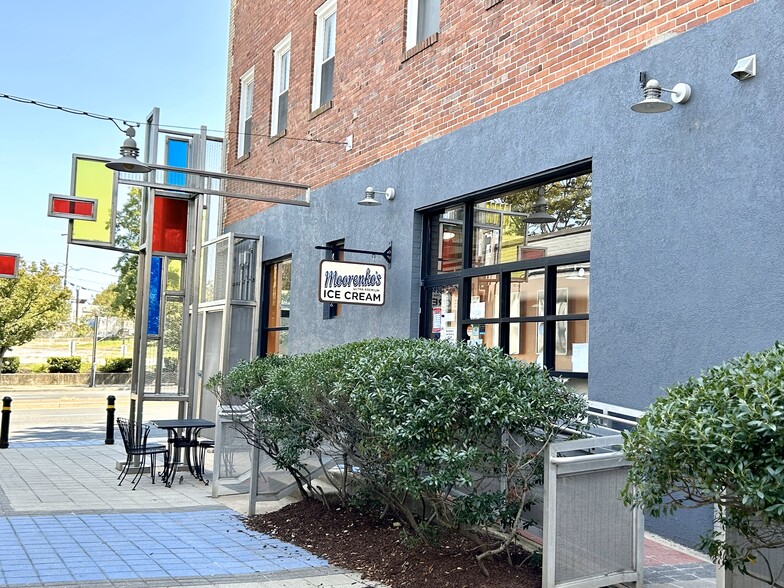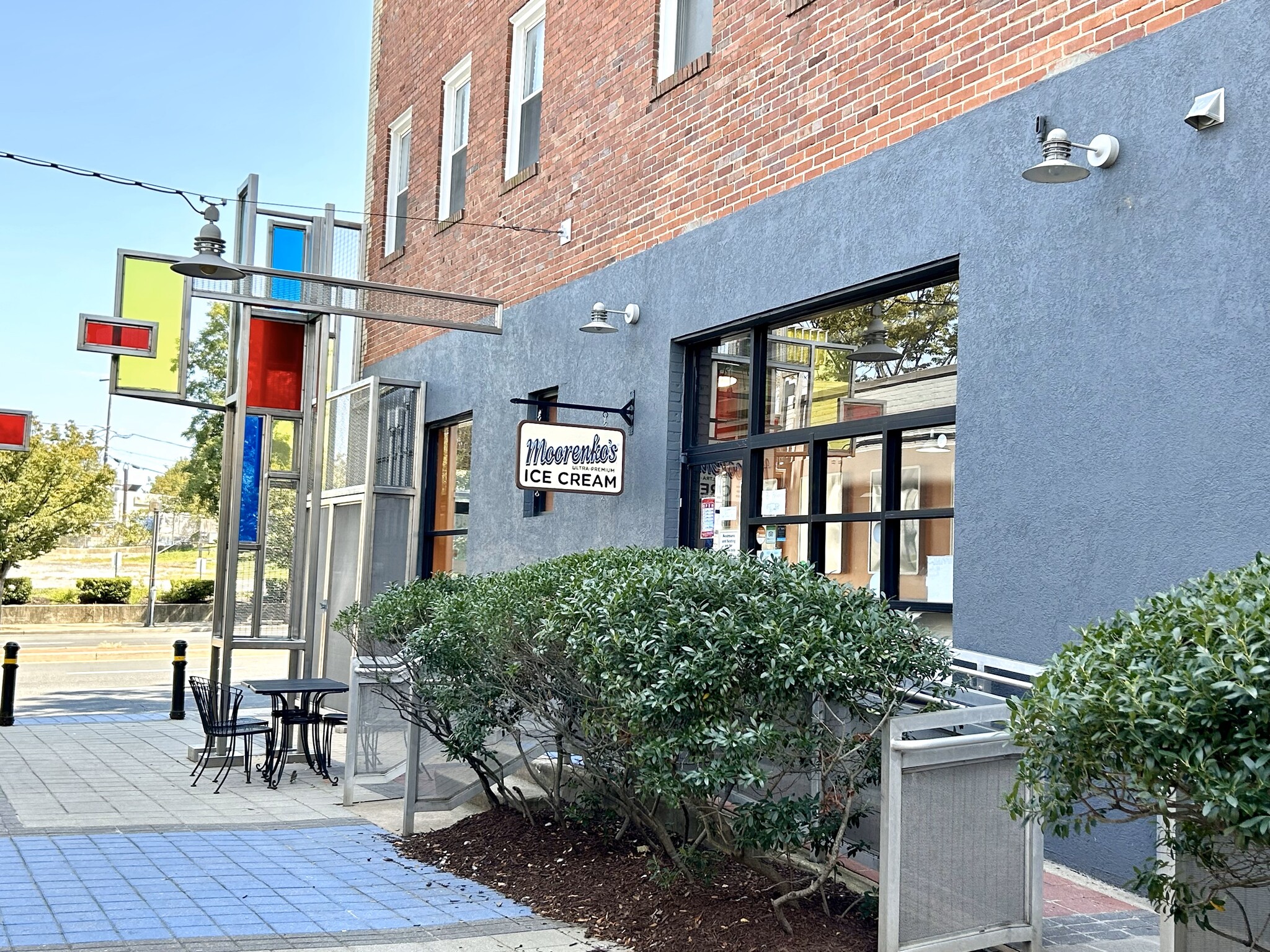
This feature is unavailable at the moment.
We apologize, but the feature you are trying to access is currently unavailable. We are aware of this issue and our team is working hard to resolve the matter.
Please check back in a few minutes. We apologize for the inconvenience.
- LoopNet Team
8040 Georgia Ave
Silver Spring, MD 20910
Blair Mill Art Center · Property For Lease

HIGHLIGHTS
- Experience the privilege of occupying truly unique spaces, thoughtfully crafted to meet a variety of professional needs. Located just steps from the M
PROPERTY FACTS
ABOUT THE PROPERTY
Two Unique Spaces Available - Blair Mill Art Center: ***SPACE #1 - Video Production Facility/ Creative Office with six private edit-suites or offices (can also be used for Salon Suites with minimal build-out) ***SPACE #2 - Storefront/Cafe/Coffee Shop - Currently Ice Cream Cafe (no hood) Each of these properties offers unique benefits tailored to their specific uses, ensuring that your business will find the perfect space to succeed.
- Air Conditioning
- Metro/Subway
- Signage
- Signalized Intersection
Listing ID: 28606777
Date on Market: 5/30/2023
Last Updated:
Address: 8040 Georgia Ave, Silver Spring, MD 20910
The Downtown Silver Spring Property at 8040 Georgia Ave, Silver Spring, MD 20910 is no longer being advertised on LoopNet.com. Contact the broker for information on availability.
PROPERTIES IN NEARBY NEIGHBORHOODS
- Downtown DC Commercial Real Estate
- Georgetown/Wisconsin Ave Commercial Real Estate
- Capitol Hill Commercial Real Estate
- Adams Morgan/Columbia Heights Commercial Real Estate
- Lower Northeast Commercial Real Estate
- Southwest/Navy Yard Commercial Real Estate
- H Street/NoMa Commercial Real Estate
- Ballston Commercial Real Estate
- National Landing Commercial Real Estate
- Connecticut Ave Northwest Commercial Real Estate
- National Mall Commercial Real Estate
- Downtown Bethesda Commercial Real Estate
- Dupont Circle Commercial Real Estate
- East Rockville Commercial Real Estate
- Downtown Silver Spring Commercial Real Estate
NEARBY LISTINGS
- 4520 East West Hwy, Bethesda MD
- 4800 Hampden Ln, Bethesda MD
- 1 Inventa Pl, Silver Spring MD
- 2 Bethesda Metro Ctr, Bethesda MD
- 5425-5481 Wisconsin Ave, Chevy Chase MD
- 1100 Wayne Ave, Silver Spring MD
- 5335 Wisconsin Ave NW, Washington DC
- Baltimore Ave, College Park MD
- 5335 Wisconsin Ave NW, Washington DC
- 2 Wisconsin Cir, Chevy Chase MD
- 6495 New Hampshire Ave, Hyattsville MD
- 6501-6507 America Blvd, Hyattsville MD
- 4915 St. Elmo Ave, Bethesda MD
- 8601 Georgia Ave, Silver Spring MD
- 6931 Arlington Rd, Bethesda MD

