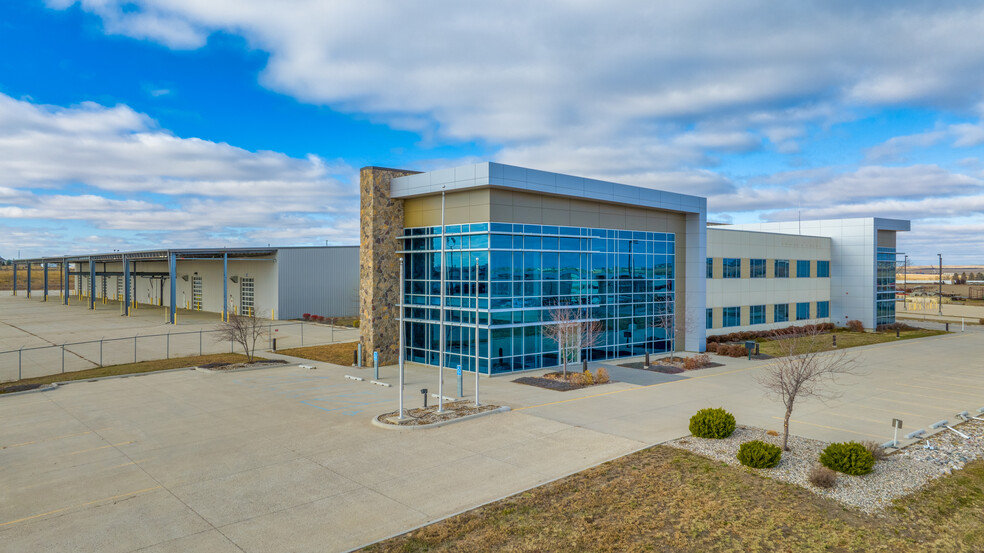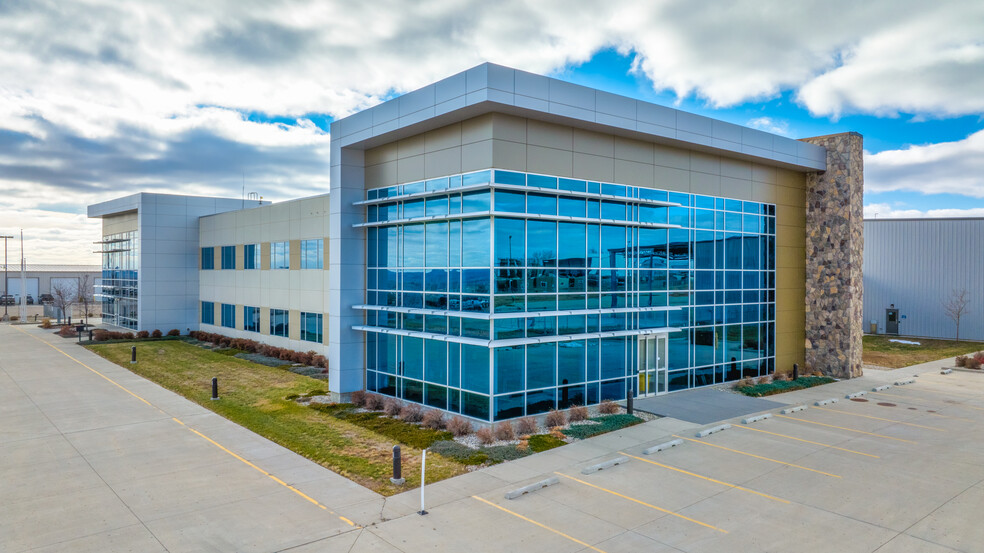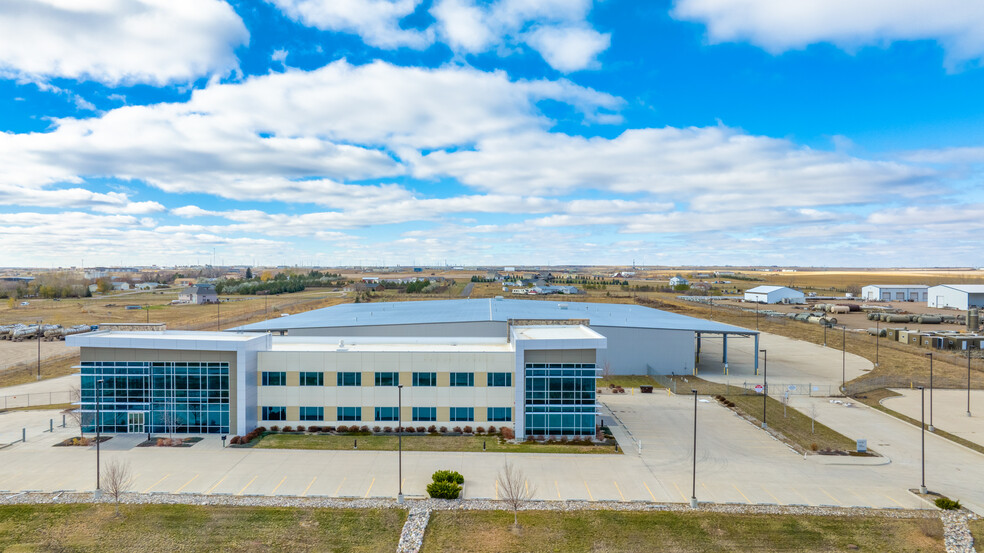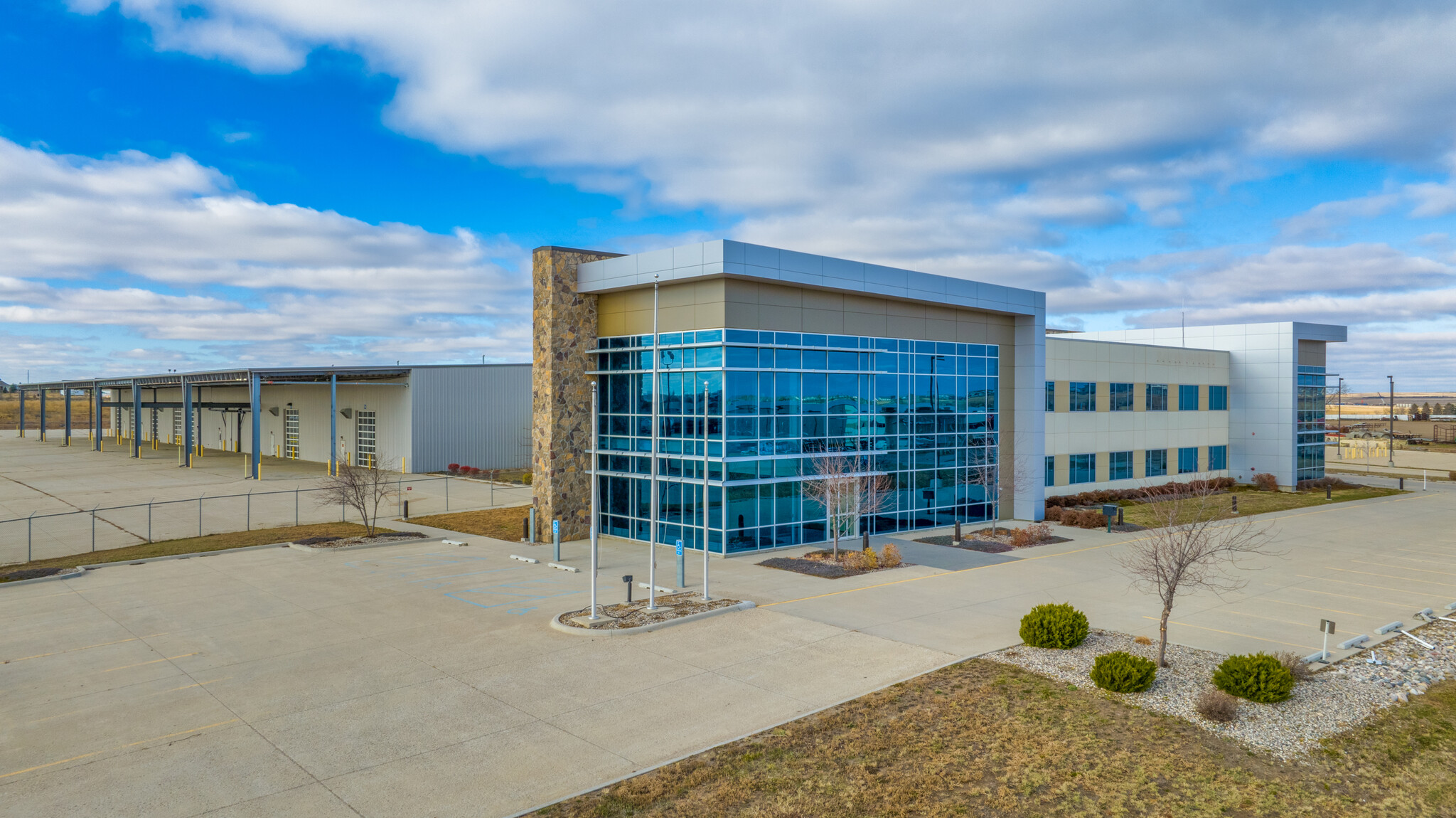
This feature is unavailable at the moment.
We apologize, but the feature you are trying to access is currently unavailable. We are aware of this issue and our team is working hard to resolve the matter.
Please check back in a few minutes. We apologize for the inconvenience.
- LoopNet Team
thank you

Your email has been sent!
805 48th Ave W
24,340 - 114,340 SF of Industrial Space Available in Williston, ND 58801



Highlights
- Fifteen Cranes - Twelve 2-ton, Two 5-ton, One 1-ton jib crane
- 10 Drive-Ins
- Fully Sprinkled Building
- 6 Drive-Thru Bays w/ 14'W x 16'H Glass OH Doors
- State of the Art Industrial & Office Facility
- 50' Exterior Canopy Providing Excess Storage
Features
all available spaces(3)
Display Rental Rate as
- Space
- Size
- Term
- Rental Rate
- Space Use
- Condition
- Available
This property has a total of 20 acres complete with one industrial unit and one administrative unit. The industrial shop is 92,000 SF and the administrative building is 23,000 SF. The subject property resides in very close proximity to Hwy 85 and within minutes of the Williston business district. It contains a fully fence in property and yard.
- Lease rate does not include utilities, property expenses or building services
- 6 Drive Ins
- Can be combined with additional space(s) for up to 114,340 SF of adjacent space
- Full service commercial kitchen and cafeteria
- Includes 23,000 SF of dedicated office space
- Space is in Excellent Condition
- Kitchen
- Furnished offices and conference rooms
+ PPE Wash Stations + Secure Shipping & Receiving Area + Shipping/Receiving Office + 36” Underground Pressure Testing Pit + (8) 2-ton OH Cranes + (2) 5-ton OH Cranes + (7) Drive-Ins + (2) Large Sliding Doors with Indoor/Outdoor Crane Service + (1) Paint Booth + (1) Wash Bay + First Floor Office & Cafeteria Access + Locker Rooms + Office Space Available
- Can be combined with additional space(s) for up to 114,340 SF of adjacent space
- (8) 2-ton OH Cranes & (2) 5-ton OH Cranes
- (2) Large Sliding Doors with Indoor/Outdoor Crane
- Locker Rooms
- Secure Shipping & Receiving Area w/ Office
- (7) Drive-Ins
- Paint Booth & Wash Bay
+ (4) 2-ton OH Cranes + (1) Jib Crane + (1) 1-ton OH crane in Welding/Machine Workshop + (7) Drive-Ins + (1) Wash Bay + (1) Paint Booth + Welding/Machine Workshop + Office Space Available
- Can be combined with additional space(s) for up to 114,340 SF of adjacent space
- (1) Jib Crane
- (7) Drive-Ins
- Welding/Machine Workshop
- (4) 2-ton OH Cranes
- (1) 1-ton OH crane in Welding/Machine Workshop
- Wash Bay and Paint Booth
| Space | Size | Term | Rental Rate | Space Use | Condition | Available |
| 1st Floor | 24,340 SF | Negotiable | $14.00 /SF/YR $1.17 /SF/MO $150.69 /m²/YR $12.56 /m²/MO $28,397 /MO $340,760 /YR | Industrial | Full Build-Out | Now |
| 1st Floor | 60,000 SF | Negotiable | Upon Request Upon Request Upon Request Upon Request Upon Request Upon Request | Industrial | - | Now |
| 1st Floor | 30,000 SF | Negotiable | Upon Request Upon Request Upon Request Upon Request Upon Request Upon Request | Industrial | Full Build-Out | Now |
1st Floor
| Size |
| 24,340 SF |
| Term |
| Negotiable |
| Rental Rate |
| $14.00 /SF/YR $1.17 /SF/MO $150.69 /m²/YR $12.56 /m²/MO $28,397 /MO $340,760 /YR |
| Space Use |
| Industrial |
| Condition |
| Full Build-Out |
| Available |
| Now |
1st Floor
| Size |
| 60,000 SF |
| Term |
| Negotiable |
| Rental Rate |
| Upon Request Upon Request Upon Request Upon Request Upon Request Upon Request |
| Space Use |
| Industrial |
| Condition |
| - |
| Available |
| Now |
1st Floor
| Size |
| 30,000 SF |
| Term |
| Negotiable |
| Rental Rate |
| Upon Request Upon Request Upon Request Upon Request Upon Request Upon Request |
| Space Use |
| Industrial |
| Condition |
| Full Build-Out |
| Available |
| Now |
1st Floor
| Size | 24,340 SF |
| Term | Negotiable |
| Rental Rate | $14.00 /SF/YR |
| Space Use | Industrial |
| Condition | Full Build-Out |
| Available | Now |
This property has a total of 20 acres complete with one industrial unit and one administrative unit. The industrial shop is 92,000 SF and the administrative building is 23,000 SF. The subject property resides in very close proximity to Hwy 85 and within minutes of the Williston business district. It contains a fully fence in property and yard.
- Lease rate does not include utilities, property expenses or building services
- Includes 23,000 SF of dedicated office space
- 6 Drive Ins
- Space is in Excellent Condition
- Can be combined with additional space(s) for up to 114,340 SF of adjacent space
- Kitchen
- Full service commercial kitchen and cafeteria
- Furnished offices and conference rooms
1st Floor
| Size | 60,000 SF |
| Term | Negotiable |
| Rental Rate | Upon Request |
| Space Use | Industrial |
| Condition | - |
| Available | Now |
+ PPE Wash Stations + Secure Shipping & Receiving Area + Shipping/Receiving Office + 36” Underground Pressure Testing Pit + (8) 2-ton OH Cranes + (2) 5-ton OH Cranes + (7) Drive-Ins + (2) Large Sliding Doors with Indoor/Outdoor Crane Service + (1) Paint Booth + (1) Wash Bay + First Floor Office & Cafeteria Access + Locker Rooms + Office Space Available
- Can be combined with additional space(s) for up to 114,340 SF of adjacent space
- Secure Shipping & Receiving Area w/ Office
- (8) 2-ton OH Cranes & (2) 5-ton OH Cranes
- (7) Drive-Ins
- (2) Large Sliding Doors with Indoor/Outdoor Crane
- Paint Booth & Wash Bay
- Locker Rooms
1st Floor
| Size | 30,000 SF |
| Term | Negotiable |
| Rental Rate | Upon Request |
| Space Use | Industrial |
| Condition | Full Build-Out |
| Available | Now |
+ (4) 2-ton OH Cranes + (1) Jib Crane + (1) 1-ton OH crane in Welding/Machine Workshop + (7) Drive-Ins + (1) Wash Bay + (1) Paint Booth + Welding/Machine Workshop + Office Space Available
- Can be combined with additional space(s) for up to 114,340 SF of adjacent space
- (4) 2-ton OH Cranes
- (1) Jib Crane
- (1) 1-ton OH crane in Welding/Machine Workshop
- (7) Drive-Ins
- Wash Bay and Paint Booth
- Welding/Machine Workshop
Property Overview
CBRE and eXp Realty are pleased to offer for sale or lease the former Baker Hughes facility in Williston, ND. Built in 2013, this institutional-quality asset sets the market for its best-in-class design and implements. With a natural barrier to entry for new product due to increases in construction costs, this asset gives the opportunity to immediately accommodate operations in the epicenter of the Bakken Shale Formation at a significant discount to replacement cost. Recent acceleration in Bakken activity has driven demand for facilities, allowing users and capital partners the opportunity to operate immediately through acquiring this turn-key asset. Meticulously designed for functionality and effective operations, this property sets the standard for facilities in the Bakken.
Manufacturing FACILITY FACTS
Presented by

805 48th Ave W
Hmm, there seems to have been an error sending your message. Please try again.
Thanks! Your message was sent.









