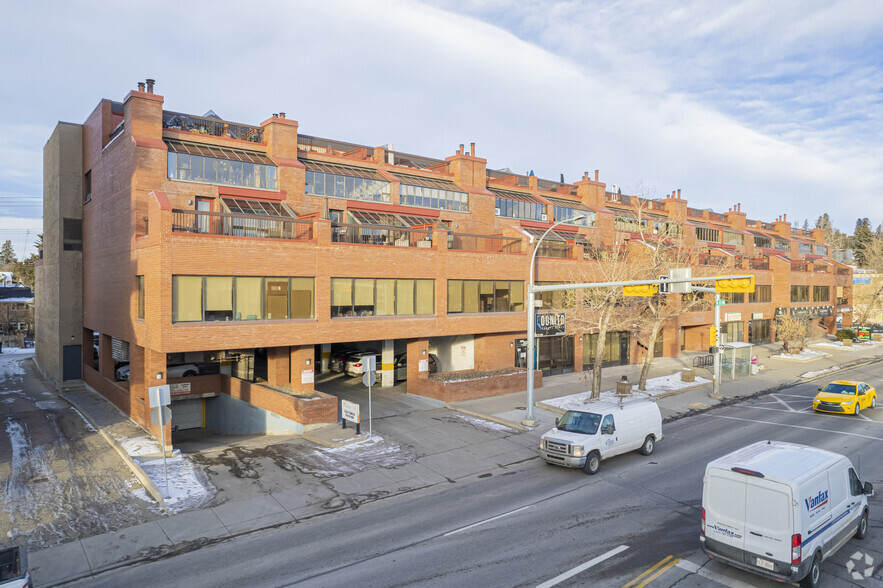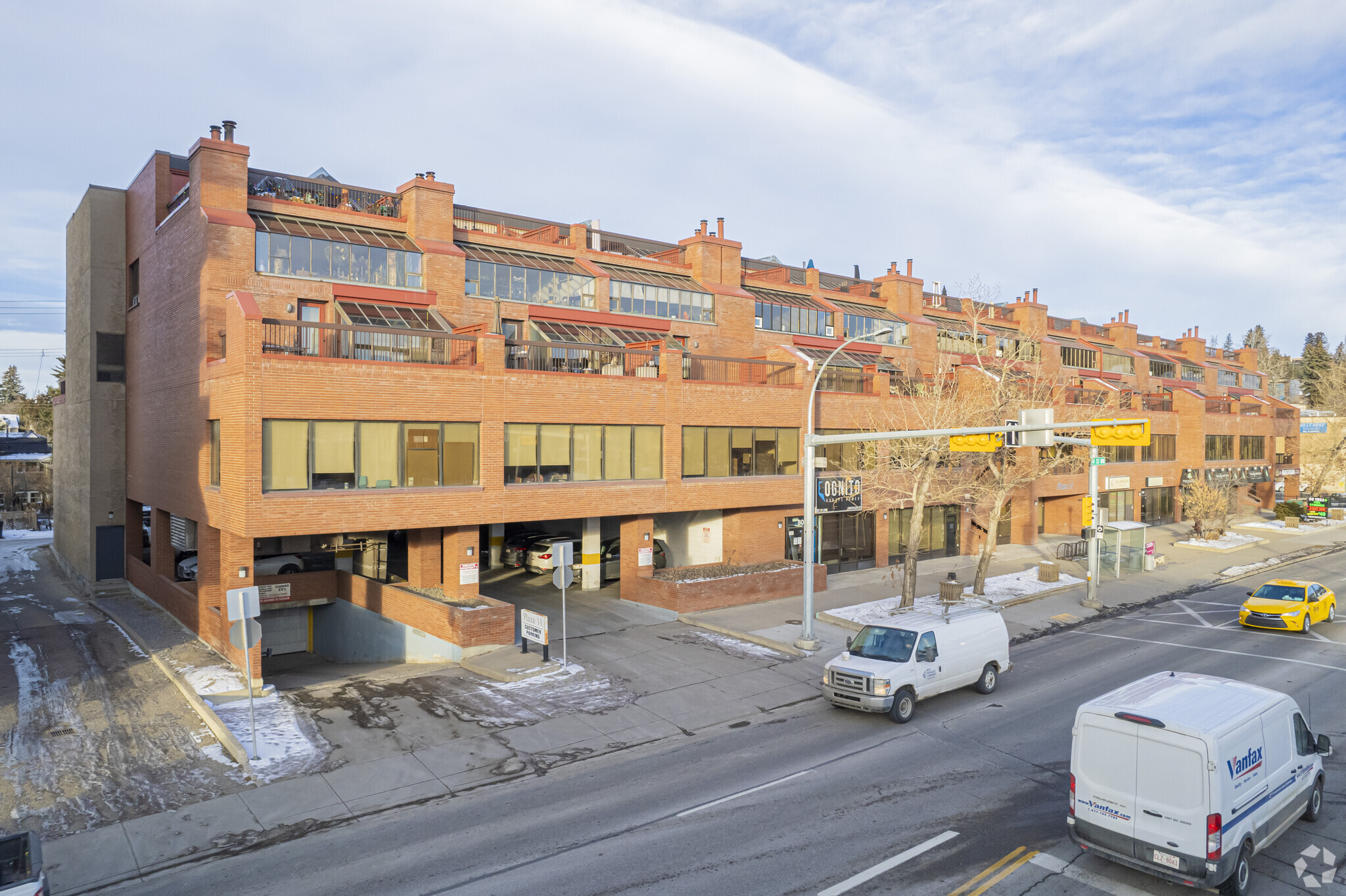
This feature is unavailable at the moment.
We apologize, but the feature you are trying to access is currently unavailable. We are aware of this issue and our team is working hard to resolve the matter.
Please check back in a few minutes. We apologize for the inconvenience.
- LoopNet Team
805-819 14th St NW
Calgary, AB T2N 2A4
Plaza 14 · Property For Lease

PROPERTY OVERVIEW
Welcome to 811 14 Street NW, a prime retail space for lease in the heart of Calgary. This highly desirable location offers a unique opportunity for businesses seeking a strategic and bustling environment. Situated in a vibrant neighborhood, the surrounding area is known for its dynamic mix of retail, residential, and commercial establishments, making it a hub of activity. Proximity to public transportation and major thoroughfares further enhances the property's convenience. Within a 3-kilometer radius, this corridor is dynamically energized by a vibrant daytime population exceeding 240,000. This bustling ecosystem is fueled by the proximity of thriving communities, including Hounsfield Heights/Briar Hill, Capitol Hill, and Kensington/Sunnyside. Businesses looking to thrive in a dynamic and well-connected community will find this space to be an ideal canvas for success.
- Signage
PROPERTY FACTS
ATTACHMENTS
| Tristone Commercial Real Estate - Proof |
Listing ID: 30911870
Date on Market: 2/8/2024
Last Updated:
Address: 805-819 14th St NW, Calgary, AB T2N 2A4
The North Hill/Downtown/Beltline Office Property at 805-819 14th St NW, Calgary, AB T2N 2A4 is no longer being advertised on LoopNet.com. Contact the broker for information on availability.
OFFICE PROPERTIES IN NEARBY NEIGHBORHOODS
NEARBY LISTINGS
- 903 8th Ave SW, Calgary AB
- 6715 8th St NE, Calgary AB
- 456 12th Ave SE, Calgary AB
- 6815 8th St NE, Calgary AB
- 1035 64th Av SE, Calgary AB
- 2120 Kensington Rd NW, Calgary AB
- 3809 9th St SE, Calgary AB
- 3526 26th St NE, Calgary AB
- 2315 30th Ave NE, Calgary AB
- 4623 Bowness Rd NW, Calgary AB
- 620 12 Ave SW, Calgary AB
- 801 6th Ave SW, Calgary AB
- 1235 26 Av SE, Calgary AB
- 2711 39th Ave NE, Calgary AB
- 3624 Burnsland Rd SE, Calgary AB

