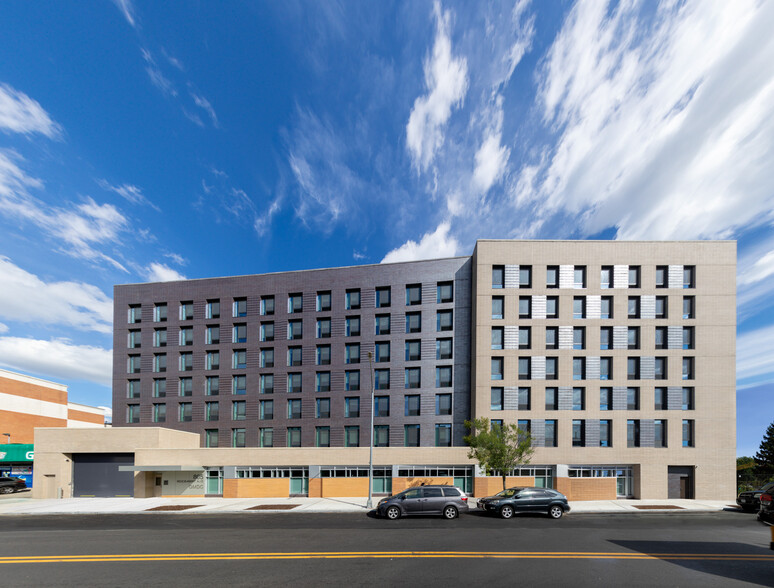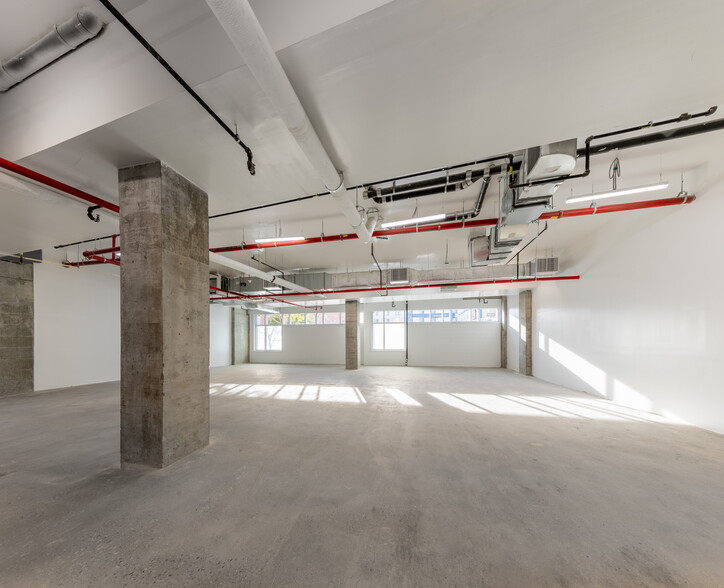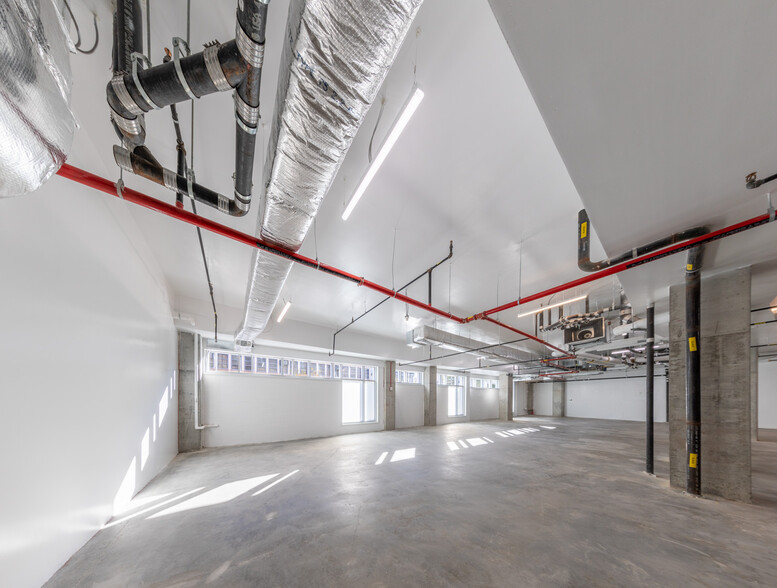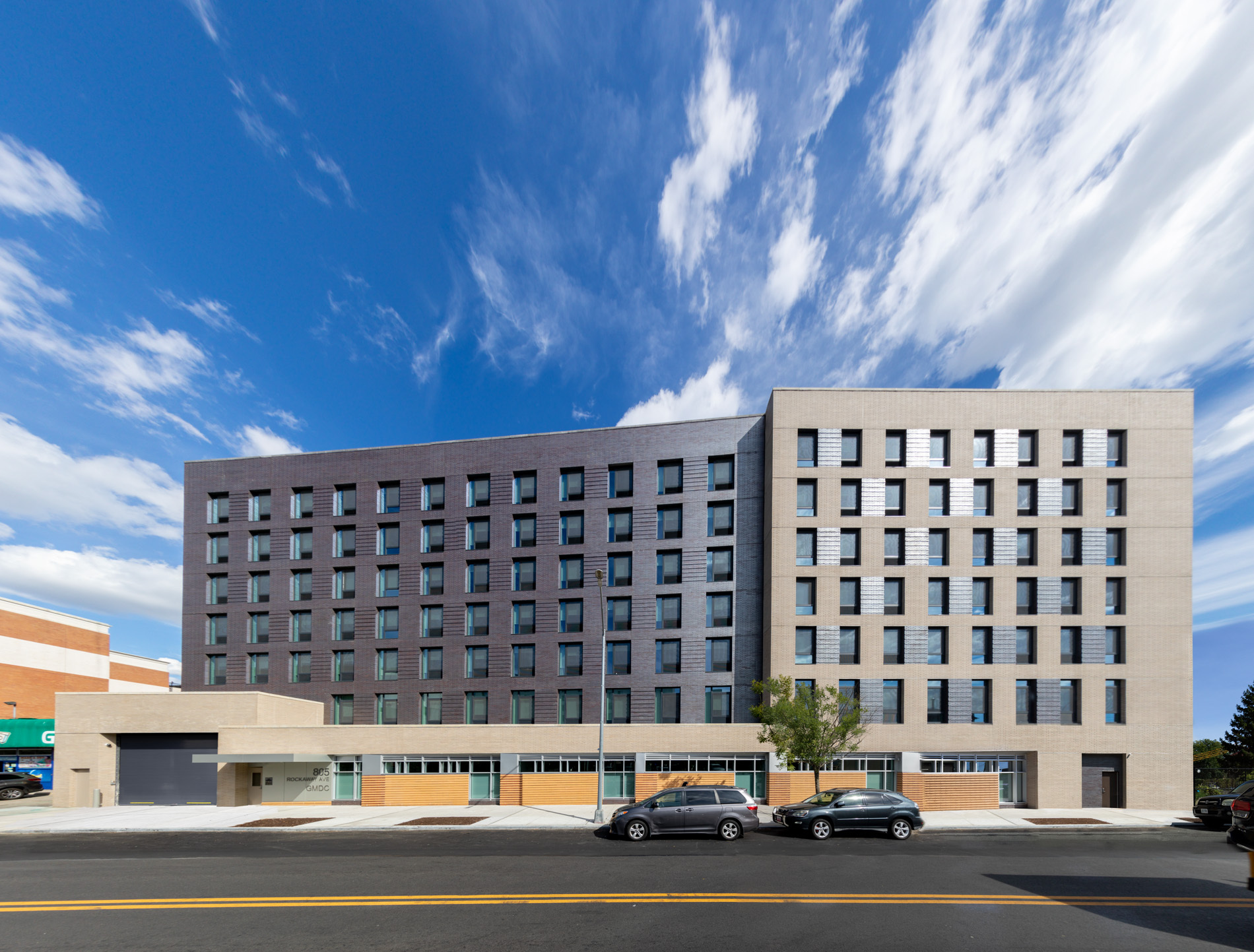
This feature is unavailable at the moment.
We apologize, but the feature you are trying to access is currently unavailable. We are aware of this issue and our team is working hard to resolve the matter.
Please check back in a few minutes. We apologize for the inconvenience.
- LoopNet Team
thank you

Your email has been sent!
GMDC Brownsville 805 Rockaway ave
1,251 - 16,128 SF of Industrial Space Available in Brooklyn, NY 11212



Highlights
- Ground Floor Spaces Exclusively
- Three Phase Power
- Natural Light Throughout
- Concrete Floors
- Loading Dock with Hydraulic Lift
- Shared Spray Booth
all available spaces(6)
Display Rental Rate as
- Space
- Size
- Term
- Rental Rate
- Space Use
- Condition
- Available
- Can be combined with additional space(s) for up to 8,947 SF of adjacent space
- Can be combined with additional space(s) for up to 4,543 SF of adjacent space
- Can be combined with additional space(s) for up to 4,543 SF of adjacent space
- Can be combined with additional space(s) for up to 8,947 SF of adjacent space
- Can be combined with additional space(s) for up to 2,638 SF of adjacent space
- Can be combined with additional space(s) for up to 2,638 SF of adjacent space
| Space | Size | Term | Rental Rate | Space Use | Condition | Available |
| 1st Floor - 1 | 3,048 SF | 6 Years | Upon Request Upon Request Upon Request Upon Request | Industrial | Full Build-Out | Now |
| 1st Floor - 10 | 1,587 SF | 6 Years | Upon Request Upon Request Upon Request Upon Request | Industrial | Full Build-Out | Now |
| 1st Floor - 2 | 2,956 SF | 6 Years | Upon Request Upon Request Upon Request Upon Request | Industrial | Full Build-Out | Now |
| 1st Floor - 6 | 5,899 SF | 7 Years | Upon Request Upon Request Upon Request Upon Request | Industrial | Full Build-Out | Now |
| 1st Floor - 7 | 1,387 SF | 6 Years | Upon Request Upon Request Upon Request Upon Request | Industrial | Full Build-Out | Now |
| 1st Floor - 9 | 1,251 SF | 6 Years | Upon Request Upon Request Upon Request Upon Request | Industrial | Full Build-Out | Now |
1st Floor - 1
| Size |
| 3,048 SF |
| Term |
| 6 Years |
| Rental Rate |
| Upon Request Upon Request Upon Request Upon Request |
| Space Use |
| Industrial |
| Condition |
| Full Build-Out |
| Available |
| Now |
1st Floor - 10
| Size |
| 1,587 SF |
| Term |
| 6 Years |
| Rental Rate |
| Upon Request Upon Request Upon Request Upon Request |
| Space Use |
| Industrial |
| Condition |
| Full Build-Out |
| Available |
| Now |
1st Floor - 2
| Size |
| 2,956 SF |
| Term |
| 6 Years |
| Rental Rate |
| Upon Request Upon Request Upon Request Upon Request |
| Space Use |
| Industrial |
| Condition |
| Full Build-Out |
| Available |
| Now |
1st Floor - 6
| Size |
| 5,899 SF |
| Term |
| 7 Years |
| Rental Rate |
| Upon Request Upon Request Upon Request Upon Request |
| Space Use |
| Industrial |
| Condition |
| Full Build-Out |
| Available |
| Now |
1st Floor - 7
| Size |
| 1,387 SF |
| Term |
| 6 Years |
| Rental Rate |
| Upon Request Upon Request Upon Request Upon Request |
| Space Use |
| Industrial |
| Condition |
| Full Build-Out |
| Available |
| Now |
1st Floor - 9
| Size |
| 1,251 SF |
| Term |
| 6 Years |
| Rental Rate |
| Upon Request Upon Request Upon Request Upon Request |
| Space Use |
| Industrial |
| Condition |
| Full Build-Out |
| Available |
| Now |
1st Floor - 1
| Size | 3,048 SF |
| Term | 6 Years |
| Rental Rate | Upon Request |
| Space Use | Industrial |
| Condition | Full Build-Out |
| Available | Now |
- Can be combined with additional space(s) for up to 8,947 SF of adjacent space
1st Floor - 10
| Size | 1,587 SF |
| Term | 6 Years |
| Rental Rate | Upon Request |
| Space Use | Industrial |
| Condition | Full Build-Out |
| Available | Now |
- Can be combined with additional space(s) for up to 4,543 SF of adjacent space
1st Floor - 2
| Size | 2,956 SF |
| Term | 6 Years |
| Rental Rate | Upon Request |
| Space Use | Industrial |
| Condition | Full Build-Out |
| Available | Now |
- Can be combined with additional space(s) for up to 4,543 SF of adjacent space
1st Floor - 6
| Size | 5,899 SF |
| Term | 7 Years |
| Rental Rate | Upon Request |
| Space Use | Industrial |
| Condition | Full Build-Out |
| Available | Now |
- Can be combined with additional space(s) for up to 8,947 SF of adjacent space
1st Floor - 7
| Size | 1,387 SF |
| Term | 6 Years |
| Rental Rate | Upon Request |
| Space Use | Industrial |
| Condition | Full Build-Out |
| Available | Now |
- Can be combined with additional space(s) for up to 2,638 SF of adjacent space
1st Floor - 9
| Size | 1,251 SF |
| Term | 6 Years |
| Rental Rate | Upon Request |
| Space Use | Industrial |
| Condition | Full Build-Out |
| Available | Now |
- Can be combined with additional space(s) for up to 2,638 SF of adjacent space
Property Overview
805 Rockaway Ave is a first-of-its-kind joint venture between two of New York City's premier non-profit organizations: Greenpoint Manufacturing & Design Center (GMDC) and The Bridge. This all new construction building will have independently run manufacturing and residential components. GMDC will be operating the ground floor industrial/manufacturing space that includes 10 units totaling over 30,000 sqft. Every manufacturing unit comes with access to a shared loading dock (equipped with a hydraulic lift), 3 phase power, and access to a shared spray booth.
Manufacturing FACILITY FACTS
Presented by

GMDC Brownsville | 805 Rockaway ave
Hmm, there seems to have been an error sending your message. Please try again.
Thanks! Your message was sent.


