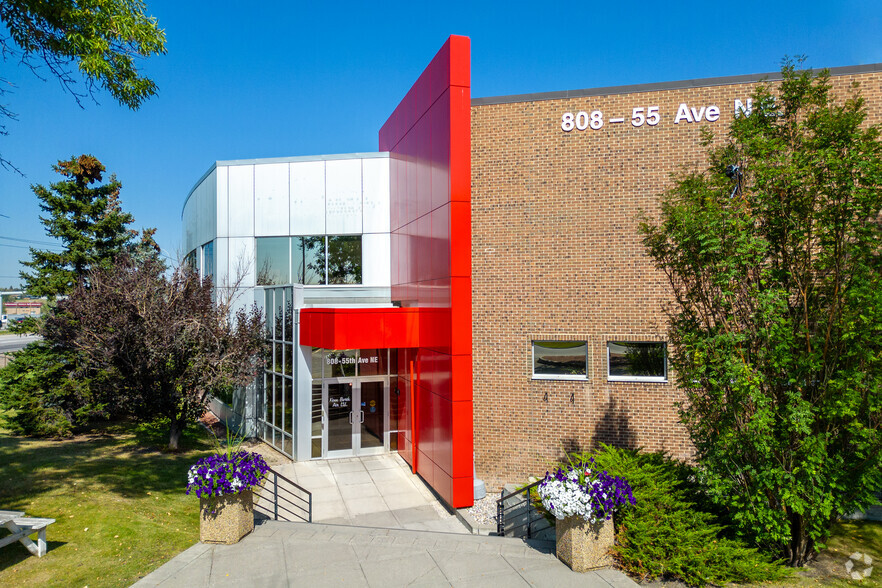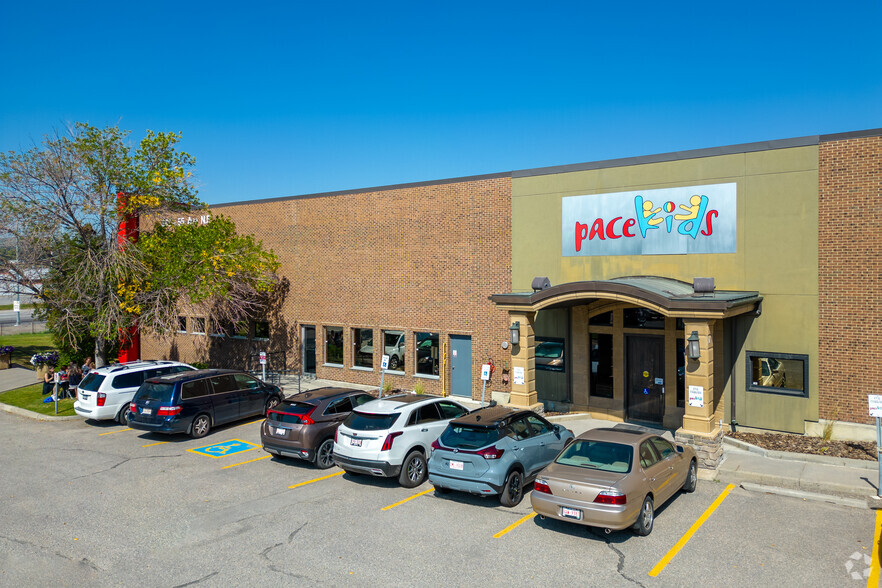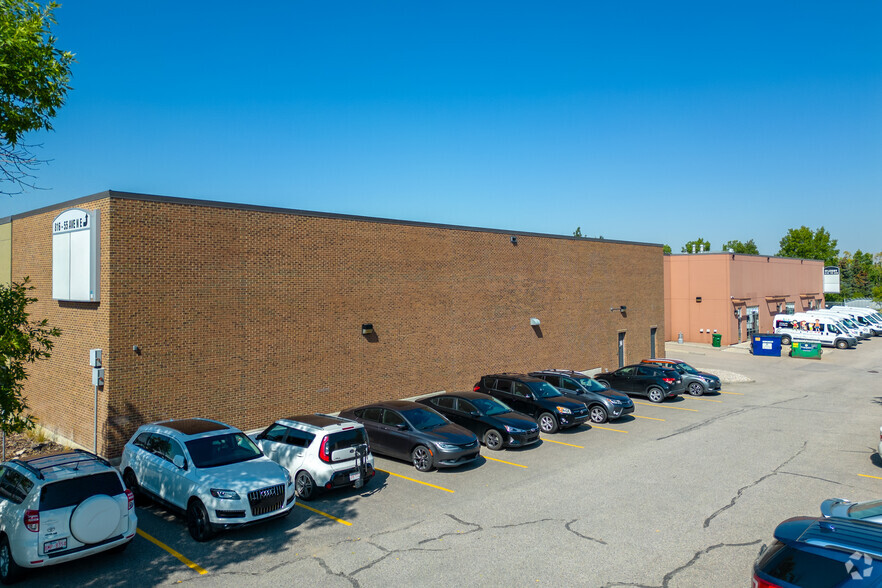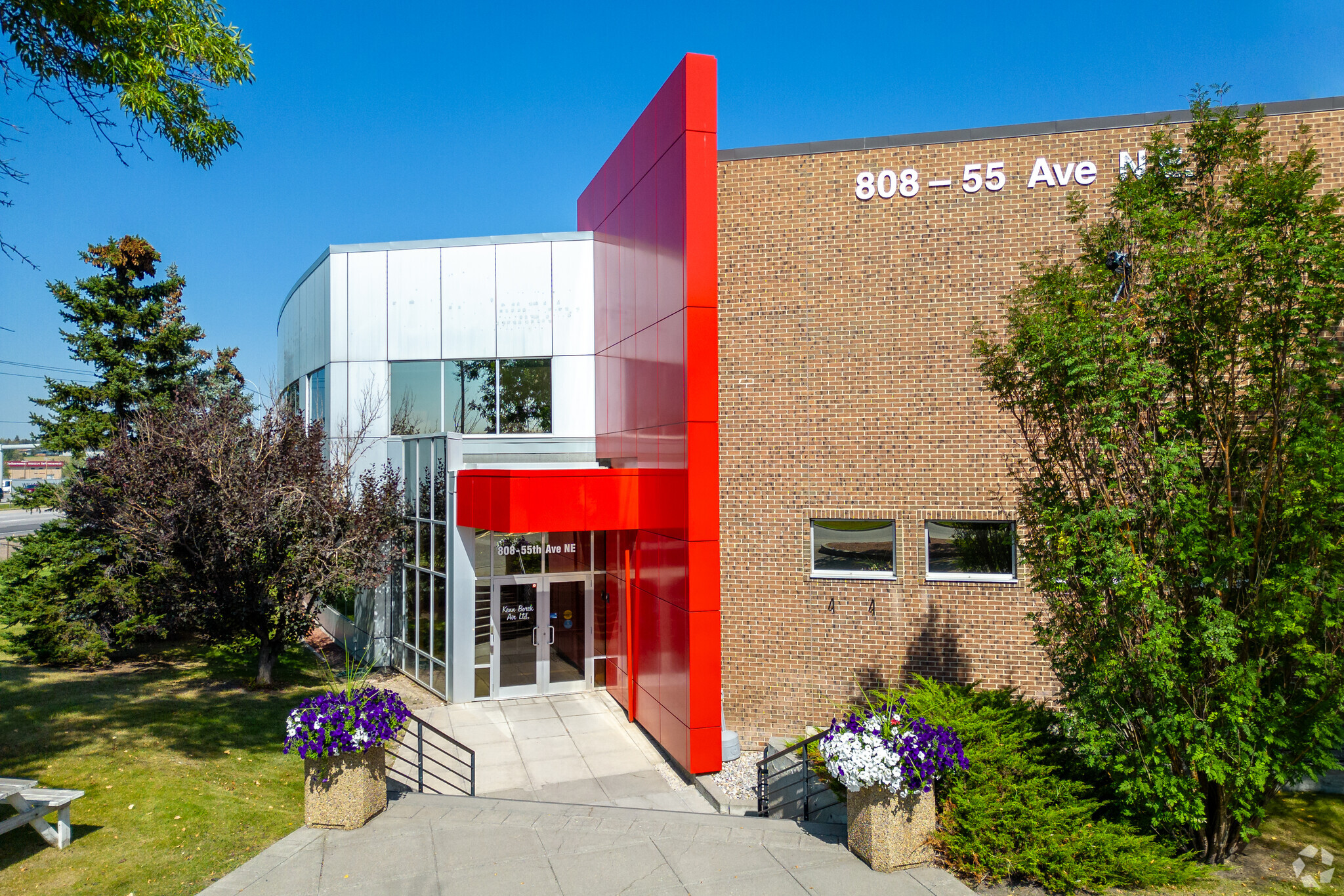
This feature is unavailable at the moment.
We apologize, but the feature you are trying to access is currently unavailable. We are aware of this issue and our team is working hard to resolve the matter.
Please check back in a few minutes. We apologize for the inconvenience.
- LoopNet Team
thank you

Your email has been sent!
808-816 55th Ave NE
5,500 - 32,396 SF of Space Available in Calgary, AB T2E 6Y4



Highlights
- Abundance of Free Parking in the Immediate Area.
- Abundance of Natural Light.
- Common Loading Area for Office Component.
- Surface Parking Free of Charge with an Abundance of Street Parking in the Immediate Area.
all available spaces(3)
Display Rental Rate as
- Space
- Size
- Term
- Rental Rate
- Space Use
- Condition
- Available
17 office, 4 training rooms, open areas, 2 kitchens, washroom with shower.
- Fully Built-Out as Standard Office
- 17 Private Offices
- Reception Area
- Fits 33 - 104 People
- Space is in Excellent Condition
- Kitchen
Warehouse space. Contiguous to 17,140 sq.ft.
- Fits 33 - 105 People
15 offices, 50 workstations, boardroom, 3 meeting rooms, 2 large training rooms, kitchen, reception.
- Fully Built-Out as Standard Office
- 15 Private Offices
- Reception Area
- Fits 35 - 112 People
- 50 Workstations
- Kitchen
| Space | Size | Term | Rental Rate | Space Use | Condition | Available |
| 1st Floor, Ste A | 13,011 SF | 5-10 Years | Upon Request Upon Request Upon Request Upon Request | Office | Full Build-Out | Now |
| 1st Floor - C | 5,500 SF | 5-10 Years | Upon Request Upon Request Upon Request Upon Request | Industrial | Partial Build-Out | Now |
| 2nd Floor, Ste A | 13,885 SF | 5-10 Years | Upon Request Upon Request Upon Request Upon Request | Office | Full Build-Out | Now |
1st Floor, Ste A
| Size |
| 13,011 SF |
| Term |
| 5-10 Years |
| Rental Rate |
| Upon Request Upon Request Upon Request Upon Request |
| Space Use |
| Office |
| Condition |
| Full Build-Out |
| Available |
| Now |
1st Floor - C
| Size |
| 5,500 SF |
| Term |
| 5-10 Years |
| Rental Rate |
| Upon Request Upon Request Upon Request Upon Request |
| Space Use |
| Industrial |
| Condition |
| Partial Build-Out |
| Available |
| Now |
2nd Floor, Ste A
| Size |
| 13,885 SF |
| Term |
| 5-10 Years |
| Rental Rate |
| Upon Request Upon Request Upon Request Upon Request |
| Space Use |
| Office |
| Condition |
| Full Build-Out |
| Available |
| Now |
1st Floor, Ste A
| Size | 13,011 SF |
| Term | 5-10 Years |
| Rental Rate | Upon Request |
| Space Use | Office |
| Condition | Full Build-Out |
| Available | Now |
17 office, 4 training rooms, open areas, 2 kitchens, washroom with shower.
- Fully Built-Out as Standard Office
- Fits 33 - 104 People
- 17 Private Offices
- Space is in Excellent Condition
- Reception Area
- Kitchen
1st Floor - C
| Size | 5,500 SF |
| Term | 5-10 Years |
| Rental Rate | Upon Request |
| Space Use | Industrial |
| Condition | Partial Build-Out |
| Available | Now |
Warehouse space. Contiguous to 17,140 sq.ft.
- Fits 33 - 105 People
2nd Floor, Ste A
| Size | 13,885 SF |
| Term | 5-10 Years |
| Rental Rate | Upon Request |
| Space Use | Office |
| Condition | Full Build-Out |
| Available | Now |
15 offices, 50 workstations, boardroom, 3 meeting rooms, 2 large training rooms, kitchen, reception.
- Fully Built-Out as Standard Office
- Fits 35 - 112 People
- 15 Private Offices
- 50 Workstations
- Reception Area
- Kitchen
Property Overview
Flex Office/Lab/Warehouse Space from 5,500 SF and Up. High Quality Improvements Throughout. Available Partially Furnished.
- Bus Line
- Signage
PROPERTY FACTS
SELECT TENANTS
- Floor
- Tenant Name
- Industry
- 1st
- Junewarren-Nickle's Energy Group
- Retailer
- 1st
- Kenn Borek Air Ltd
- Transportation and Warehousing
- 1st
- PaceKids
- Services
Presented by
Company Not Provided
808-816 55th Ave NE
Hmm, there seems to have been an error sending your message. Please try again.
Thanks! Your message was sent.








