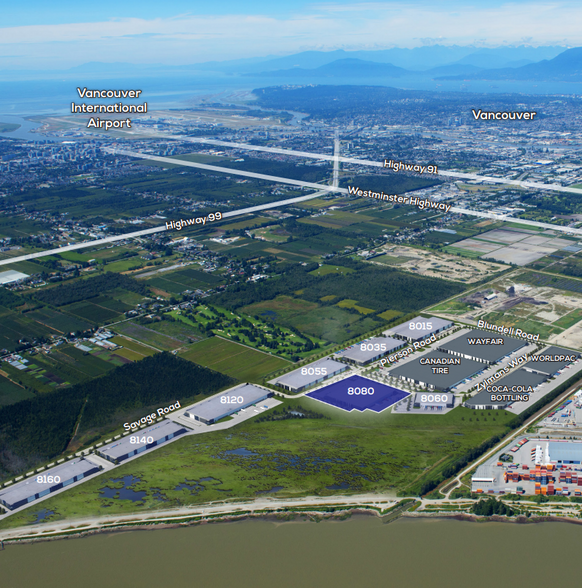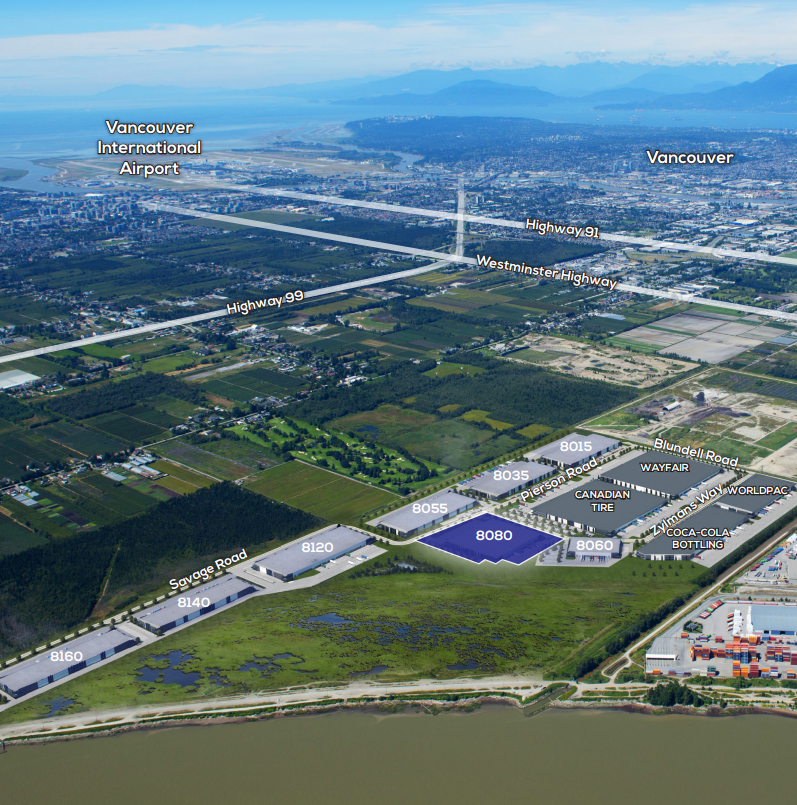
This feature is unavailable at the moment.
We apologize, but the feature you are trying to access is currently unavailable. We are aware of this issue and our team is working hard to resolve the matter.
Please check back in a few minutes. We apologize for the inconvenience.
- LoopNet Team
thank you

Your email has been sent!
8080 Zylmans Way
187,020 SF of 5-Star Industrial Space Available in Richmond, BC V6W 0C3

Highlights
- Close access to Vancouver International Airport
- Brand new construction
- Easy access to Westminster Highway, HWY 91, and HYW 99
- Join neighbouring warehousing facilities Canadian Tire, Coca-Cola, WayFair, and Worldpac
Features
all available space(1)
Display Rental Rate as
- Space
- Size
- Term
- Rental Rate
- Space Use
- Condition
- Available
Welcome to 8080 Zylmans Way, a premier industrial space offering 187,020 square feet of versatile warehouse facilities available for lease. This modern property features a 40’ clear ceiling height, 26 manual dock doors (8.5’ x 10’) with 40,000 lb hydraulic levelers, seals, and bumpers, and a generous 57’ x 40’ column grid. The facility includes a 60’ staging bay, a 60’ reinforced concrete loading apron, and two 16’ x 16’ electrically operated drive-in doors. The warehouse floor is designed to support a substantial 750 lbs per square foot live load, and the 195’ loading court with 25 dedicated trailer drops enhances operational efficiency. Additional amenities include LED lighting with motion sensors, an ESFR sprinkler system, high-volume destratification fans, and a 1,600 AMP, 347/600V, 3-phase electrical service. The property is built to the latest ASHRAE standards with insulated concrete tilt-up wall panels and features electrical rough-in for EV charging points. Office space is customizable to your needs, offering a functional and modern workspace.
- Space is in Excellent Condition
- Natural Light
- Electrical rough-in for EV charging points
- Offices built-to-suit
- 25 dedicated trailer drops
- Central Air and Heating
- LED lighting with motion sensors
- Warehouse floor designed for 750 lbs per square f
- Staging bay
| Space | Size | Term | Rental Rate | Space Use | Condition | Available |
| 1st Floor | 187,020 SF | 1-10 Years | Upon Request Upon Request Upon Request Upon Request | Industrial | Partial Build-Out | September 01, 2025 |
1st Floor
| Size |
| 187,020 SF |
| Term |
| 1-10 Years |
| Rental Rate |
| Upon Request Upon Request Upon Request Upon Request |
| Space Use |
| Industrial |
| Condition |
| Partial Build-Out |
| Available |
| September 01, 2025 |
1st Floor
| Size | 187,020 SF |
| Term | 1-10 Years |
| Rental Rate | Upon Request |
| Space Use | Industrial |
| Condition | Partial Build-Out |
| Available | September 01, 2025 |
Welcome to 8080 Zylmans Way, a premier industrial space offering 187,020 square feet of versatile warehouse facilities available for lease. This modern property features a 40’ clear ceiling height, 26 manual dock doors (8.5’ x 10’) with 40,000 lb hydraulic levelers, seals, and bumpers, and a generous 57’ x 40’ column grid. The facility includes a 60’ staging bay, a 60’ reinforced concrete loading apron, and two 16’ x 16’ electrically operated drive-in doors. The warehouse floor is designed to support a substantial 750 lbs per square foot live load, and the 195’ loading court with 25 dedicated trailer drops enhances operational efficiency. Additional amenities include LED lighting with motion sensors, an ESFR sprinkler system, high-volume destratification fans, and a 1,600 AMP, 347/600V, 3-phase electrical service. The property is built to the latest ASHRAE standards with insulated concrete tilt-up wall panels and features electrical rough-in for EV charging points. Office space is customizable to your needs, offering a functional and modern workspace.
- Space is in Excellent Condition
- Central Air and Heating
- Natural Light
- LED lighting with motion sensors
- Electrical rough-in for EV charging points
- Warehouse floor designed for 750 lbs per square f
- Offices built-to-suit
- Staging bay
- 25 dedicated trailer drops
Property Overview
Welcome to 8080 Zylmans Way, a premier industrial space offering 187,020 square feet of versatile warehouse facilities available for lease. This modern property features a 40’ clear ceiling height, 26 manual dock doors (8.5’ x 10’) with 40,000 lb hydraulic levelers, seals, and bumpers, and a generous 57’ x 40’ column grid. The facility includes a 60’ staging bay, a 60’ reinforced concrete loading apron, and two 16’ x 16’ electrically operated drive-in doors. The warehouse floor is designed to support a substantial 750 lbs per square foot live load, and the 195’ loading court with 25 dedicated trailer drops enhances operational efficiency. Additional amenities include LED lighting with motion sensors, an ESFR sprinkler system, high-volume destratification fans, and a 1,600 AMP, 347/600V, 3-phase electrical service. The property is built to the latest ASHRAE standards with insulated concrete tilt-up wall panels and features electrical rough-in for EV charging points. Office space is customizable to your needs, offering a functional and modern workspace.
Industrial FACILITY FACTS
Learn More About Renting Industrial Properties
Presented by

8080 Zylmans Way
Hmm, there seems to have been an error sending your message. Please try again.
Thanks! Your message was sent.





