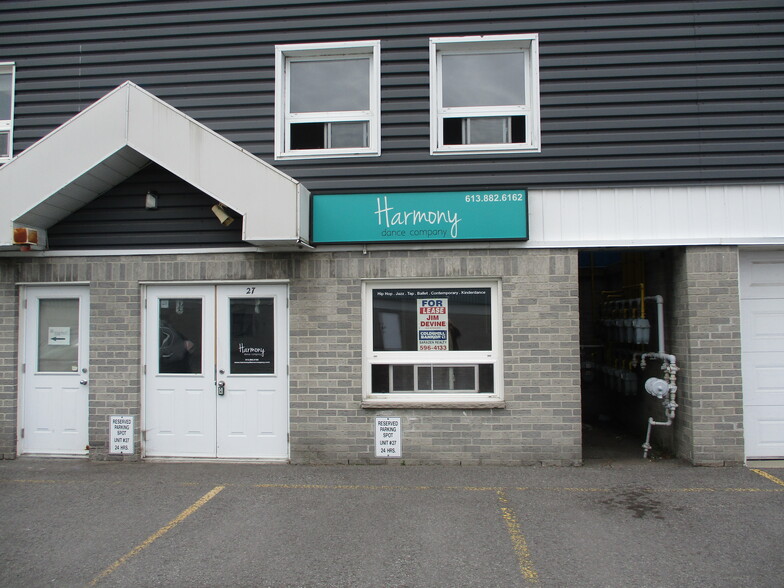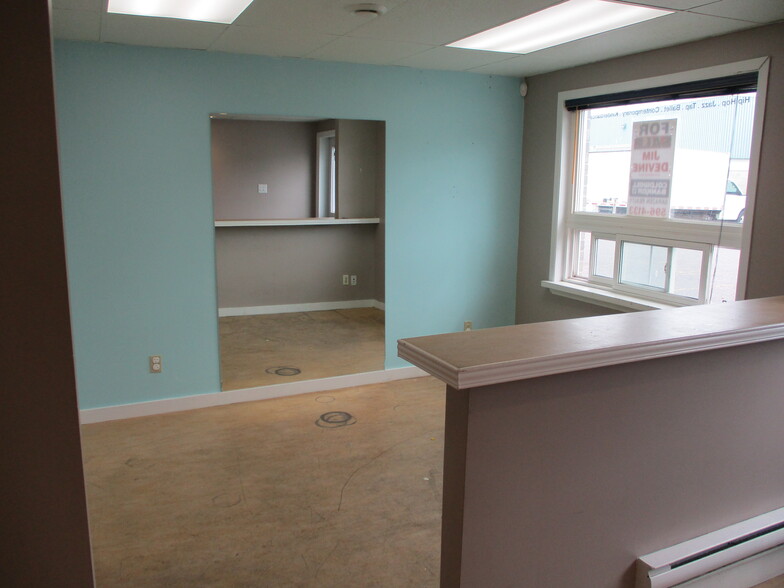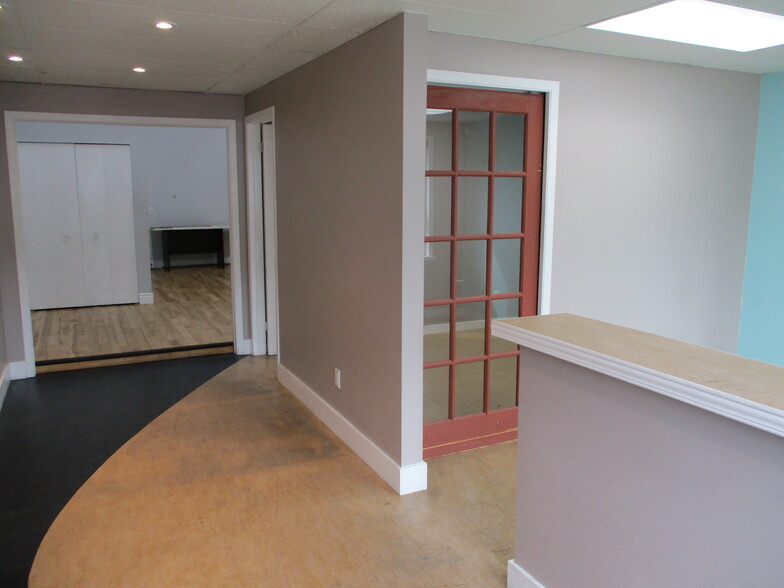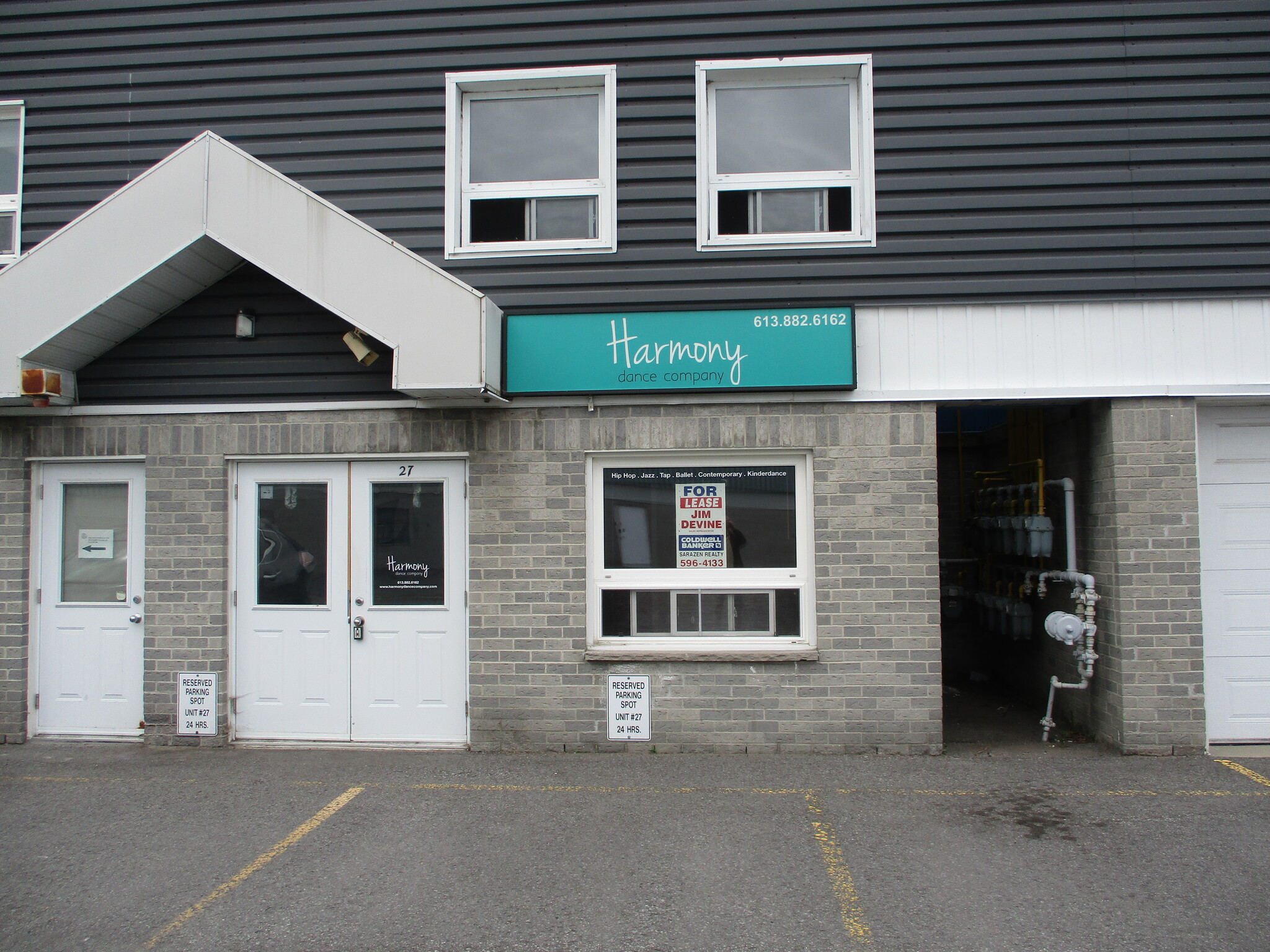
This feature is unavailable at the moment.
We apologize, but the feature you are trying to access is currently unavailable. We are aware of this issue and our team is working hard to resolve the matter.
Please check back in a few minutes. We apologize for the inconvenience.
- LoopNet Team
thank you

Your email has been sent!
81 Auriga Dr - 81 Auriga Dr
1,800 SF Industrial Condo Unit Offered at $370,568 USD in Ottawa, ON K2E 7Y5



Property Facts
| Price | $370,568 USD | Building Class | C |
| Unit Size | 1,800 SF | Floors | 2 |
| No. Units | 1 | Typical Floor Size | 36,765 SF |
| Total Building Size | 73,530 SF | Year Built | 1980 |
| Property Type | Flex (Condo) | Lot Size | 2.50 AC |
| Property Subtype | Light Manufacturing | Parking Ratio | 1.35/1,000 SF |
| Sale Type | Investment |
| Price | $370,568 USD |
| Unit Size | 1,800 SF |
| No. Units | 1 |
| Total Building Size | 73,530 SF |
| Property Type | Flex (Condo) |
| Property Subtype | Light Manufacturing |
| Sale Type | Investment |
| Building Class | C |
| Floors | 2 |
| Typical Floor Size | 36,765 SF |
| Year Built | 1980 |
| Lot Size | 2.50 AC |
| Parking Ratio | 1.35/1,000 SF |
1 Unit Available
Unit 35
| Unit Size | 1,800 SF | Condo Use | Industrial |
| Price | $370,568 USD | Sale Type | Investment |
| Price Per SF | $205.87 USD |
| Unit Size | 1,800 SF |
| Price | $370,568 USD |
| Price Per SF | $205.87 USD |
| Condo Use | Industrial |
| Sale Type | Investment |
Description
Light industrial condo unit with mezzanine featuring open-concept warehouse/work area with 8' ceiling height including one boardroom/office/meeting room and
washroom on the second floor (mez). Features also include one garage bay door (grade loading) and 100 amp service on the ground floor. Two (2) reserved parking spaces located in front of the garage and front door. Additional visitor parking located at the back of the building.
Sale Notes
Light industrial condo unit with mezzanine featuring open-concept warehouse/work area with 8' ceiling height including one boardroom/office/meeting room and
washroom on the second floor (mez). Features also include one garage bay door (grade loading) and 100 amp service on the ground floor. Two (2) reserved parking spaces located in front of the garage and front door. Additional visitor parking located at the back of the building.
Amenities
- Security System
- Signage
- Accent Lighting
Utilities
- Lighting - Fluorescent
- Gas - Natural
zoning
| Zoning Code | IG5 (Light Industrial/Retail) |
| IG5 (Light Industrial/Retail) |
Presented by

81 Auriga Dr - 81 Auriga Dr
Hmm, there seems to have been an error sending your message. Please try again.
Thanks! Your message was sent.



