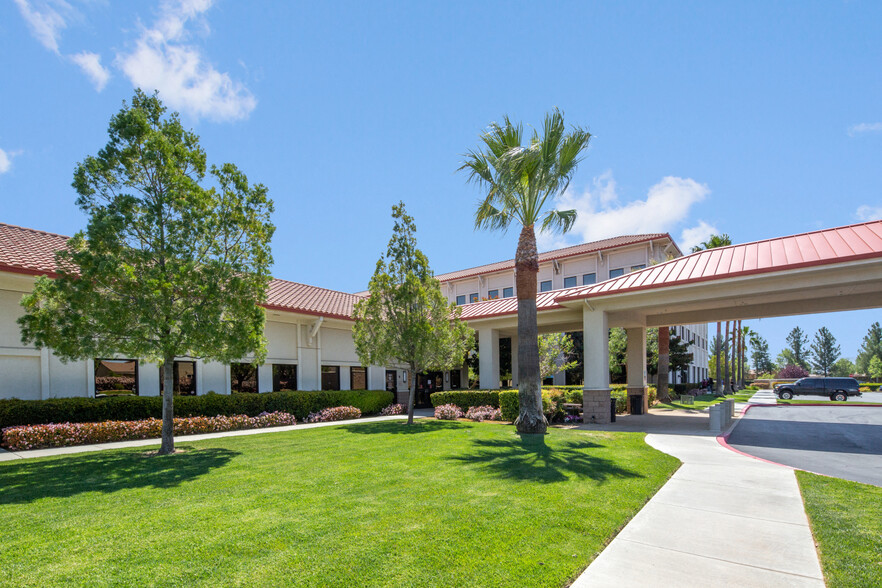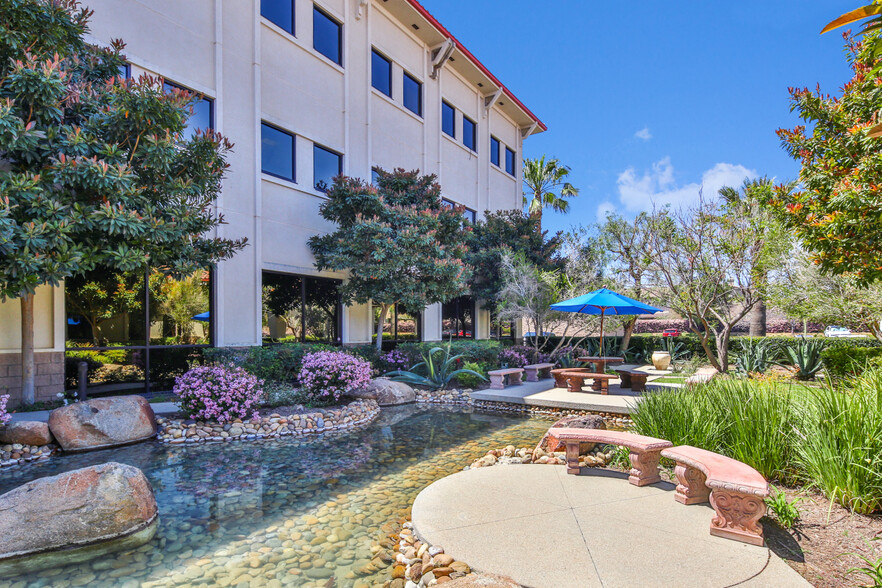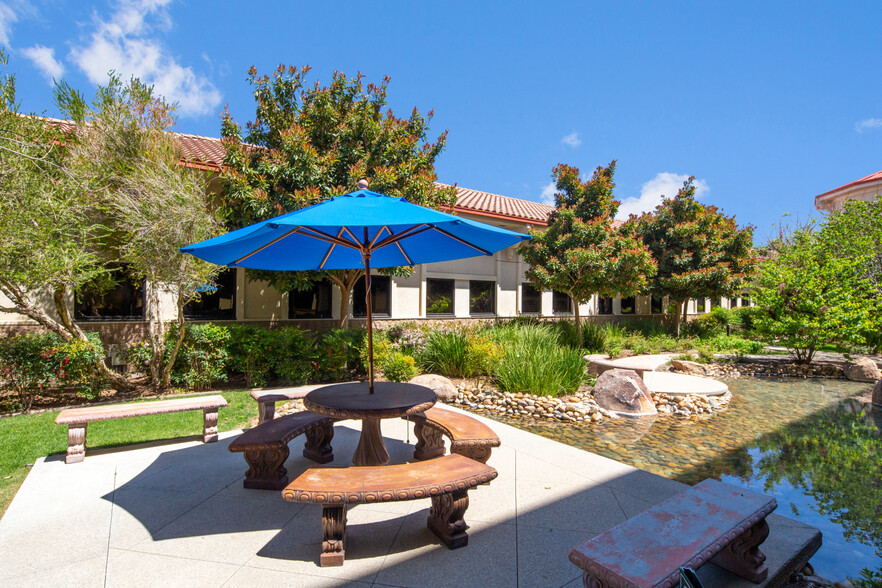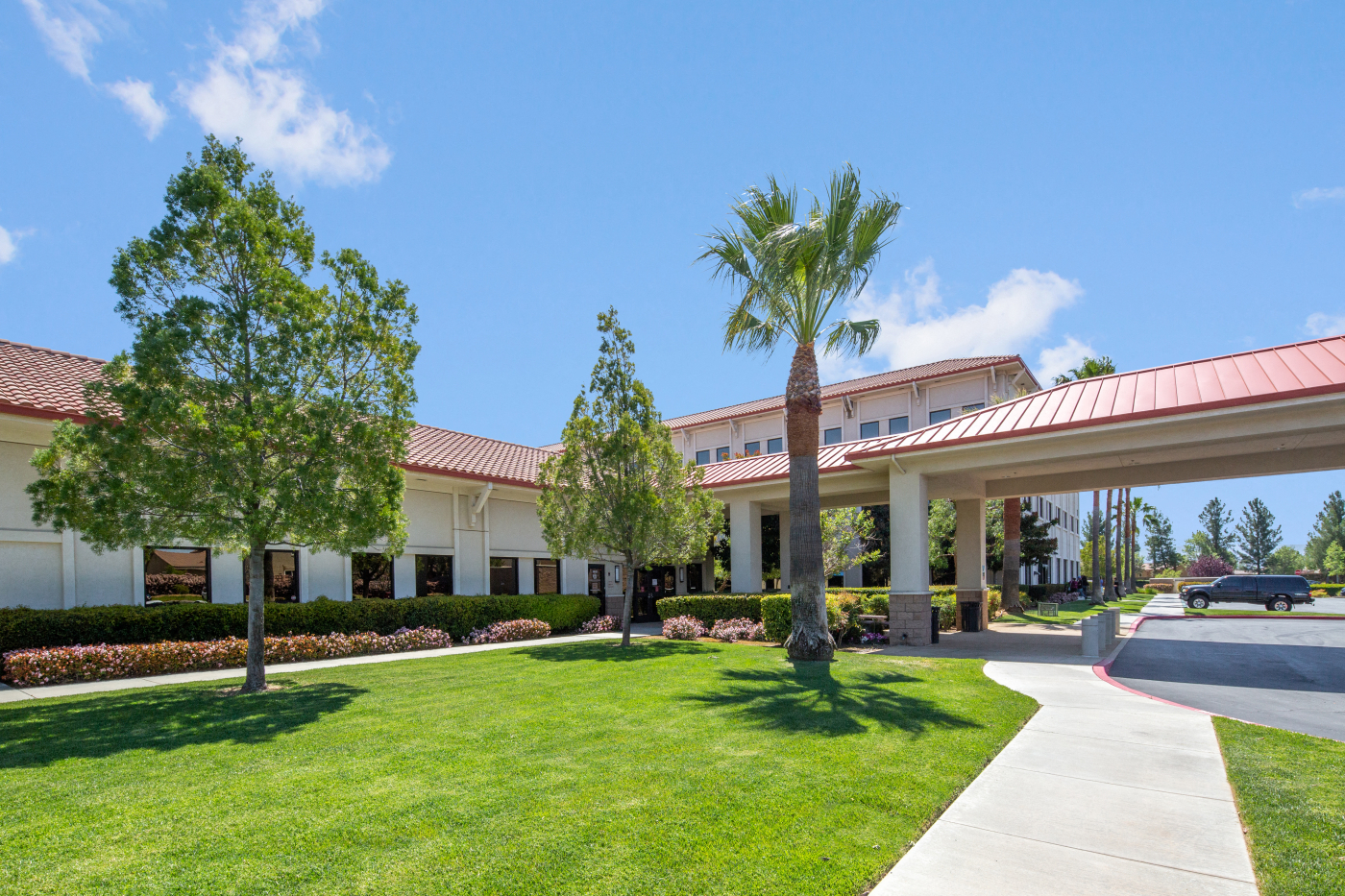
This feature is unavailable at the moment.
We apologize, but the feature you are trying to access is currently unavailable. We are aware of this issue and our team is working hard to resolve the matter.
Please check back in a few minutes. We apologize for the inconvenience.
- LoopNet Team
thank you

Your email has been sent!
81 S Highland Springs Ave
15,782 SF of 4-Star Office/Medical Space Available in Beaumont, CA 92223



Highlights
- Within close proximity to the I-10 Freeway and nearby shopping and restaurants
- Covered patient drop-off area in both front and rear of facility
- Healing Garden where visitors can wait for the patient and have access to Wi-Fi.
- Onsite Pharmacy for patient prescriptions
- Spacious lobby with separate privacy area for registration and dedicated patient discharge area
all available space(1)
Display Rental Rate as
- Space
- Size
- Term
- Rental Rate
- Space Use
- Condition
- Available
Located in the newest Class A medical office building in the Beaumont/Banning submarket -The Highland Springs Medical Center. Generous size administrative space and generous size employee breakroom and locker rooms. Dedicated drive up area for easy loading and unloading of equipment and supplies. Healing Garden where visitors can wait for the patient and have access to building Wi-Fi. Onsite Pharmacy for patient prescriptions
- Fully Built-Out as Health Care Space
- Partitioned Offices
- Space is in Excellent Condition
- State-of-the-art Ambulatory Surgical Suite
- Generously sized Admin space
- Close Proximity to I-10 Freeway
- Fits 40 - 127 People
- Finished Ceilings: 12’
- Laboratory
- 4 Operating Rooms and 1 Procedure Room
- Spacious Lobby
- Surrounded by +/- 4,900 New Homes
| Space | Size | Term | Rental Rate | Space Use | Condition | Available |
| 1st Floor, Ste 100 | 15,782 SF | Negotiable | Upon Request Upon Request Upon Request Upon Request | Office/Medical | Full Build-Out | Now |
1st Floor, Ste 100
| Size |
| 15,782 SF |
| Term |
| Negotiable |
| Rental Rate |
| Upon Request Upon Request Upon Request Upon Request |
| Space Use |
| Office/Medical |
| Condition |
| Full Build-Out |
| Available |
| Now |
1st Floor, Ste 100
| Size | 15,782 SF |
| Term | Negotiable |
| Rental Rate | Upon Request |
| Space Use | Office/Medical |
| Condition | Full Build-Out |
| Available | Now |
Located in the newest Class A medical office building in the Beaumont/Banning submarket -The Highland Springs Medical Center. Generous size administrative space and generous size employee breakroom and locker rooms. Dedicated drive up area for easy loading and unloading of equipment and supplies. Healing Garden where visitors can wait for the patient and have access to building Wi-Fi. Onsite Pharmacy for patient prescriptions
- Fully Built-Out as Health Care Space
- Fits 40 - 127 People
- Partitioned Offices
- Finished Ceilings: 12’
- Space is in Excellent Condition
- Laboratory
- State-of-the-art Ambulatory Surgical Suite
- 4 Operating Rooms and 1 Procedure Room
- Generously sized Admin space
- Spacious Lobby
- Close Proximity to I-10 Freeway
- Surrounded by +/- 4,900 New Homes
Property Overview
Highland Springs Medical Center offers a State-of-the-art Ambulatory Surgical Suite in excellent condition. The space includes (4) Operating Rooms, (1) Procedure Room, (12) Pre/Post-op Patient Bays, and (2) private Patient Rooms. Also offers generously sized administrative offices, employee breakroom, and Physician/Staff locker rooms with showers. Highland Springs Medical Center is located in the heart of the Beaumont/Banning. The region is experiencing explosion growth and is recognized as one of the fastest growing areas in the state. Over 20,000 new homes are in the development phase within 5 miles of the property.
- Atrium
- Courtyard
- Pond
- Signage
- Wi-Fi
- Outdoor Seating
PROPERTY FACTS
Presented by

81 S Highland Springs Ave
Hmm, there seems to have been an error sending your message. Please try again.
Thanks! Your message was sent.





