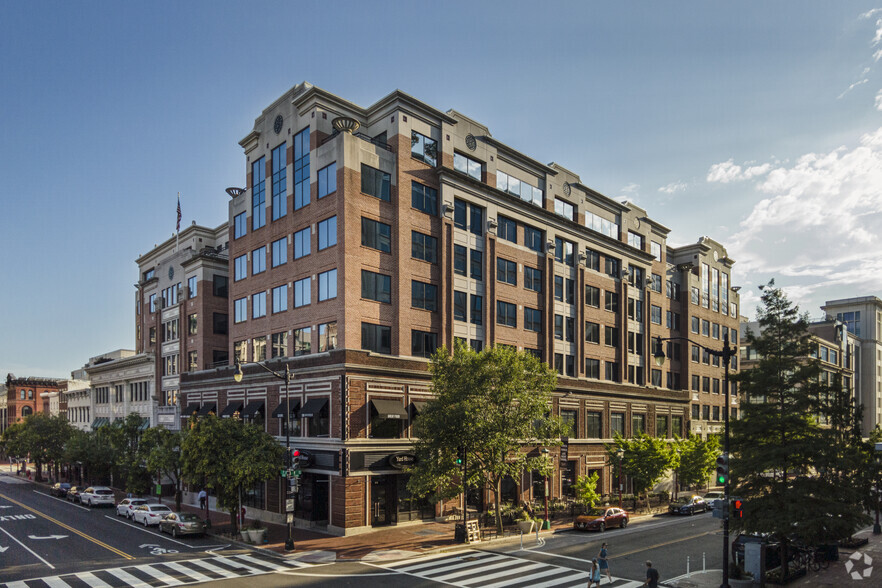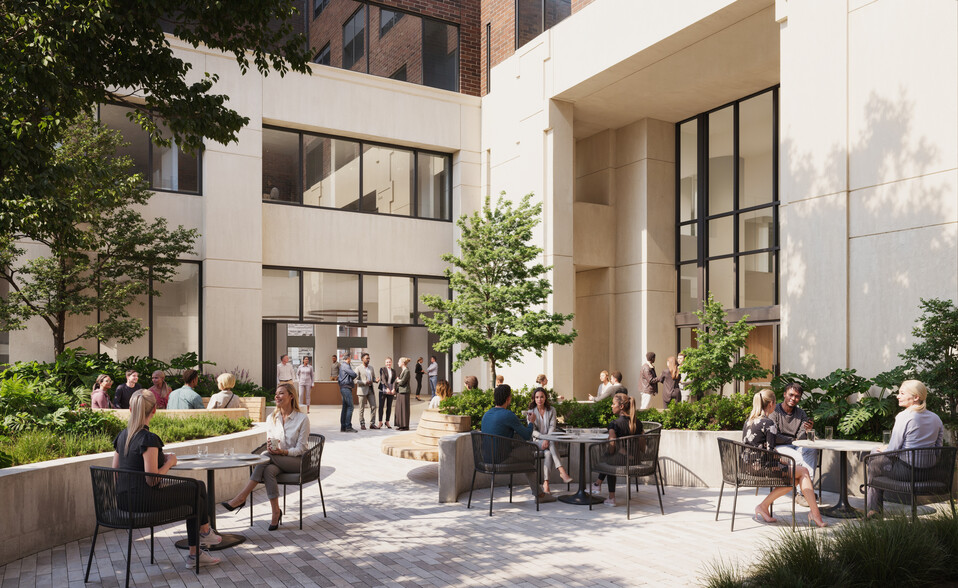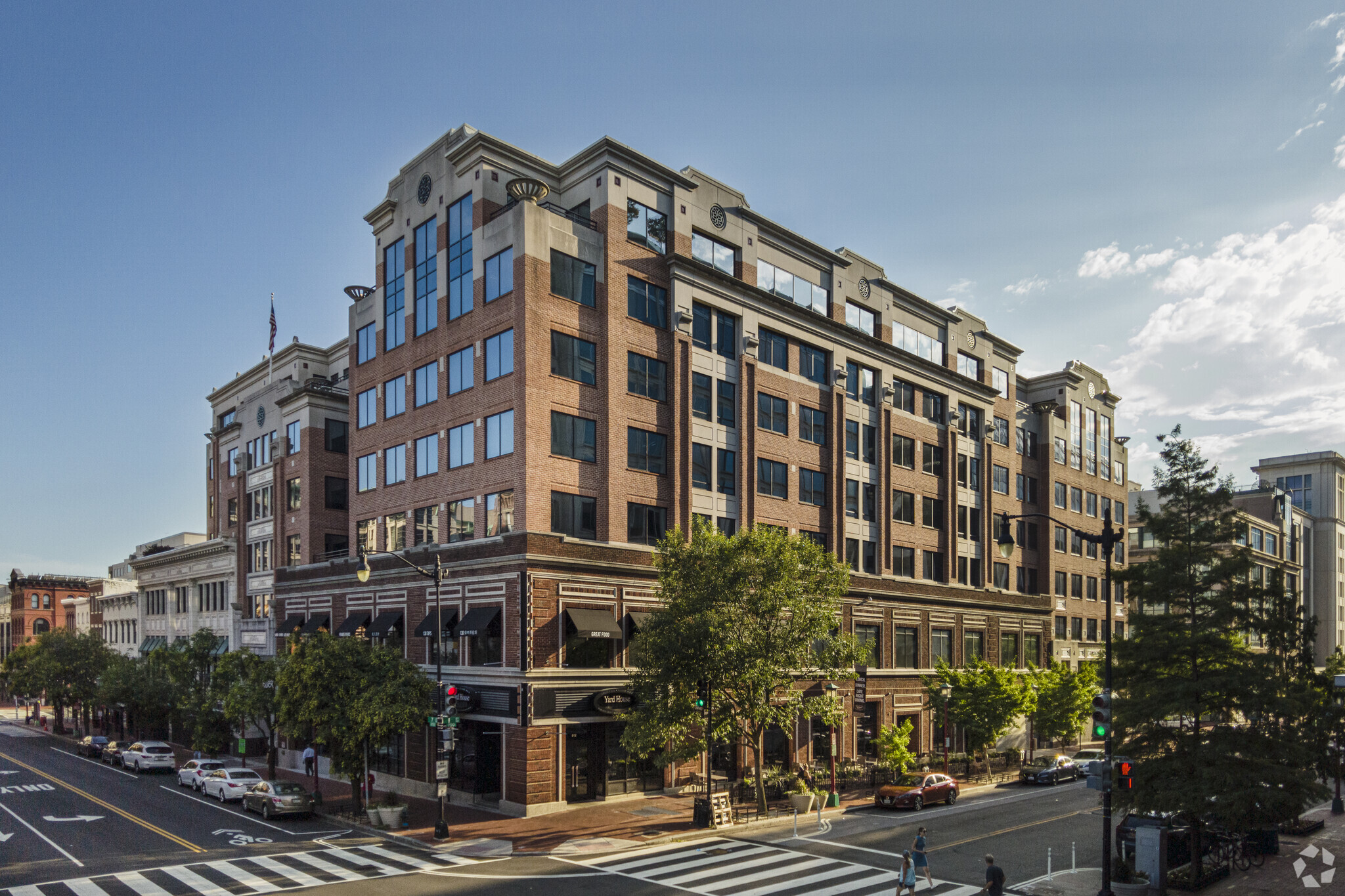810 7th St NW
Washington, DC 20001
Office Property For Lease · 249,137 SF


HIGHLIGHTS
- 3,500 SF amenity lounge with 12’ ceiling heights
- Over 7,000 SF of fitness and wellness amenity space including a bike storage facility, three executive fitness workout rooms and locker rooms
- Spacious, programmed outdoor courtyard with a direct connection to amenity lounge via an operable partition
PROPERTY OVERVIEW
The next chapter of 810 7th begins now! 810 7th will undergo a full renovation with availability of up to 250K SF starting Summer of 2025. Ownership has engaged world-class global architecture firm, Gensler, to design a brand-new lobby, rooftop, conference and fitness experience in the building. In addition to these upgrades, ownership will invest millions in base building system upgrades thorughout the property. LOBBY/LOUNGE/COURTYARD: In addition to a revitalized entry sequence, 810 7th's new double-height lobby will connect to an outdoor courtyard, an element unique to the building and rarely found elsewhere in the city. A lobby lounge will activate the building's first impression and provide additional amenity space for tenants and their guests. ROOFTOP CONFERENCE & LOUNGE: On the roof we plan to deliver a jewel box conference facility and tenant lounge on the southwest corner with 11' ceiling heights and full height glass that allows for view corridors with wide setbacks that look out towards the National Portrait Gallery and surrounding churches. The rooftop conference will be designed for ultimate flexibility, with the capacity to comfortably host over 100 guests assembly-style. An operable wall system will allow for an indoor/outdoor connection perfect for hosting events. A full catering-style kitchen and soft seating invite tenants to utilize the space outside of reserved events. FITNESS: A brand new, expansive fitness center and bike room will be built in the concourse level. This will include wellness rooms, a private yoga studio, men's & women's locker rooms and direct street access for runners and bikers.
- Atrium
- Conferencing Facility
- Courtyard
- Fitness Center
- Signage
- Air Conditioning
- Balcony



