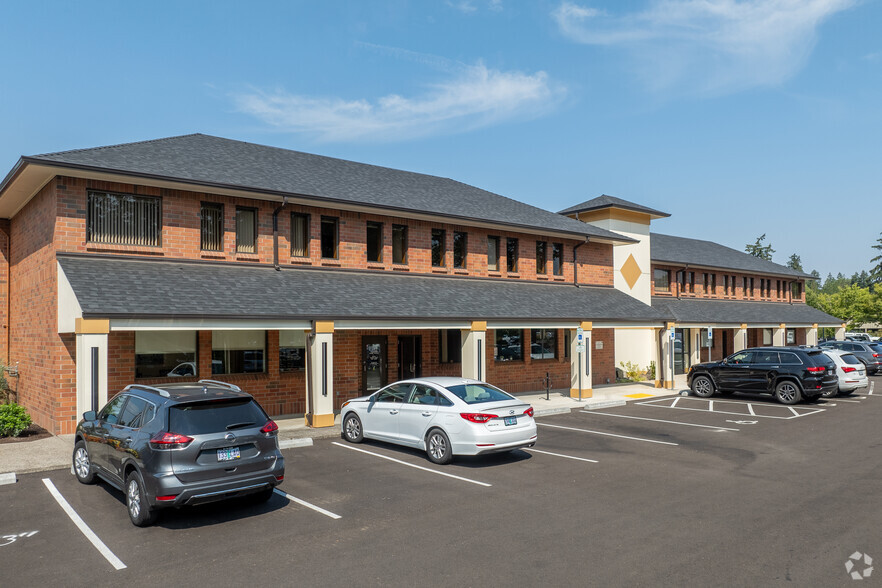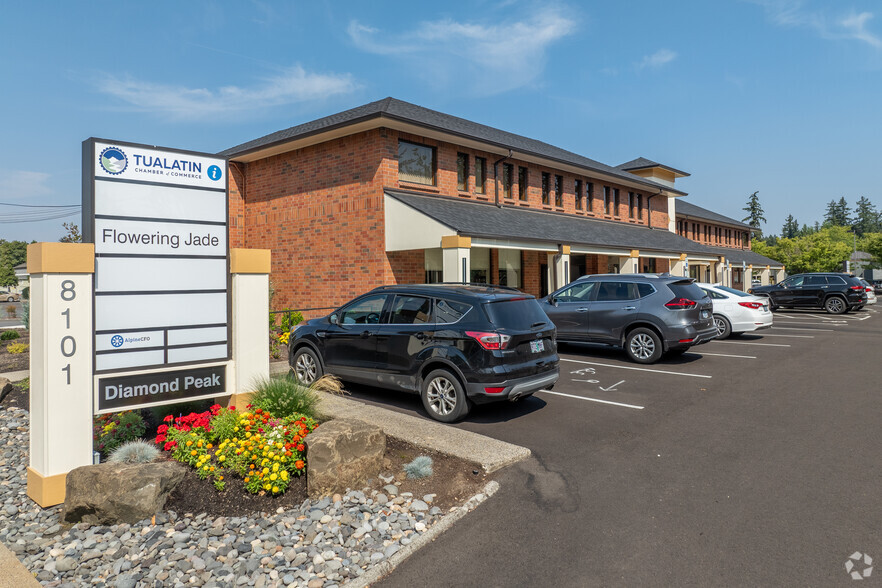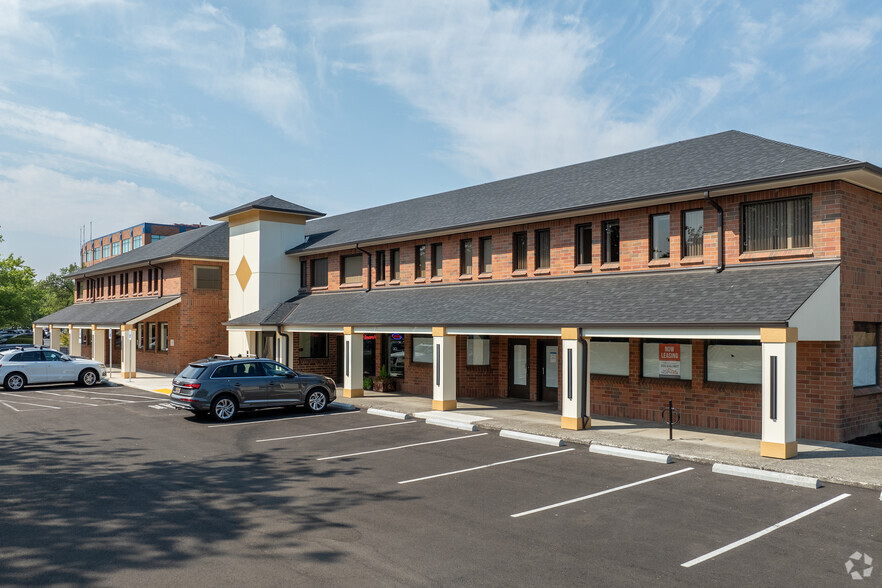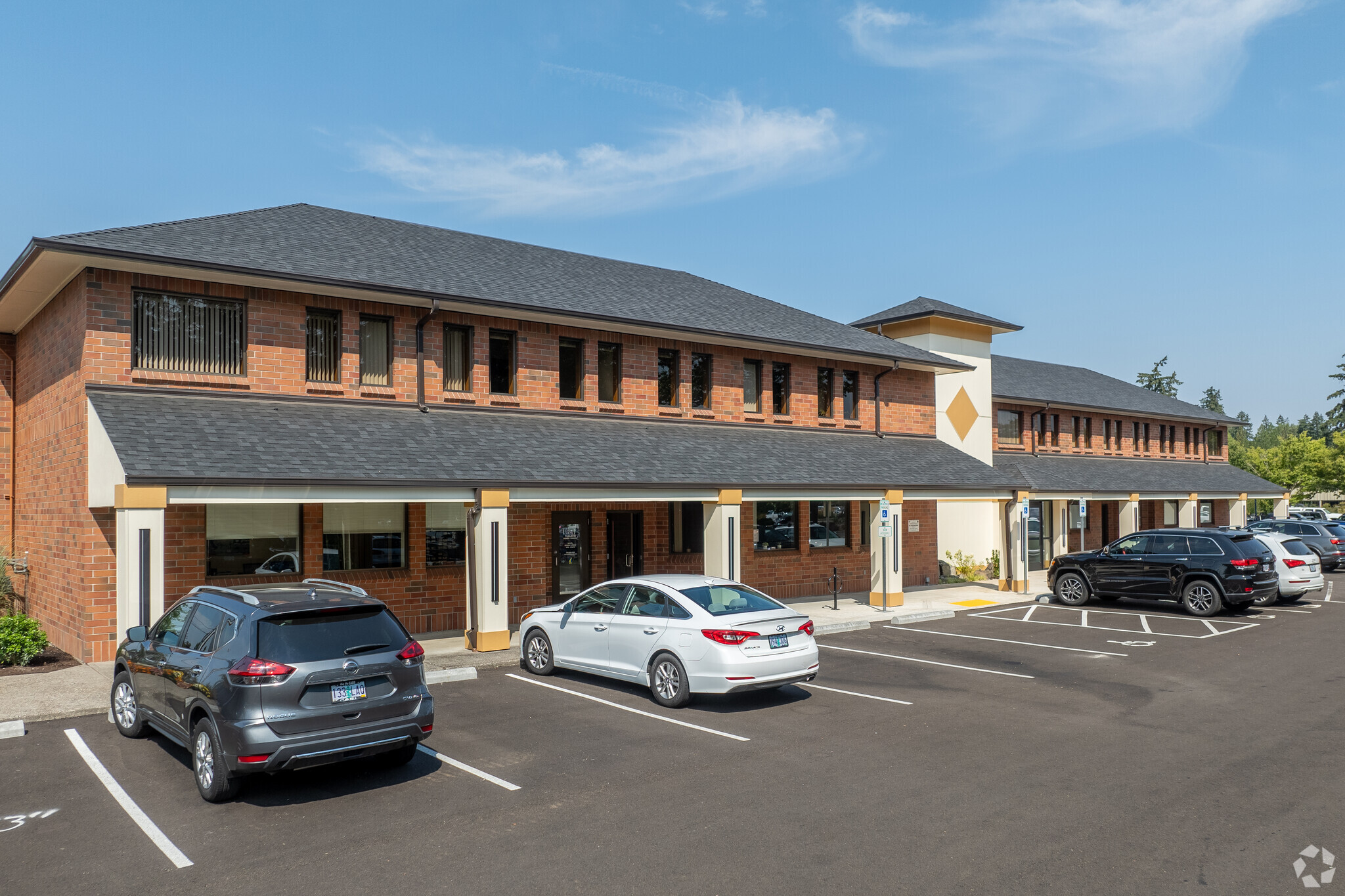
This feature is unavailable at the moment.
We apologize, but the feature you are trying to access is currently unavailable. We are aware of this issue and our team is working hard to resolve the matter.
Please check back in a few minutes. We apologize for the inconvenience.
- LoopNet Team
thank you

Your email has been sent!
Highlights
- Diamond Peak Plaza presents 300 to 2,700 SF of upper-level office suites and ground-floor retail spaces in a recently renovated 17,000 SF building.
- With eco-friendly modern finishes, this complex features an ample-sized parking lot with EV charging and an ADA-accessible elevator and restrooms.
- Strategically located with signage off the Sherwood Hwy, a half-mile from Interstate 5, and near the Tualatin TriMet Station and Park and Ride.
- In the heart of Downtown Tualatin, with walkable nearby amenities such as Fred Meyer, Starbucks, HomeGoods, Michaels, Cabela's, and T.J.Maxx.
all available spaces(4)
Display Rental Rate as
- Space
- Size
- Term
- Rental Rate
- Space Use
- Condition
- Available
This suite is customizable to suite your business needs. This newly renovated street-level, corner retail space has two exterior entrances, a private ADA restroom, and a designated storage room. The space features eco-friendly modern finishes including LED lighting and LVP flooring. Take advantage of monument and building signage, as well as a digital directory to make it easy for guests to find your business.
- Lease rate does not include utilities, property expenses or building services
- Central Air and Heating
- Corner Space
- Wheelchair Accessible
- Space is in Excellent Condition
- Private Restrooms
- After Hours HVAC Available
Prime Office Location - Perfect for Your Business Needs! Freshly Renovated Interior: The space has been thoughtfully updated with modern finishes to provide a professional and comfortable environment for your business. Reception Area: A welcoming reception area ideal for greeting clients and managing office visitors. Private Office: Perfect for executives, meetings, or focused work, providing privacy and a quiet work environment. Convenient Sink: Includes a sink for added convenience and functionality, whether for personal or business use. West-Facing Windows: Enjoy an abundance of natural light, with beautiful views and great sunsets in the evening. Wood-Like LVP Flooring: Sleek, durable, and low-maintenance flooring that gives the space a sophisticated, contemporary look.
- Lease rate does not include utilities, property expenses or building services
- 1 Private Office
- Space is in Excellent Condition
- Plug & Play
- Natural Light
- Bicycle Storage
- Smoke Detector
- Lots of Natural Light
- Abundant Parking
- Modern Finishes Throughout
- Fits 2 - 5 People
- 1 Conference Room
- Central Heating System
- Corner Space
- After Hours HVAC Available
- Hardwood Floors
- Wheelchair Accessible
- ADA Accessible
- Digital Signage
Located on the 2nd floor of elevator served Diamond Peak Plaza, this professional suite has plumbing for sinks en-suite if desired. The building is easily accessible from I-5, Tualatin Sherwood Highway, and Boones Ferry and has ample parking available and EV charging. North Rim properties are locally owned and professionally managed.
- Lease rate does not include utilities, property expenses or building services
- Conference Rooms
- Central Air and Heating
- Natural Light
- ADA Accessible
- Abundant On-Site Parking
- 24/7 Secure Building Access
- Fits 4 - 12 People
- Space is in Excellent Condition
- Kitchen
- Private Offices with Plumbing for Sinks
- Shared Conference Room
- Monument Signage
Two Private Offices: This suite features two spacious, private offices – perfect for a small team, consultants, or professionals who need quiet, productive spaces. Reception Area: A welcoming reception area designed for greeting clients and guests, creating a professional first impression. Kitchenette: Includes a convenient kitchenette area for coffee breaks, lunches, and quick meals – offering all the comforts of a home office. Monument Signage: Includes a space on the building's monument sign, in addition to the digital directories. West-Facing Windows: Abundant natural light pours in through large west-facing windows, providing a bright and energizing work environment with stunning sunset views. Modern Finishes: The suite boasts high-quality finishes, including durable flooring and modern lighting, offering a stylish and comfortable workplace.
- Lease rate does not include utilities, property expenses or building services
- 2 Private Offices
- Space is in Excellent Condition
- Plug & Play
- After Hours HVAC Available
- Hardwood Floors
- Smoke Detector
- Fits 2 - 8 People
- 1 Conference Room
- Central Heating System
- Natural Light
- Bicycle Storage
- Professional Lease
- Wheelchair Accessible
| Space | Size | Term | Rental Rate | Space Use | Condition | Available |
| 1st Floor, Ste 105 | 916-1,836 SF | Negotiable | $24.00 /SF/YR $2.00 /SF/MO $44,064 /YR $3,672 /MO | Retail | - | Now |
| 2nd Floor, Ste 201 | 554 SF | Negotiable | $22.00 /SF/YR $1.83 /SF/MO $12,188 /YR $1,016 /MO | Office/Medical | - | February 01, 2025 |
| 2nd Floor, Ste 205 | 1,436 SF | Negotiable | $22.00 /SF/YR $1.83 /SF/MO $31,592 /YR $2,633 /MO | Office/Medical | - | Now |
| 2nd Floor, Ste 205a | 882 SF | Negotiable | $22.00 /SF/YR $1.83 /SF/MO $19,404 /YR $1,617 /MO | Office/Medical | - | February 01, 2025 |
1st Floor, Ste 105
| Size |
| 916-1,836 SF |
| Term |
| Negotiable |
| Rental Rate |
| $24.00 /SF/YR $2.00 /SF/MO $44,064 /YR $3,672 /MO |
| Space Use |
| Retail |
| Condition |
| - |
| Available |
| Now |
2nd Floor, Ste 201
| Size |
| 554 SF |
| Term |
| Negotiable |
| Rental Rate |
| $22.00 /SF/YR $1.83 /SF/MO $12,188 /YR $1,016 /MO |
| Space Use |
| Office/Medical |
| Condition |
| - |
| Available |
| February 01, 2025 |
2nd Floor, Ste 205
| Size |
| 1,436 SF |
| Term |
| Negotiable |
| Rental Rate |
| $22.00 /SF/YR $1.83 /SF/MO $31,592 /YR $2,633 /MO |
| Space Use |
| Office/Medical |
| Condition |
| - |
| Available |
| Now |
2nd Floor, Ste 205a
| Size |
| 882 SF |
| Term |
| Negotiable |
| Rental Rate |
| $22.00 /SF/YR $1.83 /SF/MO $19,404 /YR $1,617 /MO |
| Space Use |
| Office/Medical |
| Condition |
| - |
| Available |
| February 01, 2025 |
1st Floor, Ste 105
| Size | 916-1,836 SF |
| Term | Negotiable |
| Rental Rate | $24.00 /SF/YR |
| Space Use | Retail |
| Condition | - |
| Available | Now |
This suite is customizable to suite your business needs. This newly renovated street-level, corner retail space has two exterior entrances, a private ADA restroom, and a designated storage room. The space features eco-friendly modern finishes including LED lighting and LVP flooring. Take advantage of monument and building signage, as well as a digital directory to make it easy for guests to find your business.
- Lease rate does not include utilities, property expenses or building services
- Space is in Excellent Condition
- Central Air and Heating
- Private Restrooms
- Corner Space
- After Hours HVAC Available
- Wheelchair Accessible
2nd Floor, Ste 201
| Size | 554 SF |
| Term | Negotiable |
| Rental Rate | $22.00 /SF/YR |
| Space Use | Office/Medical |
| Condition | - |
| Available | February 01, 2025 |
Prime Office Location - Perfect for Your Business Needs! Freshly Renovated Interior: The space has been thoughtfully updated with modern finishes to provide a professional and comfortable environment for your business. Reception Area: A welcoming reception area ideal for greeting clients and managing office visitors. Private Office: Perfect for executives, meetings, or focused work, providing privacy and a quiet work environment. Convenient Sink: Includes a sink for added convenience and functionality, whether for personal or business use. West-Facing Windows: Enjoy an abundance of natural light, with beautiful views and great sunsets in the evening. Wood-Like LVP Flooring: Sleek, durable, and low-maintenance flooring that gives the space a sophisticated, contemporary look.
- Lease rate does not include utilities, property expenses or building services
- Fits 2 - 5 People
- 1 Private Office
- 1 Conference Room
- Space is in Excellent Condition
- Central Heating System
- Plug & Play
- Corner Space
- Natural Light
- After Hours HVAC Available
- Bicycle Storage
- Hardwood Floors
- Smoke Detector
- Wheelchair Accessible
- Lots of Natural Light
- ADA Accessible
- Abundant Parking
- Digital Signage
- Modern Finishes Throughout
2nd Floor, Ste 205
| Size | 1,436 SF |
| Term | Negotiable |
| Rental Rate | $22.00 /SF/YR |
| Space Use | Office/Medical |
| Condition | - |
| Available | Now |
Located on the 2nd floor of elevator served Diamond Peak Plaza, this professional suite has plumbing for sinks en-suite if desired. The building is easily accessible from I-5, Tualatin Sherwood Highway, and Boones Ferry and has ample parking available and EV charging. North Rim properties are locally owned and professionally managed.
- Lease rate does not include utilities, property expenses or building services
- Fits 4 - 12 People
- Conference Rooms
- Space is in Excellent Condition
- Central Air and Heating
- Kitchen
- Natural Light
- Private Offices with Plumbing for Sinks
- ADA Accessible
- Shared Conference Room
- Abundant On-Site Parking
- Monument Signage
- 24/7 Secure Building Access
2nd Floor, Ste 205a
| Size | 882 SF |
| Term | Negotiable |
| Rental Rate | $22.00 /SF/YR |
| Space Use | Office/Medical |
| Condition | - |
| Available | February 01, 2025 |
Two Private Offices: This suite features two spacious, private offices – perfect for a small team, consultants, or professionals who need quiet, productive spaces. Reception Area: A welcoming reception area designed for greeting clients and guests, creating a professional first impression. Kitchenette: Includes a convenient kitchenette area for coffee breaks, lunches, and quick meals – offering all the comforts of a home office. Monument Signage: Includes a space on the building's monument sign, in addition to the digital directories. West-Facing Windows: Abundant natural light pours in through large west-facing windows, providing a bright and energizing work environment with stunning sunset views. Modern Finishes: The suite boasts high-quality finishes, including durable flooring and modern lighting, offering a stylish and comfortable workplace.
- Lease rate does not include utilities, property expenses or building services
- Fits 2 - 8 People
- 2 Private Offices
- 1 Conference Room
- Space is in Excellent Condition
- Central Heating System
- Plug & Play
- Natural Light
- After Hours HVAC Available
- Bicycle Storage
- Hardwood Floors
- Professional Lease
- Smoke Detector
- Wheelchair Accessible
Property Overview
Diamond Peak Plaza at 8101 SW Nyberg Street offers custom office and retail in Tualatin, Oregon. This 17,000-square-foot two-level retail and office building has been beautifully renovated and features a new ADA elevator, a secure building access system, a water feature, and abundant parking with EV charging capabilities. Interior upgrades include modern finishes with eco-friendly products to enhance the building’s aesthetic. This highly visible building also has monument signage and digital directories to attract visitors and allow advertising opportunities. Centrally located in downtown Tualatin between Nyberg Woods and Tualatin’s Lake at the Commons, getting around town is hassle-free from Diamond Peak Plaza. Commuting to the office is easy as the property is close to Interstate 5, Tualatin Sherwood Highway, and SW Boones Ferry Road. The Tualatin Park & Ride and Tualatin TriMet Station are near the complex and connect to Beaverton, Tigard, Tualatin, and Wilsonville. This location is highly walkable and bikeable to several national and local businesses, including banks, grocers, and other retailers.
- 24 Hour Access
- Bus Line
- Controlled Access
- Signage
- Central Heating
- Natural Light
- Plug & Play
- Monument Signage
- Air Conditioning
PROPERTY FACTS
Marketing Brochure
Nearby Amenities
Hospitals |
|||
|---|---|---|---|
| Legacy Meridian Park Medical Center | Acute Care | 3 min drive | 1.3 mi |
| Providence St. Vincent Medical Center | Acute Care | 16 min drive | 11.2 mi |
| Providence Willamette Falls Medical Center | Acute Care | 17 min drive | 11.4 mi |
| OHSU Hospital and Clinics | Acute Care | 21 min drive | 11.8 mi |
| Providence Milwaukie Hospital | Acute Care | 25 min drive | 13.2 mi |
Restaurants |
|||
|---|---|---|---|
| Lee's Kitchen | Fast Food | $ | 3 min walk |
| Perfect Pizza | - | - | 3 min walk |
| Dave's Hot Chicken | Chicken | $ | 4 min walk |
| Wingstop | - | - | 6 min walk |
| Jersey Mike's Subs | - | - | 6 min walk |
| Cold Stone Creamery | - | - | 6 min walk |
| Peet's Coffee | Cafe | - | 7 min walk |
| Starbucks | Cafe | $ | 7 min walk |
| Buffalo Wild Wings | - | - | 8 min walk |
Retail |
||
|---|---|---|
| Wells Fargo | Bank | 2 min walk |
| Banfield Pet Hospital | Animal Care/Groom | 4 min walk |
| Homegoods | Other Retail | 6 min walk |
| Great Clips | Salon/Barber/Spa | 6 min walk |
| FedEx Office | Business/Copy/Postal Services | 8 min walk |
| T.J. Maxx | Other Retail | 8 min walk |
| Staples | Office Supply | 8 min walk |
| Petco | Animal Care/Groom | 8 min walk |
| LA Fitness | Fitness | 9 min walk |
| Orangetheory Fitness | Fitness | 8 min walk |
Hotels |
|
|---|---|
| Courtyard |
110 rooms
6 min drive
|
| Hilton Garden Inn |
179 rooms
9 min drive
|
About Tualatin
Tualatin is one of the premier office hubs in suburban Portland. It offers easy access to some of the highest-end neighborhoods in the region, including the affluent city of Lake Oswego, and numerous restaurants and retailers provide amenities for residents and office tenants alike. Large office complexes make up a good portion of the inventory here, with many situated adjacent to the Interstate 5, Interstate 205 junction. The area’s strategic location makes it an easy commute for those driving from outside the city, or for those accessing the area via major bus routes.
Tualatin is home to a handful of large companies, including Lam Research Corporation, Kaiser Permanente, and AT&T Wireless. These firms, among others, attract a well-educated population that benefits the region’s office tenants.
Office tenants shopping for space in Tualatin can often find high-end space at a significant discount relative to other suburban Portland neighborhoods with high-end office campuses. Asking rent in Class A properties is among the lowest of all premier suburban office nodes in the Portland area, and the neighborhood is convenient for commuters given its proximity to major freeways.
Leasing Agent
Matthew Schweitzer, President
He has managed many different building types including single family, multi-family, retail centers, office buildings, industrial buildings and mixed-use projects.
In 1995 Matt joined Jeffrey Weitz, founder of North Rim, as a property manager, leasing, and sales broker. He has been instrumental in the growth of the company and now serves as North Rim's president.
About the Owner
Presented by

Diamond Peak Plaza | 8101 SW Nyberg St
Hmm, there seems to have been an error sending your message. Please try again.
Thanks! Your message was sent.


















