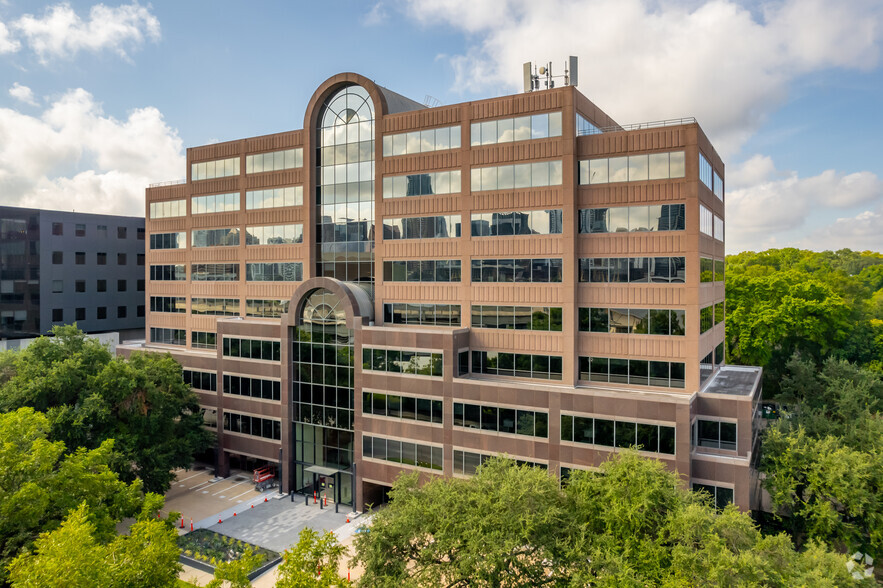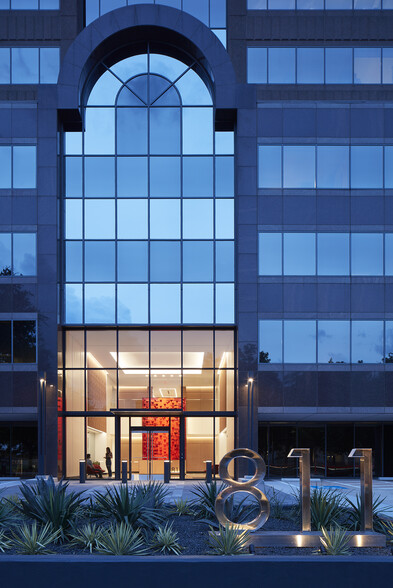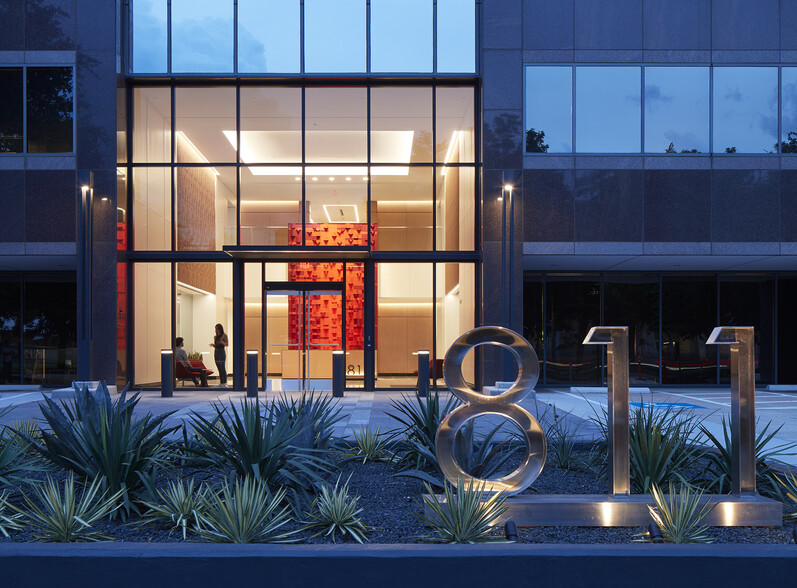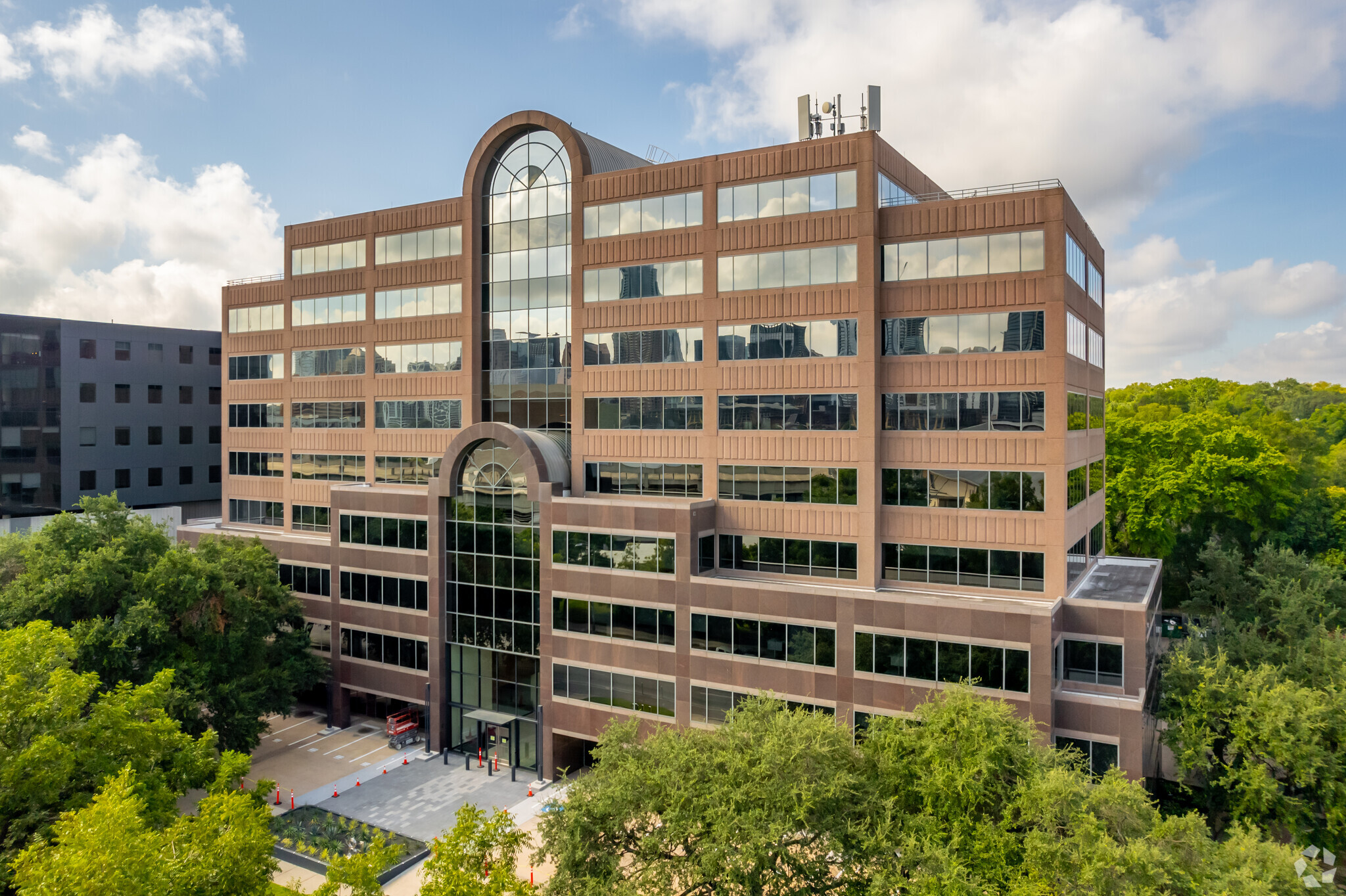
This feature is unavailable at the moment.
We apologize, but the feature you are trying to access is currently unavailable. We are aware of this issue and our team is working hard to resolve the matter.
Please check back in a few minutes. We apologize for the inconvenience.
- LoopNet Team
thank you

Your email has been sent!
811 Barton Bldg 811 Barton Springs Rd
2,488 - 48,971 SF of 4-Star Office Space Available in Austin, TX 78704



all available spaces(6)
Display Rental Rate as
- Space
- Size
- Term
- Rental Rate
- Space Use
- Condition
- Available
Modernized lobby with renovated entry, private shower and restroom amenity.
- Lease rate does not include utilities, property expenses or building services
- Mostly Open Floor Plan Layout
- Fully Built-Out as Standard Office
- Can be combined with additional space(s) for up to 40,623 SF of adjacent space
Modernized lobby with renovated entry, private shower and restroom amenity.
- Lease rate does not include utilities, property expenses or building services
- Mostly Open Floor Plan Layout
- Fully Built-Out as Standard Office
- Can be combined with additional space(s) for up to 40,623 SF of adjacent space
Modernized lobby with renovated entry, private shower and restroom amenity.
- Lease rate does not include utilities, property expenses or building services
- Mostly Open Floor Plan Layout
- Fully Built-Out as Standard Office
- Can be combined with additional space(s) for up to 40,623 SF of adjacent space
Modernized lobby with renovated entry, private shower and restroom amenity.
- Lease rate does not include utilities, property expenses or building services
- Mostly Open Floor Plan Layout
- Fully Built-Out as Standard Office
- Can be combined with additional space(s) for up to 40,623 SF of adjacent space
Modernized lobby with renovated entry, private shower and restroom amenity.
- Lease rate does not include utilities, property expenses or building services
- Mostly Open Floor Plan Layout
- Fully Built-Out as Standard Office
Modernized lobby with renovated entry, private shower and restroom amenity.
- Lease rate does not include utilities, property expenses or building services
- Mostly Open Floor Plan Layout
- Fully Built-Out as Standard Office
| Space | Size | Term | Rental Rate | Space Use | Condition | Available |
| 2nd Floor, Ste 200 | 3,019-7,281 SF | Negotiable | $44.00 /SF/YR $3.67 /SF/MO $473.61 /m²/YR $39.47 /m²/MO $26,697 /MO $320,364 /YR | Office | Full Build-Out | Now |
| 2nd Floor, Ste 250 | 5,058 SF | Negotiable | $44.00 /SF/YR $3.67 /SF/MO $473.61 /m²/YR $39.47 /m²/MO $18,546 /MO $222,552 /YR | Office | Full Build-Out | Now |
| 3rd Floor, Ste 300 | 15,736 SF | Negotiable | $44.00 /SF/YR $3.67 /SF/MO $473.61 /m²/YR $39.47 /m²/MO $57,699 /MO $692,384 /YR | Office | Full Build-Out | Now |
| 4th Floor, Ste 400 | 12,548 SF | Negotiable | $44.00 /SF/YR $3.67 /SF/MO $473.61 /m²/YR $39.47 /m²/MO $46,009 /MO $552,112 /YR | Office | Full Build-Out | Now |
| 6th Floor, Ste 620 | 5,860 SF | Negotiable | $44.00 /SF/YR $3.67 /SF/MO $473.61 /m²/YR $39.47 /m²/MO $21,487 /MO $257,840 /YR | Office | Full Build-Out | Now |
| 8th Floor, Ste 810 | 2,488 SF | Negotiable | $44.00 /SF/YR $3.67 /SF/MO $473.61 /m²/YR $39.47 /m²/MO $9,123 /MO $109,472 /YR | Office | Full Build-Out | 60 Days |
2nd Floor, Ste 200
| Size |
| 3,019-7,281 SF |
| Term |
| Negotiable |
| Rental Rate |
| $44.00 /SF/YR $3.67 /SF/MO $473.61 /m²/YR $39.47 /m²/MO $26,697 /MO $320,364 /YR |
| Space Use |
| Office |
| Condition |
| Full Build-Out |
| Available |
| Now |
2nd Floor, Ste 250
| Size |
| 5,058 SF |
| Term |
| Negotiable |
| Rental Rate |
| $44.00 /SF/YR $3.67 /SF/MO $473.61 /m²/YR $39.47 /m²/MO $18,546 /MO $222,552 /YR |
| Space Use |
| Office |
| Condition |
| Full Build-Out |
| Available |
| Now |
3rd Floor, Ste 300
| Size |
| 15,736 SF |
| Term |
| Negotiable |
| Rental Rate |
| $44.00 /SF/YR $3.67 /SF/MO $473.61 /m²/YR $39.47 /m²/MO $57,699 /MO $692,384 /YR |
| Space Use |
| Office |
| Condition |
| Full Build-Out |
| Available |
| Now |
4th Floor, Ste 400
| Size |
| 12,548 SF |
| Term |
| Negotiable |
| Rental Rate |
| $44.00 /SF/YR $3.67 /SF/MO $473.61 /m²/YR $39.47 /m²/MO $46,009 /MO $552,112 /YR |
| Space Use |
| Office |
| Condition |
| Full Build-Out |
| Available |
| Now |
6th Floor, Ste 620
| Size |
| 5,860 SF |
| Term |
| Negotiable |
| Rental Rate |
| $44.00 /SF/YR $3.67 /SF/MO $473.61 /m²/YR $39.47 /m²/MO $21,487 /MO $257,840 /YR |
| Space Use |
| Office |
| Condition |
| Full Build-Out |
| Available |
| Now |
8th Floor, Ste 810
| Size |
| 2,488 SF |
| Term |
| Negotiable |
| Rental Rate |
| $44.00 /SF/YR $3.67 /SF/MO $473.61 /m²/YR $39.47 /m²/MO $9,123 /MO $109,472 /YR |
| Space Use |
| Office |
| Condition |
| Full Build-Out |
| Available |
| 60 Days |
2nd Floor, Ste 200
| Size | 3,019-7,281 SF |
| Term | Negotiable |
| Rental Rate | $44.00 /SF/YR |
| Space Use | Office |
| Condition | Full Build-Out |
| Available | Now |
Modernized lobby with renovated entry, private shower and restroom amenity.
- Lease rate does not include utilities, property expenses or building services
- Fully Built-Out as Standard Office
- Mostly Open Floor Plan Layout
- Can be combined with additional space(s) for up to 40,623 SF of adjacent space
2nd Floor, Ste 250
| Size | 5,058 SF |
| Term | Negotiable |
| Rental Rate | $44.00 /SF/YR |
| Space Use | Office |
| Condition | Full Build-Out |
| Available | Now |
Modernized lobby with renovated entry, private shower and restroom amenity.
- Lease rate does not include utilities, property expenses or building services
- Fully Built-Out as Standard Office
- Mostly Open Floor Plan Layout
- Can be combined with additional space(s) for up to 40,623 SF of adjacent space
3rd Floor, Ste 300
| Size | 15,736 SF |
| Term | Negotiable |
| Rental Rate | $44.00 /SF/YR |
| Space Use | Office |
| Condition | Full Build-Out |
| Available | Now |
Modernized lobby with renovated entry, private shower and restroom amenity.
- Lease rate does not include utilities, property expenses or building services
- Fully Built-Out as Standard Office
- Mostly Open Floor Plan Layout
- Can be combined with additional space(s) for up to 40,623 SF of adjacent space
4th Floor, Ste 400
| Size | 12,548 SF |
| Term | Negotiable |
| Rental Rate | $44.00 /SF/YR |
| Space Use | Office |
| Condition | Full Build-Out |
| Available | Now |
Modernized lobby with renovated entry, private shower and restroom amenity.
- Lease rate does not include utilities, property expenses or building services
- Fully Built-Out as Standard Office
- Mostly Open Floor Plan Layout
- Can be combined with additional space(s) for up to 40,623 SF of adjacent space
6th Floor, Ste 620
| Size | 5,860 SF |
| Term | Negotiable |
| Rental Rate | $44.00 /SF/YR |
| Space Use | Office |
| Condition | Full Build-Out |
| Available | Now |
Modernized lobby with renovated entry, private shower and restroom amenity.
- Lease rate does not include utilities, property expenses or building services
- Fully Built-Out as Standard Office
- Mostly Open Floor Plan Layout
8th Floor, Ste 810
| Size | 2,488 SF |
| Term | Negotiable |
| Rental Rate | $44.00 /SF/YR |
| Space Use | Office |
| Condition | Full Build-Out |
| Available | 60 Days |
Modernized lobby with renovated entry, private shower and restroom amenity.
- Lease rate does not include utilities, property expenses or building services
- Fully Built-Out as Standard Office
- Mostly Open Floor Plan Layout
Property Overview
The renovation of 811 Barton Springs is a testament to adaptability and foresight in the face of evolving market dynamics. With a focus on enhancing the tenant experience, the transformation includes a brand-new lobby, state-of-the-art fitness center, versatile conference room, inviting tenant amenity lounge, and meticulously crafted spec suites. In conjunction with its proximity to Butler Park and Zilker Park, a bike room has also been added. The common elevator lobbies have been finished with porcelain flooring, a new down light ceiling system and new wall covering. New LED lights, modern ceiling tiles, along with freshly painted walls and new flooring is what you’ll discover down each common corridor. Restrooms on each of these floors have been completely renovated and improved with the latest finishes throughout. Each restroom provides a comfortable setting with its updated LED lighting system, freshly painted walls, new porcelain flooring/walls and upgraded fixtures. Tenant entries into their suites are now elevated by these recent renovations, creating a very welcoming experience for each tenant and their guest. 811 Barton is leading the way in setting a new standard for work-life integration in Austin’s office scene.
- Bus Line
- Controlled Access
- Conferencing Facility
- Fitness Center
- Direct Elevator Exposure
- Outdoor Seating
- Air Conditioning
PROPERTY FACTS
Presented by

811 Barton Bldg | 811 Barton Springs Rd
Hmm, there seems to have been an error sending your message. Please try again.
Thanks! Your message was sent.






