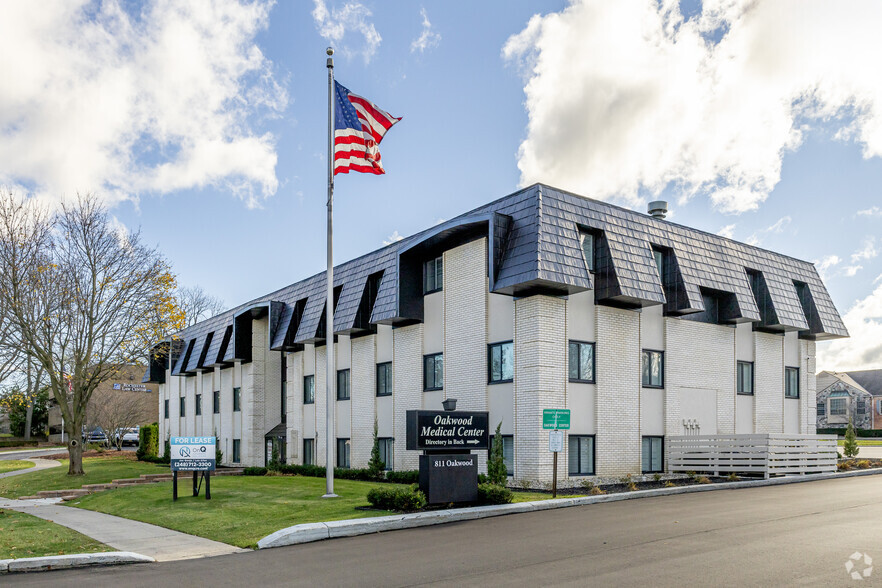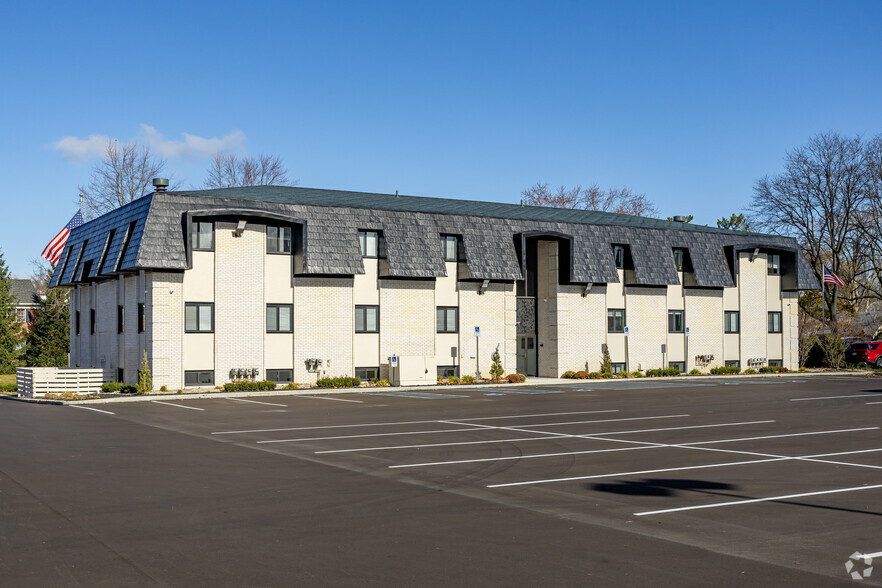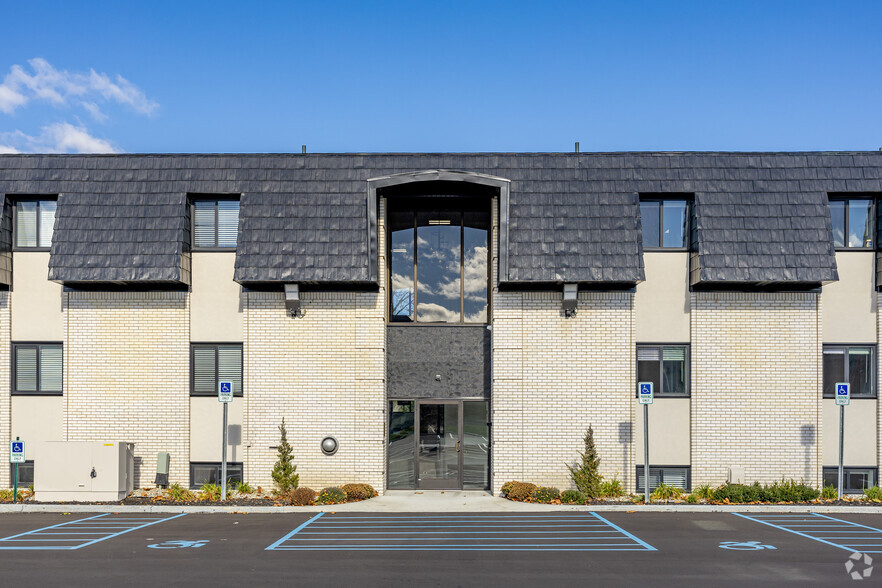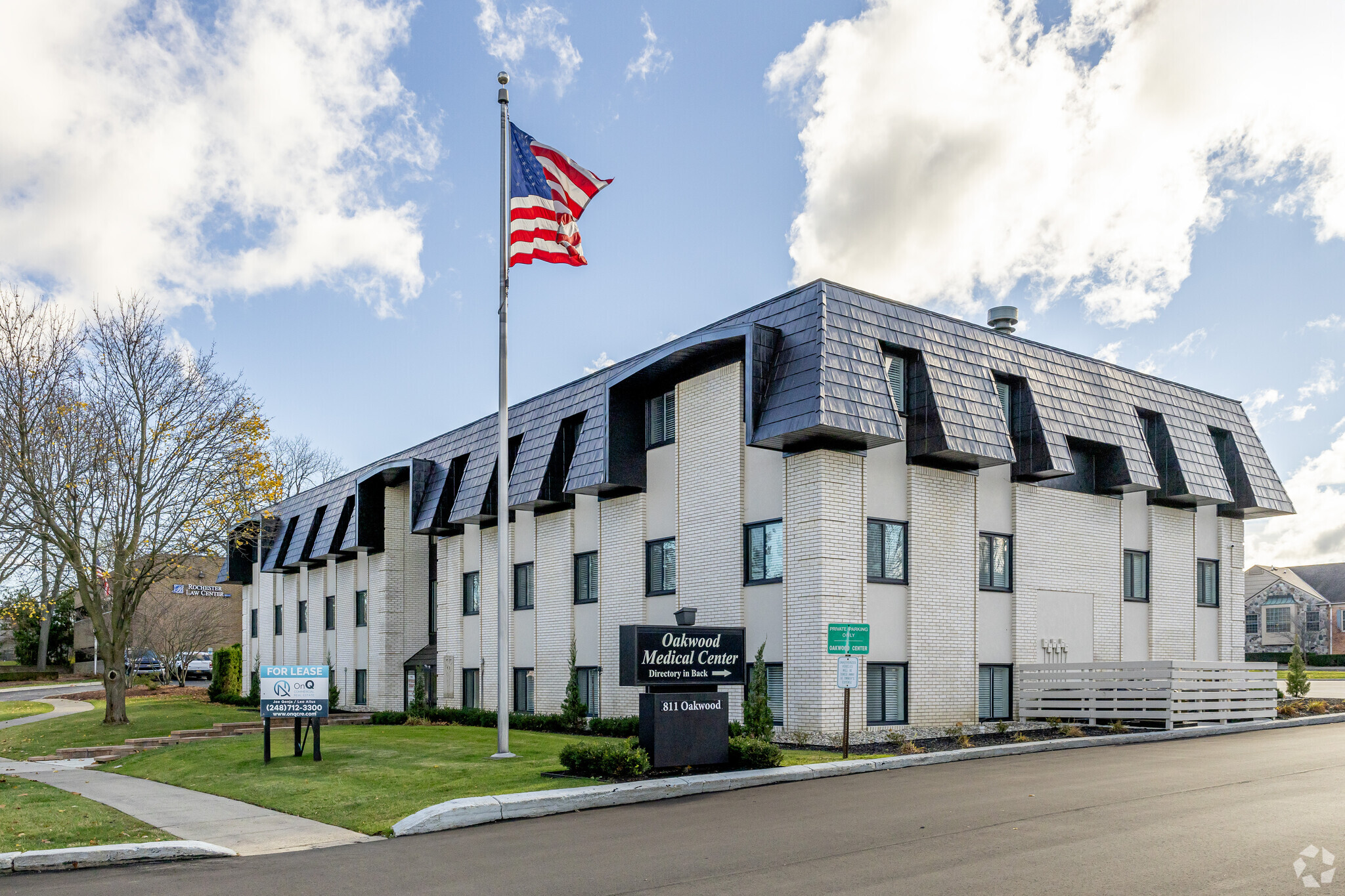
This feature is unavailable at the moment.
We apologize, but the feature you are trying to access is currently unavailable. We are aware of this issue and our team is working hard to resolve the matter.
Please check back in a few minutes. We apologize for the inconvenience.
- LoopNet Team
thank you

Your email has been sent!

Oakwood Medical & Professional Building 811 Oakwood Dr
216 - 8,655 SF of Office/Medical Space Available in Rochester, MI 48307




Highlights
- Revamped 17,798-square-foot medical/office building with beautiful exterior upgrades and suites and common areas.
- Prime location near hospitals, shopping centers, and major commuter routes, including S Rochester Road/ S Main Street and Livernois Road.
- Tenant improvement allowance available for qualified tenants to modernize suites and subsidize build-out/improvements.
- Flexible leasing opportunities offering individual suites and full-floor options, perfect for dentistry, medical practices, or professional users.
- Located in an affluent Rochester neighborhood within walking distance to Downtown Rochester and the Henry Ford Health Rochester Hospital.
all available spaces(6)
Display Rental Rate as
- Space
- Size
- Term
- Rental Rate
- Space Use
- Condition
- Available
Total Gross Rent - $1,350 plus electric
- Fully Built-Out as Standard Office
- Space is in Excellent Condition
- 3 Private Offices
Total Gross Rent - $3,750 plus electric
- Listed lease rate plus proportional share of utilities
- Fully Built-Out as Standard Medical Space
Total Gross Rent - $1,995 plus electric
- Listed lease rate plus proportional share of electrical cost
- Office intensive layout
Total Gross Rent - $1,995 plus electric.
- Listed lease rate plus proportional share of electrical cost
- Office intensive layout
- Fully Built-Out as Standard Medical Space
Total Gross Rent - $600 plus electric
- Listed lease rate plus proportional share of electrical cost
- 1 Private Office
- Fully Built-Out as Standard Office
Total Gross Rent - $3,750 plus electric
- Listed lease rate plus proportional share of electrical cost
- 7 Private Offices
- Fully Built-Out as Standard Office
- Space is in Excellent Condition
| Space | Size | Term | Rental Rate | Space Use | Condition | Available |
| 1st Floor, Ste 105 | 722 SF | Negotiable | Upon Request Upon Request Upon Request Upon Request | Office/Medical | Full Build-Out | Now |
| 2nd Floor, Ste 201 | 2,645 SF | Negotiable | Upon Request Upon Request Upon Request Upon Request | Office/Medical | Full Build-Out | Now |
| 2nd Floor, Ste 202 | 1,209 SF | Negotiable | Upon Request Upon Request Upon Request Upon Request | Office/Medical | - | Now |
| 2nd Floor, Ste 203 | 1,220 SF | Negotiable | Upon Request Upon Request Upon Request Upon Request | Office/Medical | Full Build-Out | Now |
| 2nd Floor, Ste 204 | 216 SF | Negotiable | Upon Request Upon Request Upon Request Upon Request | Office/Medical | Full Build-Out | Now |
| 3rd Floor, Ste 301 & 302 | 2,643 SF | Negotiable | Upon Request Upon Request Upon Request Upon Request | Office/Medical | Full Build-Out | Now |
1st Floor, Ste 105
| Size |
| 722 SF |
| Term |
| Negotiable |
| Rental Rate |
| Upon Request Upon Request Upon Request Upon Request |
| Space Use |
| Office/Medical |
| Condition |
| Full Build-Out |
| Available |
| Now |
2nd Floor, Ste 201
| Size |
| 2,645 SF |
| Term |
| Negotiable |
| Rental Rate |
| Upon Request Upon Request Upon Request Upon Request |
| Space Use |
| Office/Medical |
| Condition |
| Full Build-Out |
| Available |
| Now |
2nd Floor, Ste 202
| Size |
| 1,209 SF |
| Term |
| Negotiable |
| Rental Rate |
| Upon Request Upon Request Upon Request Upon Request |
| Space Use |
| Office/Medical |
| Condition |
| - |
| Available |
| Now |
2nd Floor, Ste 203
| Size |
| 1,220 SF |
| Term |
| Negotiable |
| Rental Rate |
| Upon Request Upon Request Upon Request Upon Request |
| Space Use |
| Office/Medical |
| Condition |
| Full Build-Out |
| Available |
| Now |
2nd Floor, Ste 204
| Size |
| 216 SF |
| Term |
| Negotiable |
| Rental Rate |
| Upon Request Upon Request Upon Request Upon Request |
| Space Use |
| Office/Medical |
| Condition |
| Full Build-Out |
| Available |
| Now |
3rd Floor, Ste 301 & 302
| Size |
| 2,643 SF |
| Term |
| Negotiable |
| Rental Rate |
| Upon Request Upon Request Upon Request Upon Request |
| Space Use |
| Office/Medical |
| Condition |
| Full Build-Out |
| Available |
| Now |
1st Floor, Ste 105
| Size | 722 SF |
| Term | Negotiable |
| Rental Rate | Upon Request |
| Space Use | Office/Medical |
| Condition | Full Build-Out |
| Available | Now |
Total Gross Rent - $1,350 plus electric
- Fully Built-Out as Standard Office
- 3 Private Offices
- Space is in Excellent Condition
2nd Floor, Ste 201
| Size | 2,645 SF |
| Term | Negotiable |
| Rental Rate | Upon Request |
| Space Use | Office/Medical |
| Condition | Full Build-Out |
| Available | Now |
Total Gross Rent - $3,750 plus electric
- Listed lease rate plus proportional share of utilities
- Fully Built-Out as Standard Medical Space
2nd Floor, Ste 202
| Size | 1,209 SF |
| Term | Negotiable |
| Rental Rate | Upon Request |
| Space Use | Office/Medical |
| Condition | - |
| Available | Now |
Total Gross Rent - $1,995 plus electric
- Listed lease rate plus proportional share of electrical cost
- Office intensive layout
2nd Floor, Ste 203
| Size | 1,220 SF |
| Term | Negotiable |
| Rental Rate | Upon Request |
| Space Use | Office/Medical |
| Condition | Full Build-Out |
| Available | Now |
Total Gross Rent - $1,995 plus electric.
- Listed lease rate plus proportional share of electrical cost
- Fully Built-Out as Standard Medical Space
- Office intensive layout
2nd Floor, Ste 204
| Size | 216 SF |
| Term | Negotiable |
| Rental Rate | Upon Request |
| Space Use | Office/Medical |
| Condition | Full Build-Out |
| Available | Now |
Total Gross Rent - $600 plus electric
- Listed lease rate plus proportional share of electrical cost
- Fully Built-Out as Standard Office
- 1 Private Office
3rd Floor, Ste 301 & 302
| Size | 2,643 SF |
| Term | Negotiable |
| Rental Rate | Upon Request |
| Space Use | Office/Medical |
| Condition | Full Build-Out |
| Available | Now |
Total Gross Rent - $3,750 plus electric
- Listed lease rate plus proportional share of electrical cost
- Fully Built-Out as Standard Office
- 7 Private Offices
- Space is in Excellent Condition
Property Overview
Oakwood Medical & Professional Building offers an exceptional opportunity to occupy revamped medical/office space in a bustling suburban community. This three-story, 17,798-square-foot building boasts significant improvements, including a fully renovated exterior with a newly paved parking lot and designed landscaping, a fresh façade, and a modernized interior common areas. Tenants have easy access to and from the property, with several major commuter routes nearby paired with ample on-site parking for employees and patients. Landlord offers Tenants gross leases allowing tenants to predict their total monthly rental expense. Various spaces are available to best fit business needs, from individual suites to a full-floor opportunity for larger practices, perfect for dental practices, eye care centers, and other doctors' offices. Oakwood Medical & Professional Building is ideal for a wide range of medical/office users with its excellent co-tenancy and proximity to hospitals, further providing desirable medical practice synergy. Located in an affluent Rochester community, Oakwood Medical & Professional Building sits between two main commercial corridors: S Rochester Road/ S Main Street and Livernois Road. These corridors allow for easy travel within and outside of town and convenient access to shopping centers filled with all the necessities. The property is incredibly walkable, with a prime position minutes from Downtown Rochester and Henry Ford Health Rochester Hospital. When high-end work environments, connectivity, and convenience are key, Oakwood Medical & Professional Building is the ideal destination.
- Signage
PROPERTY FACTS
Marketing Brochure
Nearby Amenities
Hospitals |
|||
|---|---|---|---|
| Crittenton Hospital Medical Center | Acute Care | 2 min drive | 0.5 mi |
| McLaren Oakland | Acute Care | 17 min drive | 9.2 mi |
| Pontiac General Hospital | Acute Care | 20 min drive | 10.1 mi |
| St. Joseph Mercy Oakland | Acute Care | 20 min drive | 12.1 mi |
Restaurants |
|||
|---|---|---|---|
| Clean Eatz | American | $$$ | 10 min walk |
| Qdoba Mexican Eats | - | - | 10 min walk |
| Jimmy John's | Fast Food | $ | 10 min walk |
| Insomnia Cookies | Bakery | $ | 10 min walk |
| Buffalo Wild Wings | - | - | 10 min walk |
| Panera Bread | - | - | 11 min walk |
| Sushi Kafe | Sushi | $$$ | 12 min walk |
| Recipes Restaurant | American | $$$ | 13 min walk |
| Kung Fu Tea | - | - | 12 min walk |
| Biggby Coffee | - | - | 12 min walk |
Retail |
||
|---|---|---|
| Bright Horizons | Daycare | 2 min walk |
| The Lash Lounge | Salon/Barber/Spa | 10 min walk |
| Pet Supplies Plus | Pet Shop/Supplies | 10 min walk |
| Supercuts | Salon/Barber/Spa | 11 min walk |
| State Farm | Insurance | 10 min walk |
| Merle Norman | Health & Beauty Aids | 11 min walk |
| Tide Cleaners | Laundry | 11 min walk |
| Walgreens | Drug Store | 12 min walk |
| The Barre Code | Fitness | 12 min walk |
| Retro Fitness | Fitness | 12 min walk |
Hotels |
|
|---|---|
| Extended Stay America Suites |
135 rooms
10 min drive
|
Leasing Team
Leasing Team

Joseph Qonja, Principal Broker
Leo Allus, Associate
Presented by

Oakwood Medical & Professional Building | 811 Oakwood Dr
Hmm, there seems to have been an error sending your message. Please try again.
Thanks! Your message was sent.















