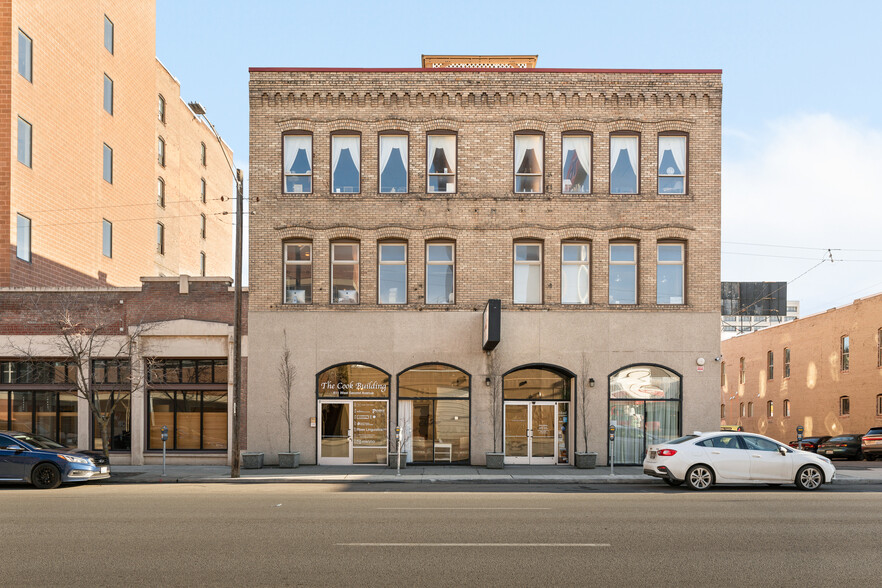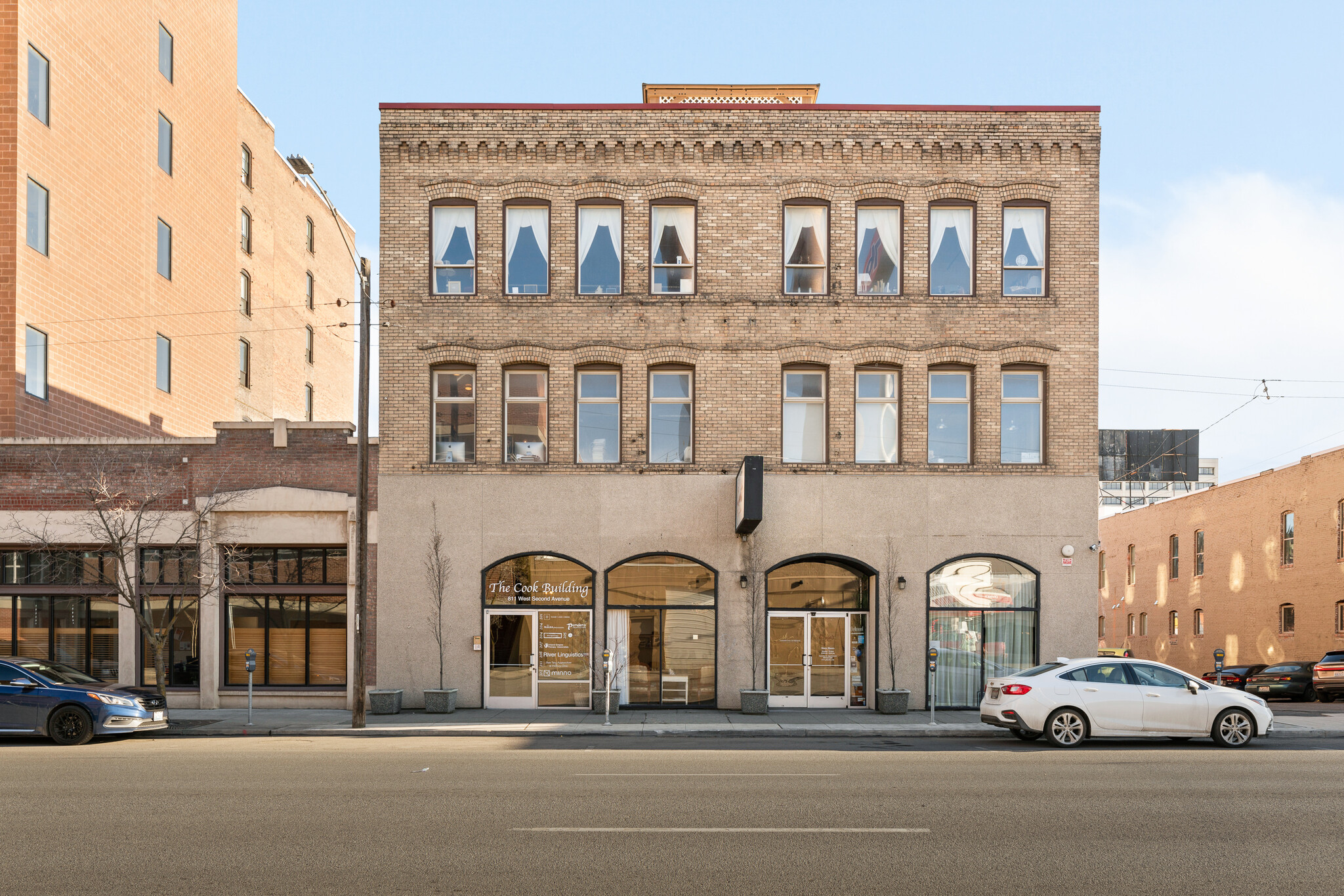
811 W 2nd Ave | Spokane, WA 99201
This feature is unavailable at the moment.
We apologize, but the feature you are trying to access is currently unavailable. We are aware of this issue and our team is working hard to resolve the matter.
Please check back in a few minutes. We apologize for the inconvenience.
- LoopNet Team
This Office Property is no longer advertised on LoopNet.com.
811 W 2nd Ave
Spokane, WA 99201
The Cook Building · Office Property For Sale

PROPERTY FACTS
Property Type
Office
Building Size
22,400 SF
Building Class
B
Year Built/Renovated
1901/2012
Tenancy
Multiple
Building Height
4 Stories
Typical Floor Size
5,600 SF
Building FAR
3.21
Lot Size
0.16 AC
Zoning
DTG - Downtown General
Parking
10 Spaces (0.45 Spaces per 1,000 SF Leased)
AMENITIES
- Signage
- Air Conditioning
LINKS
PROPERTY TAXES
| Parcel Number | 35192.2304 | Improvements Assessment | $1,233,800 |
| Land Assessment | $213,000 | Total Assessment | $1,446,800 |
PROPERTY TAXES
Parcel Number
35192.2304
Land Assessment
$213,000
Improvements Assessment
$1,233,800
Total Assessment
$1,446,800
Listing ID: 16621549
Date on Market: 7/15/2019
Last Updated:
Address: 811 W 2nd Ave, Spokane, WA 99201
The City Center Spokane Office Property at 811 W 2nd Ave, Spokane, WA 99201 is no longer being advertised on LoopNet.com. Contact the broker for information on availability.
OFFICE PROPERTIES IN NEARBY NEIGHBORHOODS
- Downtown Spokane Office Space
- North Spokane Office Space
- South Spokane Office Space
- City Center Spokane Office Space
- Dishman Hills Office Space
- Opportunity Office Space
- Palisades Park Office Space
- Cliff Cannon Office Space
- West Central Office Space
- Emerson Garfield Office Space
- U-District Office Space
- East Central Office Space
- Lincoln Heights Office Space
- Logan Office Space
- Nevada Lidgerwood Office Space
NEARBY LISTINGS
- 1717 W Broadway Ave, Spokane WA
- 2702 N Perry St, Spokane WA
- 212 S Division St, Spokane WA
- 112 E 1st Ave, Spokane WA
- 1306 N Post St, Spokane WA
- 2715 E 31st Ave, Spokane WA
- 312 W Sprague Ave, Spokane WA
- 1325 W 1st Ave, Spokane WA
- 5902 N Division St, Spokane WA
- 507 S Washington St, Spokane WA
- 170 S Lincoln St, Spokane WA
1 of 1
VIDEOS
3D TOUR
PHOTOS
STREET VIEW
STREET
MAP

Thank you for your feedback.
Please Share Your Feedback
We welcome any feedback on how we can improve LoopNet to better serve your needs.X
{{ getErrorText(feedbackForm.starRating, 'rating') }}
255 character limit ({{ remainingChars() }} characters remainingover)
{{ getErrorText(feedbackForm.msg, 'rating') }}
{{ getErrorText(feedbackForm.fname, 'first name') }}
{{ getErrorText(feedbackForm.lname, 'last name') }}
{{ getErrorText(feedbackForm.phone, 'phone number') }}
{{ getErrorText(feedbackForm.phonex, 'phone extension') }}
{{ getErrorText(feedbackForm.email, 'email address') }}
You can provide feedback any time using the Help button at the top of the page.
