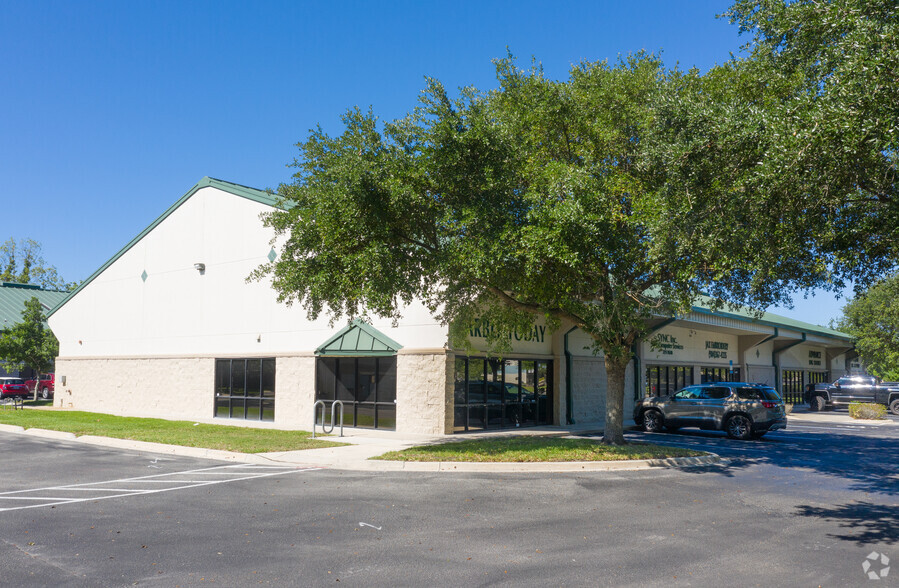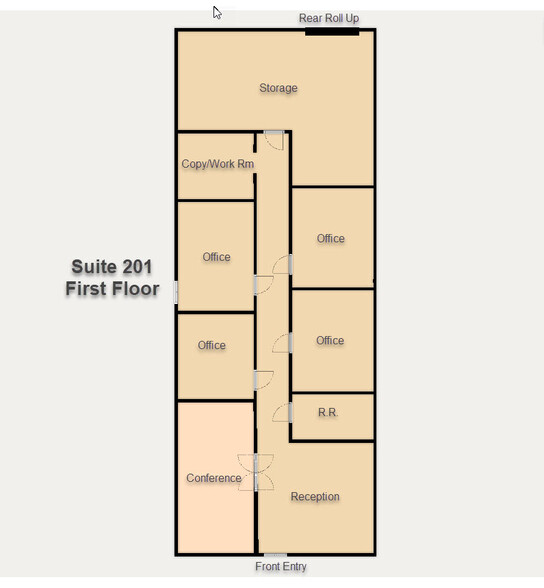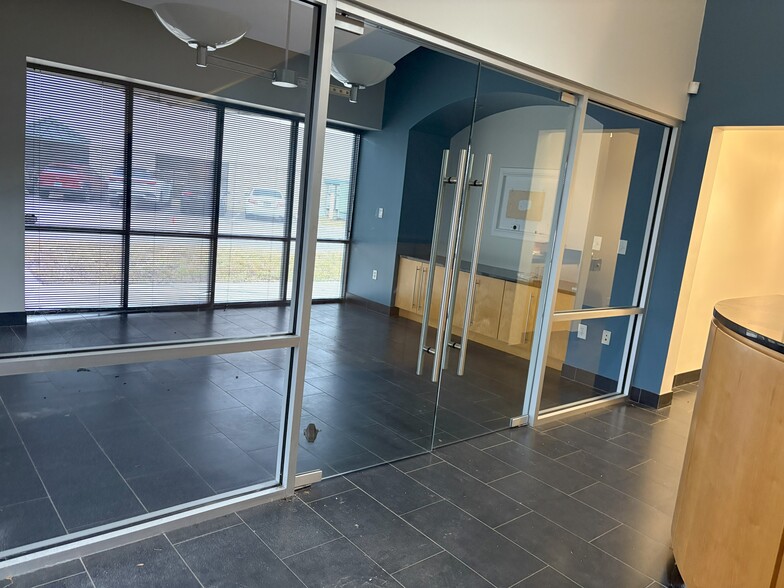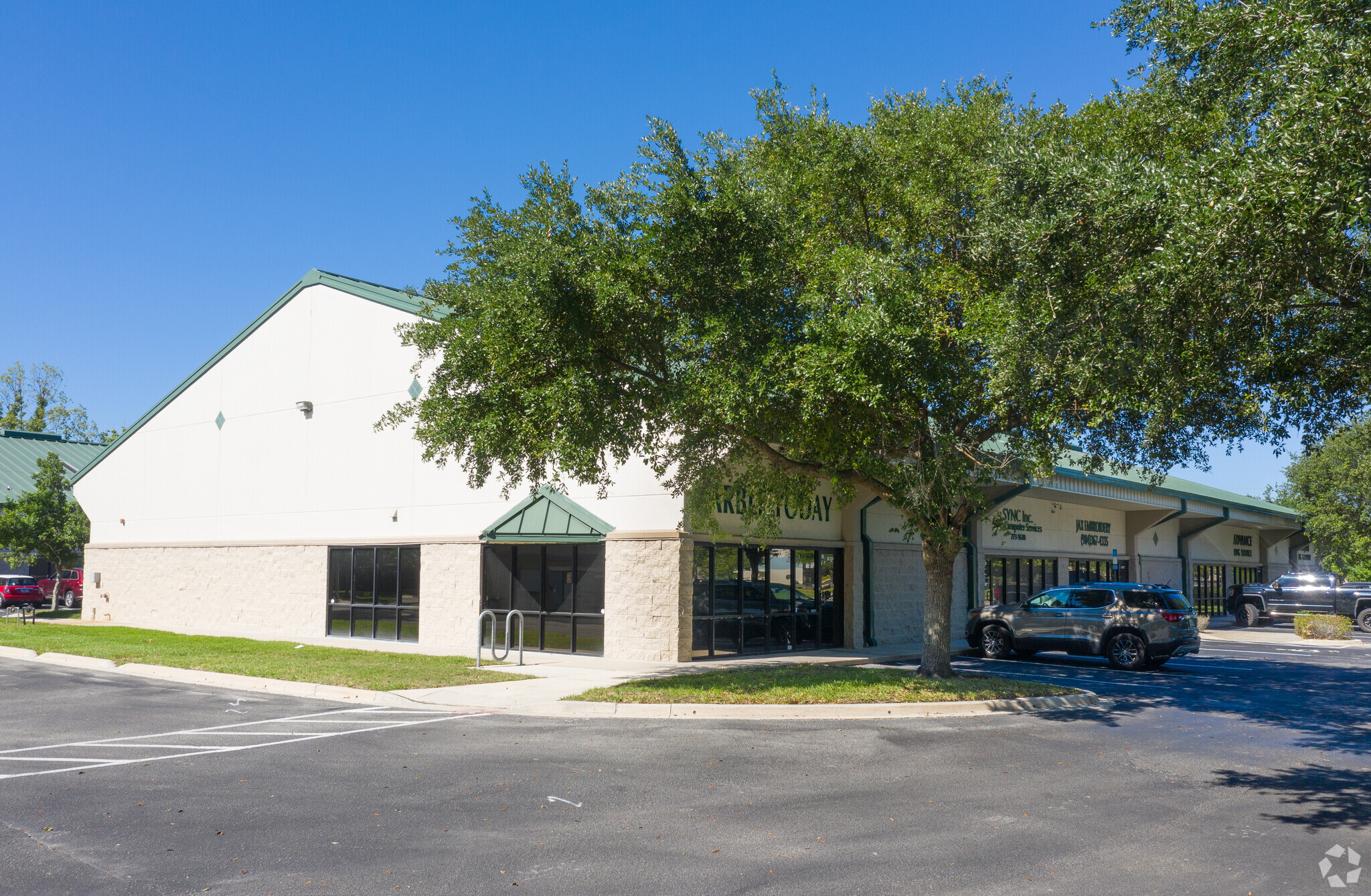Building 200 8110 Cypress Plaza Dr
3,200 SF of Industrial Space Available in Jacksonville, FL 32256



HIGHLIGHTS
- End Cap Condo Unit
FEATURES
ALL AVAILABLE SPACE(1)
Display Rental Rate as
- SPACE
- SIZE
- TERM
- RENTAL RATE
- SPACE USE
- CONDITION
- AVAILABLE
This flex warehouse unit offers a well-designed two-story buildout, providing 2,400 SF on the ground floor and an additional 800 SF on the second floor. The space includes 800 SF of grade-level roll-up (10' x 12') storage at the rear, ideal for on-site inventory or equipment. Inside, the unit features upgraded ceramic tile flooring and glass partitions, creating a modern and professional environment. The first floor includes five private offices, while the second floor has an open floor plan, an additional office, and a kitchenette—offering versatility for various business needs. With a central location, excellent ingress/egress, and a flexible layout, this unit is a great value for businesses needing office space with integrated storage. Perfect for a range of uses, it combines functionality, convenience, and efficiency in one package.
- Includes 2,400 SF of dedicated office space
- Space is in Excellent Condition
- Partitioned Offices
- Private Restrooms
- Secure Storage
- Recessed Lighting
- Smoke Detector
- 1 Drive Bay
- Central Air and Heating
- Reception Area
- Print/Copy Room
- Emergency Lighting
- Natural Light
- 800 SF of Mezzanine
| Space | Size | Term | Rental Rate | Space Use | Condition | Available |
| 1st Floor - 201 | 3,200 SF | Negotiable | $12.00 /SF/YR | Industrial | Full Build-Out | Now |
1st Floor - 201
| Size |
| 3,200 SF |
| Term |
| Negotiable |
| Rental Rate |
| $12.00 /SF/YR |
| Space Use |
| Industrial |
| Condition |
| Full Build-Out |
| Available |
| Now |
PROPERTY OVERVIEW
This flex warehouse unit offers a well-designed two-story buildout, providing 2,400 SF on the ground floor and an additional 800 SF on the second floor. The space includes 800 SF of grade-level roll-up (10' x 12') storage at the rear, ideal for on-site inventory or equipment. Inside, the unit features upgraded ceramic tile flooring and glass partitions, creating a modern and professional environment. The first floor includes four private offices, and large conference room, while the second floor has an open floor plan, an additional office, and a kitchenette—offering versatility for various business needs. With a central location, excellent ingress/egress, and a flexible layout, this unit is a great value for businesses needing office space with integrated storage. Perfect for a range of uses, it combines functionality, convenience, and efficiency in one package. Now available for lease.





