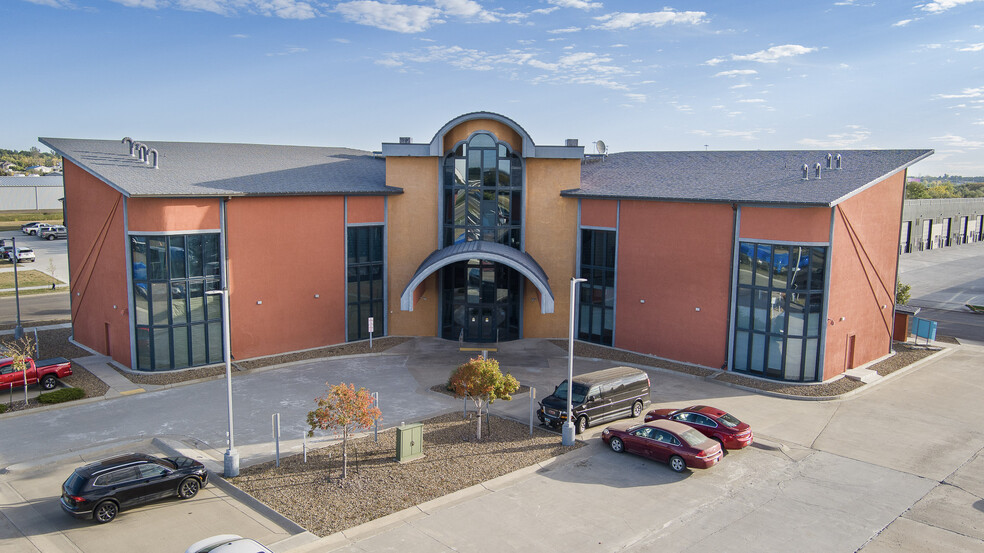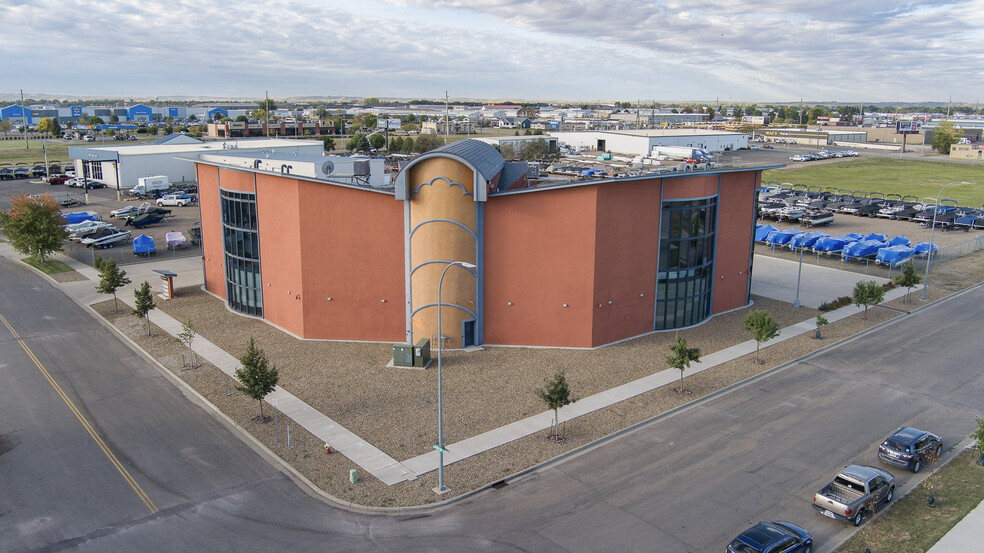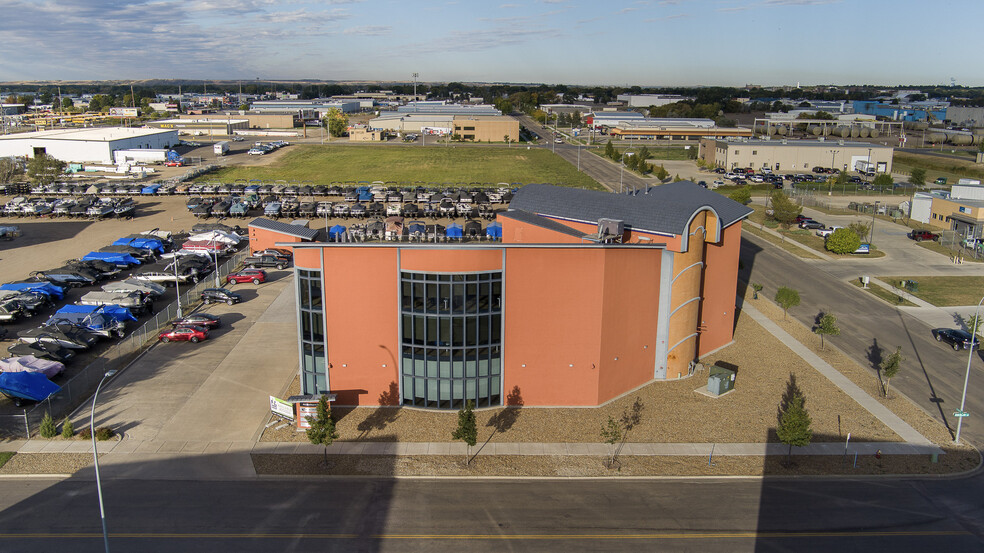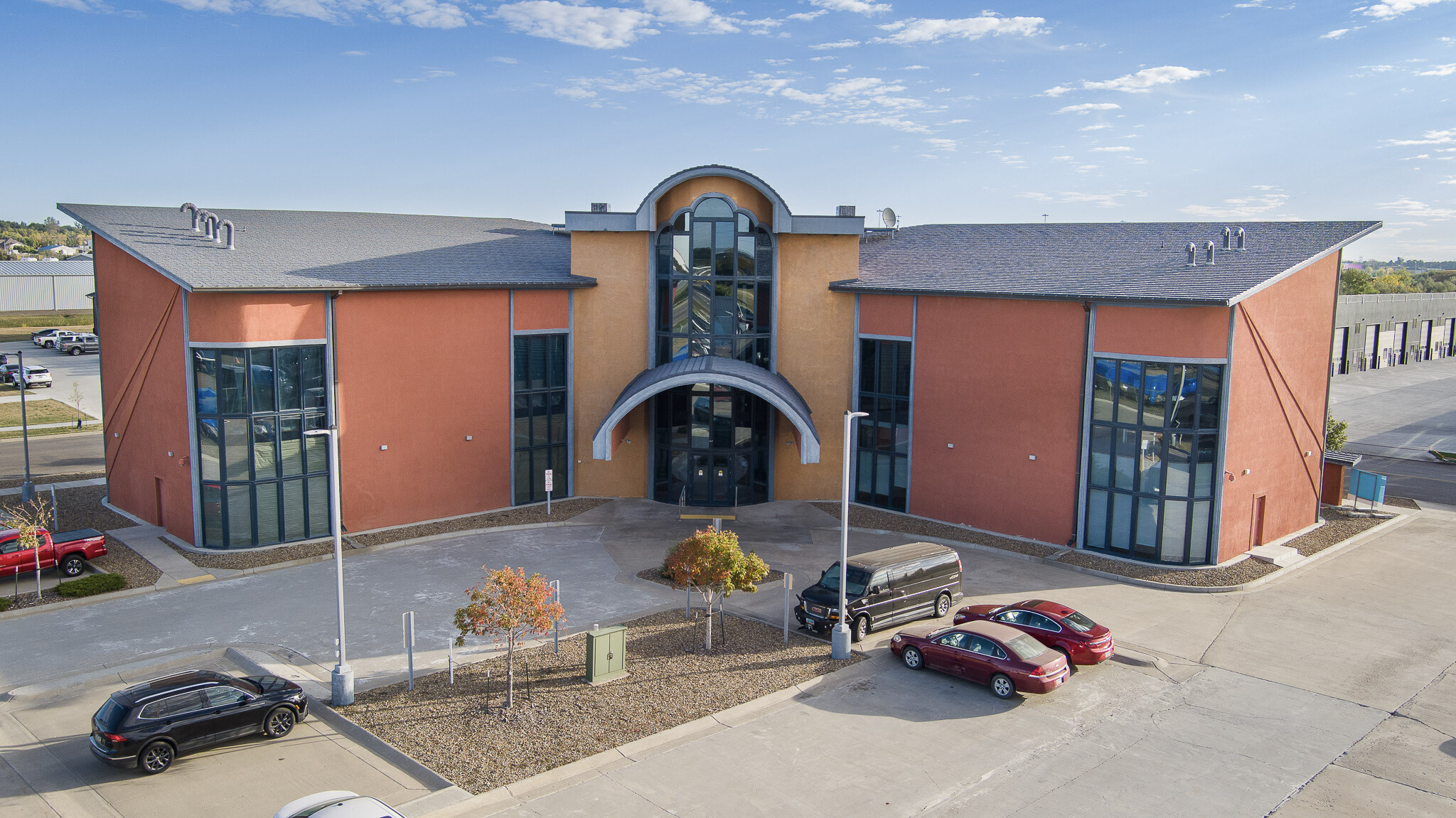Your email has been sent.
Levinson Technology and Business Center 812 Burlington Dr 19,883 SF 100% Leased Office Building Bismarck, ND 58504 $5,000,000 ($251.47/SF)



EXECUTIVE SUMMARY
PROPERTY HIGHLIGHTS:
- Levinson Technology & Business Center
- Highest Quality Interior Finishes
- Office Areas w/Glass Wall System & Oak Trim
- Interior Walls Built w/EIFS & Drywall
- 3 Public Restrooms / 2 Private Restrooms
- 2,500lb Capacity Handicapped Accessible Elevator
- Tile & Birch Flooring
- LED Lighting
- Geothermal w/61 Wells
- Central Pump System w/Each Area Having Own Heat Pump/Controls (Variable Speed)
- Fresh Air Circulation
- Natural Gas Fired Back-Up Generator
- Fully Sprinkled
- Filtered Water System
- Insulated Concrete Form Walls (Concrete & Fiber) w/Steel Support Wood Truss System w/Steel Webbing
- Spray Foam Insulation
- No Interior Support Beams for Open Floor Plan
- Steel Shingled Roof
- Secured Card Access Building + Security Control System w/Cameras
- Glass Front & Roof Atrium
- 24-Hour Building Radius Security System
- Sheltered Drop-Off & Pick-Up Location
- Signage Available
- Ample Off-Street Parking
PROPERTY FACTS
AMENITIES
- Atrium
- Controlled Access
- Security System
- Natural Light
- Monument Signage
- Air Conditioning
SPACE AVAILABILITY
- SPACE
- SIZE
- SPACE USE
- CONDITION
- AVAILABLE
Lease Rate: $17 PSF + $5 PSF Fixed CAM (Utilities Included in CAM) Suite Details: Main Level Space, Large Lobby / Reception Area w/Built-In Reception Desk, Large File Room w/Cabinets, Break Room w/Sink, 5 Large Private Offices (3 w/Windows), All Offices Separately Zoned for Heat & A/C, Storage / IT Room, Large Conference Room, Large Open Collaborative Space, Private Men's & Women's Restrooms, Key Fob Access, Motion Sensing Lights, and High Ceilings
Lease Rate: Terms Negotiable Lease Space: 1,500 SF - 3,400 SF Suite 200 Details: Main Level Space, Unfinished Space, Tenant Improvement Allowance Provided, and Key Fob Access
| Space | Size | Space Use | Condition | Available |
| 1st Fl-Ste 100 | 3,600 SF | Office | - | 30 Days |
| 1st Fl-Ste 200 | 1,500-3,400 SF | Office | - | 30 Days |
1st Fl-Ste 100
| Size |
| 3,600 SF |
| Space Use |
| Office |
| Condition |
| - |
| Available |
| 30 Days |
1st Fl-Ste 200
| Size |
| 1,500-3,400 SF |
| Space Use |
| Office |
| Condition |
| - |
| Available |
| 30 Days |
1st Fl-Ste 100
| Size | 3,600 SF |
| Space Use | Office |
| Condition | - |
| Available | 30 Days |
Lease Rate: $17 PSF + $5 PSF Fixed CAM (Utilities Included in CAM) Suite Details: Main Level Space, Large Lobby / Reception Area w/Built-In Reception Desk, Large File Room w/Cabinets, Break Room w/Sink, 5 Large Private Offices (3 w/Windows), All Offices Separately Zoned for Heat & A/C, Storage / IT Room, Large Conference Room, Large Open Collaborative Space, Private Men's & Women's Restrooms, Key Fob Access, Motion Sensing Lights, and High Ceilings
1st Fl-Ste 200
| Size | 1,500-3,400 SF |
| Space Use | Office |
| Condition | - |
| Available | 30 Days |
Lease Rate: Terms Negotiable Lease Space: 1,500 SF - 3,400 SF Suite 200 Details: Main Level Space, Unfinished Space, Tenant Improvement Allowance Provided, and Key Fob Access
PROPERTY TAXES
| Parcel Number | 0735-003-050 | Improvements Assessment | $1,552,250 |
| Land Assessment | $105,500 | Total Assessment | $1,657,750 |
PROPERTY TAXES
Presented by

Levinson Technology and Business Center | 812 Burlington Dr
Hmm, there seems to have been an error sending your message. Please try again.
Thanks! Your message was sent.








