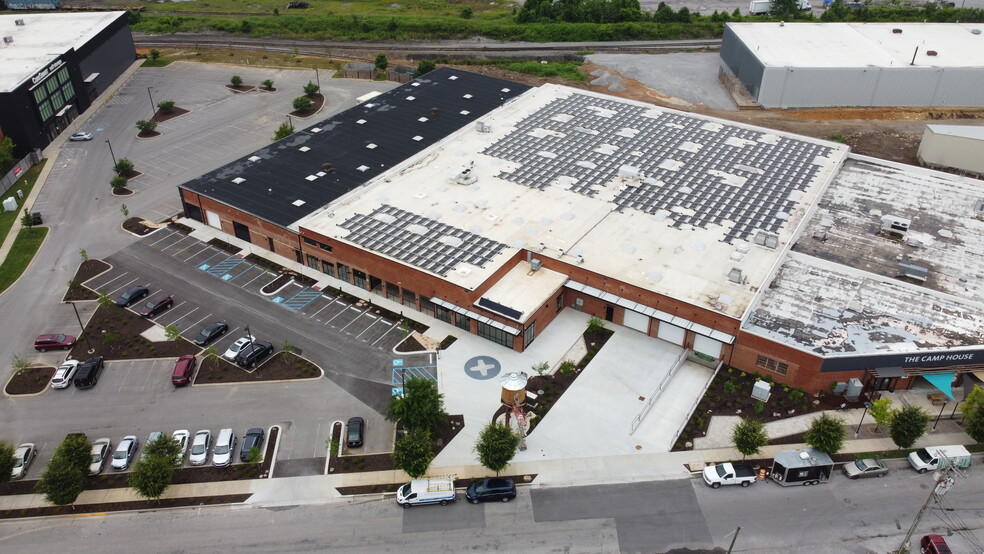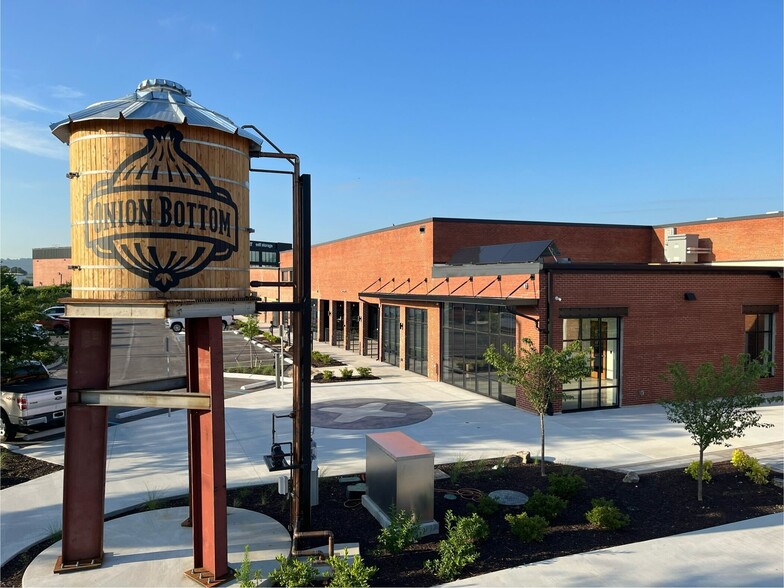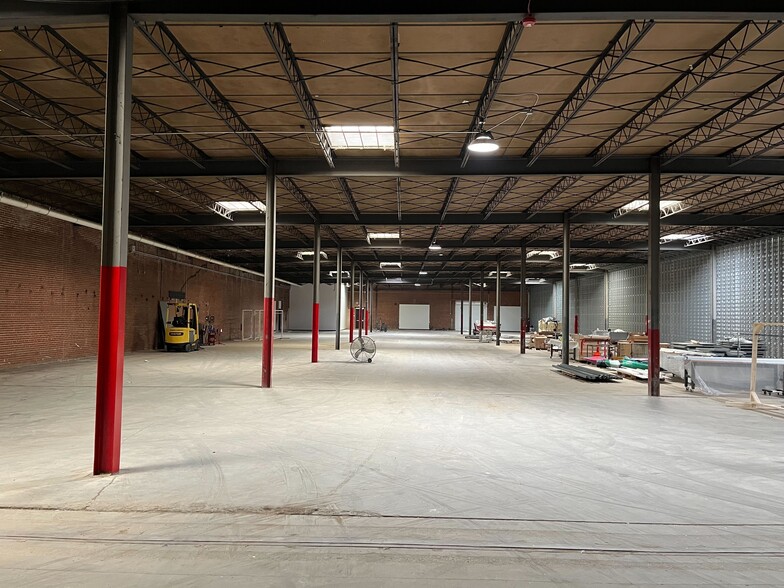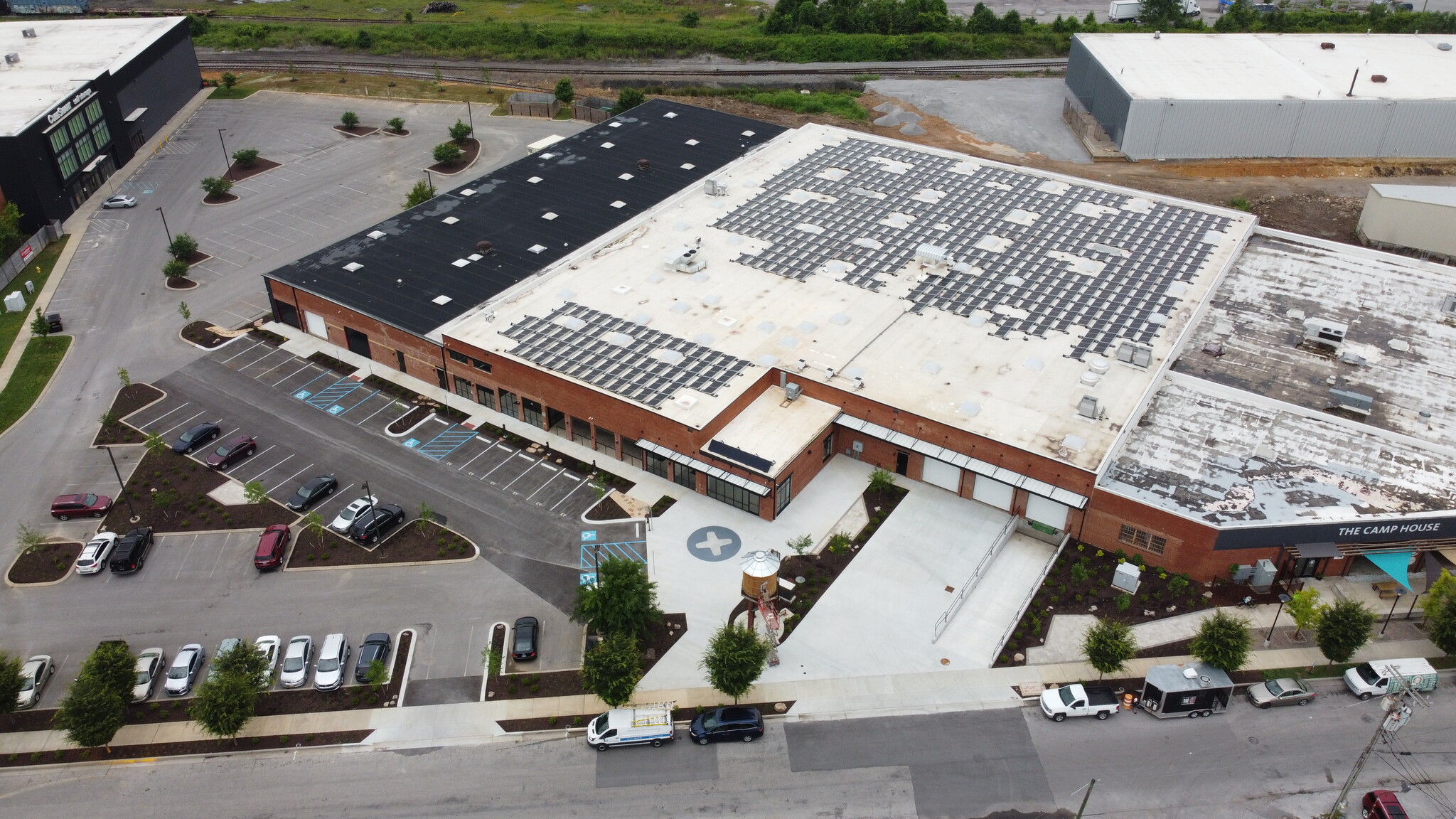
This feature is unavailable at the moment.
We apologize, but the feature you are trying to access is currently unavailable. We are aware of this issue and our team is working hard to resolve the matter.
Please check back in a few minutes. We apologize for the inconvenience.
- LoopNet Team
thank you

Your email has been sent!
Onion Bottom Station 812 E 12th St
2,000 - 21,742 SF of Industrial Space Available in Chattanooga, TN 37403



Highlights
- Geothermal HVAC System
- EV Chargers
- Brand new renovation
- 145 parking spaces
- Numerous skylights
- Most utilities included
Features
all available spaces(2)
Display Rental Rate as
- Space
- Size
- Term
- Rental Rate
- Space Use
- Condition
- Available
We have 8,470SF of newly renovated conditioned warehouse space available with a 2000SF minimum. The warehouse has a brand new VRF HVAC system, R42 insulation on the roof, numerous new skylights, and an industrial sealer on the existing concrete slab. This space can be leased on its own, or in conjuncture with offices and unconditioned warehouse space. Private rollup door access possible.
- Lease rate does not include utilities, property expenses or building services
- Central Air and Heating
- Wi-Fi Connectivity
- Closed Circuit Television Monitoring (CCTV)
- Natural Light
- Smoke Detector
- Tall ceilings
- Space is in Excellent Condition
- Kitchen
- Security System
- Emergency Lighting
- Shower Facilities
- Wheelchair Accessible
- Large span between columns
We have 8,470SF of newly renovated conditioned warehouse space available with a 2000SF minimum. The warehouse has a brand new VRF HVAC system, R42 insulation on the roof, numerous new skylights, and an industrial sealer on the existing concrete slab. This space can be leased on its own, or in conjuncture with offices and unconditioned warehouse space. Private rollup door access possible.
- Lease rate does not include utilities, property expenses or building services
- Wi-Fi Connectivity
- Closed Circuit Television Monitoring (CCTV)
- Smoke Detector
- Independent climate control
- 2 Loading Docks
- Security System
- Natural Light
- Secure and monitored facility
| Space | Size | Term | Rental Rate | Space Use | Condition | Available |
| 1st Floor | 2,000-7,600 SF | 1-3 Years | $13.00 /SF/YR $1.08 /SF/MO $98,800 /YR $8,233 /MO | Industrial | Full Build-Out | Now |
| 1st Floor | 2,000-14,142 SF | 1-3 Years | $9.00 /SF/YR $0.75 /SF/MO $127,278 /YR $10,607 /MO | Industrial | Shell Space | Now |
1st Floor
| Size |
| 2,000-7,600 SF |
| Term |
| 1-3 Years |
| Rental Rate |
| $13.00 /SF/YR $1.08 /SF/MO $98,800 /YR $8,233 /MO |
| Space Use |
| Industrial |
| Condition |
| Full Build-Out |
| Available |
| Now |
1st Floor
| Size |
| 2,000-14,142 SF |
| Term |
| 1-3 Years |
| Rental Rate |
| $9.00 /SF/YR $0.75 /SF/MO $127,278 /YR $10,607 /MO |
| Space Use |
| Industrial |
| Condition |
| Shell Space |
| Available |
| Now |
1st Floor
| Size | 2,000-7,600 SF |
| Term | 1-3 Years |
| Rental Rate | $13.00 /SF/YR |
| Space Use | Industrial |
| Condition | Full Build-Out |
| Available | Now |
We have 8,470SF of newly renovated conditioned warehouse space available with a 2000SF minimum. The warehouse has a brand new VRF HVAC system, R42 insulation on the roof, numerous new skylights, and an industrial sealer on the existing concrete slab. This space can be leased on its own, or in conjuncture with offices and unconditioned warehouse space. Private rollup door access possible.
- Lease rate does not include utilities, property expenses or building services
- Space is in Excellent Condition
- Central Air and Heating
- Kitchen
- Wi-Fi Connectivity
- Security System
- Closed Circuit Television Monitoring (CCTV)
- Emergency Lighting
- Natural Light
- Shower Facilities
- Smoke Detector
- Wheelchair Accessible
- Tall ceilings
- Large span between columns
1st Floor
| Size | 2,000-14,142 SF |
| Term | 1-3 Years |
| Rental Rate | $9.00 /SF/YR |
| Space Use | Industrial |
| Condition | Shell Space |
| Available | Now |
We have 8,470SF of newly renovated conditioned warehouse space available with a 2000SF minimum. The warehouse has a brand new VRF HVAC system, R42 insulation on the roof, numerous new skylights, and an industrial sealer on the existing concrete slab. This space can be leased on its own, or in conjuncture with offices and unconditioned warehouse space. Private rollup door access possible.
- Lease rate does not include utilities, property expenses or building services
- 2 Loading Docks
- Wi-Fi Connectivity
- Security System
- Closed Circuit Television Monitoring (CCTV)
- Natural Light
- Smoke Detector
- Secure and monitored facility
- Independent climate control
Property Overview
Welcome to Onion Bottom Station, a beacon of sustainability and modernity rooted in the rich history of Chattanooga. Originally established in the 1950s as a grocery distribution center for Dixie Produce, this iconic facility has been meticulously transformed into a state-of-the-art workspace that stands at the forefront of the right-to-repair movement, proudly hosting our anchor tenant, iFixit.com. With a focus on environmental stewardship, Onion Bottom Station has undergone significant renovations to minimize our footprint and energy consumption. -GEOTHERMAL VRF HVAC SYSTEM: An innovative climate control solution with 2.5 miles of heat exchange piping ensuring optimal comfort while minimizing environmental impact. - ENERGY: Over an acre of rooftop solar panels and four electric vehicle chargers drastically reduce our carbon footprint. - WATER RECLAMATION: HVAC condensation is harvested, stored in our water tower, and recycled for landscaping purposes. - VERSATILE WORKSPACES: From cozy offices to expansive open areas, find the perfect spot that inspires your team's best work. - COMPREHENSIVE CONNECTIVITY: The entire facility boasts super high-speed 2.5 gbps EPB fiber internet and WiFi 6 base stations, ensuring you're always connected. - HEALTH AND LEISURE: CAM areas include a fully-equipped gym, large kitchen, break room, EV chargers, entertainment loft, nursing room, shared conference room, lobby, and front porch. - OPERATIONS: A loading dock with dock leveler, multiple grade-level rollup doors, and a complete security system with 28 cameras and access control, ensure smooth operations day in and day out. Note: this is a secure facility. Every person with access must have either a key card, or be met in the lobby, signed in by an employee, and wear a guest badge. We do not allow members of the public entry.
Distribution FACILITY FACTS
Presented by

Onion Bottom Station | 812 E 12th St
Hmm, there seems to have been an error sending your message. Please try again.
Thanks! Your message was sent.









