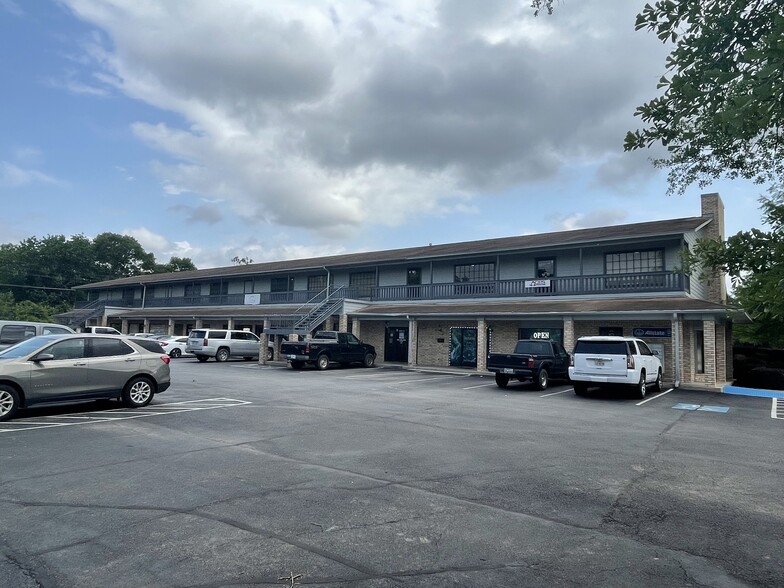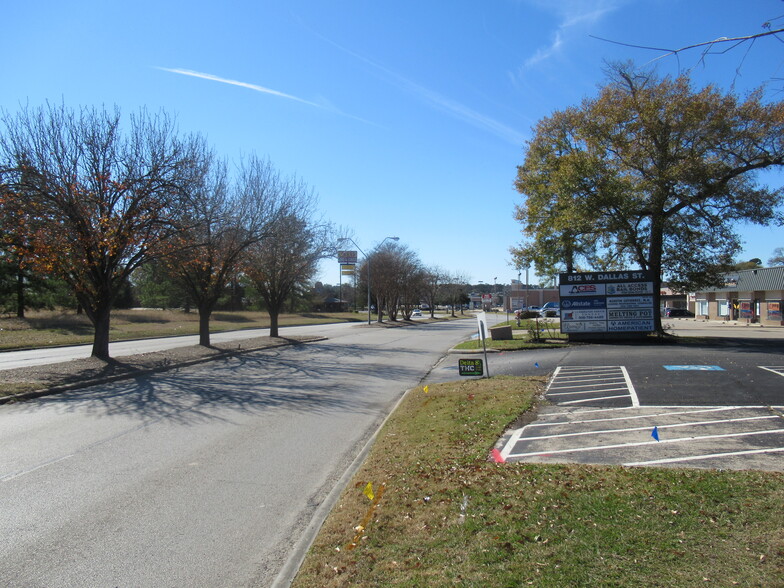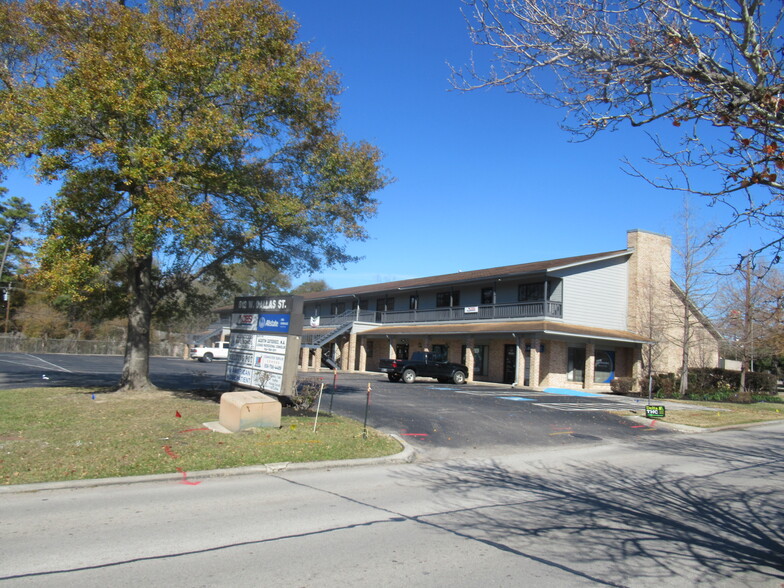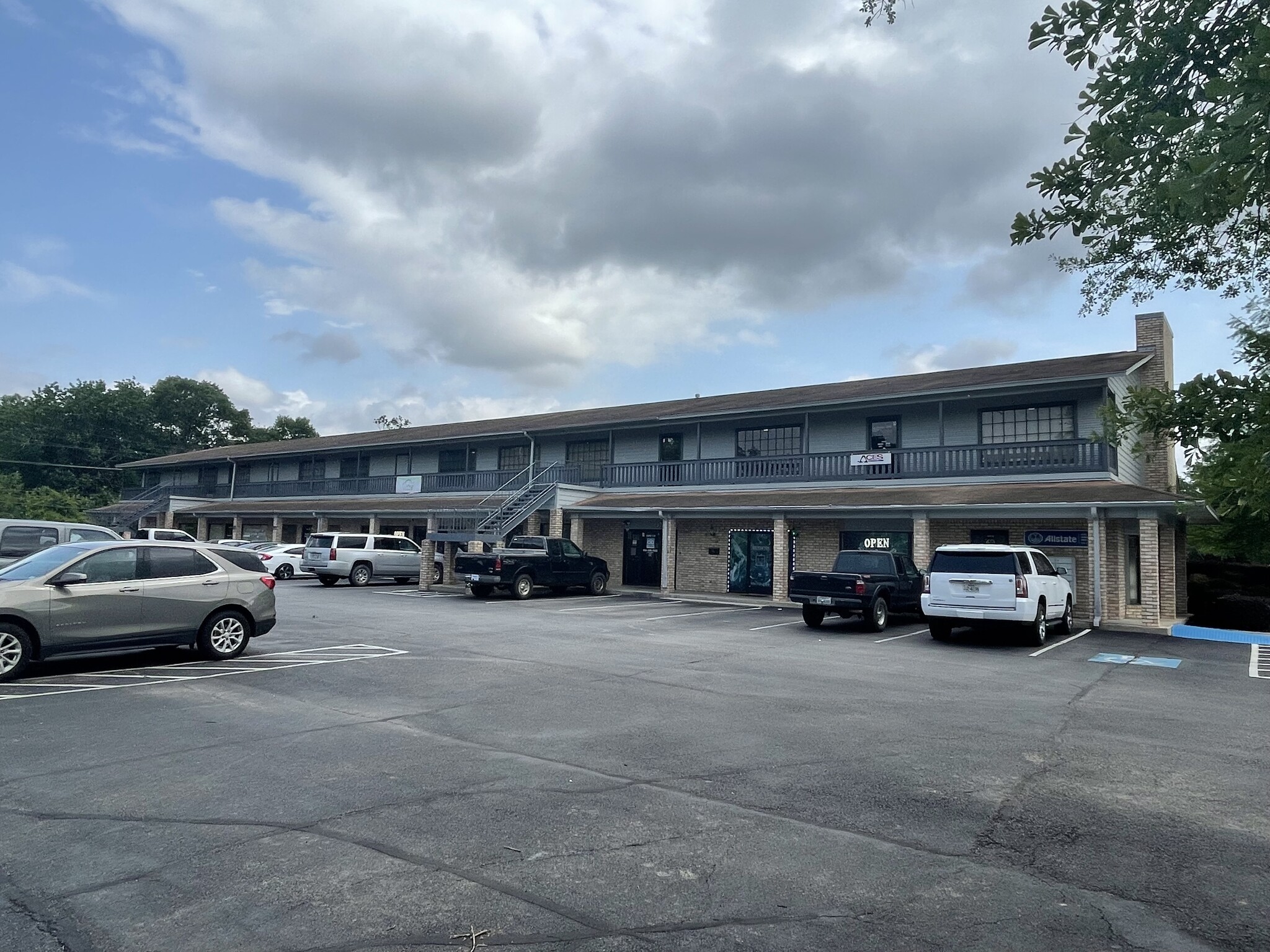
This feature is unavailable at the moment.
We apologize, but the feature you are trying to access is currently unavailable. We are aware of this issue and our team is working hard to resolve the matter.
Please check back in a few minutes. We apologize for the inconvenience.
- LoopNet Team
thank you

Your email has been sent!
W Dallas Office Building 812 W Dallas St
1,170 - 5,310 SF of Space Available in Conroe, TX 77301



HIGHLIGHTS
- Excellent access and parking off W Dallas St
- Minutes from I-45 & Hwy 105
- Close to Downtown Conroe
ALL AVAILABLE SPACES(4)
Display Rental Rate as
- SPACE
- SIZE
- TERM
- RENTAL RATE
- SPACE USE
- CONDITION
- AVAILABLE
- Listed rate may not include certain utilities, building services and property expenses
- Fits 4 - 12 People
- Rate includes utilities, building services and property expenses
- Fits 3 - 10 People
- Mostly Open Floor Plan Layout
Listed rate may no include certain utilities, building services and property expenses. Introducing our retail space available for lease! This 1,420 SQFT open-concept area is the perfect canvas to bring your business vision to life. Unit is enhanced by modern LED lighting. This space provides a vibrant and inviting atmosphere for your customers.
- Listed rate may not include certain utilities, building services and property expenses
- Mostly Open Floor Plan Layout
- Space is in Excellent Condition
- Fully Built-Out as Standard Office
- Fits 4 - 12 People
- Central Air and Heating
Listed rate may not include certain utilities, building services and property expenses. Unit is equipped with a brand-new air conditioning, LED lights, and one bathroom. Contact us today to secure this exceptional retail space and embark on a successful retail journey!
- Listed rate may not include certain utilities, building services and property expenses
- Mostly Open Floor Plan Layout
- Space is in Excellent Condition
- Fully Built-Out as Standard Retail Space
- Fits 4 - 11 People
- Central Air and Heating
| Space | Size | Term | Rental Rate | Space Use | Condition | Available |
| 2nd Floor, Ste 200 | 1,400 SF | Negotiable | $15.00 /SF/YR $1.25 /SF/MO $21,000 /YR $1,750 /MO | Office/Retail | - | Now |
| 2nd Floor, Ste 210 | 1,170 SF | Negotiable | $15.00 /SF/YR $1.25 /SF/MO $17,550 /YR $1,463 /MO | Office | Full Build-Out | Now |
| 2nd Floor, Ste 230 | 1,420 SF | Negotiable | $15.00 /SF/YR $1.25 /SF/MO $21,300 /YR $1,775 /MO | Office | Full Build-Out | Now |
| 2nd Floor, Ste 240 | 1,320 SF | Negotiable | $15.00 /SF/YR $1.25 /SF/MO $19,800 /YR $1,650 /MO | Office/Retail | Full Build-Out | Now |
2nd Floor, Ste 200
| Size |
| 1,400 SF |
| Term |
| Negotiable |
| Rental Rate |
| $15.00 /SF/YR $1.25 /SF/MO $21,000 /YR $1,750 /MO |
| Space Use |
| Office/Retail |
| Condition |
| - |
| Available |
| Now |
2nd Floor, Ste 210
| Size |
| 1,170 SF |
| Term |
| Negotiable |
| Rental Rate |
| $15.00 /SF/YR $1.25 /SF/MO $17,550 /YR $1,463 /MO |
| Space Use |
| Office |
| Condition |
| Full Build-Out |
| Available |
| Now |
2nd Floor, Ste 230
| Size |
| 1,420 SF |
| Term |
| Negotiable |
| Rental Rate |
| $15.00 /SF/YR $1.25 /SF/MO $21,300 /YR $1,775 /MO |
| Space Use |
| Office |
| Condition |
| Full Build-Out |
| Available |
| Now |
2nd Floor, Ste 240
| Size |
| 1,320 SF |
| Term |
| Negotiable |
| Rental Rate |
| $15.00 /SF/YR $1.25 /SF/MO $19,800 /YR $1,650 /MO |
| Space Use |
| Office/Retail |
| Condition |
| Full Build-Out |
| Available |
| Now |
2nd Floor, Ste 200
| Size | 1,400 SF |
| Term | Negotiable |
| Rental Rate | $15.00 /SF/YR |
| Space Use | Office/Retail |
| Condition | - |
| Available | Now |
- Listed rate may not include certain utilities, building services and property expenses
- Fits 4 - 12 People
2nd Floor, Ste 210
| Size | 1,170 SF |
| Term | Negotiable |
| Rental Rate | $15.00 /SF/YR |
| Space Use | Office |
| Condition | Full Build-Out |
| Available | Now |
- Rate includes utilities, building services and property expenses
- Mostly Open Floor Plan Layout
- Fits 3 - 10 People
2nd Floor, Ste 230
| Size | 1,420 SF |
| Term | Negotiable |
| Rental Rate | $15.00 /SF/YR |
| Space Use | Office |
| Condition | Full Build-Out |
| Available | Now |
Listed rate may no include certain utilities, building services and property expenses. Introducing our retail space available for lease! This 1,420 SQFT open-concept area is the perfect canvas to bring your business vision to life. Unit is enhanced by modern LED lighting. This space provides a vibrant and inviting atmosphere for your customers.
- Listed rate may not include certain utilities, building services and property expenses
- Fully Built-Out as Standard Office
- Mostly Open Floor Plan Layout
- Fits 4 - 12 People
- Space is in Excellent Condition
- Central Air and Heating
2nd Floor, Ste 240
| Size | 1,320 SF |
| Term | Negotiable |
| Rental Rate | $15.00 /SF/YR |
| Space Use | Office/Retail |
| Condition | Full Build-Out |
| Available | Now |
Listed rate may not include certain utilities, building services and property expenses. Unit is equipped with a brand-new air conditioning, LED lights, and one bathroom. Contact us today to secure this exceptional retail space and embark on a successful retail journey!
- Listed rate may not include certain utilities, building services and property expenses
- Fully Built-Out as Standard Retail Space
- Mostly Open Floor Plan Layout
- Fits 4 - 11 People
- Space is in Excellent Condition
- Central Air and Heating
PROPERTY OVERVIEW
A beautiful 2-story office building located off the well traveled W Dallas St in rapidly growing Conroe, TX. The 1st floor consists of mostly retail users with glass store fronts and doors. The 2nd floor is mostly office with plenty of natural light and easy access via two separate staircases. The property features plenty of open and level parking. Extremely accessible via two curb cuts, allowing patrons to travel both east or west on the road. Each space is separately metered for electricity and have their own independent restrooms and hvac systems. The property is just minutes from I-45 and bustling downtown Conroe.
PROPERTY FACTS
Presented by

W Dallas Office Building | 812 W Dallas St
Hmm, there seems to have been an error sending your message. Please try again.
Thanks! Your message was sent.














