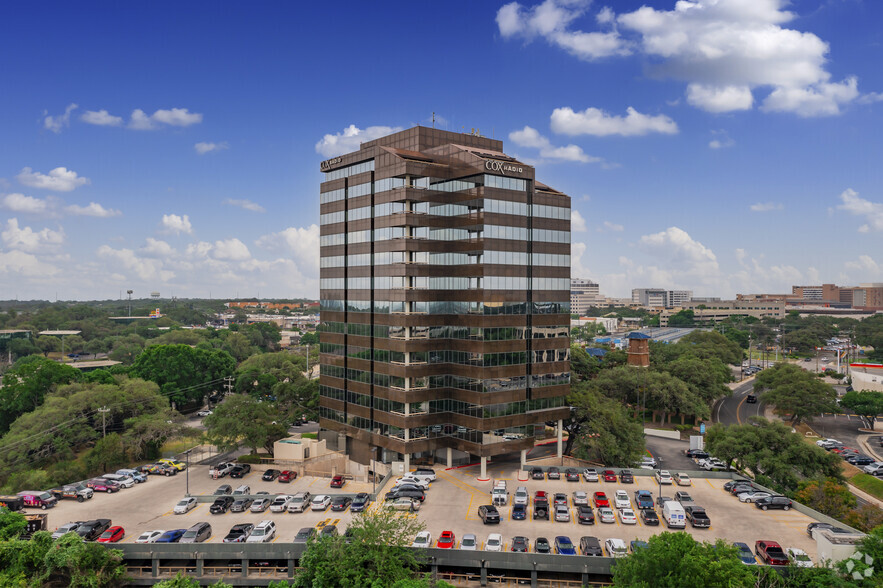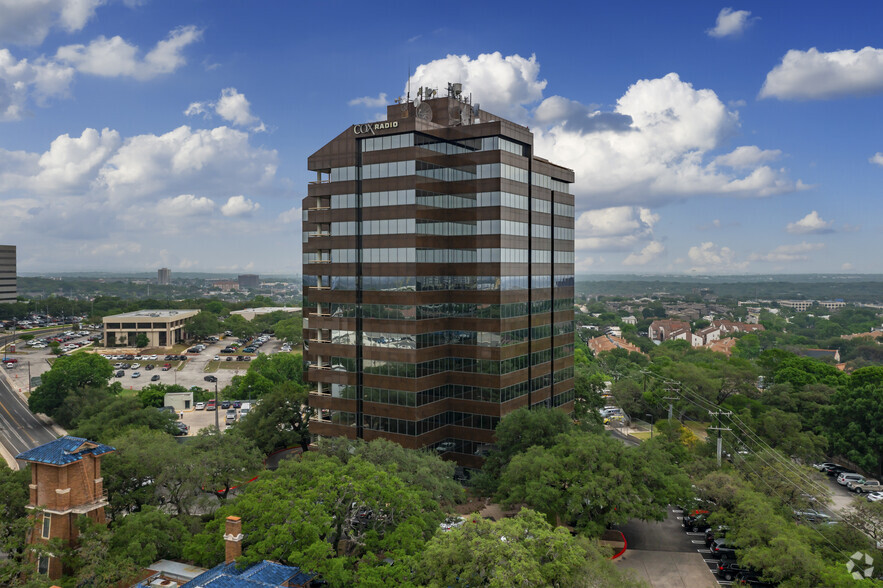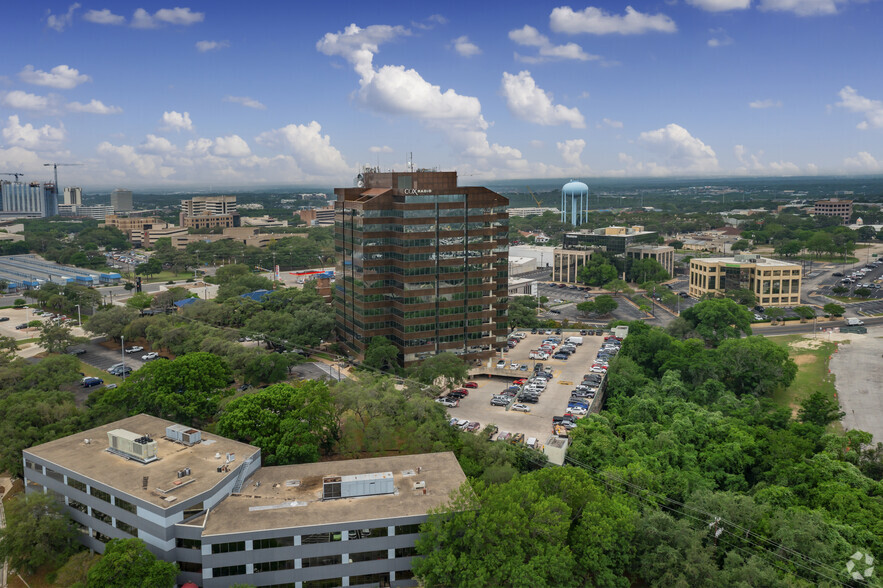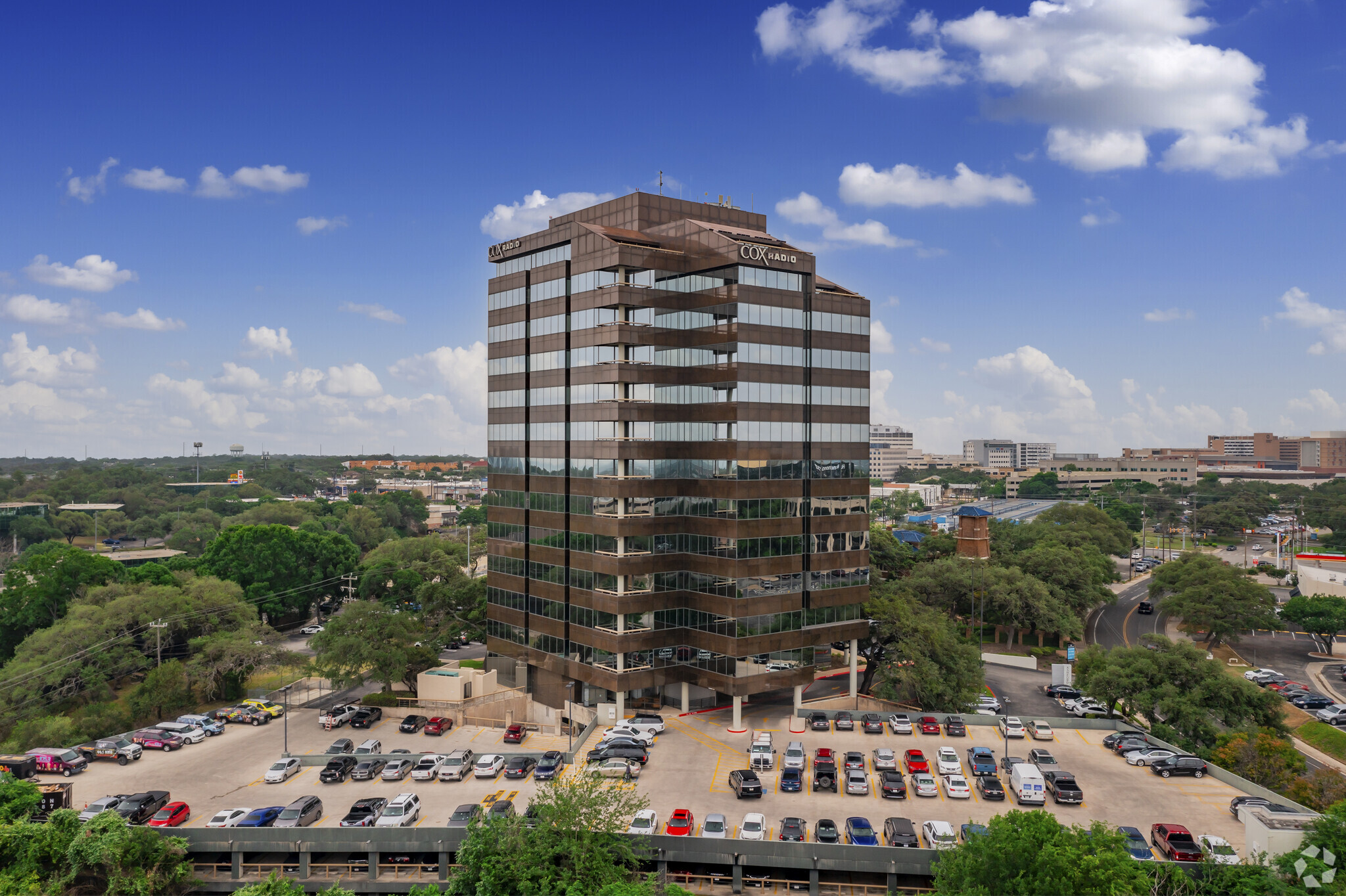Your email has been sent.
Ashford Oaks 8122 Datapoint Dr 2,392 - 21,151 SF of 4-Star Office/Medical Space Available in San Antonio, TX 78229




HIGHLIGHTS
- Ashford Oaks and new ownership invite tenants to find office or medical lab space with above-standard finishes and 20+ private balconies available.
- Healthcare tenants can work directly adjacent to the South Texas Medical Center, University Hospital, Methodist Hospital, & UT Health Science Center.
- Get connected to the entire metro via I-410 and I-10 within 15 minutes of Downtown San Antonio, San Antonio International Airport, and UT San Antonio.
- Choose from move-in-ready spaces or flexible custom floor plans with a generous tenant improvement allowance and free initial test fits.
- Free employee & visitor parking, nightly janitorial, day porter services, 24-hour access, on-site management and attendant, and 24-hour surveillance.
- Amenities abound, within walking distance of several restaurants and a five-minute drive from Target, H-E-B, Planet Fitness, and upscale hotels.
ALL AVAILABLE SPACES(3)
Display Rental Rate as
- SPACE
- SIZE
- TERM
- RENTAL RATE
- SPACE USE
- CONDITION
- AVAILABLE
Full-floor Bult-To-Suit opportunity with spectacular City views. Landlord to provide a generous Tenant Improvement Allowance to create a space that meets a tenant's specific requirements. Former tenant was a medical user with numerous plumbing area and additional electrical. The space currently offers a glass reception area off the elevator, private exterior offices, up to eight (8) corner offices, five (5) large open areas, and a private balcony. The building architect is ready to custom design the space with new finishes.
- Rate includes utilities, building services and property expenses
- Natural Light
- 5 Large Open Work Areas
- Balcony
- Break Room and Storage
- Rate includes utilities, building services and property expenses
- Office intensive layout
- Natural Light
- Fully Built-Out as Standard Office
- Partitioned Offices
Great office with incredible views and a lobby entrance located directly off the elevators. It also includes a reception area, exterior glass offices, two (2) large open areas, and a full kitchen with balcony.
- Rate includes utilities, building services and property expenses
- Mostly Open Floor Plan Layout
- Kitchen
- Natural Light
- Partially Built-Out as Standard Medical Space
- 13 Private Offices
- Balcony
| Space | Size | Term | Rental Rate | Space Use | Condition | Available |
| 9th Floor, Ste 900 | 3,000-15,758 SF | 3-10 Years | $28.50 /SF/YR $2.38 /SF/MO $449,103 /YR $37,425 /MO | Office/Medical | Partial Build-Out | Now |
| 10th Floor, Ste 1004 | 2,392 SF | 3-10 Years | $28.50 /SF/YR $2.38 /SF/MO $68,172 /YR $5,681 /MO | Office/Medical | Full Build-Out | Now |
| 11th Floor, Ste 1101 | 3,001 SF | 3-10 Years | $28.50 /SF/YR $2.38 /SF/MO $85,529 /YR $7,127 /MO | Office/Medical | Partial Build-Out | Now |
9th Floor, Ste 900
| Size |
| 3,000-15,758 SF |
| Term |
| 3-10 Years |
| Rental Rate |
| $28.50 /SF/YR $2.38 /SF/MO $449,103 /YR $37,425 /MO |
| Space Use |
| Office/Medical |
| Condition |
| Partial Build-Out |
| Available |
| Now |
10th Floor, Ste 1004
| Size |
| 2,392 SF |
| Term |
| 3-10 Years |
| Rental Rate |
| $28.50 /SF/YR $2.38 /SF/MO $68,172 /YR $5,681 /MO |
| Space Use |
| Office/Medical |
| Condition |
| Full Build-Out |
| Available |
| Now |
11th Floor, Ste 1101
| Size |
| 3,001 SF |
| Term |
| 3-10 Years |
| Rental Rate |
| $28.50 /SF/YR $2.38 /SF/MO $85,529 /YR $7,127 /MO |
| Space Use |
| Office/Medical |
| Condition |
| Partial Build-Out |
| Available |
| Now |
9th Floor, Ste 900
| Size | 3,000-15,758 SF |
| Term | 3-10 Years |
| Rental Rate | $28.50 /SF/YR |
| Space Use | Office/Medical |
| Condition | Partial Build-Out |
| Available | Now |
Full-floor Bult-To-Suit opportunity with spectacular City views. Landlord to provide a generous Tenant Improvement Allowance to create a space that meets a tenant's specific requirements. Former tenant was a medical user with numerous plumbing area and additional electrical. The space currently offers a glass reception area off the elevator, private exterior offices, up to eight (8) corner offices, five (5) large open areas, and a private balcony. The building architect is ready to custom design the space with new finishes.
- Rate includes utilities, building services and property expenses
- Balcony
- Natural Light
- Break Room and Storage
- 5 Large Open Work Areas
10th Floor, Ste 1004
| Size | 2,392 SF |
| Term | 3-10 Years |
| Rental Rate | $28.50 /SF/YR |
| Space Use | Office/Medical |
| Condition | Full Build-Out |
| Available | Now |
- Rate includes utilities, building services and property expenses
- Fully Built-Out as Standard Office
- Office intensive layout
- Partitioned Offices
- Natural Light
11th Floor, Ste 1101
| Size | 3,001 SF |
| Term | 3-10 Years |
| Rental Rate | $28.50 /SF/YR |
| Space Use | Office/Medical |
| Condition | Partial Build-Out |
| Available | Now |
Great office with incredible views and a lobby entrance located directly off the elevators. It also includes a reception area, exterior glass offices, two (2) large open areas, and a full kitchen with balcony.
- Rate includes utilities, building services and property expenses
- Partially Built-Out as Standard Medical Space
- Mostly Open Floor Plan Layout
- 13 Private Offices
- Kitchen
- Balcony
- Natural Light
PROPERTY OVERVIEW
Ashford Oaks offers medical and office space with exceptional highway connectivity, flexible layouts, and an amenity-rich environment in Northwest San Antonio’s most desirable professional zone. 8122 Datapoint Drive is a 13-story tower overlooking the South Texas Medical Center District. It features move-in-ready suites, medical lab space, build-to-suit options, and large block availabilities. The building has new ownership, offering a generous tenant improvement allowance and free initial test fits. Private balconies are also available with many of the spaces. On-site management and building maintenance staff ensure a premier tenant experience, plus conveniences like nightly janitorial, day porter services, 24-hour access with after-hours control, an on-site courtesy attendant, and 24-hour monitored surveillance cameras. Ashford Oaks has excellent visibility and prominent signage, plus ample covered parking for employees, visitors, and patients at no additional cost. Northwest San Antonio is home to some of the metro's top employers, with the densest concentration of offices clustered by the intersection of Interstates 410 and 10, five minutes from 8122 Datapoint Drive. Some of the high-profile organizations within a 3-mile radius include USAA, Accenture, Hulu, UT Health, Department of Veterans Affairs, Christus Health, and Humana. The immediate dual-interstate access places tenants within minutes of Downtown San Antonio, San Antonio International Airport, and desirable residential enclaves. Closer to the property, tenants have a plethora of conveniences at their doorstep. There are over a dozen dining options within a 10-minute walk, and professionals in the adjacent 900-acre South Texas Medical Center can support healthcare tenants. Major retail hubs like Grandview Shopping Center, Huebner Oaks Center, and Wonderland of the Americas are within a short drive.
- Atrium
- Bus Line
- Property Manager on Site
- Security System
- Signage
- Wi-Fi
- On-Site Security Staff
PROPERTY FACTS
SELECT TENANTS
- Cantex
- Healthcare services based out of Carrollton, TX since 1978.
- Evolution Technologies
- Local IT business provider located in San Antonio, Texas and established in 2014.
- Herrman & Herrman PLLC
- Local personal injury law firm located in Austin, Texas and in operations since 1992.
- San Antonio Podiatry Associates
- Comprehensive foot and ankle care services for all ages.
- San Antonio Wellness Institute
- Medical wellness offices located in San Antonio, Texas
MARKETING BROCHURE
NEARBY AMENITIES
HOSPITALS |
|||
|---|---|---|---|
| Methodist Hospital | Acute Care | 2 min drive | 1 mi |
| University Health System | Acute Care | 3 min drive | 1 mi |
| Nix Health Care System | Acute Care | 4 min drive | 1.6 mi |
| CHRISTUS Santa Rosa Medical Center | Acute Care | 4 min drive | 2 mi |
| Foundation Surgical Hospital of San Antonio | Acute Care | 6 min drive | 2.5 mi |
RESTAURANTS |
|||
|---|---|---|---|
| Tao's Thai Hot | Thai | $$$ | 4 min walk |
| Amigo Chicago's Pizza | Pizza | $$ | 4 min walk |
| Subway | - | - | 4 min walk |
| Babil Cafe | Cafe | - | 4 min walk |
| Sarita's Restaurant | Mexican | - | 7 min walk |
| Tropical Smoothie Cafe | Juices | $ | 8 min walk |
| Einstein Bros Bagels | Bagels | $ | 9 min walk |
| The Original Blanco Cafe | Mexican | $ | 9 min walk |
| Jersey Mike's Subs | - | - | 10 min walk |
RETAIL |
||
|---|---|---|
| Circle K | Convenience Market | 4 min walk |
| 7-Eleven | Convenience Market | 8 min walk |
| Chase | Bank | 9 min walk |
| The UPS Store | Business/Copy/Postal Services | 10 min walk |
HOTELS |
|
|---|---|
| Courtyard |
146 rooms
3 min drive
|
| Studio 6 |
129 rooms
2 min drive
|
| Baymont |
99 rooms
4 min drive
|
| Westin |
326 rooms
5 min drive
|
LEASING AGENT
LEASING AGENT

Suzanne Havekost, Senior Vice President
ABOUT THE OWNER


OTHER PROPERTIES IN THE WATER STREET PROPERTIES PORTFOLIO
ABOUT THE ARCHITECT


OTHER PROPERTIES IN THE JORDAN ARCHITECTS, INC. PORTFOLIO
Presented by

Ashford Oaks | 8122 Datapoint Dr
Hmm, there seems to have been an error sending your message. Please try again.
Thanks! Your message was sent.












